- BHGRE®
- Maryland
- Westminster
- 2034 Fridinger Mill Rd
2034 Fridinger Mill Rd, Westminster, MD 21157
Local realty services provided by:Better Homes and Gardens Real Estate Premier
Listed by: makayla allen kernan
Office: re/max plus
MLS#:MDCR2024982
Source:BRIGHTMLS
Price summary
- Price:$406,500
- Price per sq. ft.:$170.23
About this home
Back on market — prior buyer unable to secure financing.
Welcome Home! This cozy 3-bedroom, 2-bathroom home, is beautifully situated on a serene 1.85-acre lot. As you step inside, you are greeted by a bright and inviting foyer, complete with a convenient coat and shoe rack, and luxurious vinyl plank flooring. The second floor offers a spacious open-concept design with a well-appointed kitchen and living area. The kitchen features new cabinetry, gleaming quartz countertops, a large island, stainless steel appliances, and ceramic tile flooring. The living area, flooded with natural light, offers the flexibility to serve as a cozy sitting area or an expansive dining space, with direct access to the rear deck- perfect for outdoor relaxation.
Down the hall, you'll find three bedrooms, each with like-new carpeting, along with an updated full bathroom and a laundry area. The primary suite offers a peaceful retreat, complete with a walk-in closet and a private ensuite bath featuring a new double vanity, stylish fixtures, and a ceramic tile shower/tub combination.
Outside, the expansive 1.85-acre property provides ample space for outdoor enjoyment. A wrap-around driveway leads to plenty of parking, while the detached one-car garage connects to a barn/shed with potential to house livestock or serve as additional storage. A tranquil creek meanders through the rear yard, adding to the natural beauty of the setting.
This home offers peace of mind with recent updates, including a new 1,500-gallon septic holding tank, replaced in 2022. Located just minutes from Manchester and Westminster, you'll have easy access to a variety of shopping, dining, and entertainment options, as well as nearby parks and nature centers. With the perfect blend of rural charm and urban convenience, this property offers the ideal setting for your next home.
Schedule your private showing today!
Contact an agent
Home facts
- Year built:2012
- Listing ID #:MDCR2024982
- Added:375 day(s) ago
- Updated:February 02, 2026 at 02:43 PM
Rooms and interior
- Bedrooms:3
- Total bathrooms:2
- Full bathrooms:2
- Living area:2,388 sq. ft.
Heating and cooling
- Cooling:Central A/C
- Heating:Electric, Heat Pump(s)
Structure and exterior
- Year built:2012
- Building area:2,388 sq. ft.
- Lot area:1.85 Acres
Utilities
- Water:Well
- Sewer:Private Septic Tank
Finances and disclosures
- Price:$406,500
- Price per sq. ft.:$170.23
- Tax amount:$3,619 (2024)
New listings near 2034 Fridinger Mill Rd
- Open Sat, 11am to 12:30pmNew
 $459,000Active3 beds 3 baths1,432 sq. ft.
$459,000Active3 beds 3 baths1,432 sq. ft.1359 Pleasant Valley Rd, WESTMINSTER, MD 21158
MLS# MDCR2032360Listed by: CUMMINGS & CO. REALTORS - Coming Soon
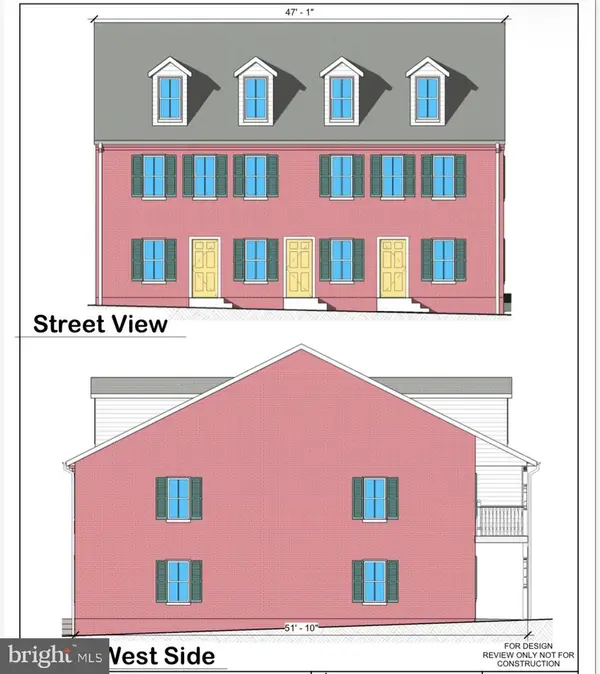 $240,000Coming Soon-- Acres
$240,000Coming Soon-- Acres288 E Main St, WESTMINSTER, MD 21157
MLS# MDCR2032044Listed by: RE/MAX ADVANTAGE REALTY - New
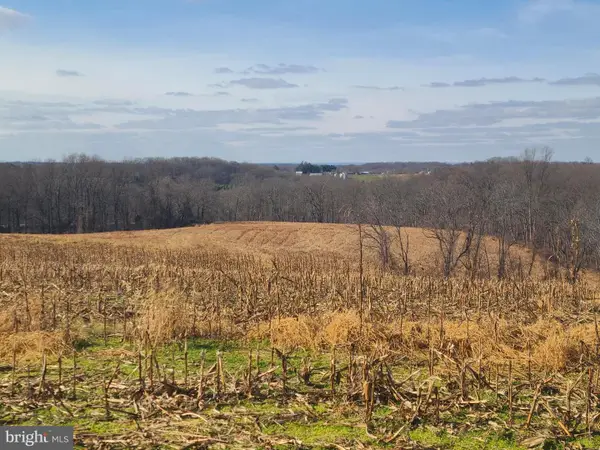 $1,700,000Active4 beds 2 baths1,674 sq. ft.
$1,700,000Active4 beds 2 baths1,674 sq. ft.2800 Sykesville Rd, WESTMINSTER, MD 21157
MLS# MDCR2032320Listed by: CUMMINGS & CO REALTORS - New
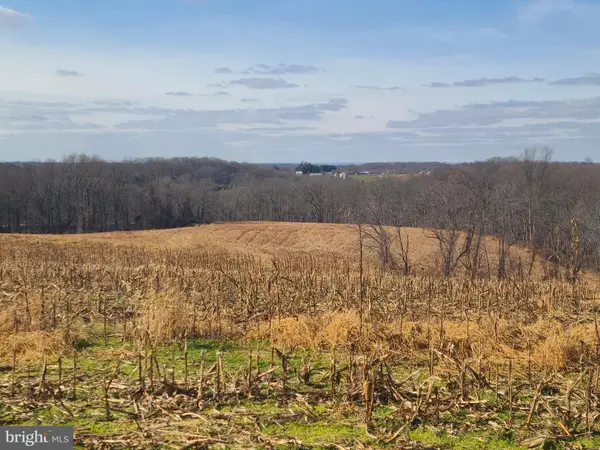 $1,700,000Active4 beds 2 baths1,674 sq. ft.
$1,700,000Active4 beds 2 baths1,674 sq. ft.2800 Sykesville Rd, WESTMINSTER, MD 21157
MLS# MDCR2032336Listed by: CUMMINGS & CO REALTORS - Coming Soon
 $350,000Coming Soon2 beds 2 baths
$350,000Coming Soon2 beds 2 baths3348 Uniontown, WESTMINSTER, MD 21158
MLS# MDCR2032340Listed by: LONG & FOSTER REAL ESTATE, INC. - Coming Soon
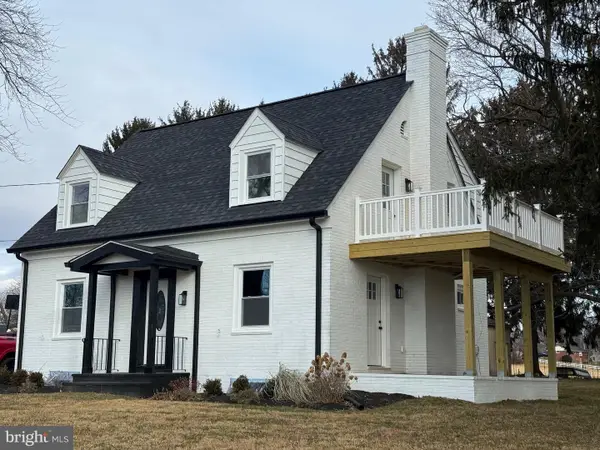 $499,900Coming Soon3 beds 4 baths
$499,900Coming Soon3 beds 4 baths2514 W Liberty Rd, WESTMINSTER, MD 21157
MLS# MDCR2031892Listed by: LIVING IN STYLE REAL ESTATE - Coming Soon
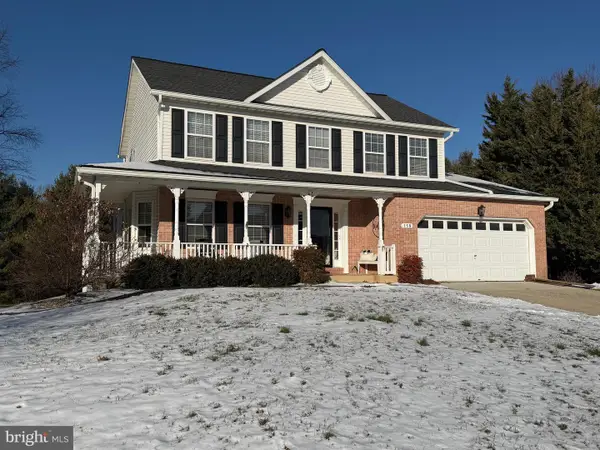 $585,000Coming Soon4 beds 4 baths
$585,000Coming Soon4 beds 4 baths158 Federal Ann Ct, WESTMINSTER, MD 21157
MLS# MDCR2032116Listed by: VYBE REALTY - New
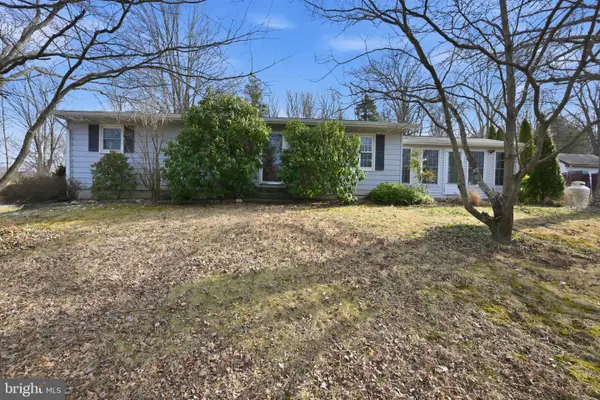 $315,000Active3 beds 1 baths1,302 sq. ft.
$315,000Active3 beds 1 baths1,302 sq. ft.2133 Mayberry Rd, WESTMINSTER, MD 21158
MLS# MDCR2032254Listed by: RLAH @PROPERTIES - Coming SoonOpen Sat, 12 to 2pm
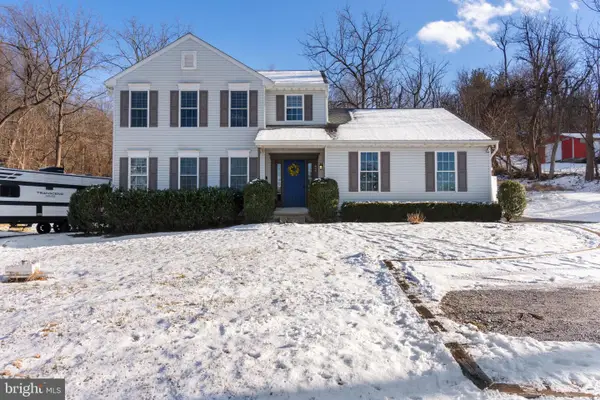 $459,900Coming Soon3 beds 3 baths
$459,900Coming Soon3 beds 3 baths427 Old New Windsor Pike, WESTMINSTER, MD 21157
MLS# MDCR2032290Listed by: DOUGLAS REALTY LLC  $409,900Pending3 beds 3 baths1,940 sq. ft.
$409,900Pending3 beds 3 baths1,940 sq. ft.1103 Tall Pines Dr, WESTMINSTER, MD 21157
MLS# MDCR2032270Listed by: VYBE REALTY

