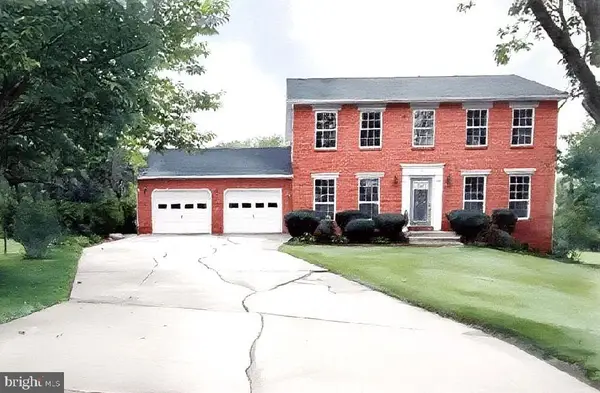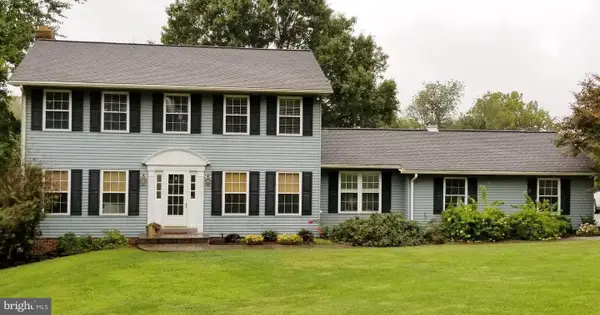2201 Sioux Dr, Westminster, MD 21157
Local realty services provided by:Better Homes and Gardens Real Estate Valley Partners
2201 Sioux Dr,Westminster, MD 21157
$649,900
- 4 Beds
- 4 Baths
- 3,430 sq. ft.
- Single family
- Pending
Listed by:trent c gladstone
Office:the kw collective
MLS#:MDCR2027218
Source:BRIGHTMLS
Price summary
- Price:$649,900
- Price per sq. ft.:$189.48
About this home
Tucked away on a semi-secluded, wooded lot, this beautifully maintained 4-bedroom, 3.5-bath colonial offers the ideal blend of privacy, space, and comfort. From the moment you arrive, the professionally landscaped grounds, charming wrap-around porch, and timeless architecture deliver exceptional curb appeal. Step inside to find fresh paint throughout and rich hardwood floors that add warmth and character to the home. The beautifully updated kitchen boasts brand-new countertops, a stylish new sink, and new flooring, making it a functional and inviting space for cooking and gathering. The adjacent family room features a fireplace creating a perfect setting for everyday living. The upper level includes a private primary suite with a luxury bath—your own serene escape—plus three additional spacious bedrooms. The home offers abundant storage throughout, ensuring everything has its place. The finished lower level is designed for entertaining, complete with new flooring, a wet bar, and a wood stove for those cozy evenings. Whether you're hosting friends or enjoying a quiet night in, this space adapts beautifully to your needs. Outdoor living is just as impressive, with a screened-in porch featuring soaring cathedral ceilings, perfect for relaxing year-round. The expansive lot provides room to roam, play, or garden, and a large shed adds extra functionality. A two-car garage rounds out the home’s many practical features.This rare gem blends classic charm with thoughtful modern updates—offering room to grow, relax, and entertain in style. Don't miss your chance to make this move-in-ready home yours. Schedule your private tour today!
Contact an agent
Home facts
- Year built:1991
- Listing ID #:MDCR2027218
- Added:138 day(s) ago
- Updated:October 01, 2025 at 07:32 AM
Rooms and interior
- Bedrooms:4
- Total bathrooms:4
- Full bathrooms:3
- Half bathrooms:1
- Living area:3,430 sq. ft.
Heating and cooling
- Cooling:Ceiling Fan(s), Central A/C
- Heating:Electric, Heat Pump(s)
Structure and exterior
- Roof:Composite, Shingle
- Year built:1991
- Building area:3,430 sq. ft.
- Lot area:1.3 Acres
Utilities
- Water:Well
- Sewer:Private Septic Tank
Finances and disclosures
- Price:$649,900
- Price per sq. ft.:$189.48
- Tax amount:$5,628 (2024)
New listings near 2201 Sioux Dr
- Coming Soon
 $334,777Coming Soon5 beds 3 baths
$334,777Coming Soon5 beds 3 baths304 Crestview Ct, WESTMINSTER, MD 21158
MLS# MDCR2030496Listed by: CENTURY 21 NEW MILLENNIUM - Coming Soon
 $465,000Coming Soon4 beds 2 baths
$465,000Coming Soon4 beds 2 baths61 Marhill Ct, WESTMINSTER, MD 21158
MLS# MDCR2030428Listed by: CUMMINGS & CO. REALTORS - Coming Soon
 $389,900Coming Soon3 beds 2 baths
$389,900Coming Soon3 beds 2 baths703 Uniontown Rd, WESTMINSTER, MD 21158
MLS# MDCR2030484Listed by: RE/MAX SOLUTIONS - New
 $334,900Active3 beds 1 baths1,104 sq. ft.
$334,900Active3 beds 1 baths1,104 sq. ft.701 Gist Rd, WESTMINSTER, MD 21157
MLS# MDCR2030468Listed by: SITES REALTY, INC. - Coming Soon
 $575,000Coming Soon4 beds 3 baths
$575,000Coming Soon4 beds 3 baths302 Avalon Ln, WESTMINSTER, MD 21158
MLS# MDCR2030396Listed by: KELLER WILLIAMS LEGACY - Coming Soon
 $335,000Coming Soon3 beds 3 baths
$335,000Coming Soon3 beds 3 baths393 Juliet Ln, WESTMINSTER, MD 21157
MLS# MDCR2030466Listed by: WINNING EDGE - Coming SoonOpen Sat, 12 to 2pm
 $599,900Coming Soon4 beds 3 baths
$599,900Coming Soon4 beds 3 baths1204 Weymouth St, WESTMINSTER, MD 21158
MLS# MDCR2030434Listed by: CENTURY 21 REDWOOD REALTY - New
 $575,000Active4 beds 3 baths2,640 sq. ft.
$575,000Active4 beds 3 baths2,640 sq. ft.61 Ridge Rd, WESTMINSTER, MD 21157
MLS# MDCR2030372Listed by: CUMMINGS & CO. REALTORS - Coming SoonOpen Sat, 3 to 5pm
 $339,900Coming Soon3 beds 2 baths
$339,900Coming Soon3 beds 2 baths807 Washington Rd, WESTMINSTER, MD 21157
MLS# MDCR2030394Listed by: SACHS REALTY - New
 $438,500Active3 beds 2 baths2,029 sq. ft.
$438,500Active3 beds 2 baths2,029 sq. ft.1868 Snydersburg Rd, WESTMINSTER, MD 21157
MLS# MDCR2030400Listed by: BERKSHIRE HATHAWAY HOMESERVICES HOMESALE REALTY
