2210 Skylark Dr, Westminster, MD 21157
Local realty services provided by:Better Homes and Gardens Real Estate Valley Partners
2210 Skylark Dr,Westminster, MD 21157
$965,000
- 5 Beds
- 4 Baths
- - sq. ft.
- Single family
- Sold
Listed by: james t weiskerger
Office: next step realty
MLS#:MDCR2030874
Source:BRIGHTMLS
Sorry, we are unable to map this address
Price summary
- Price:$965,000
About this home
Welcome to 2210 Skylark Drive — a stately colonial residence offering elegance, comfort, and panoramic countryside views. Set on 3.6 acres in the peaceful Sun Valley community, this meticulously maintained 5-bedroom, 3.5-bath home combines classic architecture with modern design, ideal for today’s lifestyle.
The main level welcomes you with a grand two-story foyer, hardwood floors, and detailed moldings throughout. The gourmet kitchen features granite countertops, a center island, stainless steel appliances, and a breakfast area that opens to the spacious family room with a gas fireplace. A sunroom, formal dining room, home office, and sitting room provide multiple options for relaxation, entertaining, or working from home.
Upstairs, the expansive primary suite includes cathedral ceilings, dual walk-in closets, and a spa-inspired bath with a soaking tub and double vanities. Four additional bedrooms, two full baths, and an upper-level laundry add convenience and space for everyone.
Step outside to your private backyard oasis featuring a large in-ground pool, patio, and deck—perfect for outdoor entertaining or quiet evenings taking in the scenic views. Additional highlights include a 3-car side-entry garage, upgraded lighting, and a full lower level ready for future expansion.
Located just minutes from Westminster’s shops, dining, and commuter routes, this home offers the perfect blend of sophistication, privacy, and modern comfort.
Contact an agent
Home facts
- Year built:2005
- Listing ID #:MDCR2030874
- Added:55 day(s) ago
- Updated:December 13, 2025 at 05:36 AM
Rooms and interior
- Bedrooms:5
- Total bathrooms:4
- Full bathrooms:3
- Half bathrooms:1
Heating and cooling
- Cooling:Ceiling Fan(s), Central A/C
- Heating:Forced Air, Propane - Owned
Structure and exterior
- Year built:2005
Utilities
- Water:Well
- Sewer:Private Sewer
Finances and disclosures
- Price:$965,000
- Tax amount:$7,807 (2025)
New listings near 2210 Skylark Dr
- Coming Soon
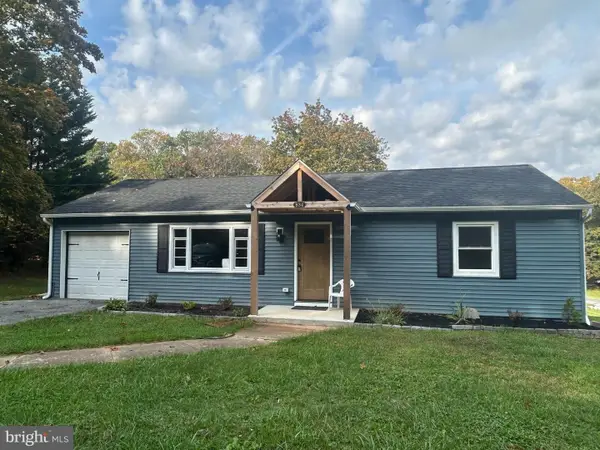 $399,900Coming Soon3 beds 2 baths
$399,900Coming Soon3 beds 2 baths834 Hughes Shop Rd, WESTMINSTER, MD 21158
MLS# MDCR2031688Listed by: TODAYS REALTY, INC. - Coming Soon
 $480,000Coming Soon4 beds 4 baths
$480,000Coming Soon4 beds 4 baths754 Mulligan Ln, WESTMINSTER, MD 21158
MLS# MDCR2031690Listed by: REDFIN CORP - Coming Soon
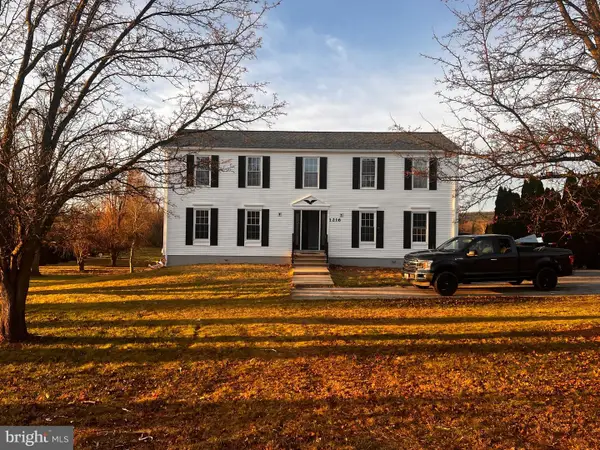 $599,000Coming Soon4 beds 3 baths
$599,000Coming Soon4 beds 3 baths1216 Bachmans Valley Rd, WESTMINSTER, MD 21158
MLS# MDCR2031682Listed by: ALBERTI REALTY, LLC - Open Sat, 1 to 3pmNew
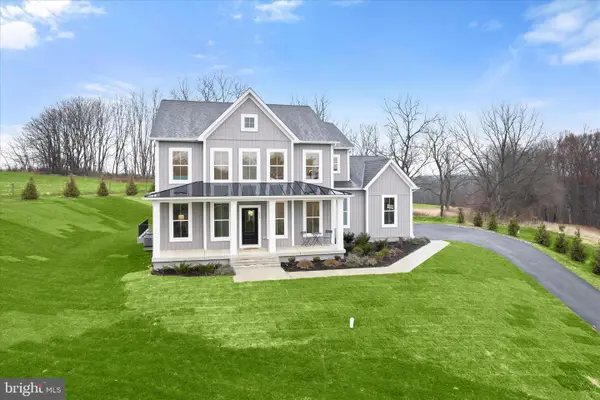 $900,000Active4 beds 3 baths2,894 sq. ft.
$900,000Active4 beds 3 baths2,894 sq. ft.618 Deer Park Rd, WESTMINSTER, MD 21157
MLS# MDCR2031676Listed by: NORTHROP REALTY - Coming Soon
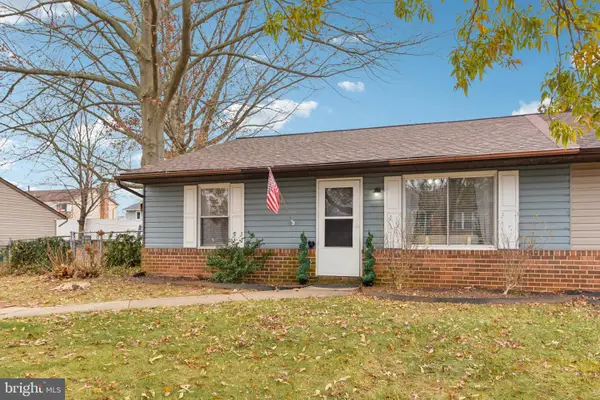 $285,000Coming Soon3 beds 1 baths
$285,000Coming Soon3 beds 1 baths827 Johahn Dr, WESTMINSTER, MD 21158
MLS# MDCR2031586Listed by: CORNER HOUSE REALTY - Coming Soon
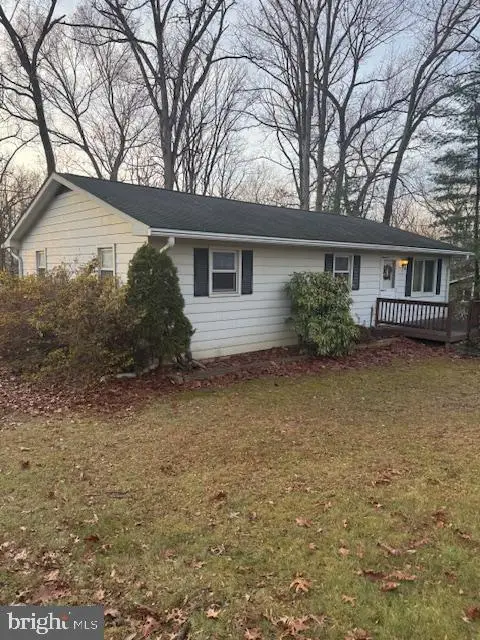 $350,000Coming Soon3 beds 2 baths
$350,000Coming Soon3 beds 2 baths2106 Don Ave, WESTMINSTER, MD 21157
MLS# MDCR2031646Listed by: EXP REALTY, LLC - Open Sat, 11am to 1pmNew
 $649,900Active4 beds 4 baths2,626 sq. ft.
$649,900Active4 beds 4 baths2,626 sq. ft.1185 Chandler Dr, WESTMINSTER, MD 21157
MLS# MDCR2031616Listed by: CORNER HOUSE REALTY - Coming Soon
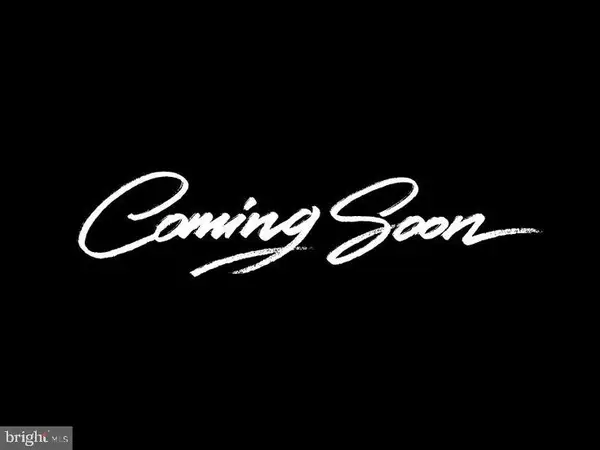 $335,000Coming Soon3 beds 2 baths
$335,000Coming Soon3 beds 2 baths496 Silver Ct, WESTMINSTER, MD 21158
MLS# MDCR2031666Listed by: RE/MAX ADVANTAGE REALTY - New
 $685,000Active4 beds 4 baths3,300 sq. ft.
$685,000Active4 beds 4 baths3,300 sq. ft.874 Amherst Ln, WESTMINSTER, MD 21158
MLS# MDCR2031618Listed by: BERKSHIRE HATHAWAY HOMESERVICES HOMESALE REALTY 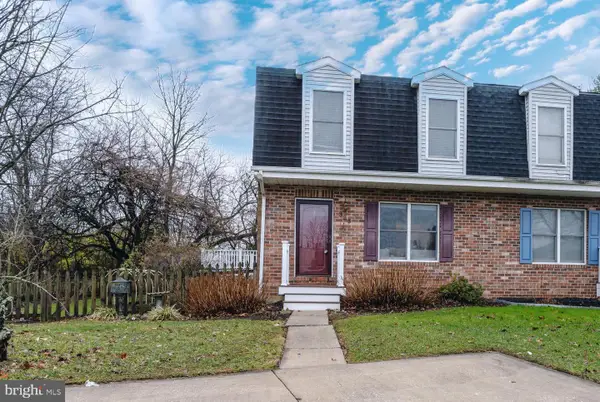 $309,900Pending3 beds 3 baths2,080 sq. ft.
$309,900Pending3 beds 3 baths2,080 sq. ft.326 Church Ct, WESTMINSTER, MD 21157
MLS# MDCR2031424Listed by: KELLER WILLIAMS REALTY CENTRE
