- BHGRE®
- Maryland
- Westminster
- 3899 Bixler Church Rd
3899 Bixler Church Rd, Westminster, MD 21158
Local realty services provided by:Better Homes and Gardens Real Estate Maturo
3899 Bixler Church Rd,Westminster, MD 21158
$795,000
- 4 Beds
- 3 Baths
- 2,449 sq. ft.
- Farm
- Pending
Listed by: jennifer koenig
Office: long & foster real estate, inc.
MLS#:MDCR2027658
Source:BRIGHTMLS
Price summary
- Price:$795,000
- Price per sq. ft.:$324.62
About this home
/// **view the video!** /// Great property, could be Income Producing ** Beautiful quiet horse/ livestock farm in the outskirts of Westminster city . Literally minutes from Westminster Main Street and very close to the PA line off Rt 97, yet far enough away where it is secluded and serene. This modest adorable Rancher comes with a second unit in the lower level (basement) to promote additional income or use as an in-law suite! The second unit could bring in approx 1800$ plus AND you could rent a stall and use the top field for horse boarding collecting approx 500$ plus a month!! The second unit space is a one bedroom with full bathroom, kitchen, and it's own access! Main level will benefit with some updating however it has been cared for so very well. The home is move in ready. It has three very nice sized bedrooms. A window view from the kitchen of the land. One full bath in hallway and a full bath in the primary. Working fireplace and large deck off the back to watch those peaceful night skies and look over the beautiful land that is yours! Roof, HVAC, well system & septic all updated with in last 3- 5 years.
The property is 11 acres pasture and 10 acres wooded. The woods can generate income too...filled with mature Oak and Maple worth a lot of money; Or for a hunter enthusiast. Many sources of extra income to be had!!!
There is a beautiful pond full of bass and a running stream for your farm animals. The Trails of Union Mills are a 2 min horse ride away...great for hiking too! Another fun fact...the property allows for ANOTHER HOME (dwelling) CAN BE BUILT for family! The barn is very updated and well taken care of. (4) Stalls for and a Foaling area with Tack Room. Run In Sheds and there are (4) fields to turn out and rotate if needed. The land flows with slight rolling hills and the home sits on a higher level. There are neighboring homes, however far enough away that you feel secluded but close enough to make friends if you desire. 21 acres and Country living is beautiful and a dream of many...make it yours! As Is sale
Some Closing help can occur with Full price offer OR use towards interest rate buy down!! Ask me how! Take advantage of the incentive from the sellers!!! All offers are considered.
Contact an agent
Home facts
- Year built:1990
- Listing ID #:MDCR2027658
- Added:251 day(s) ago
- Updated:January 31, 2026 at 08:57 AM
Rooms and interior
- Bedrooms:4
- Total bathrooms:3
- Full bathrooms:3
- Living area:2,449 sq. ft.
Heating and cooling
- Cooling:Central A/C
- Heating:Electric, Heat Pump(s)
Structure and exterior
- Roof:Asphalt
- Year built:1990
- Building area:2,449 sq. ft.
- Lot area:21 Acres
Schools
- High school:WINTERS MILL
- Middle school:EAST
- Elementary school:EBB VALLEY
Utilities
- Water:Well
- Sewer:Private Septic Tank
Finances and disclosures
- Price:$795,000
- Price per sq. ft.:$324.62
- Tax amount:$3,757 (2024)
New listings near 3899 Bixler Church Rd
- Coming Soon
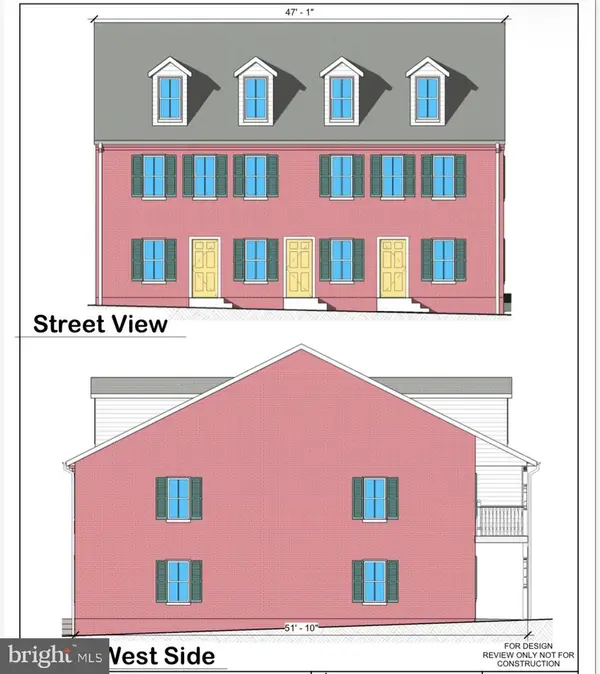 $240,000Coming Soon-- Acres
$240,000Coming Soon-- Acres288 E Main St, WESTMINSTER, MD 21157
MLS# MDCR2032044Listed by: RE/MAX ADVANTAGE REALTY - New
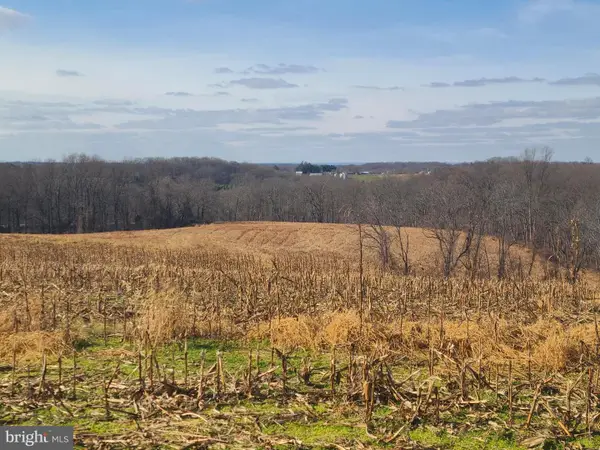 $1,700,000Active4 beds 2 baths1,674 sq. ft.
$1,700,000Active4 beds 2 baths1,674 sq. ft.2800 Sykesville Rd, WESTMINSTER, MD 21157
MLS# MDCR2032320Listed by: CUMMINGS & CO REALTORS - New
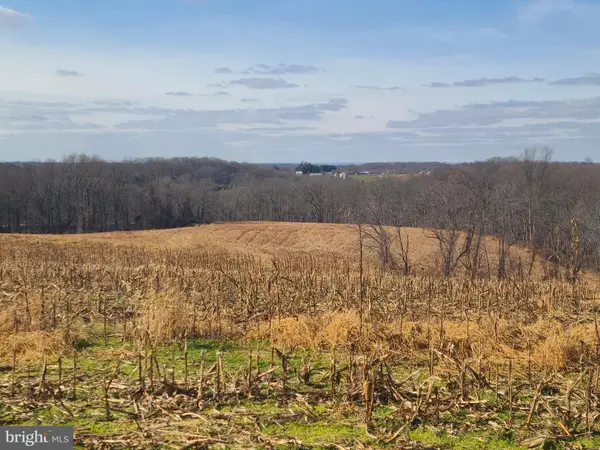 $1,700,000Active4 beds 2 baths1,674 sq. ft.
$1,700,000Active4 beds 2 baths1,674 sq. ft.2800 Sykesville Rd, WESTMINSTER, MD 21157
MLS# MDCR2032336Listed by: CUMMINGS & CO REALTORS - Coming Soon
 $350,000Coming Soon2 beds 2 baths
$350,000Coming Soon2 beds 2 baths3348 Uniontown, WESTMINSTER, MD 21158
MLS# MDCR2032340Listed by: LONG & FOSTER REAL ESTATE, INC. - Coming Soon
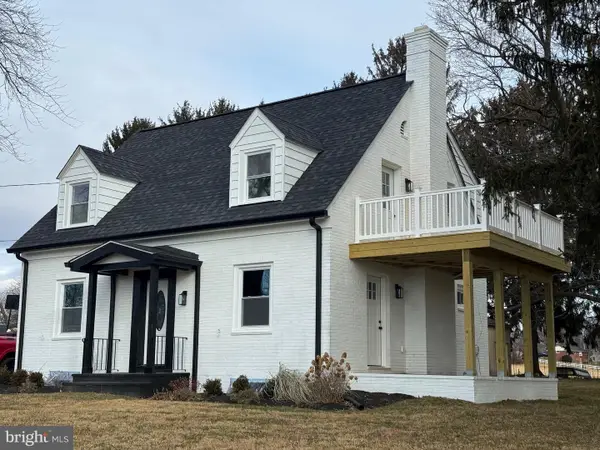 $499,900Coming Soon3 beds 4 baths
$499,900Coming Soon3 beds 4 baths2514 W Liberty Rd, WESTMINSTER, MD 21157
MLS# MDCR2031892Listed by: LIVING IN STYLE REAL ESTATE - Coming Soon
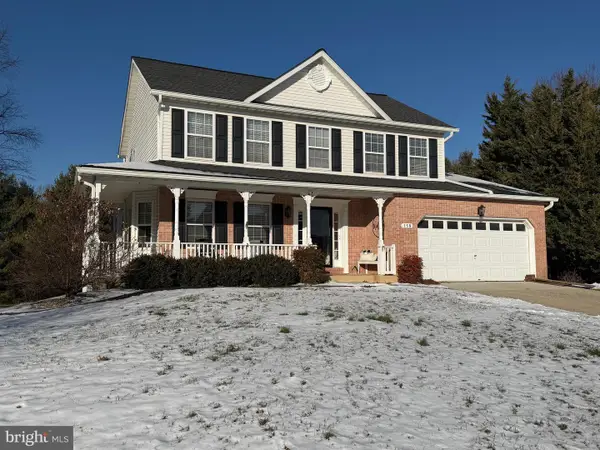 $585,000Coming Soon4 beds 4 baths
$585,000Coming Soon4 beds 4 baths158 Federal Ann Ct, WESTMINSTER, MD 21157
MLS# MDCR2032116Listed by: VYBE REALTY - Open Sun, 1 to 3pmNew
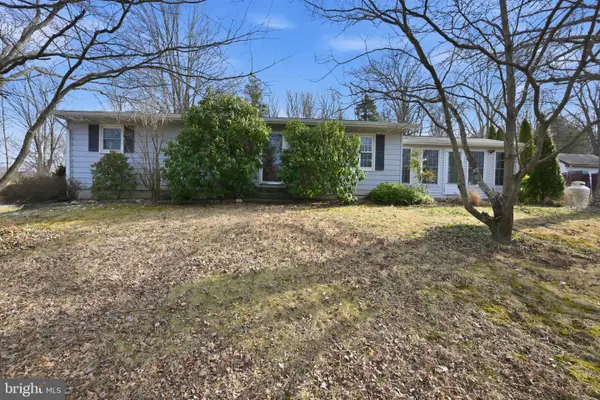 $315,000Active3 beds 1 baths1,302 sq. ft.
$315,000Active3 beds 1 baths1,302 sq. ft.2133 Mayberry Rd, WESTMINSTER, MD 21158
MLS# MDCR2032254Listed by: RLAH @PROPERTIES - Coming SoonOpen Sat, 12 to 2pm
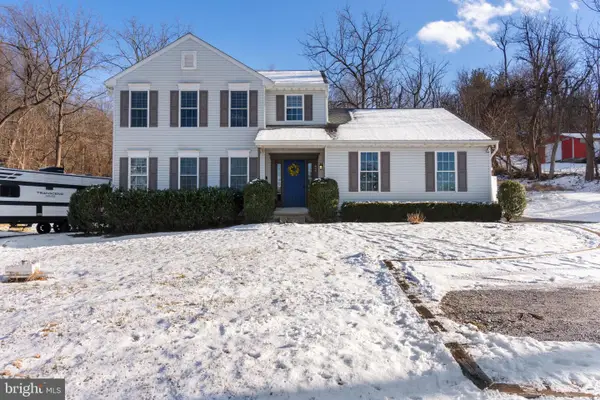 $459,900Coming Soon3 beds 3 baths
$459,900Coming Soon3 beds 3 baths427 Old New Windsor Pike, WESTMINSTER, MD 21157
MLS# MDCR2032290Listed by: DOUGLAS REALTY LLC - Open Sat, 11am to 1pmNew
 $409,900Active3 beds 3 baths1,940 sq. ft.
$409,900Active3 beds 3 baths1,940 sq. ft.1103 Tall Pines Dr, WESTMINSTER, MD 21157
MLS# MDCR2032270Listed by: VYBE REALTY - New
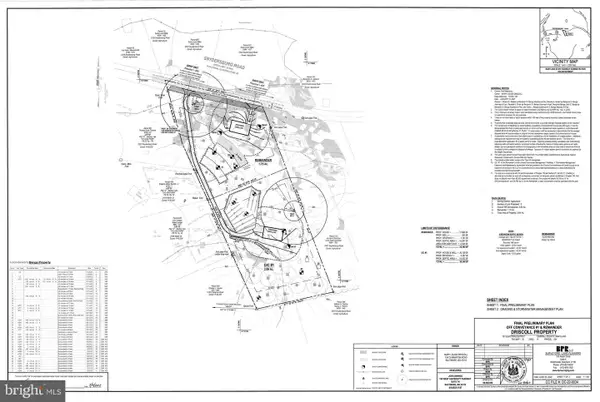 $175,000Active1.54 Acres
$175,000Active1.54 AcresRemainder Lot Snydersburg, WESTMINSTER, MD 21157
MLS# MDCR2032238Listed by: MARYLAND REAL ESTATE BROKERS

