3901 Bixler Church Rd, WESTMINSTER, MD 21158
Local realty services provided by:Better Homes and Gardens Real Estate GSA Realty
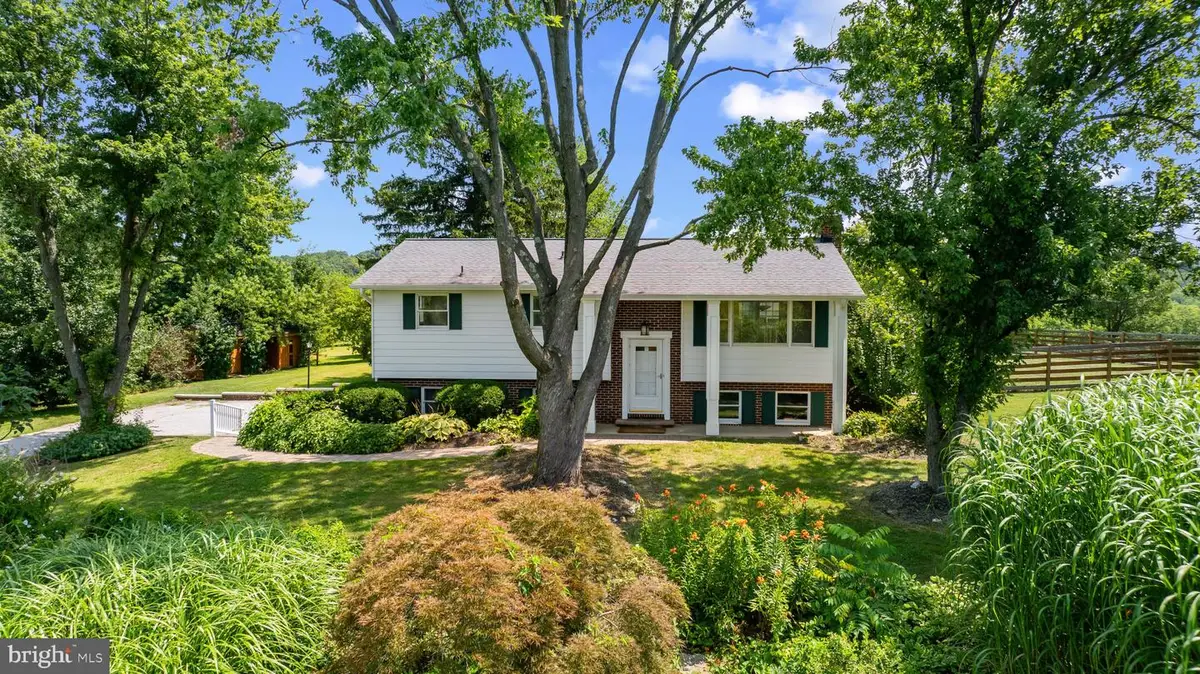
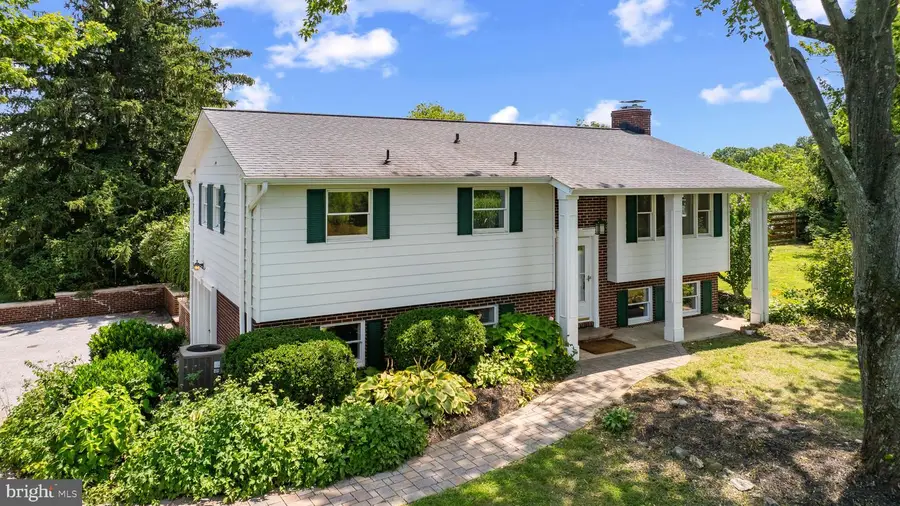
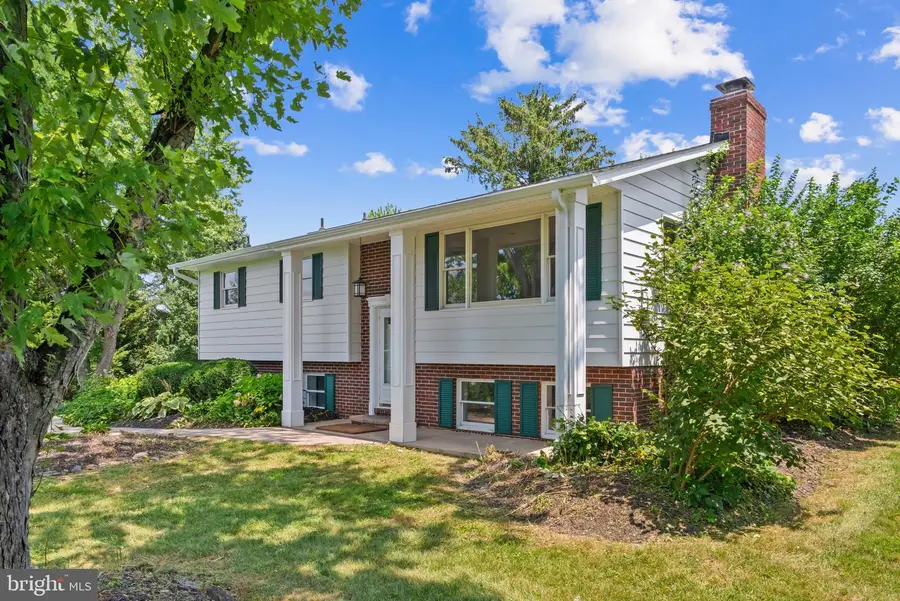
3901 Bixler Church Rd,WESTMINSTER, MD 21158
$419,000
- 4 Beds
- 3 Baths
- 2,328 sq. ft.
- Single family
- Pending
Listed by:robert j lucido
Office:keller williams lucido agency
MLS#:MDCR2027450
Source:BRIGHTMLS
Price summary
- Price:$419,000
- Price per sq. ft.:$179.98
About this home
Formerly a farmette...bring horses, cows and chickens! Fully remodeled and beautifully presented, this brick-accented split-foyer residence offers 1,592 square feet,4 bedrooms, 2 full bathrooms and 1 half bath—all set on over 3 sprawling acres with sweeping scenic vistas in tranquil Hideaway Estates.
A long private driveway leads to a picturesque stone walkway lined with lush landscaping, an expansive front lawn, and a welcoming front patio framed by classic columns. Inside, the foyer with slate flooring sets an elegant tone, guiding you up to the traditional main level where gleaming hardwood floors flow throughout. The sun-drenched living room features large windows and a chair railing, creating a warm and inviting space. Just beyond, the formal dining room offers sliding glass doors that open to the screened porch—perfect for seamless indoor-outdoor living. The updated eat-in kitchen combines style and functionality with stainless steel appliances, upgraded countertops, a timeless white backsplash, ample cabinetry, and a peninsula breakfast bar ideal for casual dining. Down the hall, the hardwood floors continue into three main-level bedrooms, including a bright and serene primary suite with a beautiful en suite bath. A second full bath serves the remaining bedrooms, one of which is enhanced by a custom built-in corner desk and shelving.
The walk-up lower level provides additional living space in the comfortable recreation room featuring built-in bookcases and a cozy wood stove with an exposed brick surround. This level also includes a well-appointed laundry room and a spacious fourth bedroom featuring luxury vinyl tile flooring and a private powder room. Enjoy peaceful outdoor living from the screened porch, which steps down to a patio and overlooks an expansive, fenced backyard that backs to a barn, creating a tranquil backdrop ideal for relaxing or entertaining.
Contact an agent
Home facts
- Year built:1974
- Listing Id #:MDCR2027450
- Added:54 day(s) ago
- Updated:August 21, 2025 at 07:26 AM
Rooms and interior
- Bedrooms:4
- Total bathrooms:3
- Full bathrooms:2
- Half bathrooms:1
- Living area:2,328 sq. ft.
Heating and cooling
- Cooling:Central A/C
- Heating:Electric, Heat Pump(s)
Structure and exterior
- Year built:1974
- Building area:2,328 sq. ft.
- Lot area:3.22 Acres
Schools
- High school:WINTERS MILL
- Middle school:EAST
- Elementary school:EBB VALLEY
Utilities
- Water:Well
- Sewer:Septic Exists
Finances and disclosures
- Price:$419,000
- Price per sq. ft.:$179.98
- Tax amount:$3,646 (2025)
New listings near 3901 Bixler Church Rd
- Open Sun, 12 to 3pmNew
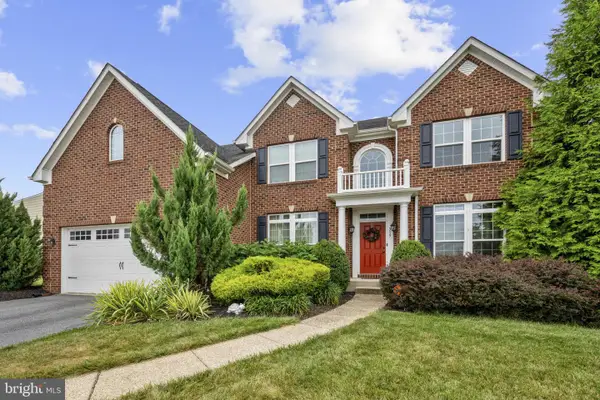 $812,000Active5 beds 4 baths4,788 sq. ft.
$812,000Active5 beds 4 baths4,788 sq. ft.315 Meadow Creek Dr, WESTMINSTER, MD 21158
MLS# MDCR2029418Listed by: CORNER HOUSE REALTY - New
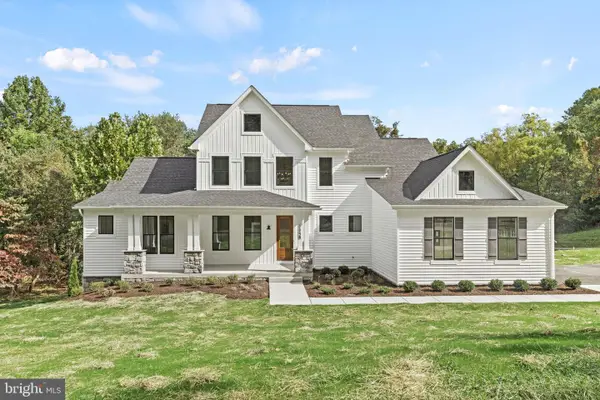 $932,675Active4 beds 4 baths2,810 sq. ft.
$932,675Active4 beds 4 baths2,810 sq. ft.1700 Nelson Rd, WESTMINSTER, MD 21157
MLS# MDCR2029640Listed by: RE/MAX ADVANTAGE REALTY - Open Sat, 11am to 1pmNew
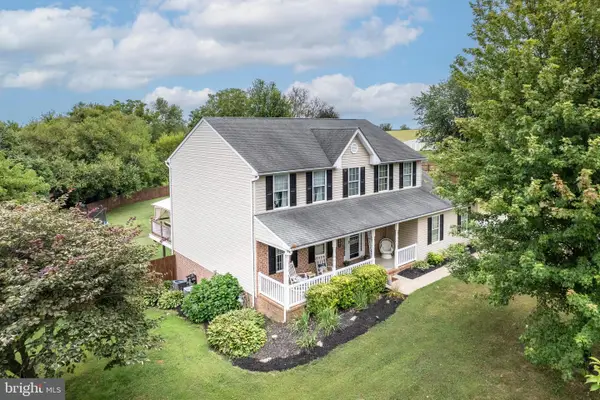 $679,900Active4 beds 4 baths3,410 sq. ft.
$679,900Active4 beds 4 baths3,410 sq. ft.1441 Arnold Rd, WESTMINSTER, MD 21157
MLS# MDCR2029604Listed by: VYBE REALTY - New
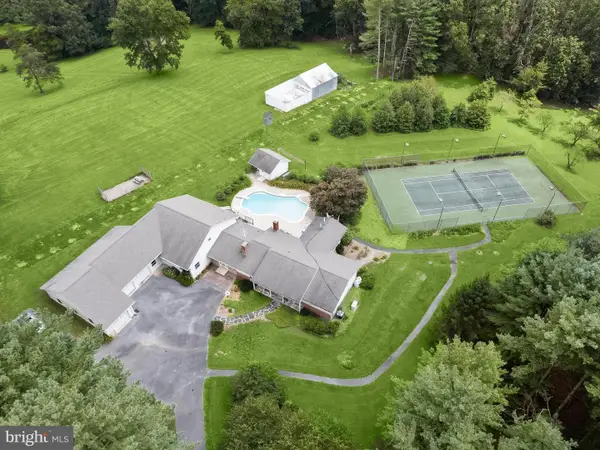 $1,200,000Active6 beds 5 baths3,420 sq. ft.
$1,200,000Active6 beds 5 baths3,420 sq. ft.3835 Rinehart Rd, WESTMINSTER, MD 21158
MLS# MDCR2029624Listed by: NORTHROP REALTY - Coming SoonOpen Sat, 11am to 1pm
 $424,900Coming Soon4 beds 3 baths
$424,900Coming Soon4 beds 3 baths613 Barnes Ave, WESTMINSTER, MD 21157
MLS# MDCR2029420Listed by: CORNER HOUSE REALTY - Coming SoonOpen Sun, 1 to 3pm
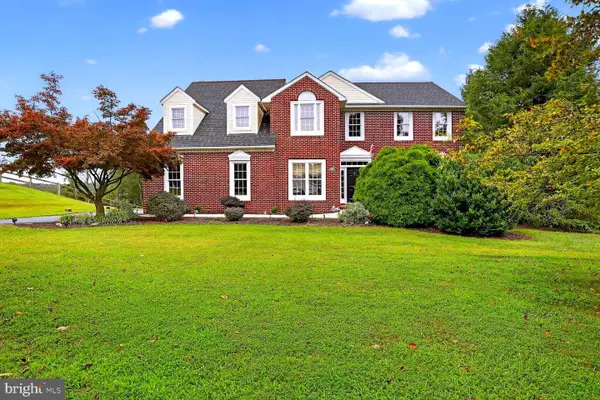 $699,000Coming Soon4 beds 3 baths
$699,000Coming Soon4 beds 3 baths1744 Peppermint Ln, WESTMINSTER, MD 21157
MLS# MDCR2029552Listed by: SAMSON PROPERTIES - Open Sun, 12 to 2pmNew
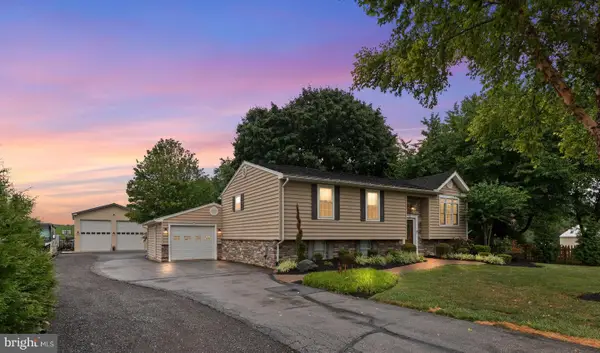 $549,900Active4 beds 3 baths2,552 sq. ft.
$549,900Active4 beds 3 baths2,552 sq. ft.1310 Hughes Shop Rd, WESTMINSTER, MD 21158
MLS# MDCR2029596Listed by: VYBE REALTY - New
 $189,000Active10 Acres
$189,000Active10 Acres0 Kirkhoff, WESTMINSTER, MD 21158
MLS# MDCR2029590Listed by: BROOK-OWEN REAL ESTATE - New
 $775,000Active6 beds 3 baths3,850 sq. ft.
$775,000Active6 beds 3 baths3,850 sq. ft.1845 Benson Rd, WESTMINSTER, MD 21158
MLS# MDCR2029584Listed by: CUMMINGS & CO. REALTORS - Coming Soon
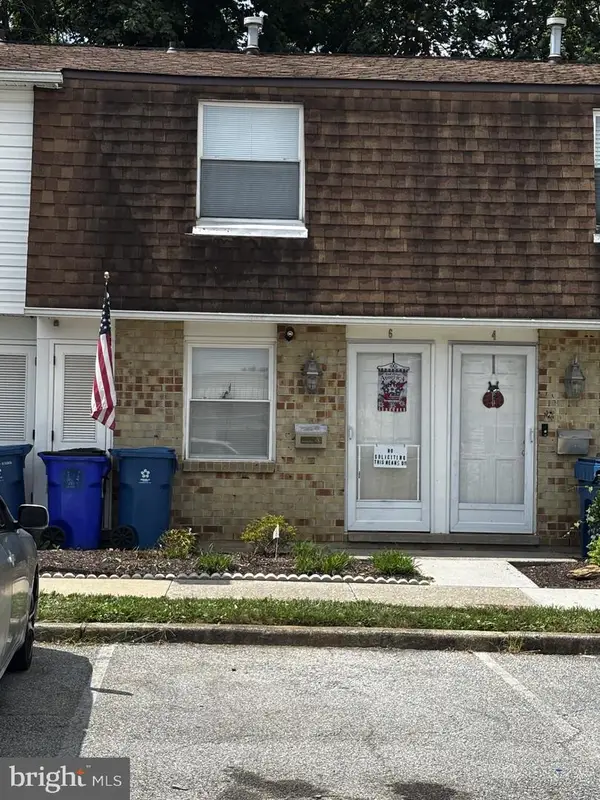 $189,000Coming Soon2 beds 1 baths
$189,000Coming Soon2 beds 1 baths6 Carroll View Ave, WESTMINSTER, MD 21157
MLS# MDCR2029578Listed by: LONG & FOSTER REAL ESTATE, INC.
