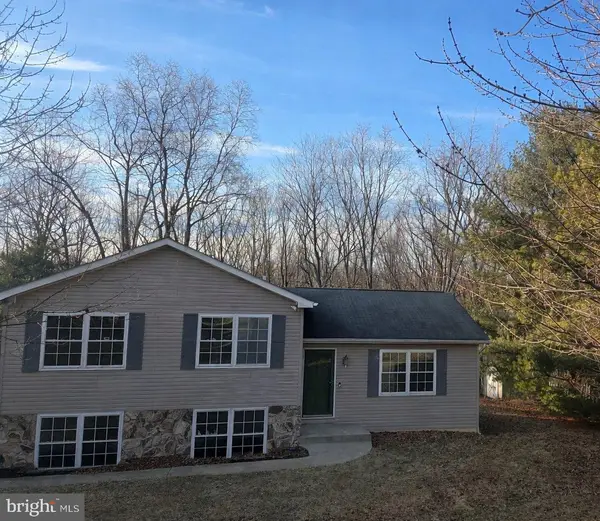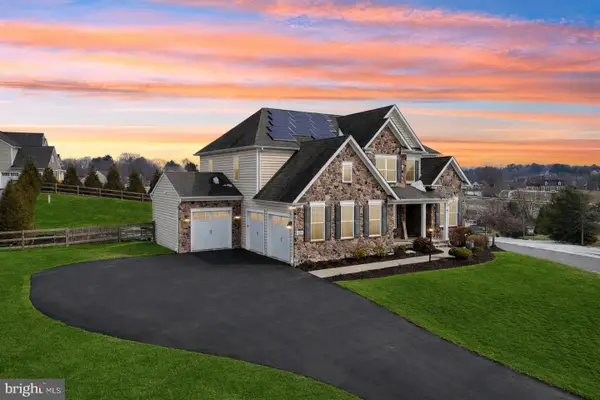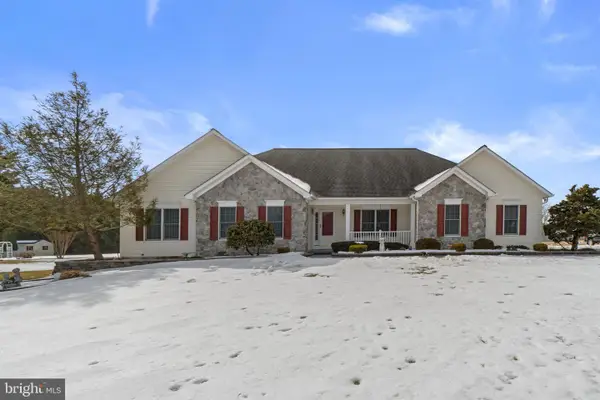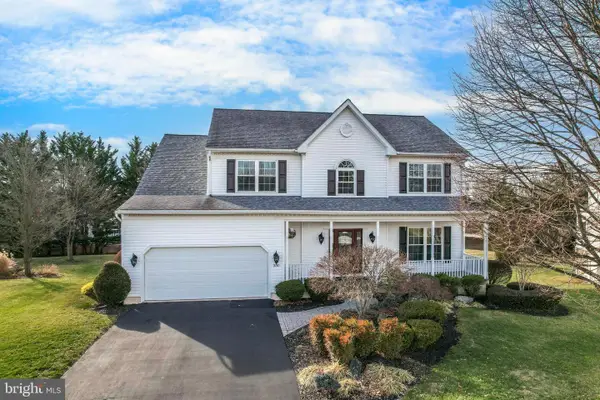43 Bennett Ave, Westminster, MD 21157
Local realty services provided by:Better Homes and Gardens Real Estate Community Realty
43 Bennett Ave,Westminster, MD 21157
$600,000
- 4 Beds
- 4 Baths
- - sq. ft.
- Single family
- Sold
Listed by: navpreet kohli
Office: samson properties
MLS#:MDCR2022996
Source:BRIGHTMLS
Sorry, we are unable to map this address
Price summary
- Price:$600,000
About this home
This stunning newly built home offers modern elegance and functionality, located in the heart of Westminster, MD. The main level greets you with beautiful LVP flooring throughout, leading to a cozy living room featuring a sleek fireplace. The spacious kitchen boasts gorgeous granite countertops, perfect for entertaining and meal prep. The master bedroom is conveniently situated on the main level, complete with a luxurious en-suite full bath with modern finishes.
Upstairs, you’ll find three generously sized bedrooms, providing plenty of space for family or guests. The finished basement adds additional living space, ideal for a family room, home office, or recreation area.
A two-car garage offers ample storage and parking, while each of the bathrooms is fitted with contemporary, high-end finishes. This home is the perfect blend of style and comfort, all within the desirable community of Westminster. Brand new home listed well below the comparable homes!
No HOA!
Buyer pays all transfer taxes
Virtual Staging in the fireplace pic
Contact an agent
Home facts
- Year built:2024
- Listing ID #:MDCR2022996
- Added:1024 day(s) ago
- Updated:February 26, 2026 at 06:45 AM
Rooms and interior
- Bedrooms:4
- Total bathrooms:4
- Full bathrooms:3
- Half bathrooms:1
Heating and cooling
- Cooling:Central A/C
- Heating:Central
Structure and exterior
- Year built:2024
Schools
- High school:WINTERS MILL
Utilities
- Water:Public
- Sewer:Public Sewer
Finances and disclosures
- Price:$600,000
- Tax amount:$8,217 (2024)
New listings near 43 Bennett Ave
- Coming Soon
 $429,500Coming Soon4 beds 4 baths
$429,500Coming Soon4 beds 4 baths803 Hemingford Ct #35, WESTMINSTER, MD 21158
MLS# MDCR2032300Listed by: RE/MAX ADVANTAGE REALTY - New
 $400,000Active4 beds 3 baths2,282 sq. ft.
$400,000Active4 beds 3 baths2,282 sq. ft.463 E Green St, WESTMINSTER, MD 21157
MLS# MDCR2032746Listed by: LPT REALTY, LLC - Coming Soon
 $440,000Coming Soon3 beds 2 baths
$440,000Coming Soon3 beds 2 baths1460 Allen Way, WESTMINSTER, MD 21157
MLS# MDCR2032490Listed by: VYBE REALTY - Open Sat, 12 to 3pmNew
 $900,000Active5 beds 5 baths5,221 sq. ft.
$900,000Active5 beds 5 baths5,221 sq. ft.420 Irish Rebel Rd, WESTMINSTER, MD 21157
MLS# MDCR2032226Listed by: RE/MAX EXCELLENCE REALTY - New
 $579,900Active3 beds 4 baths3,600 sq. ft.
$579,900Active3 beds 4 baths3,600 sq. ft.1201 Uniontown Rd, WESTMINSTER, MD 21158
MLS# MDCR2032680Listed by: LONG & FOSTER REAL ESTATE, INC. - New
 $675,000Active4 beds 3 baths3,076 sq. ft.
$675,000Active4 beds 3 baths3,076 sq. ft.4505 Gray Horse Dr, WESTMINSTER, MD 21157
MLS# MDCR2032508Listed by: SAMSON PROPERTIES - Coming Soon
 $1,999,990Coming Soon7 beds -- baths
$1,999,990Coming Soon7 beds -- baths3026 Marston Rd, WESTMINSTER, MD 21157
MLS# MDCR2032694Listed by: LONG & FOSTER REAL ESTATE, INC. - New
 $450,000Active3 beds 2 baths1,390 sq. ft.
$450,000Active3 beds 2 baths1,390 sq. ft.3204 Sykesville Rd, WESTMINSTER, MD 21157
MLS# MDCR2032676Listed by: MARSH REALTY - Coming Soon
 $589,500Coming Soon4 beds 3 baths
$589,500Coming Soon4 beds 3 baths380 Hawthorne Ct, WESTMINSTER, MD 21158
MLS# MDCR2032090Listed by: RE/MAX ADVANTAGE REALTY - Coming Soon
 $310,000Coming Soon3 beds 1 baths
$310,000Coming Soon3 beds 1 baths538 Willow Ave, WESTMINSTER, MD 21157
MLS# MDCR2032658Listed by: IRON VALLEY REAL ESTATE OF CENTRAL MD

