452 Sullivan Rd, Westminster, MD 21157
Local realty services provided by:Better Homes and Gardens Real Estate Reserve
452 Sullivan Rd,Westminster, MD 21157
$799,900
- 4 Beds
- 3 Baths
- 3,950 sq. ft.
- Single family
- Pending
Listed by: melissa m atherholt
Office: century 21 redwood realty
MLS#:MDCR2023010
Source:BRIGHTMLS
Price summary
- Price:$799,900
- Price per sq. ft.:$202.51
About this home
Stunning, one-of-a-kind versatile property that feels like you are on vacation every day! Historic stone/brick home built in the 1800s has the most beautiful wide-plank hardwood and period features. Stocked pond, gazebo, large barn, and picturesque well-house all add to this romantic setting. 7 Acres of beauty! Enjoy a swim in your own pond or an afternoon of fishing. Home boasts almost 4,000 sq ft of living area. First floor features gorgeous dining room, living room, kitchen, family room, half bath and butler's pantry area. Four large bedrooms upstairs and full bathroom that has been designed to have separate toilet, sink area and shower area. Lower level has a large rec room with flagstone flooring installed in 2015 with walkout door to the long, stone side patio - Lower level also has a bar and stone fireplace with the look and feel of a European Inn. Roof re-silvered in 2022, updated 200 amp electric panel & oil boiler renovated in 2021, 2 large above ground oil tanks, electric water heater, Septic new in 1971, tile drain 4 trenches & 1250 gallon septic tank. Drilled well was 1967 219 ft produced 4 1/2 GPM. New gutters & leaf guards after 2014 along with french drain around house foundation. Large barn is added feature! Brick paver floor on entire lower level with many stalls. Upper level offers plenty of storage space or a project to convert into usable space. Truly a one-of-a-kind property that will have you feeling like you are on vacation every day! Incredible location equidistant to Baltimore & Frederick. Westminster Downtown is adorable - restaurants and specialty shops. Minutes from everything, yet feels like you're in the country!Bring your horse, a few goats, and as many chickens as you wish. Pond is fully stocked and great for swimming! Pond water is beautiful - it has been taken care of over the years by natural means! Welcome Home!
Contact an agent
Home facts
- Year built:1860
- Listing ID #:MDCR2023010
- Added:501 day(s) ago
- Updated:February 11, 2026 at 08:32 AM
Rooms and interior
- Bedrooms:4
- Total bathrooms:3
- Full bathrooms:1
- Half bathrooms:2
- Living area:3,950 sq. ft.
Heating and cooling
- Cooling:Window Unit(s)
- Heating:Baseboard - Hot Water, Oil, Radiator, Zoned
Structure and exterior
- Roof:Metal
- Year built:1860
- Building area:3,950 sq. ft.
- Lot area:7.02 Acres
Schools
- High school:WINTERS MILL
- Middle school:EAST
- Elementary school:WILLIAM WINCHESTER
Utilities
- Water:Well
- Sewer:Gravity Sept Fld
Finances and disclosures
- Price:$799,900
- Price per sq. ft.:$202.51
- Tax amount:$4,456 (2024)
New listings near 452 Sullivan Rd
- Coming Soon
 $770,000Coming Soon5 beds 3 baths
$770,000Coming Soon5 beds 3 baths1645 Timber Summit Dr, WESTMINSTER, MD 21157
MLS# MDCR2032534Listed by: KELLER WILLIAMS GATEWAY LLC - Coming Soon
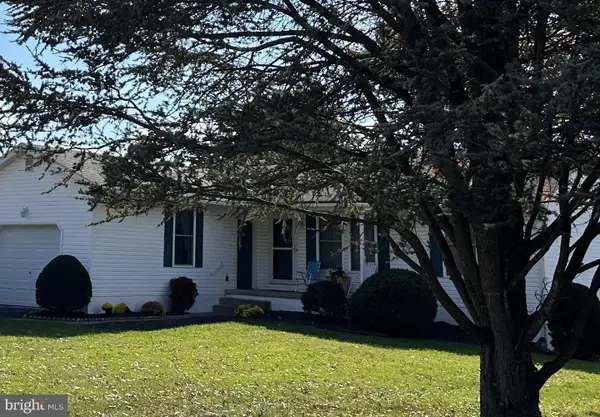 $405,000Coming Soon4 beds 2 baths
$405,000Coming Soon4 beds 2 baths293 Hahn Rd, WESTMINSTER, MD 21157
MLS# MDCR2032488Listed by: LONG & FOSTER REAL ESTATE, INC. - New
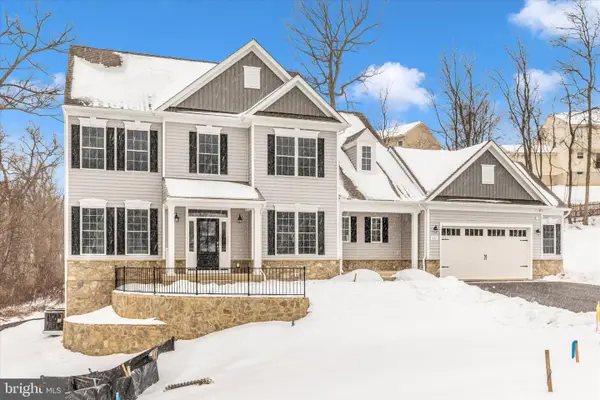 $914,900Active5 beds 4 baths3,667 sq. ft.
$914,900Active5 beds 4 baths3,667 sq. ft.112 Whirlaway Dr., WESTMINSTER, MD 21157
MLS# MDCR2032476Listed by: KELLER WILLIAMS REALTY CENTRE - Open Sun, 1:30 to 4pmNew
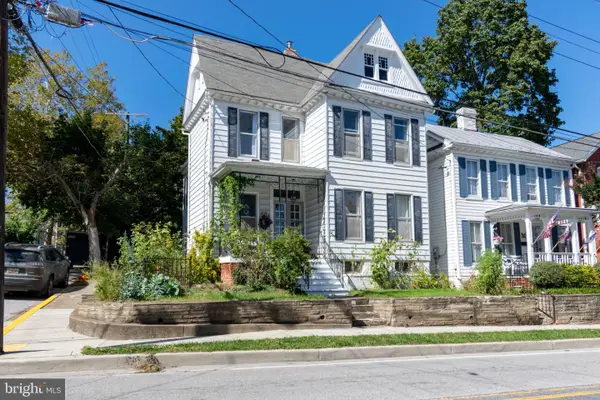 $350,000Active-- beds 1 baths1,842 sq. ft.
$350,000Active-- beds 1 baths1,842 sq. ft.50 Liberty St, WESTMINSTER, MD 21157
MLS# MDCR2032194Listed by: BLUE CRAB REAL ESTATE, LLC. - Coming Soon
 $457,000Coming Soon3 beds 3 baths
$457,000Coming Soon3 beds 3 baths857 Snowfall Way, WESTMINSTER, MD 21157
MLS# MDCR2032460Listed by: RE/MAX ADVANTAGE REALTY - Coming SoonOpen Sat, 1 to 3pm
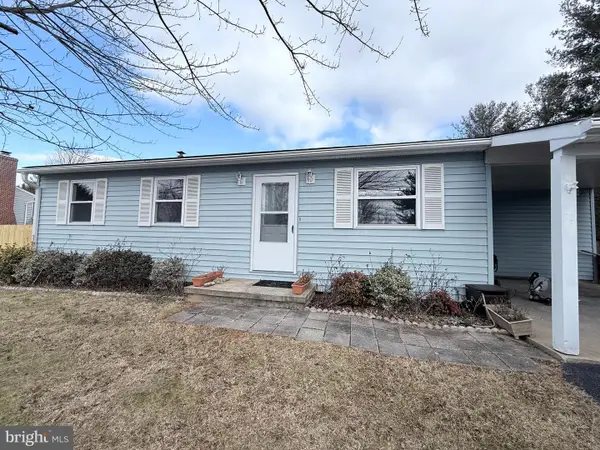 $450,000Coming Soon3 beds 2 baths
$450,000Coming Soon3 beds 2 baths742 Holliday Ln, WESTMINSTER, MD 21157
MLS# MDCR2031442Listed by: KELLER WILLIAMS LUCIDO AGENCY - Open Sat, 11am to 1pmNew
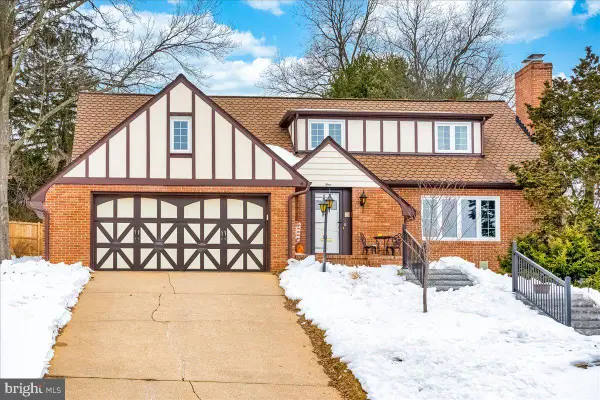 $460,000Active3 beds 2 baths2,513 sq. ft.
$460,000Active3 beds 2 baths2,513 sq. ft.4 Arnold Dr, WESTMINSTER, MD 21157
MLS# MDCR2032446Listed by: RE/MAX ADVANTAGE REALTY 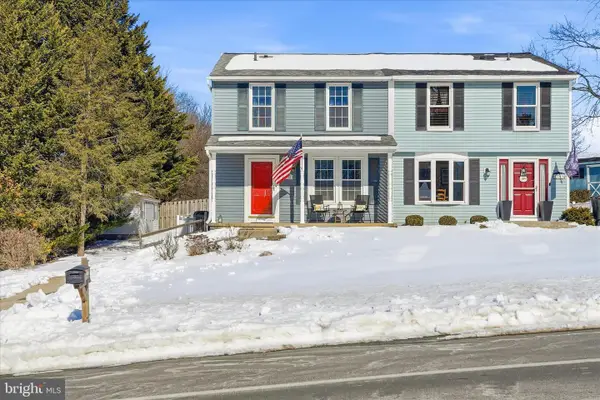 $299,999Pending3 beds 2 baths1,442 sq. ft.
$299,999Pending3 beds 2 baths1,442 sq. ft.76 Hook Rd, WESTMINSTER, MD 21157
MLS# MDCR2032164Listed by: RE/MAX RESULTS- New
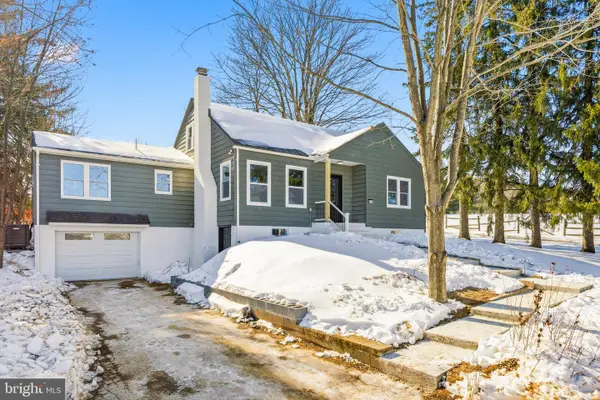 $577,777Active5 beds 4 baths3,387 sq. ft.
$577,777Active5 beds 4 baths3,387 sq. ft.3170 Sykesville Rd, WESTMINSTER, MD 21157
MLS# MDCR2032440Listed by: ALLFIRST REALTY, INC. - New
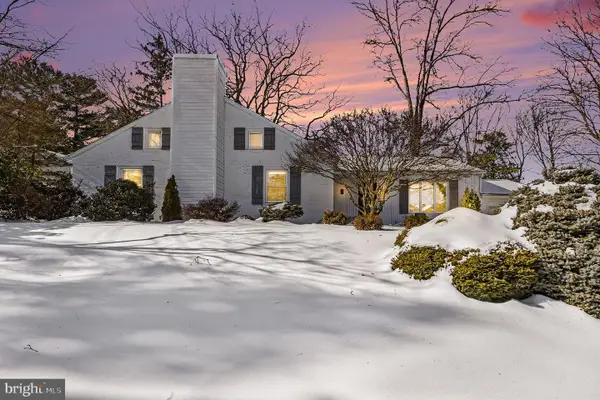 $515,000Active3 beds 2 baths1,688 sq. ft.
$515,000Active3 beds 2 baths1,688 sq. ft.3 Marbeth Hill, WESTMINSTER, MD 21157
MLS# MDCR2032428Listed by: CUMMINGS & CO. REALTORS

