505 Alysweep Ct, Westminster, MD 21157
Local realty services provided by:Better Homes and Gardens Real Estate GSA Realty
505 Alysweep Ct,Westminster, MD 21157
$949,900
- 5 Beds
- 4 Baths
- 4,699 sq. ft.
- Single family
- Active
Upcoming open houses
- Sun, Feb 1512:00 pm - 02:00 pm
Listed by: benjamin rutt
Office: patriot realty, llc.
MLS#:MDCR2027624
Source:BRIGHTMLS
Price summary
- Price:$949,900
- Price per sq. ft.:$202.15
About this home
Key Features: Open-concept main living area including the Family Room & Kitchen // Kitchen features a large island with quartz countertops, tile backsplash, gas range, and stainless steel appliances // Private Study on the first floor // Owner's Suite with 2 walk-in closets and ensuite full bath // Laundry Room on the main floor // Partially-finished Basement with additional Bedroom and full bath // Move-in ready!
The Nottingham Manor is a 5-bedroom, 3-full, and 1-half-bath home designed for both comfort and elegance. Upon entering, you are immediately greeted by a private Study to your left and a Dining Room to your right. Continue down the hall, and an Entry area is to your left, featuring a Powder Room, coat closet, and bench just off the Garage. The end of the hall seamlessly opens up into the 2-Story Family Room and Chef's Kitchen. The Chef's Kitchen showcases quartz countertops, extended cabinets, tile backsplash, and bronze pendants. On one end of the kitchen is an oversized walk-in Pantry, and a Breakfast Area on the opposite side. The 2-Story Family Room features a Kennedy gas fireplace, lots of natural light, and beautiful hanging light fixtures. Just off the Family Room is the Laundry Room, conveniently located next to the First-floor Owner's Suite and connected to the Entry area. The large Owner's Suite includes 2 walk-in closets and a resort-like Venetian Bath, showcasing a walk-in tiled shower and double vanities.
Welcome to Meadows at Legacy Farms, a vibrant community of new homes for sale in the picturesque town of Westminster, MD. An expansion of the Legacy Farms community, Meadows at Legacy Farms features 22 spacious homesites with remaining sites averaging just under 1/4 of an acre. Experience the beauty of tree-lined streets that not only provide a sense of privacy but also immerse you in the tranquility of nature. Situated just a short distance from 140, commuting to Baltimore is incredibly convenient. Enjoy seamless access for a day trip to explore shopping and dining in the city. Alternatively, take 97 to head down to Washington D.C. and visit our nation's capital. Enjoy suburban living with convenient access to the urban lifestyle. Meadows at Legacy Farms offers 8 customizable floorplans with over 10,000 customization options. Customizations outside of these options are available by request. Our Designers will be with you every step of the way to help bring your vision to life. We back the quality of our homes with a 20-year warranty.
Upstairs provides beautiful views of the 2-story Family Room as well as 3 additional bedrooms, each with its own walk-in closet. The second floor is completed with a Family Bathroom.
The partially-finished Basement of this home provides ample space for entertaining as well as an additional Bedroom and a full bathroom.
Contact an agent
Home facts
- Year built:2025
- Listing ID #:MDCR2027624
- Added:266 day(s) ago
- Updated:February 11, 2026 at 02:38 PM
Rooms and interior
- Bedrooms:5
- Total bathrooms:4
- Full bathrooms:3
- Half bathrooms:1
- Living area:4,699 sq. ft.
Heating and cooling
- Cooling:Central A/C
- Heating:Forced Air, Natural Gas
Structure and exterior
- Roof:Composite, Shingle
- Year built:2025
- Building area:4,699 sq. ft.
- Lot area:0.36 Acres
Schools
- High school:WINTERS MILL
- Middle school:WESTMINSTER
- Elementary school:WILLIAM WINCHESTER
Utilities
- Water:Public
- Sewer:Public Sewer
Finances and disclosures
- Price:$949,900
- Price per sq. ft.:$202.15
New listings near 505 Alysweep Ct
- Coming Soon
 $770,000Coming Soon5 beds 3 baths
$770,000Coming Soon5 beds 3 baths1645 Timber Summit Dr, WESTMINSTER, MD 21157
MLS# MDCR2032534Listed by: KELLER WILLIAMS GATEWAY LLC - Coming Soon
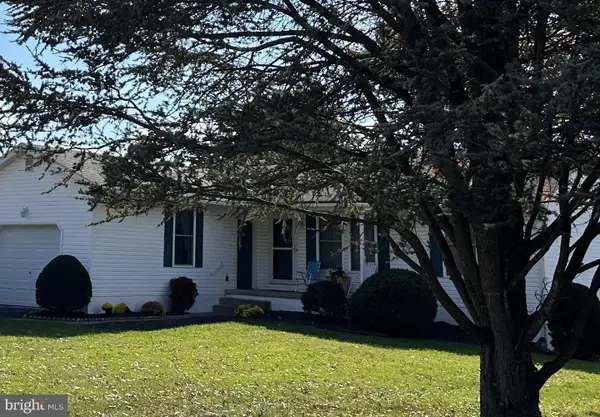 $405,000Coming Soon4 beds 2 baths
$405,000Coming Soon4 beds 2 baths293 Hahn Rd, WESTMINSTER, MD 21157
MLS# MDCR2032488Listed by: LONG & FOSTER REAL ESTATE, INC. - New
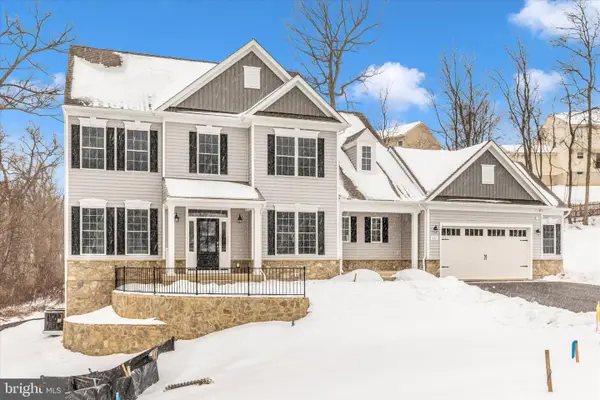 $914,900Active5 beds 4 baths3,667 sq. ft.
$914,900Active5 beds 4 baths3,667 sq. ft.112 Whirlaway Dr., WESTMINSTER, MD 21157
MLS# MDCR2032476Listed by: KELLER WILLIAMS REALTY CENTRE - Open Sun, 1:30 to 4pmNew
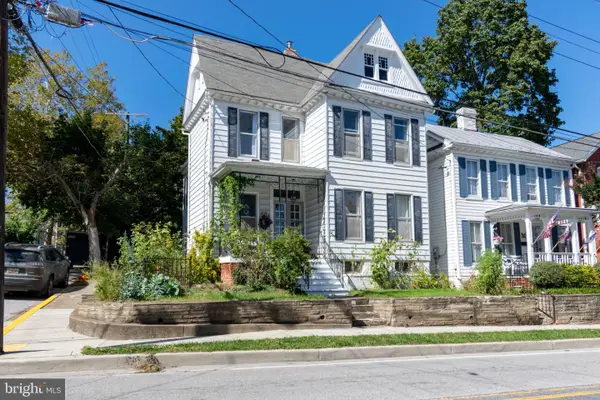 $350,000Active-- beds 1 baths1,842 sq. ft.
$350,000Active-- beds 1 baths1,842 sq. ft.50 Liberty St, WESTMINSTER, MD 21157
MLS# MDCR2032194Listed by: BLUE CRAB REAL ESTATE, LLC. - Coming Soon
 $457,000Coming Soon3 beds 3 baths
$457,000Coming Soon3 beds 3 baths857 Snowfall Way, WESTMINSTER, MD 21157
MLS# MDCR2032460Listed by: RE/MAX ADVANTAGE REALTY - Coming SoonOpen Sat, 1 to 3pm
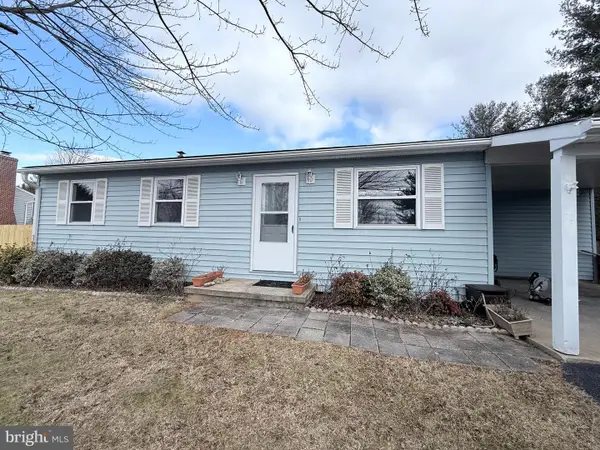 $450,000Coming Soon3 beds 2 baths
$450,000Coming Soon3 beds 2 baths742 Holliday Ln, WESTMINSTER, MD 21157
MLS# MDCR2031442Listed by: KELLER WILLIAMS LUCIDO AGENCY - Open Sat, 11am to 1pmNew
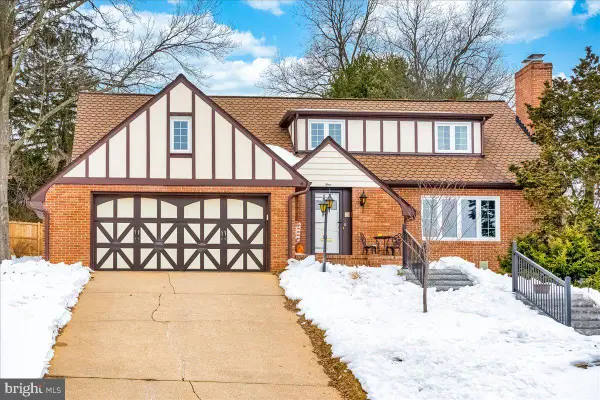 $460,000Active3 beds 2 baths2,513 sq. ft.
$460,000Active3 beds 2 baths2,513 sq. ft.4 Arnold Dr, WESTMINSTER, MD 21157
MLS# MDCR2032446Listed by: RE/MAX ADVANTAGE REALTY 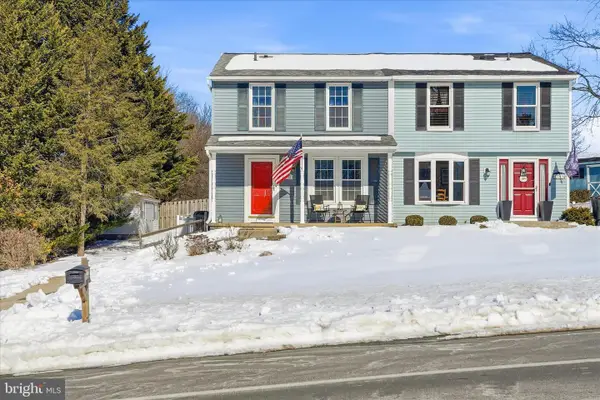 $299,999Pending3 beds 2 baths1,442 sq. ft.
$299,999Pending3 beds 2 baths1,442 sq. ft.76 Hook Rd, WESTMINSTER, MD 21157
MLS# MDCR2032164Listed by: RE/MAX RESULTS- New
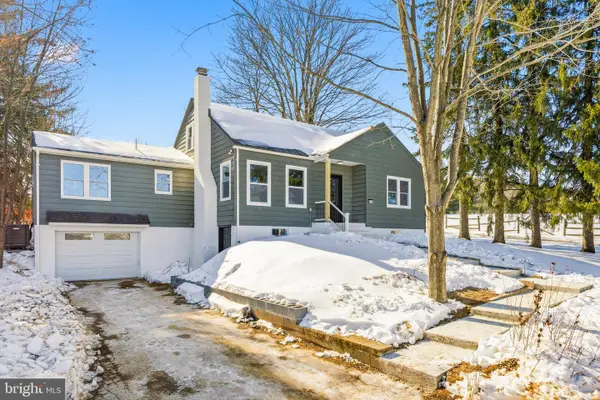 $577,777Active5 beds 4 baths3,387 sq. ft.
$577,777Active5 beds 4 baths3,387 sq. ft.3170 Sykesville Rd, WESTMINSTER, MD 21157
MLS# MDCR2032440Listed by: ALLFIRST REALTY, INC. - New
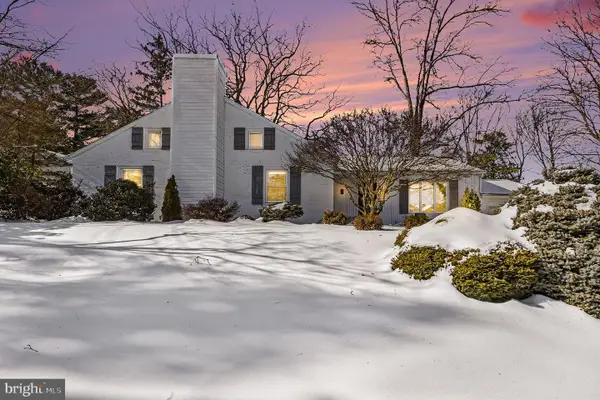 $515,000Active3 beds 2 baths1,688 sq. ft.
$515,000Active3 beds 2 baths1,688 sq. ft.3 Marbeth Hill, WESTMINSTER, MD 21157
MLS# MDCR2032428Listed by: CUMMINGS & CO. REALTORS

