507 Goldenrod Ter, Westminster, MD 21157
Local realty services provided by:Better Homes and Gardens Real Estate Maturo
507 Goldenrod Ter,Westminster, MD 21157
$305,000
- 3 Beds
- 3 Baths
- 1,492 sq. ft.
- Single family
- Pending
Listed by: corey n campbell, christopher william carhart
Office: exp realty, llc.
MLS#:MDCR2030294
Source:BRIGHTMLS
Price summary
- Price:$305,000
- Price per sq. ft.:$204.42
About this home
Welcome to 507 Goldenrod Terrace in Westminster — a charming 3-bedroom, 2.5-bath semi-detached home offering nearly 1,500 square feet of comfortable living space. Built in 1991 and set on a spacious lot with no HOA, this well-maintained property features an inviting main level with open living and dining areas, an eat-in kitchen, and a convenient powder room. Brand Flooring on the first and second floor. Whole houses painted in 2022z. Upstairs, the primary suite includes a private bath, with two additional bedrooms and a hall bath completing the level. The partially finished walkout basement provides extra space for a family room, office, or gym, while the exterior boasts a deck, porch, and off-street parking. Ideally located near schools, shopping, and commuter routes, this home blends comfort, convenience, and value in one desirable Westminster address.
Contact an agent
Home facts
- Year built:1991
- Listing ID #:MDCR2030294
- Added:53 day(s) ago
- Updated:November 15, 2025 at 09:06 AM
Rooms and interior
- Bedrooms:3
- Total bathrooms:3
- Full bathrooms:2
- Half bathrooms:1
- Living area:1,492 sq. ft.
Heating and cooling
- Cooling:Central A/C
- Heating:Electric, Heat Pump(s)
Structure and exterior
- Roof:Architectural Shingle, Asphalt
- Year built:1991
- Building area:1,492 sq. ft.
- Lot area:0.17 Acres
Schools
- High school:WINTERS MILL
Utilities
- Water:Public
- Sewer:Public Sewer
Finances and disclosures
- Price:$305,000
- Price per sq. ft.:$204.42
- Tax amount:$2,158 (2021)
New listings near 507 Goldenrod Ter
- Coming Soon
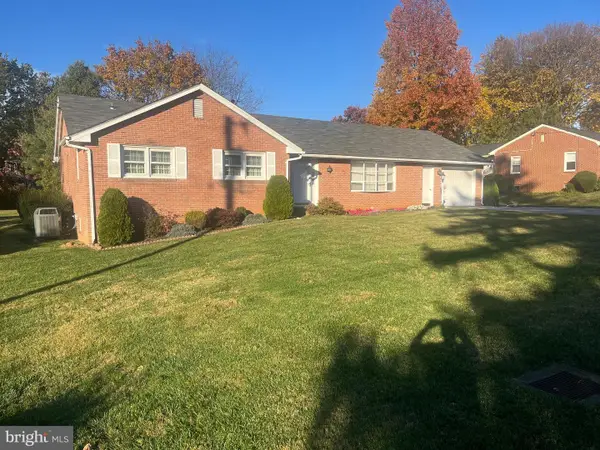 $449,900Coming Soon3 beds 3 baths
$449,900Coming Soon3 beds 3 baths314 Margaret Ave, WESTMINSTER, MD 21157
MLS# MDCR2031296Listed by: BILLINGSLEA INS/REAL ESTATE - New
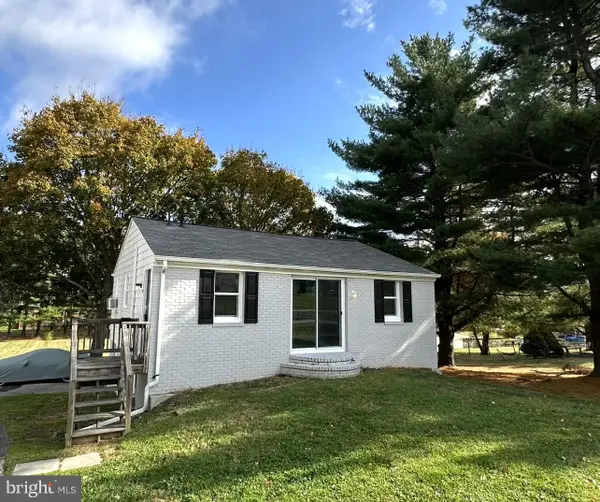 $325,000Active4 beds -- baths1,440 sq. ft.
$325,000Active4 beds -- baths1,440 sq. ft.1116 Jimdot 1118 Dr, WESTMINSTER, MD 21157
MLS# MDCR2031224Listed by: EXP REALTY, LLC - New
 $310,000Active4.88 Acres
$310,000Active4.88 AcresLot 2 Farm View Dr, WESTMINSTER, MD 21157
MLS# MDCR2031280Listed by: BERKSHIRE HATHAWAY HOMESERVICES HOMESALE REALTY - New
 $529,900Active5 beds 5 baths3,540 sq. ft.
$529,900Active5 beds 5 baths3,540 sq. ft.2311 Leeward Dr, WESTMINSTER, MD 21158
MLS# MDCR2031288Listed by: SAMUEL C. HOFF AGENCY - New
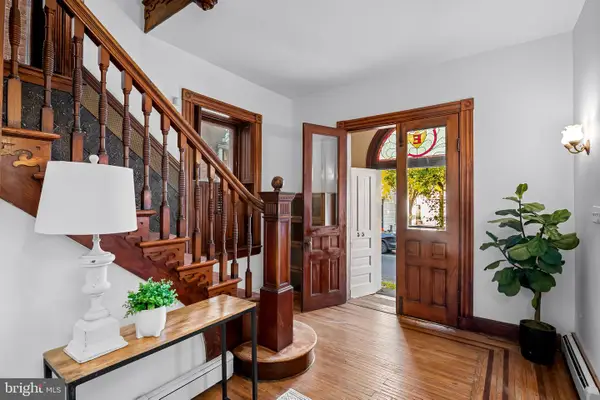 $469,000Active4 beds 4 baths4,178 sq. ft.
$469,000Active4 beds 4 baths4,178 sq. ft.55 Pennsylvania Ave, WESTMINSTER, MD 21157
MLS# MDCR2031276Listed by: AB & CO REALTORS, INC. - New
 $786,000Active2 beds 2 baths
$786,000Active2 beds 2 bathsOld Bachmans Valley Rd, WESTMINSTER, MD 21157
MLS# MDCR2031274Listed by: KELLY AND CO REALTY, LLC 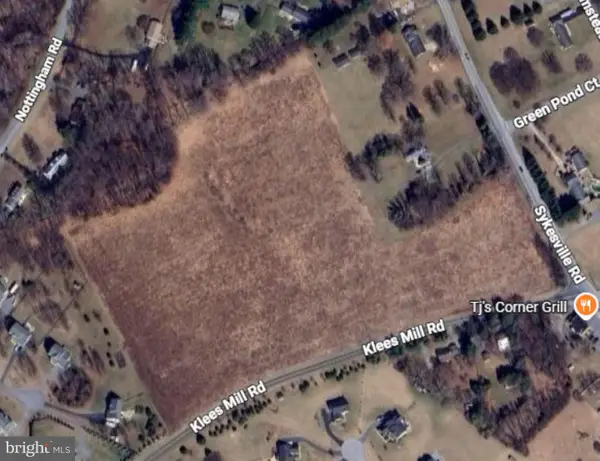 $1,470,000Pending15.13 Acres
$1,470,000Pending15.13 Acres0 Klees Mill Road Rd, WESTMINSTER, MD 21157
MLS# MDCR2031228Listed by: KELLER WILLIAMS LUCIDO AGENCY- New
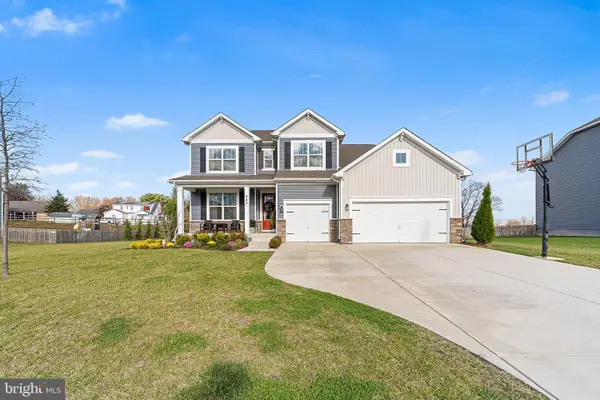 $815,000Active6 beds 4 baths4,569 sq. ft.
$815,000Active6 beds 4 baths4,569 sq. ft.822 Redwood Dr, WESTMINSTER, MD 21157
MLS# MDCR2031256Listed by: REDFIN CORP - New
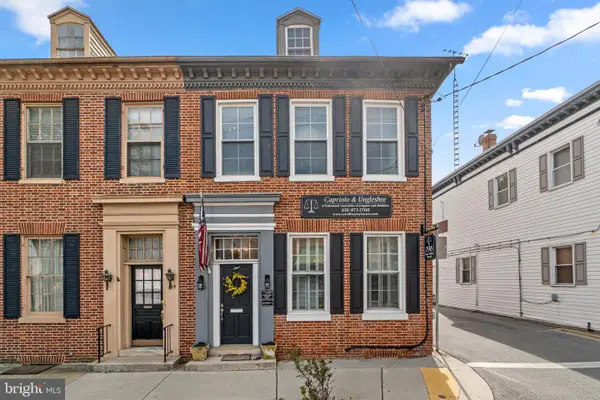 $475,000Active4 beds 2 baths2,316 sq. ft.
$475,000Active4 beds 2 baths2,316 sq. ft.196 E Main St, WESTMINSTER, MD 21157
MLS# MDCR2031264Listed by: CORNER HOUSE REALTY - New
 $325,000Active3 beds 2 baths1,670 sq. ft.
$325,000Active3 beds 2 baths1,670 sq. ft.535 Quarrier Ct, WESTMINSTER, MD 21158
MLS# MDCR2031240Listed by: CUMMINGS & CO. REALTORS
