536 Alysweep Ct, Westminster, MD 21157
Local realty services provided by:Better Homes and Gardens Real Estate Reserve
536 Alysweep Ct,Westminster, MD 21157
$749,900
- 4 Beds
- 4 Baths
- 2,346 sq. ft.
- Single family
- Active
Listed by: benjamin rutt
Office: patriot realty, llc.
MLS#:MDCR2025780
Source:BRIGHTMLS
Price summary
- Price:$749,900
- Price per sq. ft.:$319.65
About this home
The Lachlan Farmhouse is a thoughtfully designed 4-bedroom, 3.5-bath home featuring an open floor plan and ample storage. The spacious Family Room seamlessly connects to the Kitchen and Dining Area, creating an inviting space for gatherings. The Kitchen is equipped with an eat-in island, stylish tile backsplash, extended cabinetry, Whirlpool stainless steel appliances, and a walk-in pantry. Just off the Kitchen, the Mud Room offers a walk-in closet and access to the 2-car Garage, adding convenience to daily life. A Study and Powder Room are also located at the front of the home.
Upstairs, the Owner's Suite boasts two walk-in closets and a private full bath, providing a relaxing retreat. Three additional bedrooms, each with its own walk-in closet, share a full bath, while a centrally located Laundry Room adds practicality and convenience. An partially-finished basement with a full bath is included.
Discover Meadows at Legacy Farms, a vibrant community of newly built homes nestled in the picturesque town of Westminster, MD. As the latest expansion of the Legacy Farms community, Meadows at Legacy Farms features 22 spacious homesites, each boasting approximately 0.25 acres of land. Experience the beauty of tree-lined streets that not only provide a sense of privacy but also immerse you in the tranquility of nature. Welcome home to a place where modern living meets the charm of Westminster.
Price shown includes all applicable incentives when using a Keystone Custom Homes preferred lender. Price subject to change without notice.
Contact an agent
Home facts
- Year built:2025
- Listing ID #:MDCR2025780
- Added:337 day(s) ago
- Updated:February 11, 2026 at 02:38 PM
Rooms and interior
- Bedrooms:4
- Total bathrooms:4
- Full bathrooms:3
- Half bathrooms:1
- Living area:2,346 sq. ft.
Heating and cooling
- Cooling:Central A/C
- Heating:Forced Air, Natural Gas
Structure and exterior
- Roof:Composite, Shingle
- Year built:2025
- Building area:2,346 sq. ft.
- Lot area:0.24 Acres
Schools
- High school:WINTERS MILL
- Middle school:WESTMINSTER
- Elementary school:WILLIAM WINCHESTER
Utilities
- Water:Public
- Sewer:Public Sewer
Finances and disclosures
- Price:$749,900
- Price per sq. ft.:$319.65
New listings near 536 Alysweep Ct
- Coming Soon
 $770,000Coming Soon5 beds 3 baths
$770,000Coming Soon5 beds 3 baths1645 Timber Summit Dr, WESTMINSTER, MD 21157
MLS# MDCR2032534Listed by: KELLER WILLIAMS GATEWAY LLC - Coming Soon
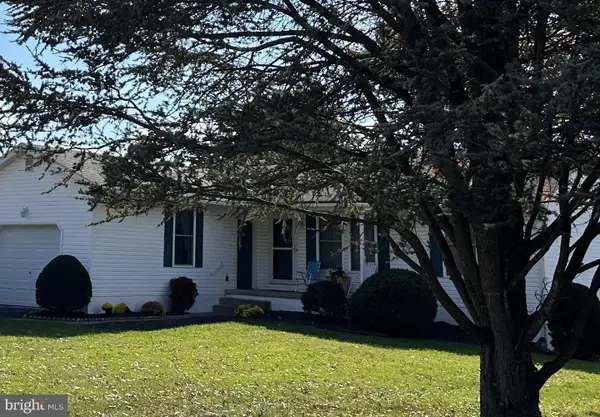 $405,000Coming Soon4 beds 2 baths
$405,000Coming Soon4 beds 2 baths293 Hahn Rd, WESTMINSTER, MD 21157
MLS# MDCR2032488Listed by: LONG & FOSTER REAL ESTATE, INC. - New
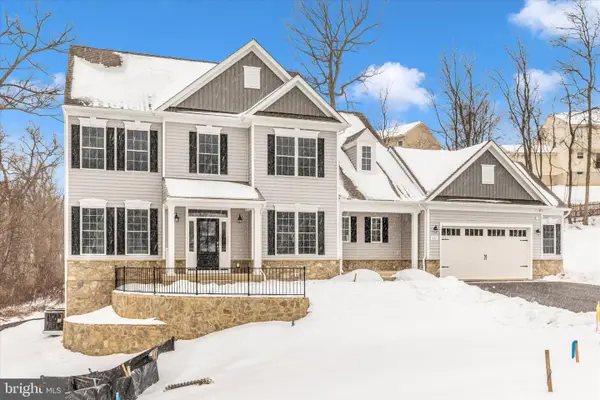 $914,900Active5 beds 4 baths3,667 sq. ft.
$914,900Active5 beds 4 baths3,667 sq. ft.112 Whirlaway Dr., WESTMINSTER, MD 21157
MLS# MDCR2032476Listed by: KELLER WILLIAMS REALTY CENTRE - Open Sun, 1:30 to 4pmNew
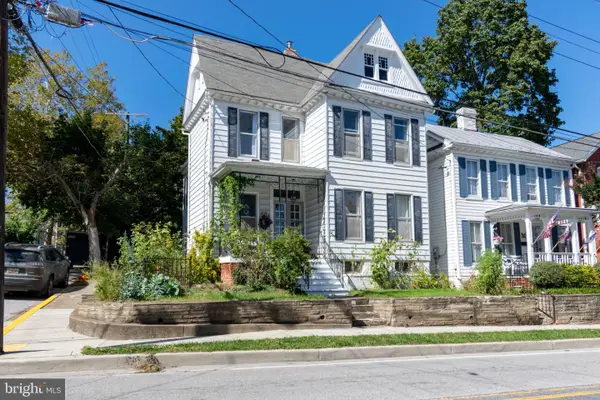 $350,000Active-- beds 1 baths1,842 sq. ft.
$350,000Active-- beds 1 baths1,842 sq. ft.50 Liberty St, WESTMINSTER, MD 21157
MLS# MDCR2032194Listed by: BLUE CRAB REAL ESTATE, LLC. - Coming Soon
 $457,000Coming Soon3 beds 3 baths
$457,000Coming Soon3 beds 3 baths857 Snowfall Way, WESTMINSTER, MD 21157
MLS# MDCR2032460Listed by: RE/MAX ADVANTAGE REALTY - Coming SoonOpen Sat, 1 to 3pm
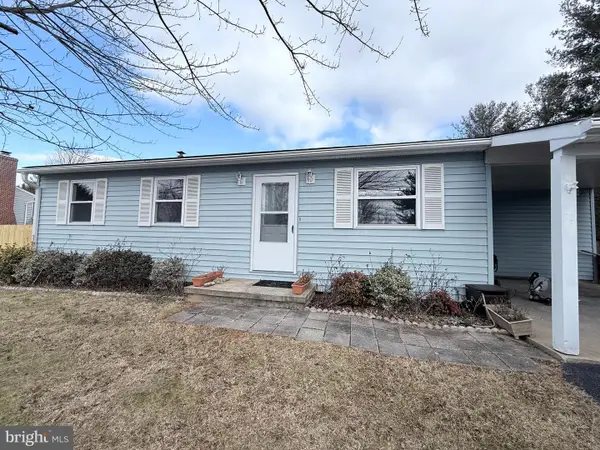 $450,000Coming Soon3 beds 2 baths
$450,000Coming Soon3 beds 2 baths742 Holliday Ln, WESTMINSTER, MD 21157
MLS# MDCR2031442Listed by: KELLER WILLIAMS LUCIDO AGENCY - Open Sat, 11am to 1pmNew
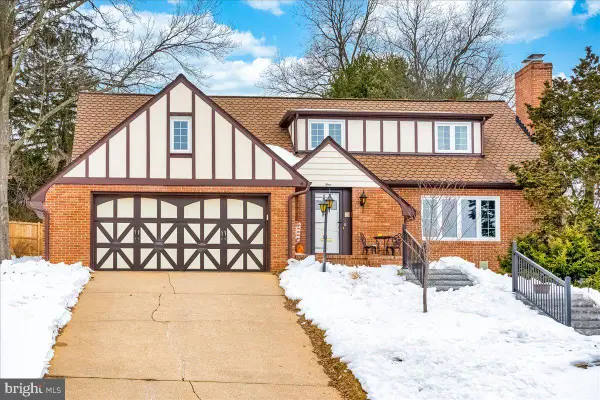 $460,000Active3 beds 2 baths2,513 sq. ft.
$460,000Active3 beds 2 baths2,513 sq. ft.4 Arnold Dr, WESTMINSTER, MD 21157
MLS# MDCR2032446Listed by: RE/MAX ADVANTAGE REALTY 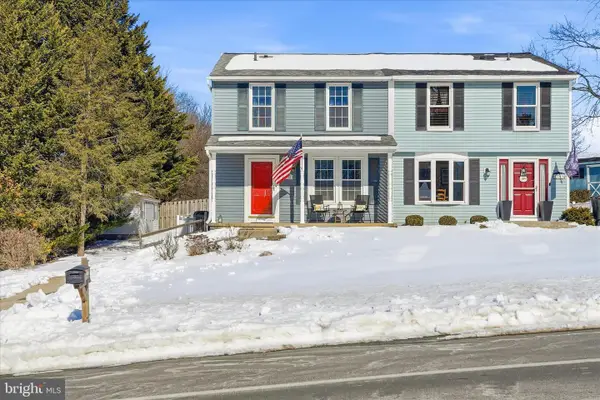 $299,999Pending3 beds 2 baths1,442 sq. ft.
$299,999Pending3 beds 2 baths1,442 sq. ft.76 Hook Rd, WESTMINSTER, MD 21157
MLS# MDCR2032164Listed by: RE/MAX RESULTS- New
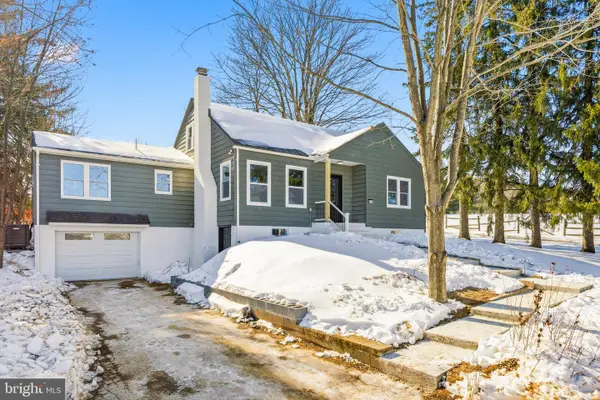 $577,777Active5 beds 4 baths3,387 sq. ft.
$577,777Active5 beds 4 baths3,387 sq. ft.3170 Sykesville Rd, WESTMINSTER, MD 21157
MLS# MDCR2032440Listed by: ALLFIRST REALTY, INC. - New
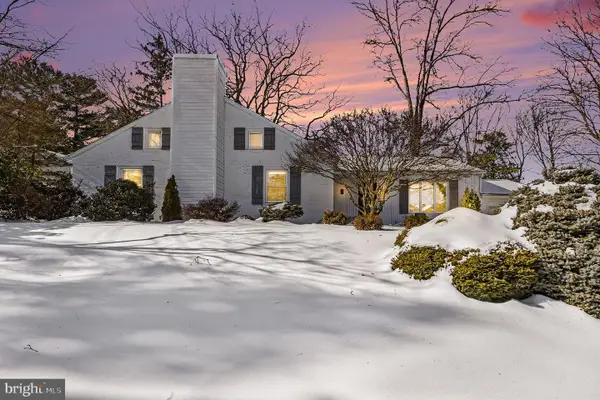 $515,000Active3 beds 2 baths1,688 sq. ft.
$515,000Active3 beds 2 baths1,688 sq. ft.3 Marbeth Hill, WESTMINSTER, MD 21157
MLS# MDCR2032428Listed by: CUMMINGS & CO. REALTORS

