592 Scott Dr, Westminster, MD 21157
Local realty services provided by:Better Homes and Gardens Real Estate Premier
Listed by: judy c. tyree
Office: long & foster real estate, inc.
MLS#:MDCR2031130
Source:BRIGHTMLS
Price summary
- Price:$530,000
- Price per sq. ft.:$288.04
About this home
Want the country feeling? This home has that feeling open 1.88 acres backing up to an orchard and farmland Relaxing flower garden with sitting area Add your own mini playground for the younger set to enjoy Large side yard with plenty of open space Enjoy a large trek deck(26X12 )with an open perlo roof Top off this deck with a hot tub The front porch leads to a traditional colonial floor plan A formal living room greets you as you enter the house The expansive country kitchen with stainless steel appliances and plenty of cabinets plus a pantry . The breakfast bar backs to the cooking area oven / stove is a downdraft After few steps, there is room for a large table that opens to the deck .First floor family room with a woodstove is right off the kitchen Another plus is the main level laundry area
Lower level has another family room,, plus room for an office and another room with an outside entrance Add to this level a storage space. Not to be overlooked are the bedrooms on the upper level 3 bedrooms and 2 baths . The main bedroom has it own bath with a soaking tub and double sink Walk in closet is another plus
Less than 10 miles from Westminster and McDaniel College but still has that "country feeling"
HOA is a term of the past for this small this development
Contact an agent
Home facts
- Year built:1988
- Listing ID #:MDCR2031130
- Added:50 day(s) ago
- Updated:December 25, 2025 at 08:30 AM
Rooms and interior
- Bedrooms:3
- Total bathrooms:3
- Full bathrooms:2
- Half bathrooms:1
- Living area:1,840 sq. ft.
Heating and cooling
- Cooling:Ceiling Fan(s), Central A/C, Heat Pump(s)
- Heating:Central, Electric, Heat Pump(s)
Structure and exterior
- Roof:Architectural Shingle
- Year built:1988
- Building area:1,840 sq. ft.
- Lot area:1.88 Acres
Schools
- High school:WINTERS MILL
- Middle school:EAST
- Elementary school:WILLIAM WINCHESTER
Utilities
- Water:Private
- Sewer:On Site Septic
Finances and disclosures
- Price:$530,000
- Price per sq. ft.:$288.04
- Tax amount:$4,105 (2025)
New listings near 592 Scott Dr
- Coming Soon
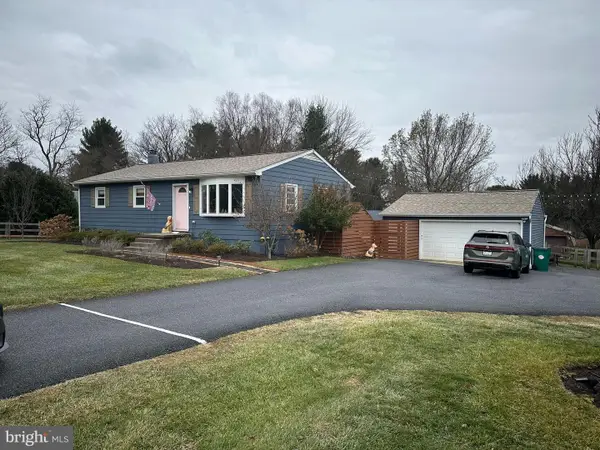 $425,000Coming Soon3 beds 1 baths
$425,000Coming Soon3 beds 1 baths3346 Sykesville Rd, WESTMINSTER, MD 21157
MLS# MDCR2031786Listed by: RE/MAX SOLUTIONS - Coming Soon
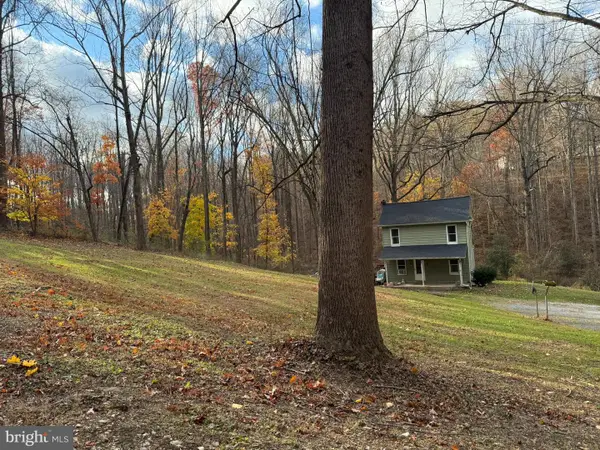 $299,000Coming Soon2 beds 1 baths
$299,000Coming Soon2 beds 1 baths300 Discovery Dr, WESTMINSTER, MD 21157
MLS# MDCR2031070Listed by: CUMMINGS & CO. REALTORS - Coming SoonOpen Sat, 12 to 2pm
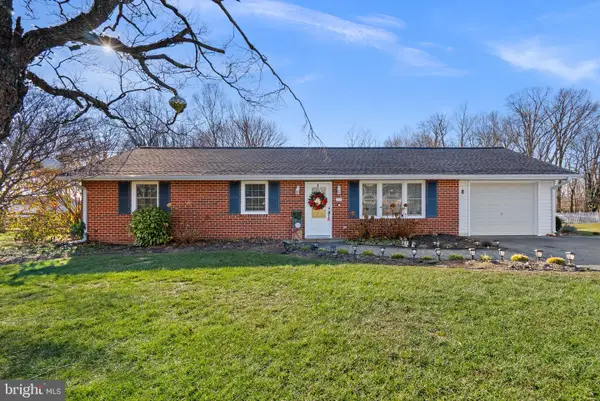 $400,000Coming Soon3 beds 1 baths
$400,000Coming Soon3 beds 1 baths319 Wayne Ave, WESTMINSTER, MD 21157
MLS# MDCR2031748Listed by: VYBE REALTY - Coming Soon
 $537,500Coming Soon4 beds 4 baths
$537,500Coming Soon4 beds 4 baths1284 Guadelupe Dr, WESTMINSTER, MD 21157
MLS# MDCR2031756Listed by: CUMMINGS & CO. REALTORS - New
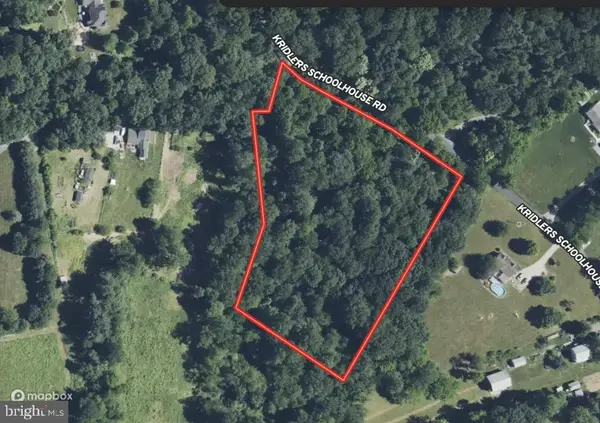 $149,000Active4.08 Acres
$149,000Active4.08 Acres0 Kridlers Schoolhouse Rd, WESTMINSTER, MD 21158
MLS# MDCR2031732Listed by: CHARIS REALTY GROUP - New
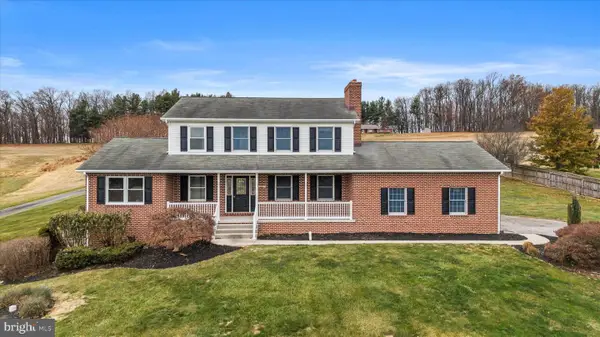 $539,900Active3 beds 3 baths2,397 sq. ft.
$539,900Active3 beds 3 baths2,397 sq. ft.2620 Cape Horn Rd, WESTMINSTER, MD 21157
MLS# MDCR2031656Listed by: REAL BROKER, LLC - New
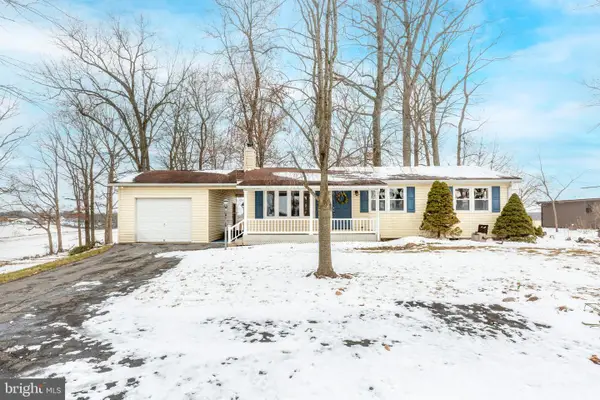 $379,999Active3 beds 1 baths920 sq. ft.
$379,999Active3 beds 1 baths920 sq. ft.16 Leppo Rd, WESTMINSTER, MD 21158
MLS# MDCR2031716Listed by: RE/MAX SOLUTIONS - New
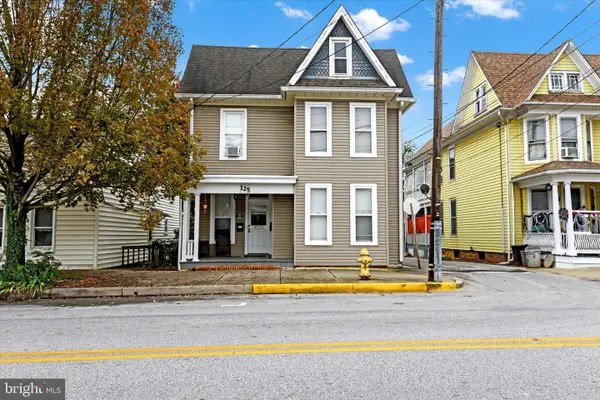 $580,000Active3 beds 2 baths2,210 sq. ft.
$580,000Active3 beds 2 baths2,210 sq. ft.125 W Main St, WESTMINSTER, MD 21157
MLS# MDCR2031692Listed by: IRON VALLEY REAL ESTATE CROSSROADS - New
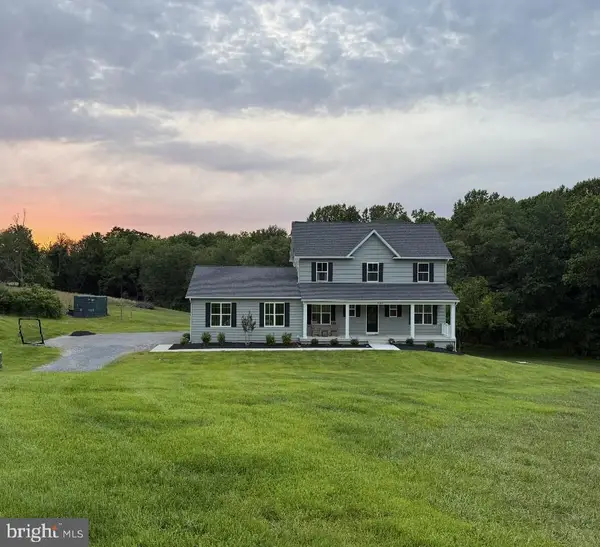 $747,600Active3 beds 3 baths2,242 sq. ft.
$747,600Active3 beds 3 baths2,242 sq. ft.Lot 1 Or 2 Wyndtryst Dr, WESTMINSTER, MD 21158
MLS# MDCR2031696Listed by: RE/MAX REALTY PLUS - New
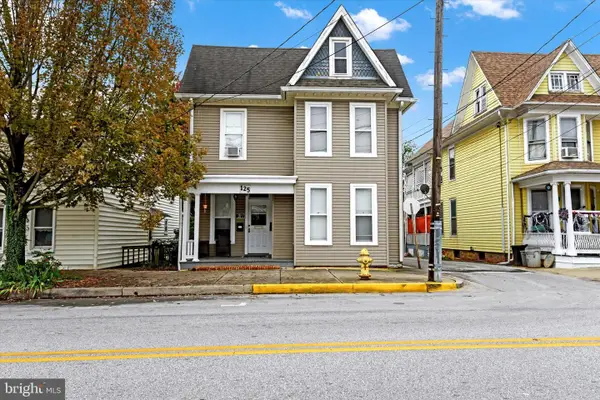 $580,000Active3 beds -- baths2,210 sq. ft.
$580,000Active3 beds -- baths2,210 sq. ft.125 W Main St, WESTMINSTER, MD 21157
MLS# MDCR2031694Listed by: IRON VALLEY REAL ESTATE CROSSROADS
