618 Deer Park Rd, Westminster, MD 21157
Local realty services provided by:Better Homes and Gardens Real Estate Maturo
618 Deer Park Rd,Westminster, MD 21157
$899,900
- 4 Beds
- 3 Baths
- 2,910 sq. ft.
- Single family
- Active
Listed by: kristin c natarajan, denise r patrick
Office: long & foster real estate, inc.
MLS#:MDCR2026772
Source:BRIGHTMLS
Price summary
- Price:$899,900
- Price per sq. ft.:$309.24
About this home
***BUILDER WILL PAY BUYERS CLOSING COSTS (up t0 $ 25,000) for the FIRST 3 BUYER SALE CONTRACTS this month ****. NEW Somerset Model - FINISHED & READY TO MOVE-IN by Green Spring Homes ! Nestled on a generous 3.14-acre lot that backs to serene trees, this property offers a perfect blend of privacy and natural beauty. This Somerset model residence showcases a harmonious blend of Farmhouse, Craftsman, and Colonial architectural styles ensuring both charm and timeless longevity to call your forever home. Step inside to discover an open floor plan that seamlessly connects the family room (with rough-in for Gas Fireplace) to a Gourmet kitchen, complete with a spacious island, walk-in pantry and butlers station area - perfect for entertaining. The formal dining room invites gatherings of family & friends. Plus main level mudroom with built-in cubbies for everyday living. With 4 spacious bedrooms and 2.5 luxurious bathrooms, including a primary suite featuring two walk-in closets, primary bath w/oversized walk-in shower and a relaxing soaking tub -where comfort is paramount. The basement offers endless possibilities with its unfinished space, ready for your personal touch. Enjoy the convenience of upper-floor laundry. 2 Car oversized attached side-entry garage for parking & ample driveway space for guests . Outside, the panoramic views create a picturesque backdrop for your outdoor activities, whether relaxing on the porch or exploring your expansive lot. This property is not just a home -it's a lifestyle, combining modern amenities with the tranquility of nature. Minutes to the charming downtown Westminster, restaurants, major shopping and commuter routes. Don’t miss the opportunity to make this exceptional property the place you call home!
Contact an agent
Home facts
- Year built:2025
- Listing ID #:MDCR2026772
- Added:207 day(s) ago
- Updated:November 15, 2025 at 04:11 PM
Rooms and interior
- Bedrooms:4
- Total bathrooms:3
- Full bathrooms:2
- Half bathrooms:1
- Living area:2,910 sq. ft.
Heating and cooling
- Cooling:Ceiling Fan(s), Central A/C, Zoned
- Heating:Forced Air, Propane - Leased, Zoned
Structure and exterior
- Roof:Architectural Shingle
- Year built:2025
- Building area:2,910 sq. ft.
- Lot area:3.1 Acres
Utilities
- Water:Well
- Sewer:Septic Exists
Finances and disclosures
- Price:$899,900
- Price per sq. ft.:$309.24
- Tax amount:$5,635 (2024)
New listings near 618 Deer Park Rd
- Coming Soon
 $335,000Coming Soon3 beds 3 baths
$335,000Coming Soon3 beds 3 baths480 Antero Dr, WESTMINSTER, MD 21157
MLS# MDCR2031342Listed by: VYBE REALTY - Coming Soon
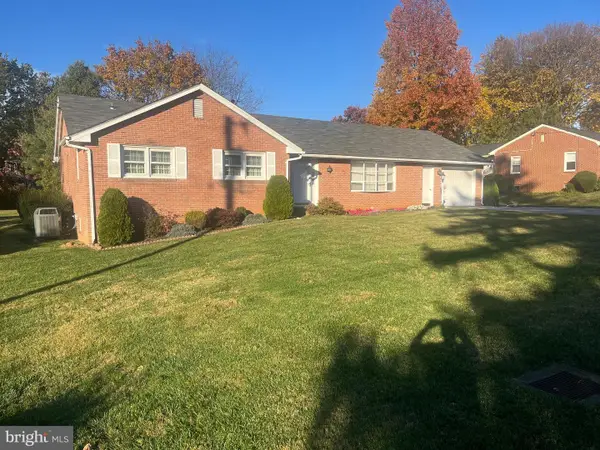 $449,900Coming Soon3 beds 3 baths
$449,900Coming Soon3 beds 3 baths314 Margaret Ave, WESTMINSTER, MD 21157
MLS# MDCR2031296Listed by: BILLINGSLEA INS/REAL ESTATE - New
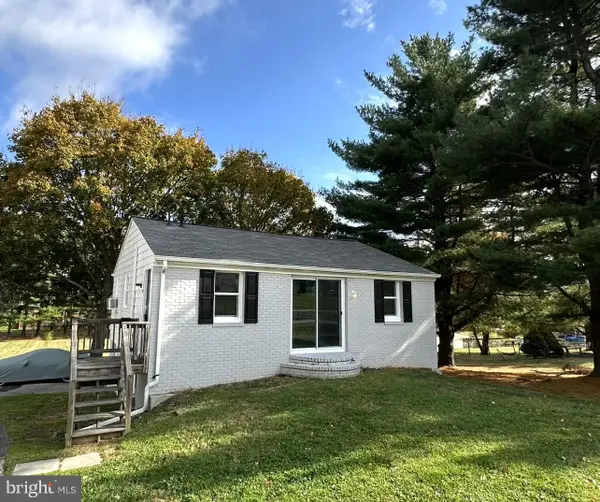 $325,000Active4 beds -- baths1,440 sq. ft.
$325,000Active4 beds -- baths1,440 sq. ft.1116 Jimdot 1118 Dr, WESTMINSTER, MD 21157
MLS# MDCR2031224Listed by: EXP REALTY, LLC - New
 $310,000Active4.88 Acres
$310,000Active4.88 AcresLot 2 Farm View Dr, WESTMINSTER, MD 21157
MLS# MDCR2031280Listed by: BERKSHIRE HATHAWAY HOMESERVICES HOMESALE REALTY - New
 $529,900Active5 beds 5 baths3,540 sq. ft.
$529,900Active5 beds 5 baths3,540 sq. ft.2311 Leeward Dr, WESTMINSTER, MD 21158
MLS# MDCR2031288Listed by: SAMUEL C. HOFF AGENCY - New
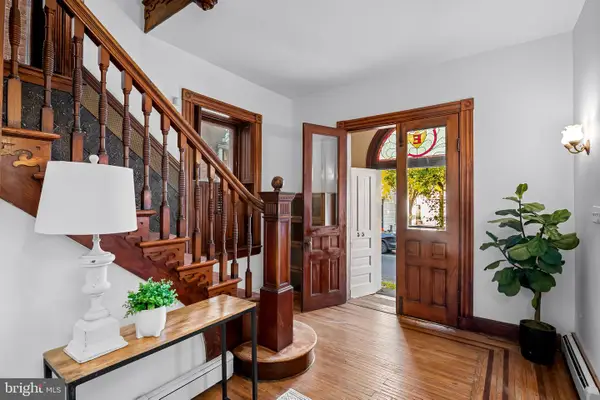 $469,000Active4 beds 4 baths4,178 sq. ft.
$469,000Active4 beds 4 baths4,178 sq. ft.55 Pennsylvania Ave, WESTMINSTER, MD 21157
MLS# MDCR2031276Listed by: AB & CO REALTORS, INC. - New
 $786,000Active2 beds 2 baths
$786,000Active2 beds 2 bathsOld Bachmans Valley Rd, WESTMINSTER, MD 21157
MLS# MDCR2031274Listed by: KELLY AND CO REALTY, LLC 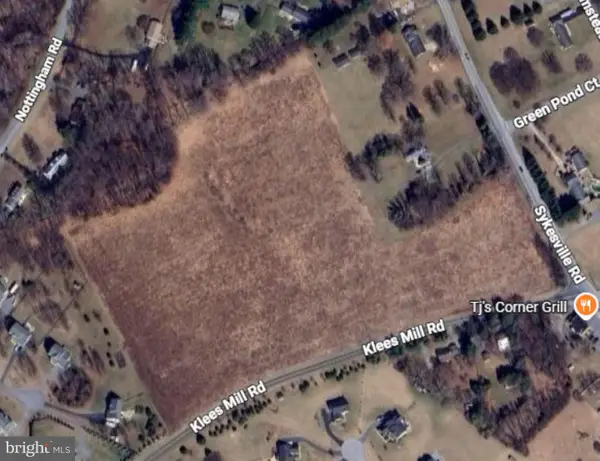 $1,470,000Pending15.13 Acres
$1,470,000Pending15.13 Acres0 Klees Mill Road Rd, WESTMINSTER, MD 21157
MLS# MDCR2031228Listed by: KELLER WILLIAMS LUCIDO AGENCY- New
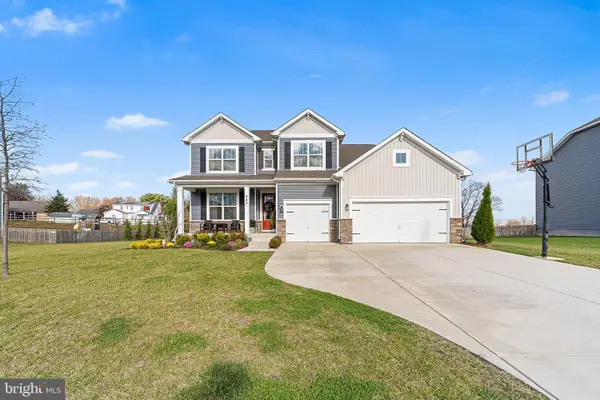 $815,000Active6 beds 4 baths4,569 sq. ft.
$815,000Active6 beds 4 baths4,569 sq. ft.822 Redwood Dr, WESTMINSTER, MD 21157
MLS# MDCR2031256Listed by: REDFIN CORP - New
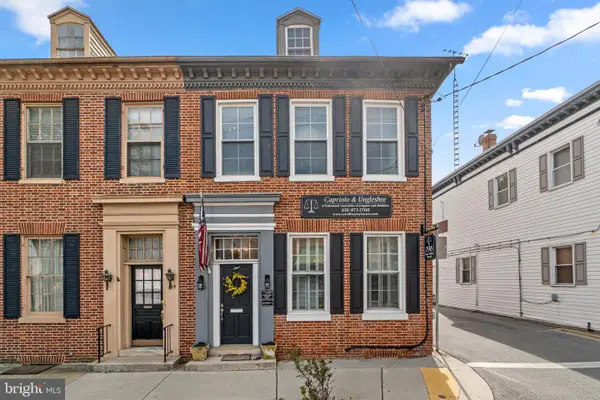 $475,000Active4 beds 2 baths2,316 sq. ft.
$475,000Active4 beds 2 baths2,316 sq. ft.196 E Main St, WESTMINSTER, MD 21157
MLS# MDCR2031264Listed by: CORNER HOUSE REALTY
