624 Deer Park Rd, Westminster, MD 21157
Local realty services provided by:Better Homes and Gardens Real Estate GSA Realty
624 Deer Park Rd,Westminster, MD 21157
$934,900
- 4 Beds
- 4 Baths
- 3,001 sq. ft.
- Single family
- Pending
Listed by: denise r patrick, kristin c natarajan
Office: long & foster real estate, inc.
MLS#:MDCR2026018
Source:BRIGHTMLS
Price summary
- Price:$934,900
- Price per sq. ft.:$311.53
About this home
Welcome to your dream home, just completed & ready to move in ! DON'T MISS THE SPECIAL 5.99% INTEREST RATE financing offered by Builder (for a limited time for qualifying buyers). SONOMA MODEL IS NOW FINISHED & READY TO MOVE-IN by Green Spring Homes ! Blending Craftsman, and Farmhouse styles for a timeless appeal. This SONOMA MODEL by Greenspring homes boasts 3000+ sq. ft. of exquisite finished living space (plus additional 1386 sq feet in the lower level waiting to be customized). Featuring 4 spacious bedrooms and 3.5 luxurious bathrooms plus main level office/playroom and mudroom with built-in cubbies- perfect for modern living. Step inside to discover an open floor plan that seamlessly connects the gourmet kitchen, complete with gathering island & oversized walk-in pantry with coffee/beverage station, to the inviting family-great room (with rough-in for Gas Fireplace) and breakfast dining area. Elegant moldings and beautiful flooring enhance the interior, while energy-efficient windows bathe the home in natural light. The upper-level laundry adds convenience, and the walk-in closets provide generous space for belongings & storage. Outside, enjoy the tranquility of a 3-acre lot that backs to serene trees, offering a picturesque view and a peaceful retreat from the hustle and bustle. The property features a charming porch and a spacious trex deck, ideal for entertaining or relaxing in nature. With an oversized side-entry garage features bonus shop/storage area and ample driveway space for guests, parking is never a concern. This home ensures privacy and a sense of community. Plus enjoy the added convenience to shopping, restaurants and commuter routes and downtown Westminster -just minutes away ! Experience the perfect blend of luxury and comfort in a setting that feels like a private oasis. Don’t miss the opportunity to make this exceptional property your own! BUY NOW & ASK ABOUT THE NO COST REFINANCE for up to 5 YEARS !
Contact an agent
Home facts
- Year built:2025
- Listing ID #:MDCR2026018
- Added:209 day(s) ago
- Updated:November 15, 2025 at 09:06 AM
Rooms and interior
- Bedrooms:4
- Total bathrooms:4
- Full bathrooms:3
- Half bathrooms:1
- Living area:3,001 sq. ft.
Heating and cooling
- Cooling:Ceiling Fan(s), Central A/C, Zoned
- Heating:Forced Air, Propane - Leased, Zoned
Structure and exterior
- Roof:Architectural Shingle
- Year built:2025
- Building area:3,001 sq. ft.
- Lot area:3 Acres
Utilities
- Water:Well
- Sewer:On Site Septic
Finances and disclosures
- Price:$934,900
- Price per sq. ft.:$311.53
- Tax amount:$1,868 (2024)
New listings near 624 Deer Park Rd
- Coming Soon
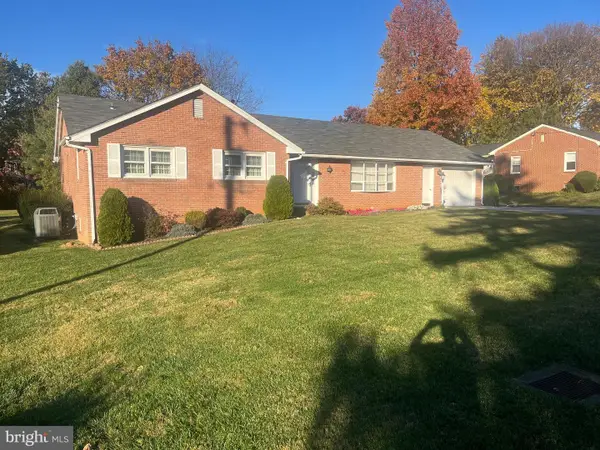 $449,900Coming Soon3 beds 3 baths
$449,900Coming Soon3 beds 3 baths314 Margaret Ave, WESTMINSTER, MD 21157
MLS# MDCR2031296Listed by: BILLINGSLEA INS/REAL ESTATE - New
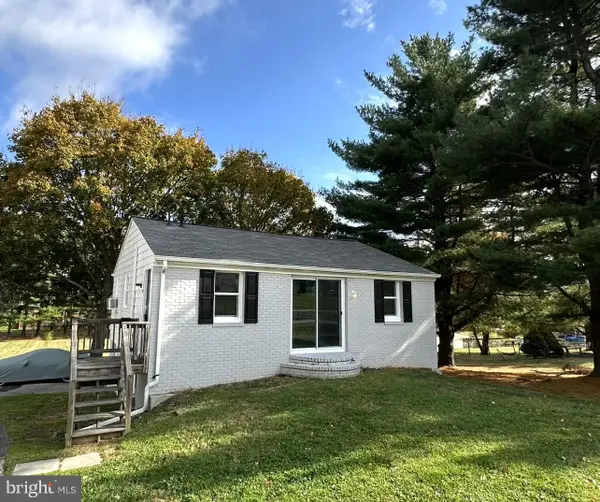 $325,000Active4 beds -- baths1,440 sq. ft.
$325,000Active4 beds -- baths1,440 sq. ft.1116 Jimdot 1118 Dr, WESTMINSTER, MD 21157
MLS# MDCR2031224Listed by: EXP REALTY, LLC - New
 $310,000Active4.88 Acres
$310,000Active4.88 AcresLot 2 Farm View Dr, WESTMINSTER, MD 21157
MLS# MDCR2031280Listed by: BERKSHIRE HATHAWAY HOMESERVICES HOMESALE REALTY - New
 $529,900Active5 beds 5 baths3,540 sq. ft.
$529,900Active5 beds 5 baths3,540 sq. ft.2311 Leeward Dr, WESTMINSTER, MD 21158
MLS# MDCR2031288Listed by: SAMUEL C. HOFF AGENCY - New
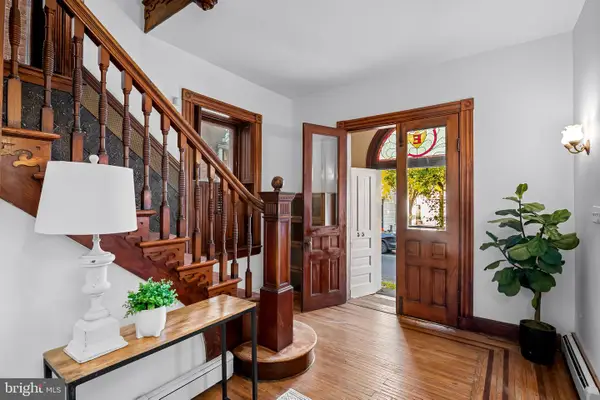 $469,000Active4 beds 4 baths4,178 sq. ft.
$469,000Active4 beds 4 baths4,178 sq. ft.55 Pennsylvania Ave, WESTMINSTER, MD 21157
MLS# MDCR2031276Listed by: AB & CO REALTORS, INC. - New
 $786,000Active2 beds 2 baths
$786,000Active2 beds 2 bathsOld Bachmans Valley Rd, WESTMINSTER, MD 21157
MLS# MDCR2031274Listed by: KELLY AND CO REALTY, LLC 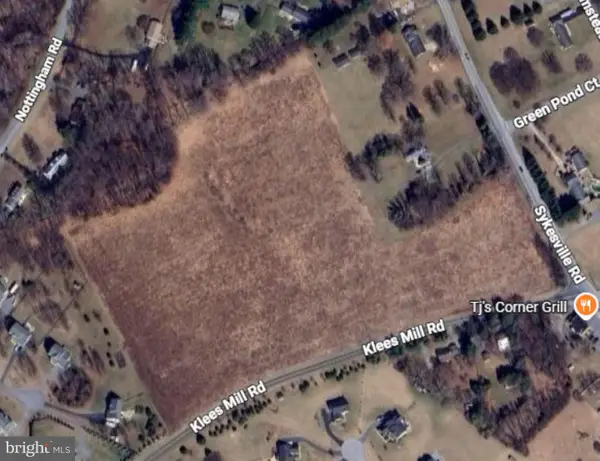 $1,470,000Pending15.13 Acres
$1,470,000Pending15.13 Acres0 Klees Mill Road Rd, WESTMINSTER, MD 21157
MLS# MDCR2031228Listed by: KELLER WILLIAMS LUCIDO AGENCY- New
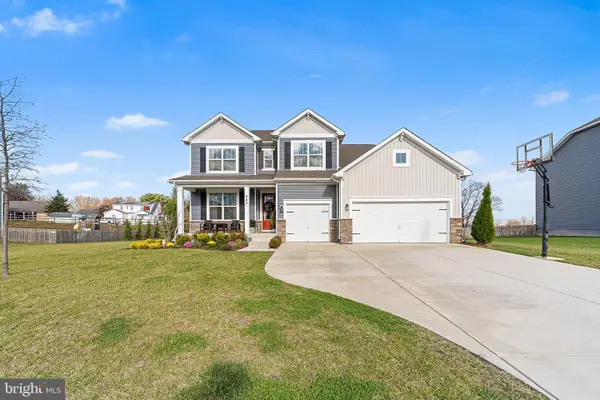 $815,000Active6 beds 4 baths4,569 sq. ft.
$815,000Active6 beds 4 baths4,569 sq. ft.822 Redwood Dr, WESTMINSTER, MD 21157
MLS# MDCR2031256Listed by: REDFIN CORP - New
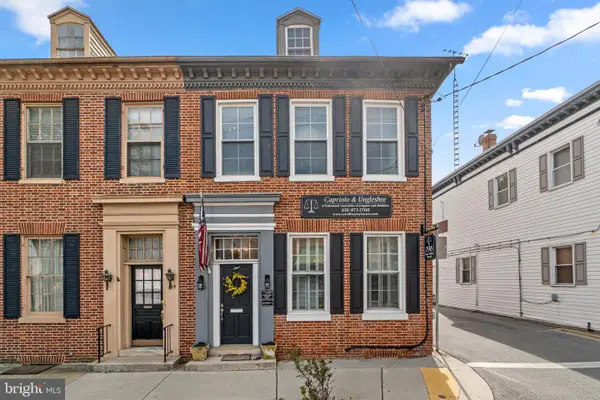 $475,000Active4 beds 2 baths2,316 sq. ft.
$475,000Active4 beds 2 baths2,316 sq. ft.196 E Main St, WESTMINSTER, MD 21157
MLS# MDCR2031264Listed by: CORNER HOUSE REALTY - New
 $325,000Active3 beds 2 baths1,670 sq. ft.
$325,000Active3 beds 2 baths1,670 sq. ft.535 Quarrier Ct, WESTMINSTER, MD 21158
MLS# MDCR2031240Listed by: CUMMINGS & CO. REALTORS
