677 N Chandler Dr, WESTMINSTER, MD 21157
Local realty services provided by:Better Homes and Gardens Real Estate GSA Realty
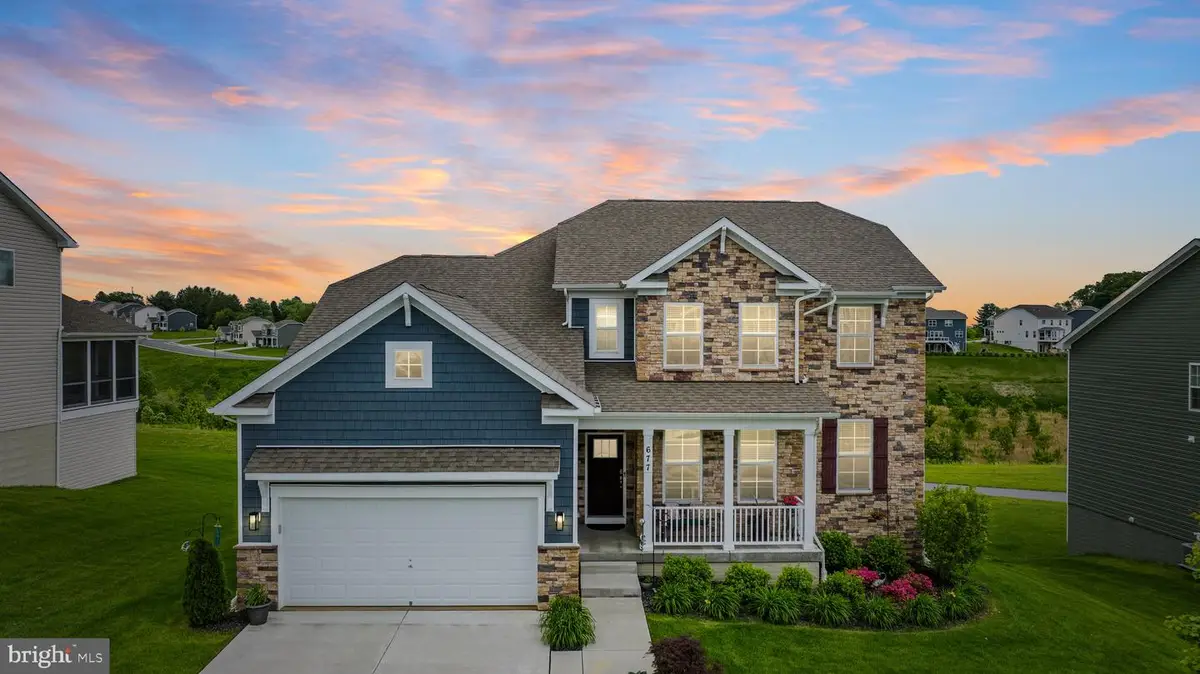

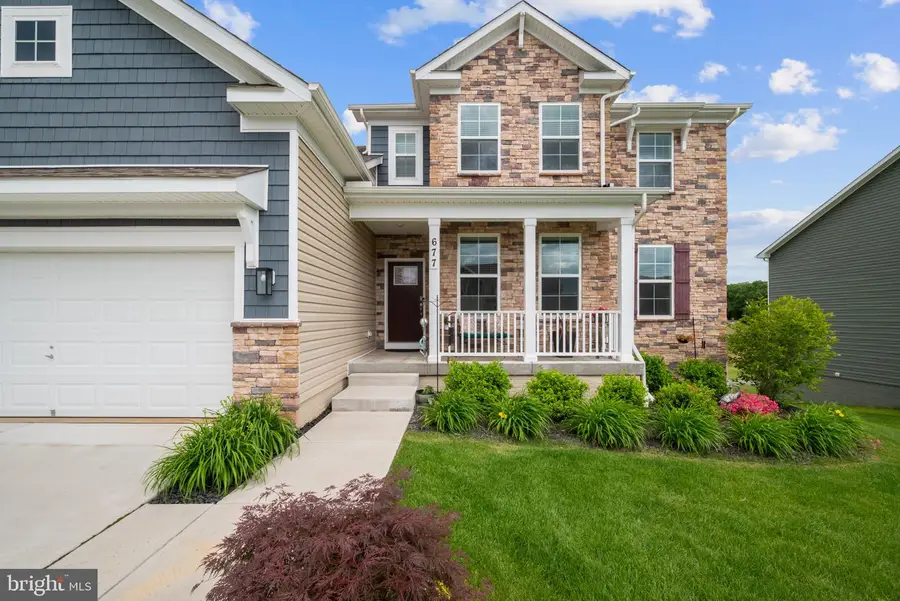
677 N Chandler Dr,WESTMINSTER, MD 21157
$770,000
- 5 Beds
- 5 Baths
- 4,458 sq. ft.
- Single family
- Pending
Listed by:rosemarie bennett
Office:corner house realty
MLS#:MDCR2027604
Source:BRIGHTMLS
Price summary
- Price:$770,000
- Price per sq. ft.:$172.72
- Monthly HOA dues:$50
About this home
Better than new, meticulously maintained 5 Bedroom 4.5 Bath single family home w/ attached 2 car garage. Move right in and enjoy just in time for summer! Welcome to 677 N Chandler Dr with a welcoming front porch that greets you as you walk up to the home. The foyer is adjacent to the formal dining room - perfect for family gatherings and holidays. The open floor plan is ideal for entertaining with a spacious family room that is open to the eat in kitchen and wood floors throughout. The eat in kitchen offers a breakfast bar island seating with quartz countertops, all SS Appliances, Bosch Induction Cooktop (gas line is present if desired), room for a table and access to the newer 12x12 composite deck. A main level primary ensuite w/ oversized walk-in closet, private water closet, double vanity and separate soaking tub and walk in shower. A mudroom off the garage and adjacent to the dedicated laundry room and half bath complete the main level. The upper level offers a second full primary ensuite identical to the main level, two additional spacious bedrooms with walk-in closets and a shared hall bathroom w/ separate double vanity and shower/tub combo and large linen closet completes this level. The finished lower level offers full natural light with large windows and a slider to the rear yard. A generous sized rec room is a perfect game room or theater room. A fifth bedroom with a full-size window can be used as a gym or home office with a full-size bathroom attached. Lots of additional storage in the unfinished basement. At just 3 years young this home offers everything a family need and more. Don't wait and schedule your appointment today!
Contact an agent
Home facts
- Year built:2022
- Listing Id #:MDCR2027604
- Added:82 day(s) ago
- Updated:August 15, 2025 at 07:30 AM
Rooms and interior
- Bedrooms:5
- Total bathrooms:5
- Full bathrooms:4
- Half bathrooms:1
- Living area:4,458 sq. ft.
Heating and cooling
- Cooling:Central A/C
- Heating:Forced Air, Natural Gas, Natural Gas Available
Structure and exterior
- Year built:2022
- Building area:4,458 sq. ft.
- Lot area:0.29 Acres
Schools
- High school:WINTERS MILL
- Middle school:EAST
- Elementary school:CRANBERRY STATION
Utilities
- Water:Public
- Sewer:Public Sewer
Finances and disclosures
- Price:$770,000
- Price per sq. ft.:$172.72
- Tax amount:$10,577 (2024)
New listings near 677 N Chandler Dr
- New
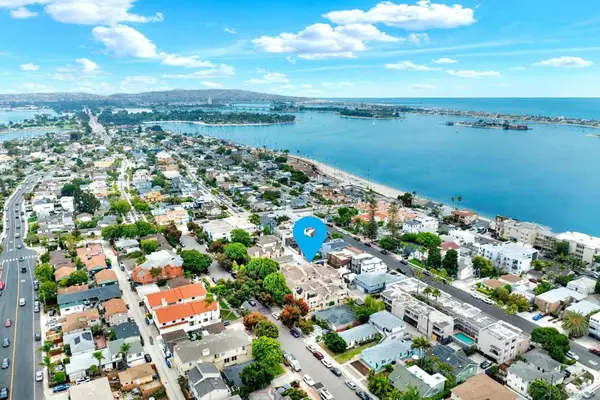 $1,600,000Active3 beds 3 baths1,608 sq. ft.
$1,600,000Active3 beds 3 baths1,608 sq. ft.3736 Promontory St, San Diego, CA 92109
MLS# 250036347SDListed by: EXP REALTY OF CALIFORNIA, INC - New
 $599,000Active2 beds 3 baths1,309 sq. ft.
$599,000Active2 beds 3 baths1,309 sq. ft.5474 Shorefront Dr #157, San Diego, CA 92154
MLS# 250036196SDListed by: BLUEPRINT REALTY AND LENDING, INC. - New
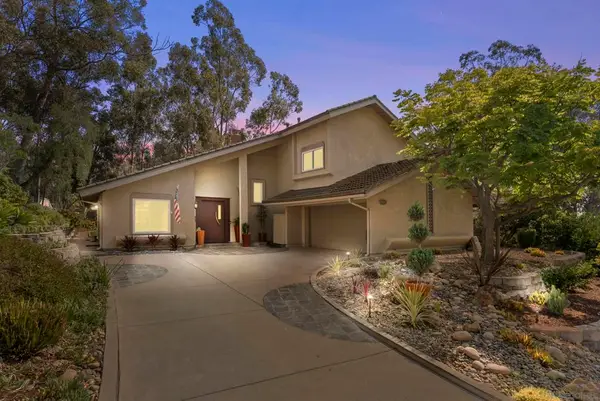 $1,795,000Active4 beds 3 baths2,264 sq. ft.
$1,795,000Active4 beds 3 baths2,264 sq. ft.10585 Rookwood Dr, San Diego, CA 92131
MLS# 250036345SDListed by: REALTY ONE GROUP PACIFIC - New
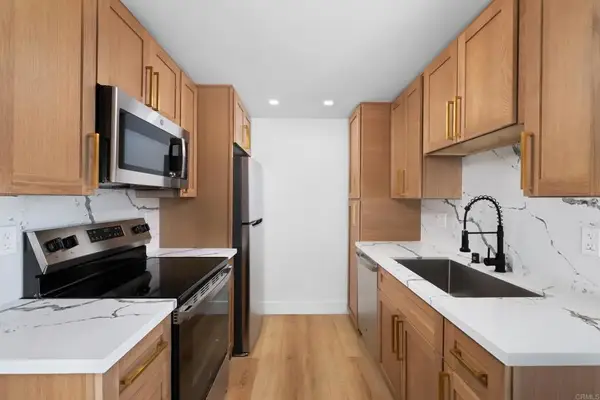 $449,000Active2 beds 1 baths748 sq. ft.
$449,000Active2 beds 1 baths748 sq. ft.4166 36th Street #8, San Diego, CA 92104
MLS# PTP2506201Listed by: ACROPOLIS ENTERPRISE - New
 $699,000Active3 beds 2 baths1,320 sq. ft.
$699,000Active3 beds 2 baths1,320 sq. ft.7318 Woodshawn Dr, San Diego, CA 92114
MLS# 250036343SDListed by: COMPASS - New
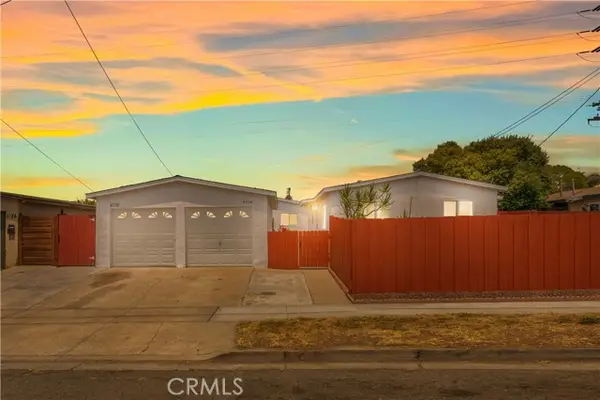 $1,185,000Active4 beds 2 baths1,496 sq. ft.
$1,185,000Active4 beds 2 baths1,496 sq. ft.4134 Fond Du Lac Avenue #36, San Diego, CA 92117
MLS# CRND25178752Listed by: REAL BROKER - New
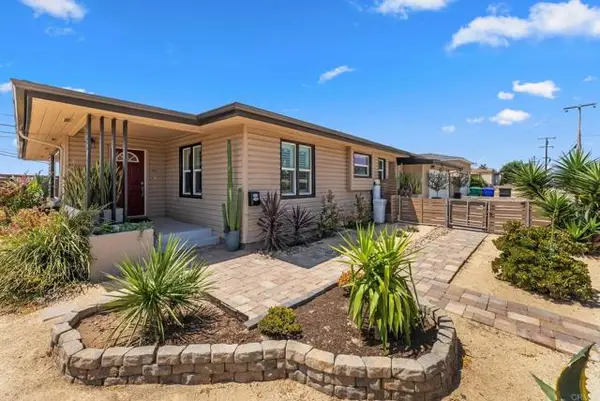 $949,000Active3 beds 3 baths1,619 sq. ft.
$949,000Active3 beds 3 baths1,619 sq. ft.242 S 58th Street, San Diego, CA 92114
MLS# CRNDP2508019Listed by: COMPASS - New
 $1,200,000Active-- beds -- baths1,558 sq. ft.
$1,200,000Active-- beds -- baths1,558 sq. ft.3964 Delta Street, San Diego, CA 92113
MLS# CRPTP2506218Listed by: I2I REAL ESTATE & MORTGAGE  $724,900Pending2 beds 2 baths972 sq. ft.
$724,900Pending2 beds 2 baths972 sq. ft.3865 Albatross Street #5, San Diego, CA 92103
MLS# CRND25173931Listed by: HOMESMART REALTY WEST- New
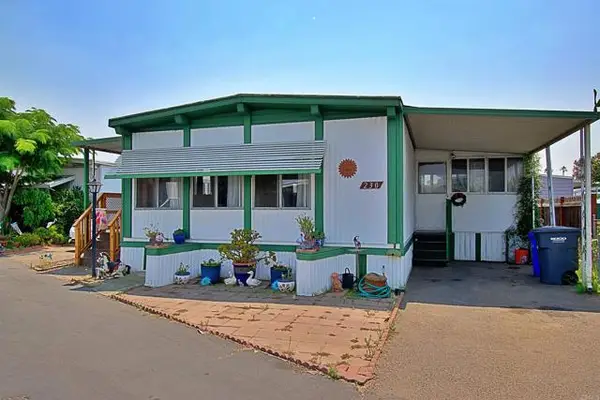 $225,000Active2 beds 2 baths1,040 sq. ft.
$225,000Active2 beds 2 baths1,040 sq. ft.6460 Convoy Court #230, San Diego, CA 92117
MLS# CRPTP2505924Listed by: HOMES CHULA VISTA
