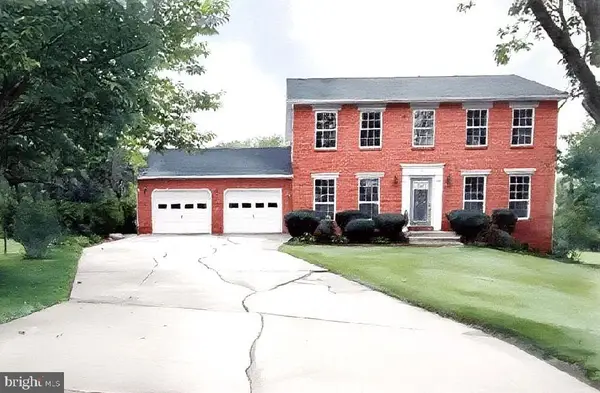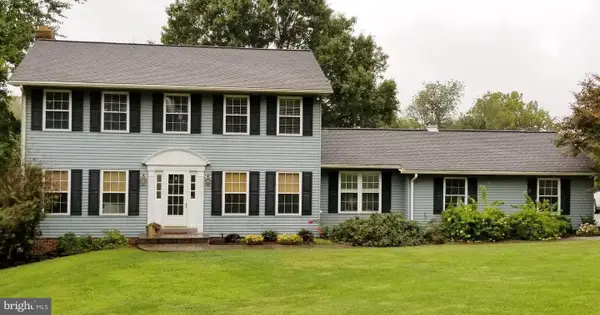702 Starry Night Dr, Westminster, MD 21157
Local realty services provided by:Better Homes and Gardens Real Estate Reserve
702 Starry Night Dr,Westminster, MD 21157
$875,000
- 6 Beds
- 5 Baths
- 4,302 sq. ft.
- Single family
- Pending
Listed by:ryan westerlund
Office:samson properties
MLS#:MDCR2030310
Source:BRIGHTMLS
Price summary
- Price:$875,000
- Price per sq. ft.:$203.39
- Monthly HOA dues:$50
About this home
Welcome to this exceptional residence offering refined finishes, extensive updates, and an expansive layout designed for modern living. A large driveway and three car garage provide an impressive approach. Inside, the foyer opens to a sun filled family room with serene views of the private backyard. The adjacent gourmet kitchen has been beautifully updated with a center island, upgraded countertops, new backsplash, and a breakfast area that flows seamlessly to the screened in deck with ceiling fan and built in television. A formal dining room, main level bedroom with full bath, and a mudroom leading to the garage complete this level.
The upper level features a luxurious primary suite with French doors, a sitting room, and a spa like en suite bath offering a soaking tub, stall shower, two separate vanities, and a private water closet. Three additional bedrooms are found on this level, including one with an attached bath, along with a full hall bath.
The fully finished walkout basement extends the living space with new flooring, a bedroom, a full bath, and a generous storage area.
Outdoors, the property has been transformed into a true retreat with a new rear fence, thirty six newly planted trees, an expansive patio, a deck, a screened in deck, and a cabana with firepit. A thoughtfully designed sidewalk leads directly to the backyard entrance. Additional features include solar panels, an irrigation system, new second floor windows, and a whole house generator.
Contact an agent
Home facts
- Year built:2021
- Listing ID #:MDCR2030310
- Added:7 day(s) ago
- Updated:October 01, 2025 at 07:32 AM
Rooms and interior
- Bedrooms:6
- Total bathrooms:5
- Full bathrooms:5
- Living area:4,302 sq. ft.
Heating and cooling
- Cooling:Central A/C
- Heating:Central, Natural Gas
Structure and exterior
- Roof:Architectural Shingle, Asphalt
- Year built:2021
- Building area:4,302 sq. ft.
- Lot area:0.47 Acres
Schools
- High school:WINTERS MILL
- Middle school:EAST
- Elementary school:CRANBERRY STATION
Utilities
- Water:Public
- Sewer:Public Sewer
Finances and disclosures
- Price:$875,000
- Price per sq. ft.:$203.39
- Tax amount:$11,526 (2025)
New listings near 702 Starry Night Dr
- Coming Soon
 $334,777Coming Soon5 beds 3 baths
$334,777Coming Soon5 beds 3 baths304 Crestview Ct, WESTMINSTER, MD 21158
MLS# MDCR2030496Listed by: CENTURY 21 NEW MILLENNIUM - Coming Soon
 $465,000Coming Soon4 beds 2 baths
$465,000Coming Soon4 beds 2 baths61 Marhill Ct, WESTMINSTER, MD 21158
MLS# MDCR2030428Listed by: CUMMINGS & CO. REALTORS - Coming Soon
 $389,900Coming Soon3 beds 2 baths
$389,900Coming Soon3 beds 2 baths703 Uniontown Rd, WESTMINSTER, MD 21158
MLS# MDCR2030484Listed by: RE/MAX SOLUTIONS - New
 $334,900Active3 beds 1 baths1,104 sq. ft.
$334,900Active3 beds 1 baths1,104 sq. ft.701 Gist Rd, WESTMINSTER, MD 21157
MLS# MDCR2030468Listed by: SITES REALTY, INC. - Coming Soon
 $575,000Coming Soon4 beds 3 baths
$575,000Coming Soon4 beds 3 baths302 Avalon Ln, WESTMINSTER, MD 21158
MLS# MDCR2030396Listed by: KELLER WILLIAMS LEGACY - Coming Soon
 $335,000Coming Soon3 beds 3 baths
$335,000Coming Soon3 beds 3 baths393 Juliet Ln, WESTMINSTER, MD 21157
MLS# MDCR2030466Listed by: WINNING EDGE - Coming SoonOpen Sat, 12 to 2pm
 $599,900Coming Soon4 beds 3 baths
$599,900Coming Soon4 beds 3 baths1204 Weymouth St, WESTMINSTER, MD 21158
MLS# MDCR2030434Listed by: CENTURY 21 REDWOOD REALTY - New
 $575,000Active4 beds 3 baths2,640 sq. ft.
$575,000Active4 beds 3 baths2,640 sq. ft.61 Ridge Rd, WESTMINSTER, MD 21157
MLS# MDCR2030372Listed by: CUMMINGS & CO. REALTORS - Coming SoonOpen Sat, 3 to 5pm
 $339,900Coming Soon3 beds 2 baths
$339,900Coming Soon3 beds 2 baths807 Washington Rd, WESTMINSTER, MD 21157
MLS# MDCR2030394Listed by: SACHS REALTY - New
 $438,500Active3 beds 2 baths2,029 sq. ft.
$438,500Active3 beds 2 baths2,029 sq. ft.1868 Snydersburg Rd, WESTMINSTER, MD 21157
MLS# MDCR2030400Listed by: BERKSHIRE HATHAWAY HOMESERVICES HOMESALE REALTY
