718 Franklin Ave, Westminster, MD 21157
Local realty services provided by:Better Homes and Gardens Real Estate Reserve
718 Franklin Ave,Westminster, MD 21157
$405,000
- 4 Beds
- 2 Baths
- - sq. ft.
- Single family
- Sold
Listed by: teal clise, marie c moxley
Office: exp realty, llc.
MLS#:MDCR2030852
Source:BRIGHTMLS
Sorry, we are unable to map this address
Price summary
- Price:$405,000
About this home
Welcome home to this inviting 4-bedroom, 2-bath split foyer set on a large, level lot with plenty of space to play, garden, and enjoy the outdoors. This home features a newer roof, windows, and radon mitigation system, plus an open, sunlit kitchen with extra counter space and a dining area perfect for easy entertaining. Enjoy updated flooring, fresh paint, and a cozy woodstove in the lower level. The additional primary bedroom with attached bath provides flexible living options. Bonus is a nice shed and raised garden bed for your green thumb. Ample parking on the paved driveway. Conveniently to Carroll Hospital and Ag Center, this home offers a friendly neighborhood feel with a spacious lot.
Contact an agent
Home facts
- Year built:1976
- Listing ID #:MDCR2030852
- Added:48 day(s) ago
- Updated:December 09, 2025 at 02:32 AM
Rooms and interior
- Bedrooms:4
- Total bathrooms:2
- Full bathrooms:2
Heating and cooling
- Cooling:Central A/C
- Heating:Forced Air, Oil, Wood, Wood Burn Stove
Structure and exterior
- Roof:Architectural Shingle
- Year built:1976
Schools
- High school:WINTERS MILL
- Middle school:EAST
- Elementary school:ROBERT MOTON
Utilities
- Water:Public
- Sewer:Public Sewer
Finances and disclosures
- Price:$405,000
- Tax amount:$3,632 (2025)
New listings near 718 Franklin Ave
- New
 $685,000Active4 beds 4 baths3,300 sq. ft.
$685,000Active4 beds 4 baths3,300 sq. ft.874 Amherst Ln, WESTMINSTER, MD 21158
MLS# MDCR2031618Listed by: BERKSHIRE HATHAWAY HOMESERVICES HOMESALE REALTY 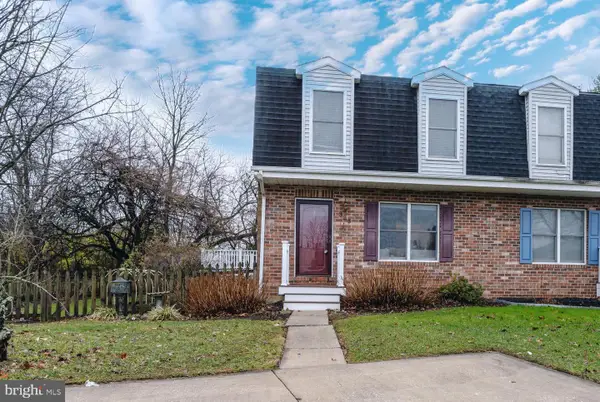 $309,900Pending3 beds 3 baths2,080 sq. ft.
$309,900Pending3 beds 3 baths2,080 sq. ft.326 Church Ct, WESTMINSTER, MD 21157
MLS# MDCR2031424Listed by: KELLER WILLIAMS REALTY CENTRE- New
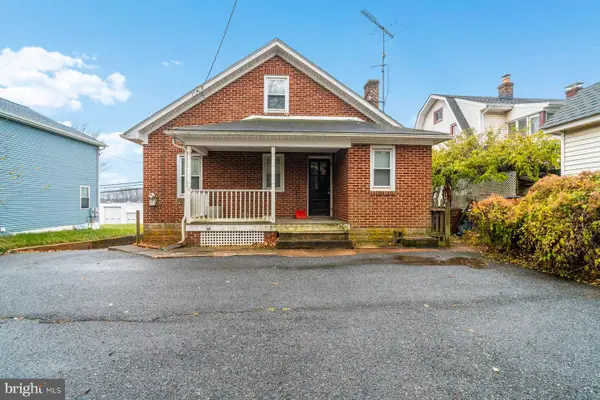 $325,000Active4 beds 1 baths1,560 sq. ft.
$325,000Active4 beds 1 baths1,560 sq. ft.506 Old Westminster Pike, WESTMINSTER, MD 21157
MLS# MDCR2031550Listed by: VYBE REALTY - New
 $225,000Active0.6 Acres
$225,000Active0.6 AcresLot 1 Wyndtryst Dr, WESTMINSTER, MD 21158
MLS# MDCR2031610Listed by: RE/MAX REALTY PLUS - New
 $225,000Active0.63 Acres
$225,000Active0.63 AcresLot 2 Wyndtryst Dr, WESTMINSTER, MD 21158
MLS# MDCR2031612Listed by: RE/MAX REALTY PLUS - Coming Soon
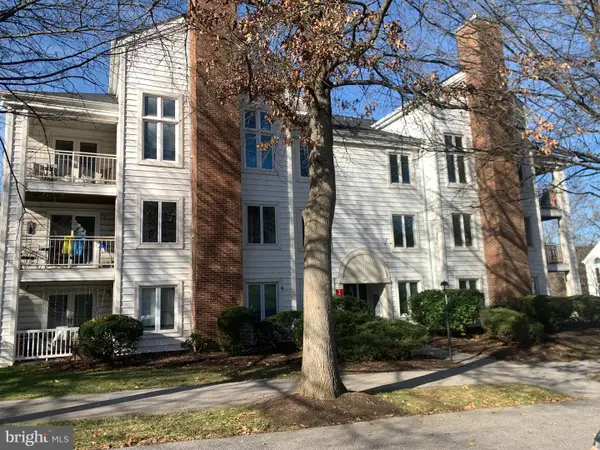 $245,000Coming Soon2 beds 2 baths
$245,000Coming Soon2 beds 2 baths345 Pleasanton Rd #a14, WESTMINSTER, MD 21157
MLS# MDCR2031570Listed by: CUMMINGS & CO. REALTORS - New
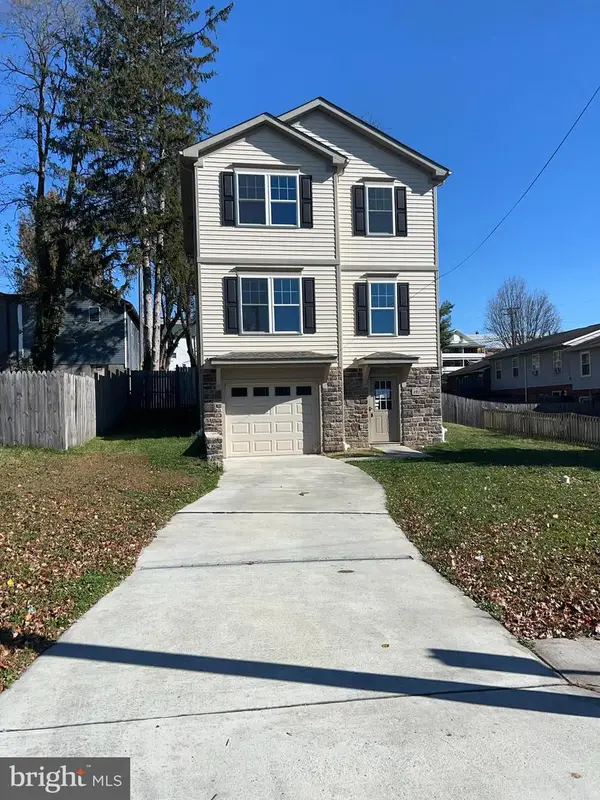 $445,000Active4 beds 3 baths2,004 sq. ft.
$445,000Active4 beds 3 baths2,004 sq. ft.191 E George St, WESTMINSTER, MD 21157
MLS# MDCR2031556Listed by: UNITED REAL ESTATE EXECUTIVES - New
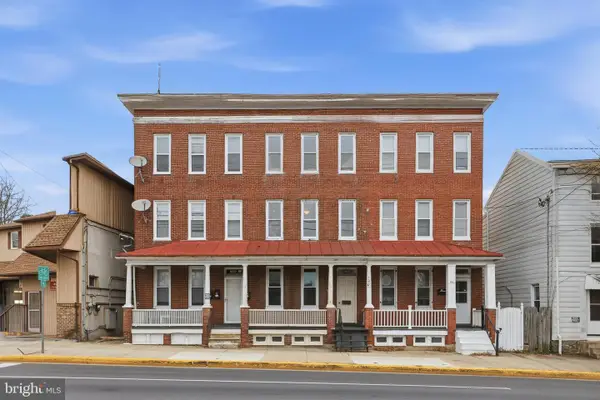 $340,000Active5 beds 2 baths2,064 sq. ft.
$340,000Active5 beds 2 baths2,064 sq. ft.100 W Main St, WESTMINSTER, MD 21157
MLS# MDCR2031536Listed by: BRICK AND QUILL REALTY - New
 $341,900Active3 beds 3 baths1,496 sq. ft.
$341,900Active3 beds 3 baths1,496 sq. ft.1226 Fairway Dr, WESTMINSTER, MD 21158
MLS# MDCR2031272Listed by: REDFIN CORP - New
 $265,000Active3 beds 3 baths1,640 sq. ft.
$265,000Active3 beds 3 baths1,640 sq. ft.345 Pleasanton Rd #a31, WESTMINSTER, MD 21157
MLS# MDCR2031516Listed by: BROOK-OWEN REAL ESTATE
