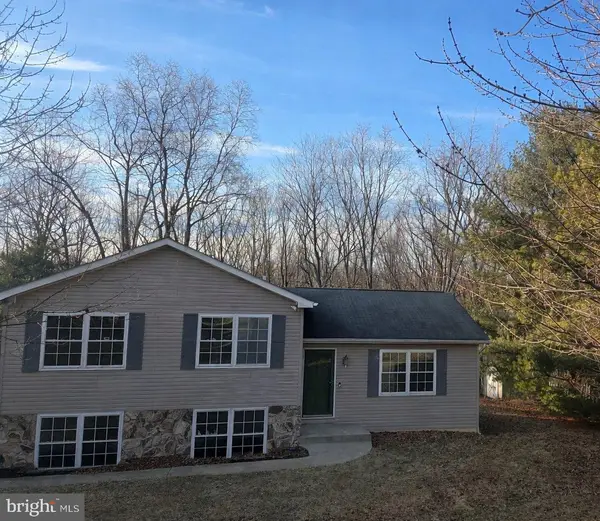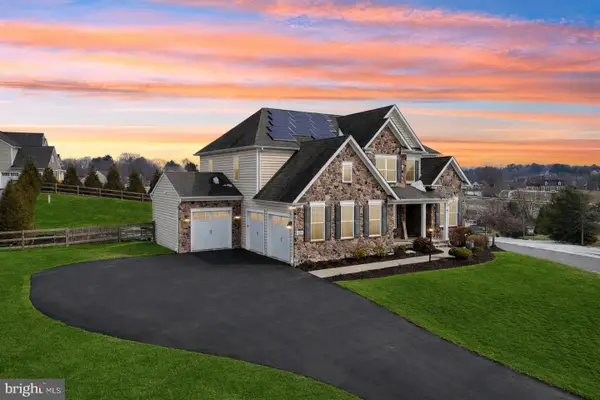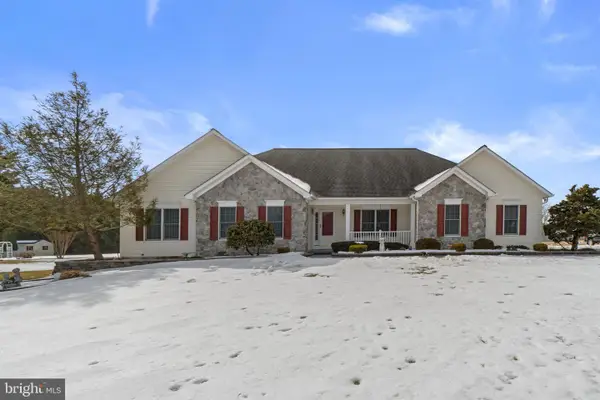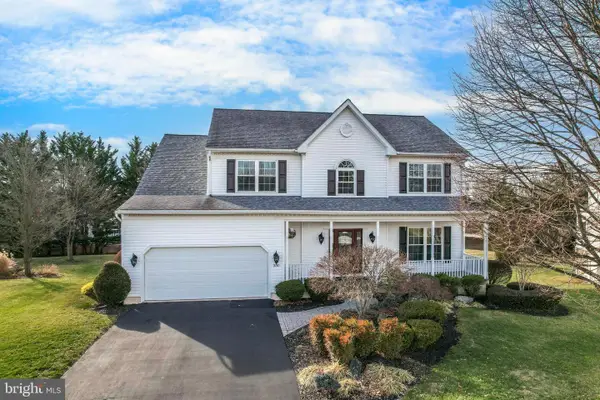730 Wheatley Dr, Westminster, MD 21157
Local realty services provided by:Better Homes and Gardens Real Estate Community Realty
730 Wheatley Dr,Westminster, MD 21157
$999,900
- 5 Beds
- 5 Baths
- 4,457 sq. ft.
- Single family
- Pending
Listed by: courtney s pleiss
Office: exp realty, llc.
MLS#:MDCR2027826
Source:BRIGHTMLS
Price summary
- Price:$999,900
- Price per sq. ft.:$224.34
About this home
Make this private oasis your own! This nearly 5,000 sq ft home offers a perfect blend of luxury and comfort, with spaces designed for both relaxation and entertaining. Step outside onto your private expansive deck, enjoy your fully equipped outdoor kitchen, and private pool, where you can unwind or host friends and family in style. For added charm, a two-story brick playhouse awaits your imagination along with a built in firepit.
Inside, the home features 4 spacious bedrooms upstairs, each with its own attached restroom for ultimate convenience. The multiple living areas create a flow perfect for family gatherings, yet the design still feels cozy, warm, and welcoming. A dedicated home office offers a quiet retreat for work or study, while the fully finished basement provides endless possibilities for recreation, home theater, or even a fitness center.
Nestled on 3 private acres, this home provides the perfect balance of seclusion and space. Whether you're entertaining, working from home, or simply enjoying your private sanctuary, this property offers everything you need and more.
Schedule your private tour today and see all that this exceptional home has to offer!
Contact an agent
Home facts
- Year built:2003
- Listing ID #:MDCR2027826
- Added:204 day(s) ago
- Updated:January 12, 2026 at 08:32 AM
Rooms and interior
- Bedrooms:5
- Total bathrooms:5
- Full bathrooms:4
- Half bathrooms:1
- Rooms Total:17
- Flooring:Carpet, Ceramic Tile, Hardwood, Laminate Plank, Luxury Vinyl Tile, Partially Carpeted, Vinyl, Wood
- Dining Description:Dining Area, Dining Room, Formal/Separate Dining Room
- Bathrooms Description:Bathroom 2, Bathroom 3, Full Bath, Half Bath, Primary Bath(s), Primary Bathroom
- Kitchen Description:Breakfast Area, Built-In Microwave, Built-In Range, Carpet, Cooktop, Crown Moldings, Dishwasher, Disposal, Exhaust Fan, Kitchen - Eat-In, Kitchen - Island, Kitchen - Table Space, Microwave, Oven - Single, Oven - Wall, Recessed Lighting, Refrigerator, Stainless Steel Appliances, Upgraded Countertops, Water Heater
- Bedroom Description:Carpet, Primary Bedroom, Walk In Closet(s)
- Basement:Yes
- Basement Description:Daylight, Full, Fully Finished, Heated, Improved, Space For Rooms, Walkout Level, Windows
- Living area:4,457 sq. ft.
Heating and cooling
- Cooling:Central A/C
- Heating:Electric, Heat Pump - Oil BackUp, Oil
Structure and exterior
- Roof:Shingle
- Year built:2003
- Building area:4,457 sq. ft.
- Lot area:3 Acres
- Lot Features:Backs to Trees, Cleared, Front Yard, Rear Yard
- Architectural Style:Colonial
- Construction Materials:Brick, Brick Front, Vinyl Siding
- Exterior Features:BBQ Grill, Deck(s), Outbuilding(s), Patio(s), Play Area, Porch(es), Satellite Dish
- Foundation Description:Concrete Perimeter
- Levels:2 Stories
Schools
- High school:WINTERS MILL
- Middle school:EAST
- Elementary school:WILLIAM WINCHESTER
Utilities
- Water:Well
- Sewer:Private Sewer
Finances and disclosures
- Price:$999,900
- Price per sq. ft.:$224.34
- Tax amount:$7,807 (2024)
Features and amenities
- Laundry features:Dryer, Washer
- Amenities:Carpet, Ceiling Fan(s), Crown Moldings, Curved Staircase, Recessed Lighting
- Pool features:Fenced, Filtered, Heated, In Ground, Saltwater, Vinyl
New listings near 730 Wheatley Dr
- Coming Soon
 $429,500Coming Soon4 beds 4 baths
$429,500Coming Soon4 beds 4 baths803 Hemingford Ct #35, WESTMINSTER, MD 21158
MLS# MDCR2032300Listed by: RE/MAX ADVANTAGE REALTY - New
 $400,000Active4 beds 3 baths2,282 sq. ft.
$400,000Active4 beds 3 baths2,282 sq. ft.463 E Green St, WESTMINSTER, MD 21157
MLS# MDCR2032746Listed by: LPT REALTY, LLC - Coming Soon
 $440,000Coming Soon3 beds 2 baths
$440,000Coming Soon3 beds 2 baths1460 Allen Way, WESTMINSTER, MD 21157
MLS# MDCR2032490Listed by: VYBE REALTY - Open Sat, 12 to 3pmNew
 $900,000Active5 beds 5 baths5,221 sq. ft.
$900,000Active5 beds 5 baths5,221 sq. ft.420 Irish Rebel Rd, WESTMINSTER, MD 21157
MLS# MDCR2032226Listed by: RE/MAX EXCELLENCE REALTY - New
 $579,900Active3 beds 4 baths3,600 sq. ft.
$579,900Active3 beds 4 baths3,600 sq. ft.1201 Uniontown Rd, WESTMINSTER, MD 21158
MLS# MDCR2032680Listed by: LONG & FOSTER REAL ESTATE, INC. - New
 $675,000Active4 beds 3 baths3,076 sq. ft.
$675,000Active4 beds 3 baths3,076 sq. ft.4505 Gray Horse Dr, WESTMINSTER, MD 21157
MLS# MDCR2032508Listed by: SAMSON PROPERTIES - Coming Soon
 $1,999,990Coming Soon7 beds -- baths
$1,999,990Coming Soon7 beds -- baths3026 Marston Rd, WESTMINSTER, MD 21157
MLS# MDCR2032694Listed by: LONG & FOSTER REAL ESTATE, INC. - New
 $450,000Active3 beds 2 baths1,390 sq. ft.
$450,000Active3 beds 2 baths1,390 sq. ft.3204 Sykesville Rd, WESTMINSTER, MD 21157
MLS# MDCR2032676Listed by: MARSH REALTY - Coming Soon
 $589,500Coming Soon4 beds 3 baths
$589,500Coming Soon4 beds 3 baths380 Hawthorne Ct, WESTMINSTER, MD 21158
MLS# MDCR2032090Listed by: RE/MAX ADVANTAGE REALTY - Coming Soon
 $310,000Coming Soon3 beds 1 baths
$310,000Coming Soon3 beds 1 baths538 Willow Ave, WESTMINSTER, MD 21157
MLS# MDCR2032658Listed by: IRON VALLEY REAL ESTATE OF CENTRAL MD

