809 Lucabaugh Mill Rd, Westminster, MD 21157
Local realty services provided by:Better Homes and Gardens Real Estate Cassidon Realty
809 Lucabaugh Mill Rd,Westminster, MD 21157
$490,000
- 3 Beds
- 4 Baths
- 1,754 sq. ft.
- Single family
- Active
Listed by: judy c. tyree
Office: long & foster real estate, inc.
MLS#:MDCR2028950
Source:BRIGHTMLS
Price summary
- Price:$490,000
- Price per sq. ft.:$279.36
About this home
If you are ready for a new address this is the place for you! 4 level tri-level situated on 1.08 ac with a fairly level yard. The backyard yard and side yard are partially fenced. New roof and gutter leaf guards added just over two years ago.
Rocking chairs on the front porch gives you that country feeling but you are close to town and all its amenities to enjoy Front porches has a ceiling fan
A parking pad adjoins the 2 car attached garage giving you plenty of space for parking for those extra cars while entertaining The fenced backyard holds a good size shed to house your tractor and other yard needs. Variety of flowers brighten your backyard area
The convivence of a first floor laundry adjoins the the entrance from the garage and /or backyard area Your country kitchen slider with built in blinds leading to a tiered deck and an adjoining cement patio. Off the kitchen is a nice size formal living room leads to a front porch perfect for rockers to enjoy all that Mother nature offers. Ceiling fan is a definite plus making the porch a 3 season sitting area
This home offers 3 bedrooms and 2 baths with ceramic tile flooring upstairs. The primary bath has been updated with a walk-in shower. The third level holds large family room, full bath with soaking tub, and an outside entrance. That's 3 1/2 baths total!
There is a bonus downstairs 4th level where your heating units and electrical panels are located, partially finished with paneling and built in shelving.
**No HOA or city taxes!** New sump pump 8/25
*** PRICE IMPROVED*****
Contact an agent
Home facts
- Year built:1983
- Listing ID #:MDCR2028950
- Added:113 day(s) ago
- Updated:November 15, 2025 at 03:47 PM
Rooms and interior
- Bedrooms:3
- Total bathrooms:4
- Full bathrooms:3
- Half bathrooms:1
- Living area:1,754 sq. ft.
Heating and cooling
- Cooling:Central A/C, Heat Pump(s)
- Heating:Electric, Heat Pump(s)
Structure and exterior
- Roof:Asbestos Shingle
- Year built:1983
- Building area:1,754 sq. ft.
- Lot area:1.08 Acres
Schools
- High school:WINTERS MILL
- Middle school:EAST
- Elementary school:WILLIAM WINCHESTER
Utilities
- Water:Well
- Sewer:On Site Septic, Septic Exists
Finances and disclosures
- Price:$490,000
- Price per sq. ft.:$279.36
- Tax amount:$3,549 (2025)
New listings near 809 Lucabaugh Mill Rd
- Coming Soon
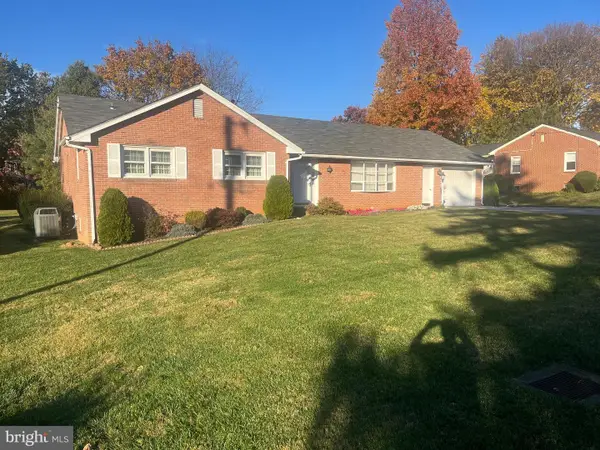 $449,900Coming Soon3 beds 3 baths
$449,900Coming Soon3 beds 3 baths314 Margaret Ave, WESTMINSTER, MD 21157
MLS# MDCR2031296Listed by: BILLINGSLEA INS/REAL ESTATE - New
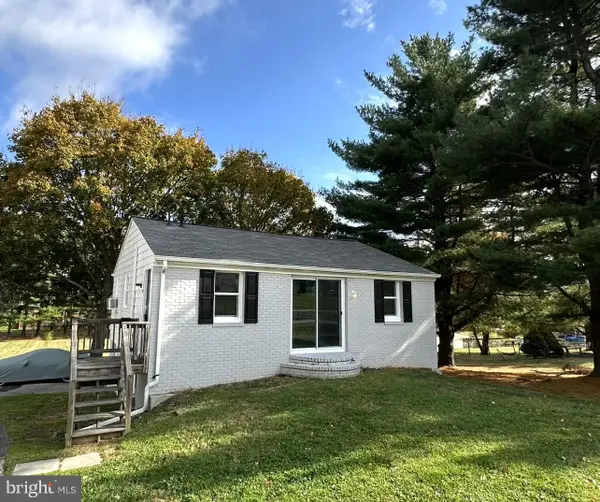 $325,000Active4 beds -- baths1,440 sq. ft.
$325,000Active4 beds -- baths1,440 sq. ft.1116 Jimdot 1118 Dr, WESTMINSTER, MD 21157
MLS# MDCR2031224Listed by: EXP REALTY, LLC - New
 $310,000Active4.88 Acres
$310,000Active4.88 AcresLot 2 Farm View Dr, WESTMINSTER, MD 21157
MLS# MDCR2031280Listed by: BERKSHIRE HATHAWAY HOMESERVICES HOMESALE REALTY - New
 $529,900Active5 beds 5 baths3,540 sq. ft.
$529,900Active5 beds 5 baths3,540 sq. ft.2311 Leeward Dr, WESTMINSTER, MD 21158
MLS# MDCR2031288Listed by: SAMUEL C. HOFF AGENCY - New
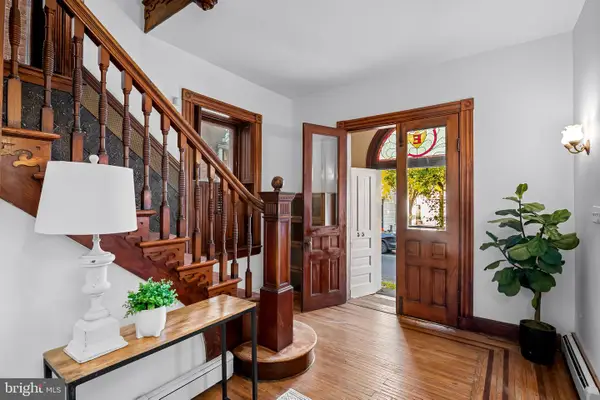 $469,000Active4 beds 4 baths4,178 sq. ft.
$469,000Active4 beds 4 baths4,178 sq. ft.55 Pennsylvania Ave, WESTMINSTER, MD 21157
MLS# MDCR2031276Listed by: AB & CO REALTORS, INC. - New
 $786,000Active2 beds 2 baths
$786,000Active2 beds 2 bathsOld Bachmans Valley Rd, WESTMINSTER, MD 21157
MLS# MDCR2031274Listed by: KELLY AND CO REALTY, LLC 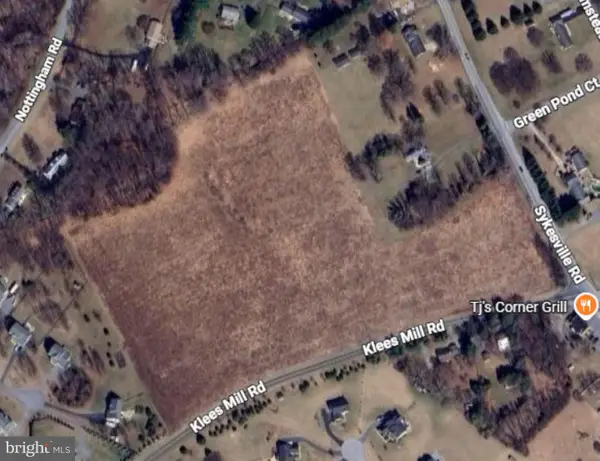 $1,470,000Pending15.13 Acres
$1,470,000Pending15.13 Acres0 Klees Mill Road Rd, WESTMINSTER, MD 21157
MLS# MDCR2031228Listed by: KELLER WILLIAMS LUCIDO AGENCY- New
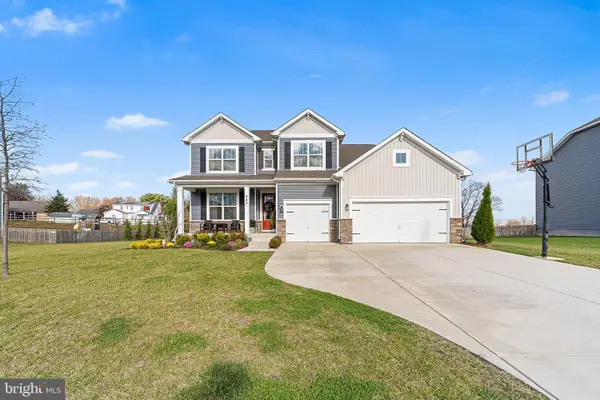 $815,000Active6 beds 4 baths4,569 sq. ft.
$815,000Active6 beds 4 baths4,569 sq. ft.822 Redwood Dr, WESTMINSTER, MD 21157
MLS# MDCR2031256Listed by: REDFIN CORP - New
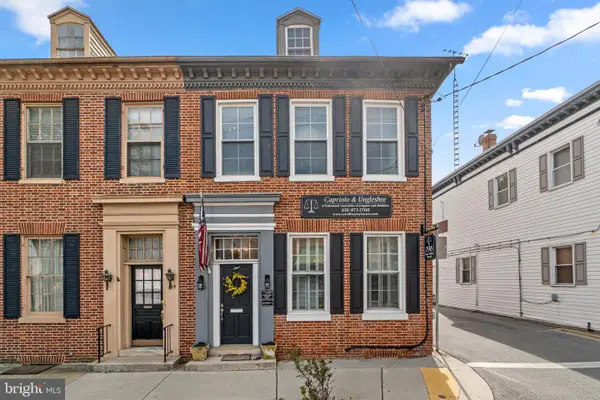 $475,000Active4 beds 2 baths2,316 sq. ft.
$475,000Active4 beds 2 baths2,316 sq. ft.196 E Main St, WESTMINSTER, MD 21157
MLS# MDCR2031264Listed by: CORNER HOUSE REALTY - New
 $325,000Active3 beds 2 baths1,670 sq. ft.
$325,000Active3 beds 2 baths1,670 sq. ft.535 Quarrier Ct, WESTMINSTER, MD 21158
MLS# MDCR2031240Listed by: CUMMINGS & CO. REALTORS
