819 Hughes Shop Rd, Westminster, MD 21158
Local realty services provided by:Better Homes and Gardens Real Estate Reserve
819 Hughes Shop Rd,Westminster, MD 21158
$549,000
- 3 Beds
- 2 Baths
- 2,054 sq. ft.
- Single family
- Pending
Listed by: galen l roop, kelly a koelber
Office: cummings & co. realtors
MLS#:MDCR2026956
Source:BRIGHTMLS
Price summary
- Price:$549,000
- Price per sq. ft.:$267.28
About this home
MID-CENTURY MODERN RETREAT ADDITONAL 1.13 ACRE LOT INCLUDED!!
Tucked away in a serene, park-like setting, this stunning mid-century modern rancher blends timeless design with nature's beauty. Thoughtfully sited on 4.95 private, wooded acres, the home is wrapped in walls of glass that invite the outdoors in, flooding every room with natural light and offering panoramic views of the surrounding forest. The house was architecturally designed by Baltimore based Peter Christie in 1950 for Philip URIG and his wife. Philip was the Dean of Academic Affairs at Western Maryland College (now McDaniel College).
This single-level residence features 3 spacious bedrooms and 2 full bathrooms. The open-concept living area showcases classic mid-century details while seamlessly connecting to the dining area and kitchen.
Step outside to breathe in the stillness under the canopy of trees or to birdwatch from the patio. Whether it’s morning coffee with birdsong or evenings by a firepit under the stars, every detail invites you to slow down and savor the surroundings. The connection to the land is ever-present
Private and peaceful, this rare property offers the ultimate blend of architectural integrity and natural beauty—just minutes from town, yet worlds away. Included in the sale is an additional adjoining 1.13 acre lot ,contact listing agent for details
Estate property is being sold as-is. Inspections are welcomed for Buyer's knowledge only. * Boiler installed 2011,recent roof has been replaced within the last five years.
Contact an agent
Home facts
- Year built:1950
- Listing ID #:MDCR2026956
- Added:193 day(s) ago
- Updated:February 11, 2026 at 08:32 AM
Rooms and interior
- Bedrooms:3
- Total bathrooms:2
- Full bathrooms:2
- Living area:2,054 sq. ft.
Heating and cooling
- Cooling:Multi Units, Wall Unit
- Heating:Hot Water, Oil, Radiant, Wall Unit
Structure and exterior
- Roof:Rubber
- Year built:1950
- Building area:2,054 sq. ft.
- Lot area:4.95 Acres
Utilities
- Water:Well
- Sewer:Septic Exists
Finances and disclosures
- Price:$549,000
- Price per sq. ft.:$267.28
- Tax amount:$3,074 (2024)
New listings near 819 Hughes Shop Rd
- Coming Soon
 $770,000Coming Soon5 beds 3 baths
$770,000Coming Soon5 beds 3 baths1645 Timber Summit Dr, WESTMINSTER, MD 21157
MLS# MDCR2032534Listed by: KELLER WILLIAMS GATEWAY LLC - Coming Soon
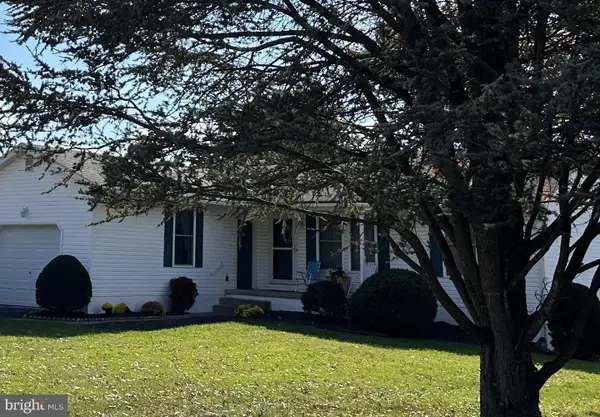 $405,000Coming Soon4 beds 2 baths
$405,000Coming Soon4 beds 2 baths293 Hahn Rd, WESTMINSTER, MD 21157
MLS# MDCR2032488Listed by: LONG & FOSTER REAL ESTATE, INC. - New
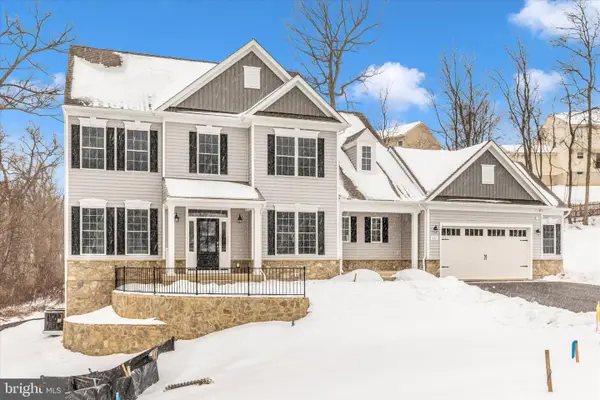 $914,900Active5 beds 4 baths3,667 sq. ft.
$914,900Active5 beds 4 baths3,667 sq. ft.112 Whirlaway Dr., WESTMINSTER, MD 21157
MLS# MDCR2032476Listed by: KELLER WILLIAMS REALTY CENTRE - Open Sun, 1:30 to 4pmNew
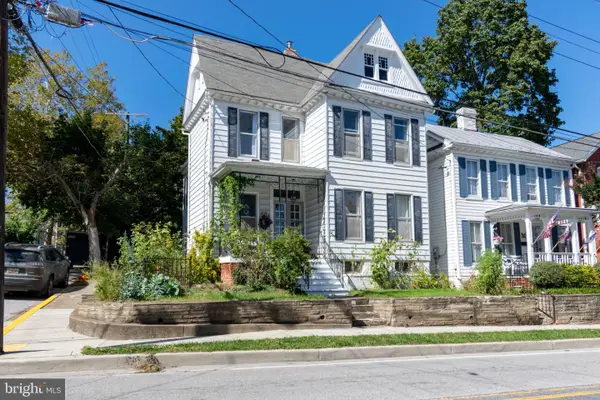 $350,000Active-- beds 1 baths1,842 sq. ft.
$350,000Active-- beds 1 baths1,842 sq. ft.50 Liberty St, WESTMINSTER, MD 21157
MLS# MDCR2032194Listed by: BLUE CRAB REAL ESTATE, LLC. - Coming Soon
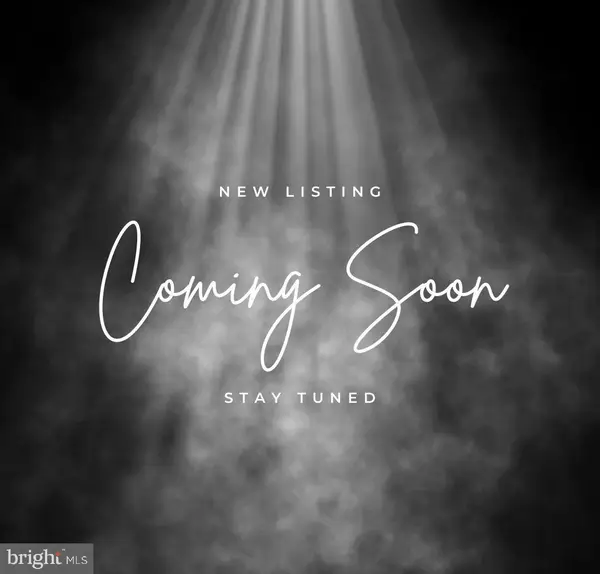 $457,000Coming Soon3 beds 3 baths
$457,000Coming Soon3 beds 3 baths857 Snowfall Way, WESTMINSTER, MD 21157
MLS# MDCR2032460Listed by: RE/MAX ADVANTAGE REALTY - Coming SoonOpen Sat, 1 to 3pm
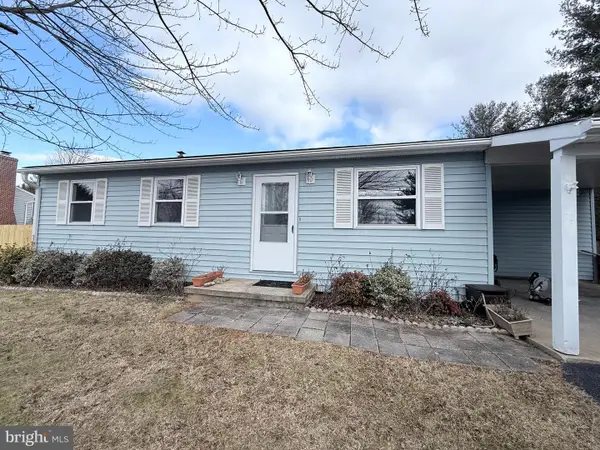 $450,000Coming Soon3 beds 2 baths
$450,000Coming Soon3 beds 2 baths742 Holliday Ln, WESTMINSTER, MD 21157
MLS# MDCR2031442Listed by: KELLER WILLIAMS LUCIDO AGENCY - Open Sat, 11am to 1pmNew
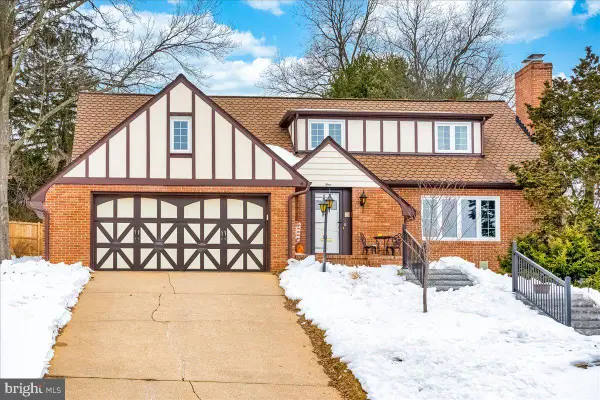 $460,000Active3 beds 2 baths2,513 sq. ft.
$460,000Active3 beds 2 baths2,513 sq. ft.4 Arnold Dr, WESTMINSTER, MD 21157
MLS# MDCR2032446Listed by: RE/MAX ADVANTAGE REALTY 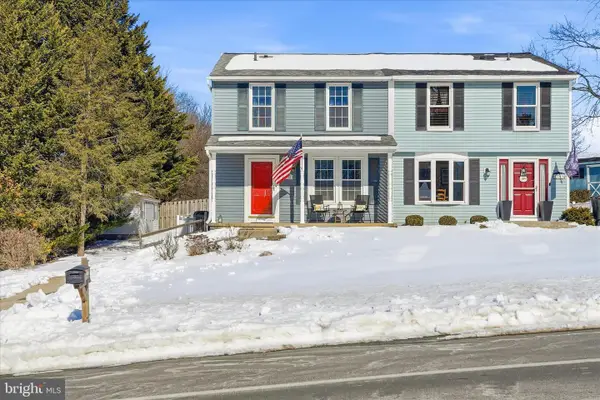 $299,999Pending3 beds 2 baths1,442 sq. ft.
$299,999Pending3 beds 2 baths1,442 sq. ft.76 Hook Rd, WESTMINSTER, MD 21157
MLS# MDCR2032164Listed by: RE/MAX RESULTS- New
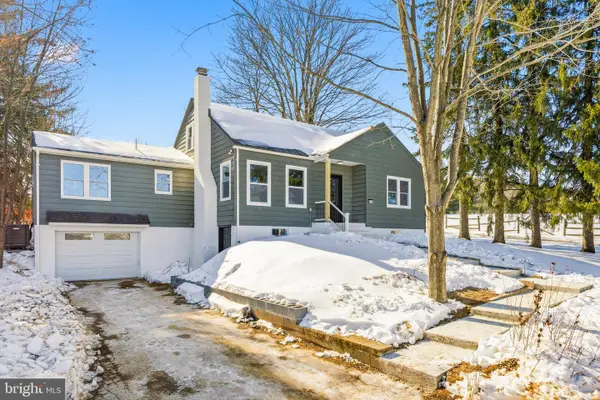 $577,777Active5 beds 4 baths3,387 sq. ft.
$577,777Active5 beds 4 baths3,387 sq. ft.3170 Sykesville Rd, WESTMINSTER, MD 21157
MLS# MDCR2032440Listed by: ALLFIRST REALTY, INC. - New
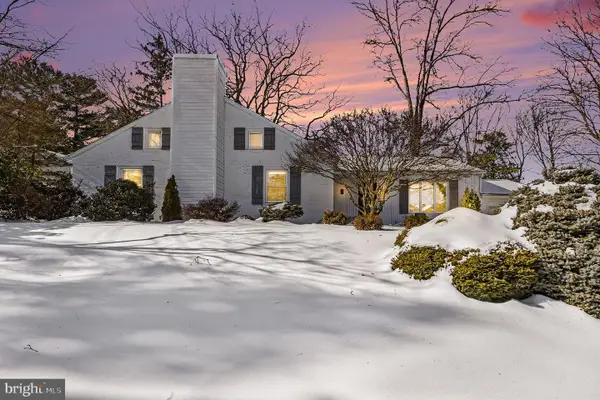 $515,000Active3 beds 2 baths1,688 sq. ft.
$515,000Active3 beds 2 baths1,688 sq. ft.3 Marbeth Hill, WESTMINSTER, MD 21157
MLS# MDCR2032428Listed by: CUMMINGS & CO. REALTORS

