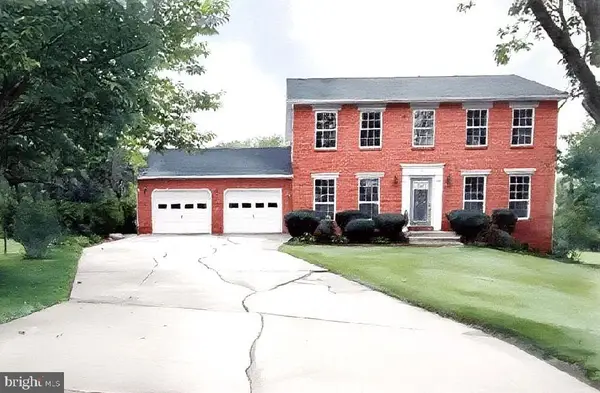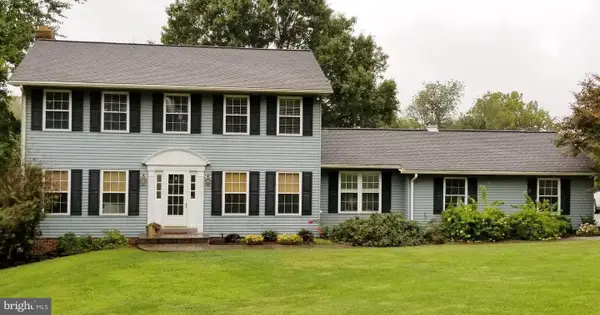85 Marhill Ct, Westminster, MD 21158
Local realty services provided by:Better Homes and Gardens Real Estate Cassidon Realty
Listed by:james m blaney
Office:cummings & co. realtors
MLS#:MDCR2030098
Source:BRIGHTMLS
Price summary
- Price:$449,900
- Price per sq. ft.:$251.34
About this home
Welcome to 85 Marhill Ct, a beautifully decorated two-story Colonial featuring an open concept main level floor plan. The home showcases hardwood oak flooring in the living room, staircase, and upper-level bedrooms, complemented by ceramic tile in the foyer, kitchen, powder room, and dining room for an elegant touch. The kitchen boasts reclaimed wood custom cabinetry, a butler’s pantry, quartz countertops, all appliances, a copper double sink, and a glass tile backsplash, with an open view of the dining and living areas—perfect for entertaining. A sliding door from the dining room leads to a 21-foot covered deck with a metal roof overlooking the backyard entertainment zone, complete with a 12,000-gallon inground saltwater pool, flagstone patio, waterfall feature, native plant gardens, shed, and full privacy fencing, all backing to community open space. Upstairs, you’ll find three spacious bedrooms and two remodeled full baths with ceramic tile flooring, served by a separately zoned heat pump and central air system. The finished lower level offers a family room with laminate flooring, built-in closet, storeroom, and laundry area. Recent updates include Pella double-hung windows, dual-zone HVAC systems, oak flooring, LP Smartside siding and more. This home is truly the perfect combination of comfort and a secluded paradise setting in one on over 1/3 acre lot that sits back off of the road.
Contact an agent
Home facts
- Year built:1990
- Listing ID #:MDCR2030098
- Added:12 day(s) ago
- Updated:October 01, 2025 at 07:32 AM
Rooms and interior
- Bedrooms:3
- Total bathrooms:3
- Full bathrooms:2
- Half bathrooms:1
- Living area:1,790 sq. ft.
Heating and cooling
- Cooling:Ceiling Fan(s), Central A/C, Heat Pump(s), Zoned
- Heating:Electric, Forced Air, Heat Pump(s), Zoned
Structure and exterior
- Roof:Metal, Shingle
- Year built:1990
- Building area:1,790 sq. ft.
- Lot area:0.34 Acres
Schools
- High school:WESTMINSTER
- Middle school:WEST
- Elementary school:WESTMINSTER
Utilities
- Water:Public
- Sewer:Public Sewer
Finances and disclosures
- Price:$449,900
- Price per sq. ft.:$251.34
- Tax amount:$5,927 (2024)
New listings near 85 Marhill Ct
- Coming Soon
 $334,777Coming Soon5 beds 3 baths
$334,777Coming Soon5 beds 3 baths304 Crestview Ct, WESTMINSTER, MD 21158
MLS# MDCR2030496Listed by: CENTURY 21 NEW MILLENNIUM - Coming Soon
 $465,000Coming Soon4 beds 2 baths
$465,000Coming Soon4 beds 2 baths61 Marhill Ct, WESTMINSTER, MD 21158
MLS# MDCR2030428Listed by: CUMMINGS & CO. REALTORS - Coming Soon
 $389,900Coming Soon3 beds 2 baths
$389,900Coming Soon3 beds 2 baths703 Uniontown Rd, WESTMINSTER, MD 21158
MLS# MDCR2030484Listed by: RE/MAX SOLUTIONS - New
 $334,900Active3 beds 1 baths1,104 sq. ft.
$334,900Active3 beds 1 baths1,104 sq. ft.701 Gist Rd, WESTMINSTER, MD 21157
MLS# MDCR2030468Listed by: SITES REALTY, INC. - Coming Soon
 $575,000Coming Soon4 beds 3 baths
$575,000Coming Soon4 beds 3 baths302 Avalon Ln, WESTMINSTER, MD 21158
MLS# MDCR2030396Listed by: KELLER WILLIAMS LEGACY - Coming Soon
 $335,000Coming Soon3 beds 3 baths
$335,000Coming Soon3 beds 3 baths393 Juliet Ln, WESTMINSTER, MD 21157
MLS# MDCR2030466Listed by: WINNING EDGE - Coming SoonOpen Sat, 12 to 2pm
 $599,900Coming Soon4 beds 3 baths
$599,900Coming Soon4 beds 3 baths1204 Weymouth St, WESTMINSTER, MD 21158
MLS# MDCR2030434Listed by: CENTURY 21 REDWOOD REALTY - New
 $575,000Active4 beds 3 baths2,640 sq. ft.
$575,000Active4 beds 3 baths2,640 sq. ft.61 Ridge Rd, WESTMINSTER, MD 21157
MLS# MDCR2030372Listed by: CUMMINGS & CO. REALTORS - Coming SoonOpen Sat, 3 to 5pm
 $339,900Coming Soon3 beds 2 baths
$339,900Coming Soon3 beds 2 baths807 Washington Rd, WESTMINSTER, MD 21157
MLS# MDCR2030394Listed by: SACHS REALTY - New
 $438,500Active3 beds 2 baths2,029 sq. ft.
$438,500Active3 beds 2 baths2,029 sq. ft.1868 Snydersburg Rd, WESTMINSTER, MD 21157
MLS# MDCR2030400Listed by: BERKSHIRE HATHAWAY HOMESERVICES HOMESALE REALTY
