- BHGRE®
- Maryland
- Westminster
- 934 Winchester Dr
934 Winchester Dr, Westminster, MD 21157
Local realty services provided by:Better Homes and Gardens Real Estate Cassidon Realty
934 Winchester Dr,Westminster, MD 21157
$525,000
- 3 Beds
- 3 Baths
- 2,626 sq. ft.
- Single family
- Active
Listed by: marc alexander miller
Office: vybe realty
MLS#:MDCR2030308
Source:BRIGHTMLS
Price summary
- Price:$525,000
- Price per sq. ft.:$199.92
About this home
Move-in ready 3BR/2.5BA multi-level home located on a sprawling lot in the quiet neighborhood of Winchester Park. Drive up to the double wide driveway, park in front of the two-car garage, make your way to the covered front porch and open the door into your new home. The main floor boasts tons of natural light throughout the large living room, dining room, and eat-in kitchen. The kitchen features plenty of wood cabinets and counter space, a separate pantry closet, stainless steel and black appliances including a double wall oven and electric cooktop, a deep double stainless sink under a window, and room for a breakfast table. On the upper floor are two sizable secondary bedrooms, a full bath and a large primary bedroom with a private full bath featuring a walk-in shower. The first of two lower levels is finished, boasting a wall of brick featuring a wood burning fireplace with a wood mantel in the large family room, a half bath, storage, laundry and a sliding door leading to an amazing yard space. The lowest level/sub basement is unfinished giving you so many possibilities to create additional living space for your families needs. From the dining room, step out onto a spacious deck that overlooks the tons of green space and adult trees in the spacious yard. This home has so much to offer new homeowners and is conveniently located in close proximity to shopping, restaurants, and commuter routes.
Contact an agent
Home facts
- Year built:1979
- Listing ID #:MDCR2030308
- Added:104 day(s) ago
- Updated:February 02, 2026 at 02:43 PM
Rooms and interior
- Bedrooms:3
- Total bathrooms:3
- Full bathrooms:2
- Half bathrooms:1
- Living area:2,626 sq. ft.
Heating and cooling
- Cooling:Central A/C
- Heating:Electric, Heat Pump(s)
Structure and exterior
- Roof:Architectural Shingle
- Year built:1979
- Building area:2,626 sq. ft.
- Lot area:0.7 Acres
Utilities
- Water:Public
- Sewer:Public Sewer
Finances and disclosures
- Price:$525,000
- Price per sq. ft.:$199.92
- Tax amount:$4,611 (2024)
New listings near 934 Winchester Dr
- Open Sat, 11am to 12:30pmNew
 $459,000Active3 beds 3 baths1,432 sq. ft.
$459,000Active3 beds 3 baths1,432 sq. ft.1359 Pleasant Valley Rd, WESTMINSTER, MD 21158
MLS# MDCR2032360Listed by: CUMMINGS & CO. REALTORS - Coming Soon
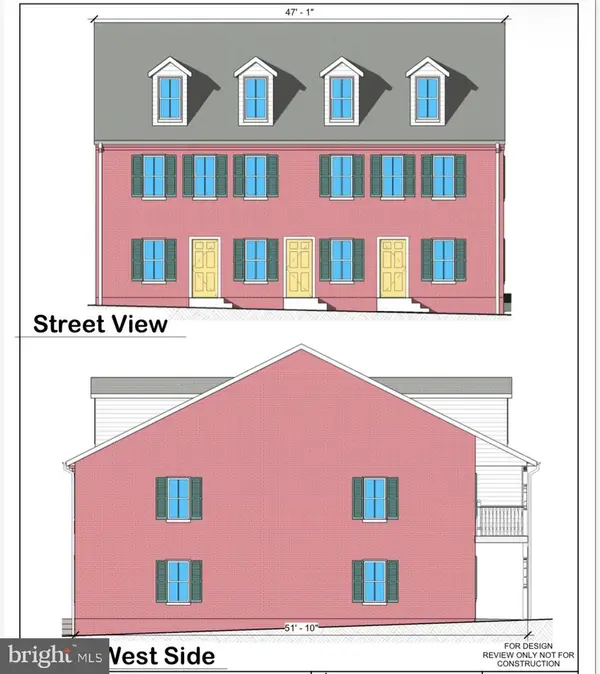 $240,000Coming Soon-- Acres
$240,000Coming Soon-- Acres288 E Main St, WESTMINSTER, MD 21157
MLS# MDCR2032044Listed by: RE/MAX ADVANTAGE REALTY - New
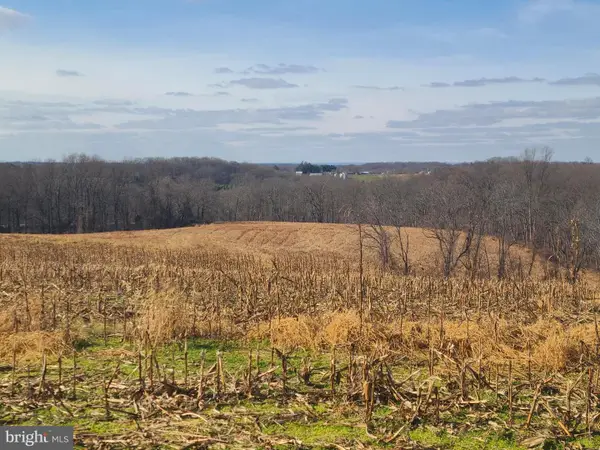 $1,700,000Active4 beds 2 baths1,674 sq. ft.
$1,700,000Active4 beds 2 baths1,674 sq. ft.2800 Sykesville Rd, WESTMINSTER, MD 21157
MLS# MDCR2032320Listed by: CUMMINGS & CO REALTORS - New
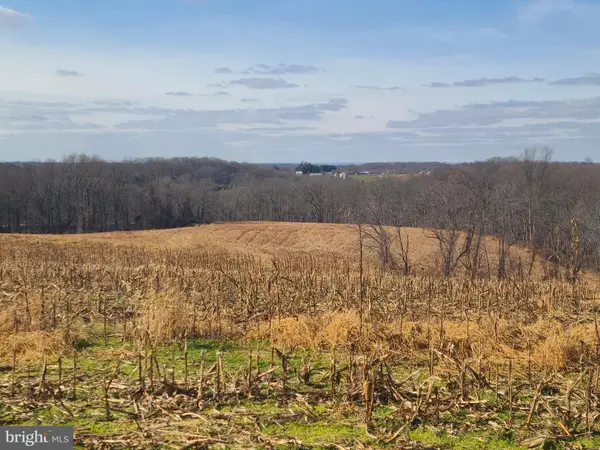 $1,700,000Active4 beds 2 baths1,674 sq. ft.
$1,700,000Active4 beds 2 baths1,674 sq. ft.2800 Sykesville Rd, WESTMINSTER, MD 21157
MLS# MDCR2032336Listed by: CUMMINGS & CO REALTORS - Coming Soon
 $350,000Coming Soon2 beds 2 baths
$350,000Coming Soon2 beds 2 baths3348 Uniontown, WESTMINSTER, MD 21158
MLS# MDCR2032340Listed by: LONG & FOSTER REAL ESTATE, INC. - Coming Soon
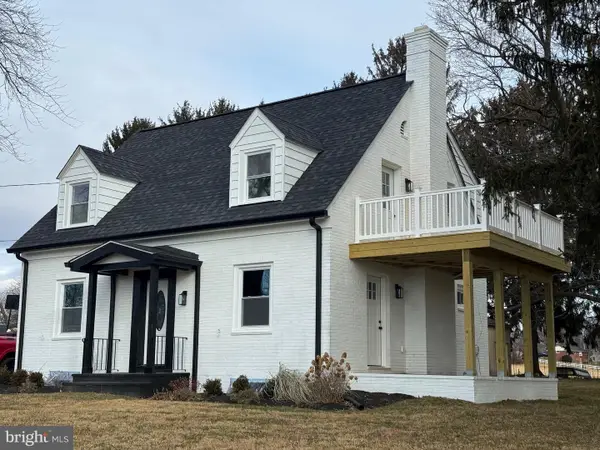 $499,900Coming Soon3 beds 4 baths
$499,900Coming Soon3 beds 4 baths2514 W Liberty Rd, WESTMINSTER, MD 21157
MLS# MDCR2031892Listed by: LIVING IN STYLE REAL ESTATE - Coming Soon
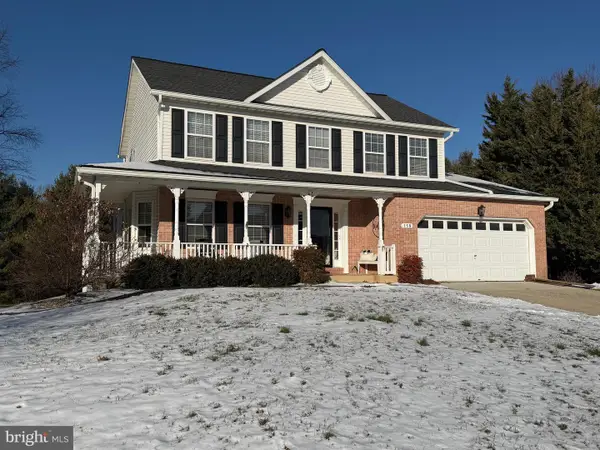 $585,000Coming Soon4 beds 4 baths
$585,000Coming Soon4 beds 4 baths158 Federal Ann Ct, WESTMINSTER, MD 21157
MLS# MDCR2032116Listed by: VYBE REALTY - New
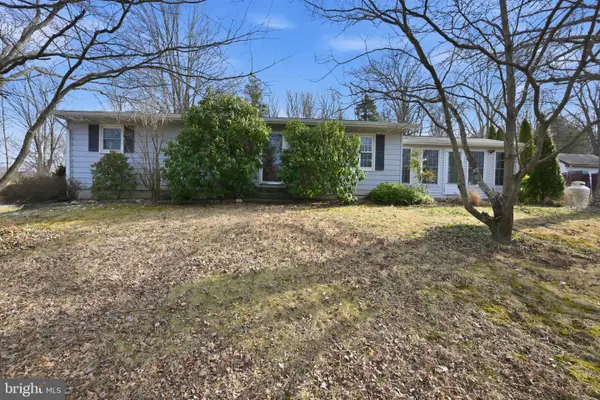 $315,000Active3 beds 1 baths1,302 sq. ft.
$315,000Active3 beds 1 baths1,302 sq. ft.2133 Mayberry Rd, WESTMINSTER, MD 21158
MLS# MDCR2032254Listed by: RLAH @PROPERTIES - Coming SoonOpen Sat, 12 to 2pm
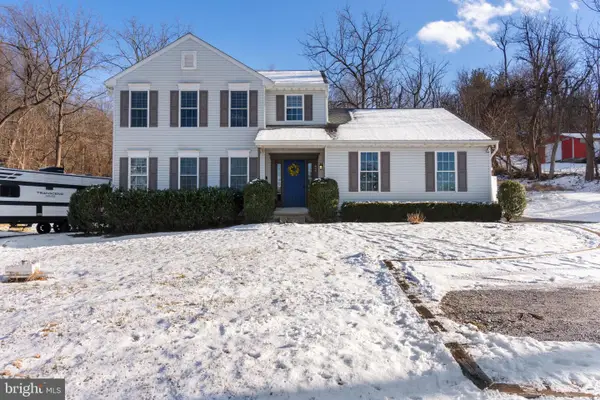 $459,900Coming Soon3 beds 3 baths
$459,900Coming Soon3 beds 3 baths427 Old New Windsor Pike, WESTMINSTER, MD 21157
MLS# MDCR2032290Listed by: DOUGLAS REALTY LLC  $409,900Pending3 beds 3 baths1,940 sq. ft.
$409,900Pending3 beds 3 baths1,940 sq. ft.1103 Tall Pines Dr, WESTMINSTER, MD 21157
MLS# MDCR2032270Listed by: VYBE REALTY

