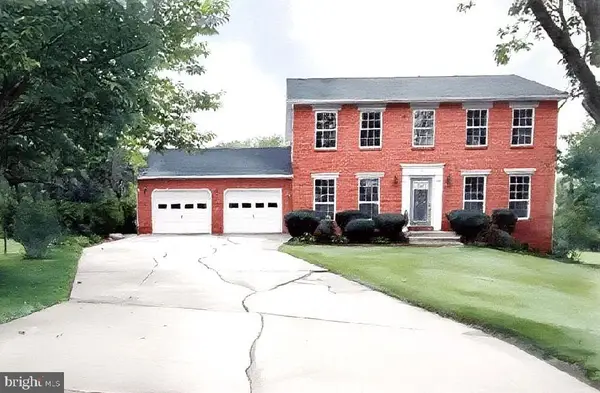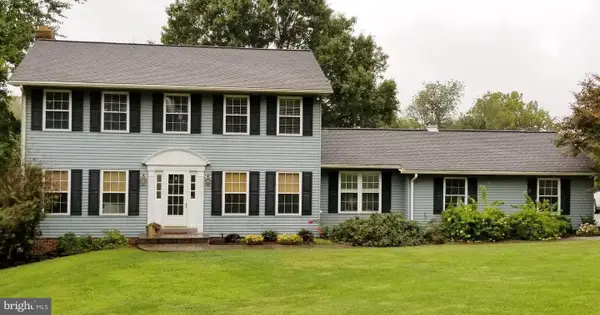965 Tara Oaks Ct, Westminster, MD 21157
Local realty services provided by:Better Homes and Gardens Real Estate Valley Partners
965 Tara Oaks Ct,Westminster, MD 21157
$699,900
- 4 Beds
- 4 Baths
- 3,260 sq. ft.
- Single family
- Pending
Listed by:michele elizabeth wabler
Office:execuhome realty
MLS#:MDCR2030338
Source:BRIGHTMLS
Price summary
- Price:$699,900
- Price per sq. ft.:$214.69
About this home
Experience refined living in this stunning 4 bedroom, 3.5 bath Colonial, offering over 3,000 sq. ft. of beautifully finished space. Thoughtfully renovated, this residence blends timeless architecture with sophisticated modern upgrades.
At the heart of the home, the gourmet kitchen showcases new cabinetry, quartz countertops, and stainless steel appliances—perfect for culinary pursuits and entertaining alike. Spacious formal and casual living areas flow seamlessly, accented by abundant natural light and elegant finishes.
The primary suite is a private sanctuary, featuring a spa-inspired bath with a soaking tub, walk-in shower, and dual vanities. Three additional bedrooms and updated bath provide comfort and style for family and guests. The fully finished walk-out basement offers versatile living space, ideal for a home theater, gym, or game room. A bonus room that can serve as a fifth bedroom, guest suite, or home office and a full bath completes the lower level.
Step outside to your own resort-style oasis. A sparkling pool and expansive composite deck create the ultimate setting for outdoor gatherings and relaxation.
This exceptional Westminster home combines luxury, comfort, and functionality—ready to welcome its next discerning owner. Make this home yours today!
Contact an agent
Home facts
- Year built:1998
- Listing ID #:MDCR2030338
- Added:5 day(s) ago
- Updated:October 01, 2025 at 07:32 AM
Rooms and interior
- Bedrooms:4
- Total bathrooms:4
- Full bathrooms:3
- Half bathrooms:1
- Living area:3,260 sq. ft.
Heating and cooling
- Cooling:Central A/C
- Heating:Electric, Heat Pump(s)
Structure and exterior
- Roof:Architectural Shingle
- Year built:1998
- Building area:3,260 sq. ft.
- Lot area:0.92 Acres
Schools
- High school:WINTERS MILL
- Middle school:EAST
- Elementary school:CRANBERRY STATION
Utilities
- Water:Well
- Sewer:On Site Septic
Finances and disclosures
- Price:$699,900
- Price per sq. ft.:$214.69
- Tax amount:$5,383 (2024)
New listings near 965 Tara Oaks Ct
- Coming Soon
 $334,777Coming Soon5 beds 3 baths
$334,777Coming Soon5 beds 3 baths304 Crestview Ct, WESTMINSTER, MD 21158
MLS# MDCR2030496Listed by: CENTURY 21 NEW MILLENNIUM - Coming Soon
 $465,000Coming Soon4 beds 2 baths
$465,000Coming Soon4 beds 2 baths61 Marhill Ct, WESTMINSTER, MD 21158
MLS# MDCR2030428Listed by: CUMMINGS & CO. REALTORS - Coming Soon
 $389,900Coming Soon3 beds 2 baths
$389,900Coming Soon3 beds 2 baths703 Uniontown Rd, WESTMINSTER, MD 21158
MLS# MDCR2030484Listed by: RE/MAX SOLUTIONS - New
 $334,900Active3 beds 1 baths1,104 sq. ft.
$334,900Active3 beds 1 baths1,104 sq. ft.701 Gist Rd, WESTMINSTER, MD 21157
MLS# MDCR2030468Listed by: SITES REALTY, INC. - Coming Soon
 $575,000Coming Soon4 beds 3 baths
$575,000Coming Soon4 beds 3 baths302 Avalon Ln, WESTMINSTER, MD 21158
MLS# MDCR2030396Listed by: KELLER WILLIAMS LEGACY - Coming Soon
 $335,000Coming Soon3 beds 3 baths
$335,000Coming Soon3 beds 3 baths393 Juliet Ln, WESTMINSTER, MD 21157
MLS# MDCR2030466Listed by: WINNING EDGE - Coming SoonOpen Sat, 12 to 2pm
 $599,900Coming Soon4 beds 3 baths
$599,900Coming Soon4 beds 3 baths1204 Weymouth St, WESTMINSTER, MD 21158
MLS# MDCR2030434Listed by: CENTURY 21 REDWOOD REALTY - New
 $575,000Active4 beds 3 baths2,640 sq. ft.
$575,000Active4 beds 3 baths2,640 sq. ft.61 Ridge Rd, WESTMINSTER, MD 21157
MLS# MDCR2030372Listed by: CUMMINGS & CO. REALTORS - Coming SoonOpen Sat, 3 to 5pm
 $339,900Coming Soon3 beds 2 baths
$339,900Coming Soon3 beds 2 baths807 Washington Rd, WESTMINSTER, MD 21157
MLS# MDCR2030394Listed by: SACHS REALTY - New
 $438,500Active3 beds 2 baths2,029 sq. ft.
$438,500Active3 beds 2 baths2,029 sq. ft.1868 Snydersburg Rd, WESTMINSTER, MD 21157
MLS# MDCR2030400Listed by: BERKSHIRE HATHAWAY HOMESERVICES HOMESALE REALTY
