970 Oak Tree Rd, Westminster, MD 21157
Local realty services provided by:Better Homes and Gardens Real Estate GSA Realty
Listed by: daniel v iampieri
Office: re/max aspire
MLS#:MDCR2028652
Source:BRIGHTMLS
Price summary
- Price:$1,099,900
- Price per sq. ft.:$221.75
About this home
JUST REDUCED BY $100K *Assumable VA Loan 2.25%, approx. $630,000 principal balance, 8/1/2051 is end of term.* Welcome to 970 Oak Tree Rd featuring a stunning pool and amazing property with scenic views. From the moment you step inside the welcoming foyer, you’ll appreciate the elegant engineered wood flooring and classic oak balusters. The formal dining room impresses with French doors, double crown molding, chair rail, and warm wood floors, while the library/office provides a quiet retreat with wall-to-wall carpeting overlooking the front porch. Gourmet kitchen featuring walk-in pantry, breakfast bar with built-in cabinetry, wall oven, microwave, five-burner gas range, French door refrigerator, and dishwasher. Bright morning room with a wall of windows and built-in bench overlooks the rear yard. Sunken family room with shadowbox molding, trayed ceiling with crown molding, and gas fireplace with a stone mantle and hearth. Additional main-level spaces include a convenient powder room, a butler’s pantry with sink, and a distinctive bar room showcasing cathedral ceilings, wood-paneled walls, and built-in shelves. Upstairs, the spacious master suite is a relaxing retreat complete with a walk-in closet and a luxurious master bath featuring a walk-in shower, jetted tub, and linen closet. Bedrooms two and three are connected by a Jack and Jill bathroom, while bedroom four, and bedroom five with an adjoining playroom provide ample space. A full hall bath (third on upper level) and a convenient laundry room with sink and countertops complete the upper level, which is easily accessible by two separate staircases. The lower level features impressive nine-foot ceilings and multiple spaces designed to fit your lifestyle. Recreation room is huge and bright. The home theater is equipped with built-in speakers, a projector and screen, and plush wall-to-wall carpeting for a true cinematic experience. A full bathroom with ceramic tile flooring and a stand-up shower adds convenience, and a walk-up staircase offers easy access to the backyard and pool. Numerous modern systems: tankless water heater and sump pump installed in 2021, a radon mitigation system, geothermal heating, and water neutralizer and softener. Outside, you’ll find a beautiful combination of brick and beaded vinyl siding, a circle driveway, and an oversized three-car garage. The front porch with composite decking overlooks a scenic vista/rural view. Flagstone sidewalk. Rear composite deck is perfect for entertaining. The fenced yard includes a private pool with diving board, a hot tub, and a poolside shed equipped with a refrigerator and sink. The property is served by a septic system with a sand mound. This exceptional home combines luxury, functionality, and timeless design—offering everything you need for comfortable living and memorable entertaining.
Contact an agent
Home facts
- Year built:2006
- Listing ID #:MDCR2028652
- Added:213 day(s) ago
- Updated:February 14, 2026 at 05:36 AM
Rooms and interior
- Bedrooms:5
- Total bathrooms:5
- Full bathrooms:4
- Half bathrooms:1
- Living area:4,960 sq. ft.
Heating and cooling
- Cooling:Central A/C
- Heating:Geo-thermal, Heat Pump(s)
Structure and exterior
- Roof:Asphalt
- Year built:2006
- Building area:4,960 sq. ft.
- Lot area:2.06 Acres
Utilities
- Water:Well
- Sewer:On Site Septic
Finances and disclosures
- Price:$1,099,900
- Price per sq. ft.:$221.75
- Tax amount:$9,932 (2024)
New listings near 970 Oak Tree Rd
- New
 $525,000Active6 beds 3 baths3,605 sq. ft.
$525,000Active6 beds 3 baths3,605 sq. ft.640 Old Baltimore Rd, WESTMINSTER, MD 21157
MLS# MDCR2032566Listed by: KELLER WILLIAMS FLAGSHIP - Coming Soon
 $375,000Coming Soon3 beds 3 baths
$375,000Coming Soon3 beds 3 baths16 Fox Meadow Garth, WESTMINSTER, MD 21157
MLS# MDCR2032568Listed by: NORTHROP REALTY - New
 $509,900Active4 beds -- baths2,080 sq. ft.
$509,900Active4 beds -- baths2,080 sq. ft.150 Lincoln Rd, WESTMINSTER, MD 21157
MLS# MDCR2032574Listed by: EXP REALTY, LLC - Coming Soon
 $749,900Coming Soon4 beds 4 baths
$749,900Coming Soon4 beds 4 baths1115 Jeffras Ct, WESTMINSTER, MD 21157
MLS# MDCR2032302Listed by: BERKSHIRE HATHAWAY HOMESERVICES HOMESALE REALTY - Coming Soon
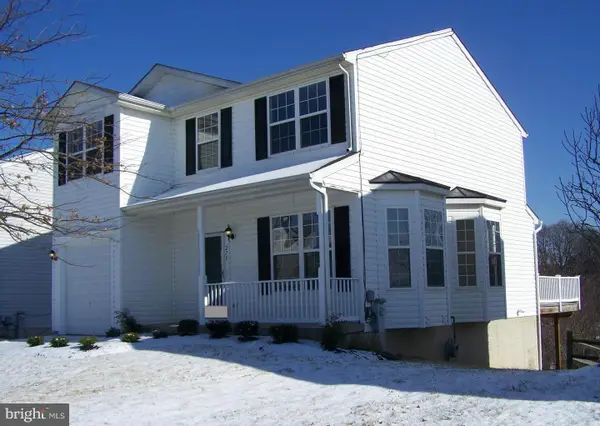 $500,000Coming Soon4 beds 4 baths
$500,000Coming Soon4 beds 4 baths275 Montpelier Ct, WESTMINSTER, MD 21157
MLS# MDCR2032380Listed by: NORTHROP REALTY - Coming Soon
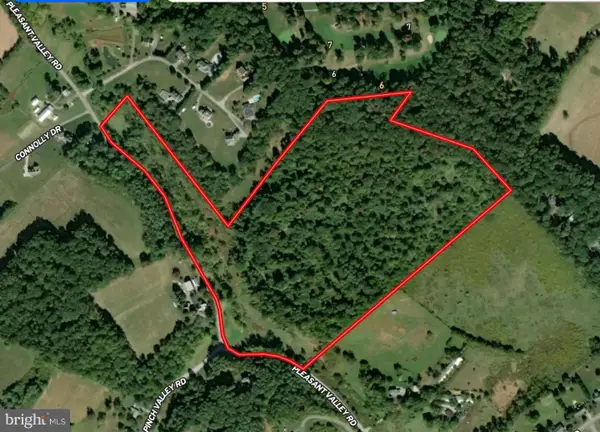 $3,900,000Coming Soon-- beds -- baths
$3,900,000Coming Soon-- beds -- baths411 Pleasant Valley Rd, WESTMINSTER, MD 21158
MLS# MDCR2032550Listed by: BERKSHIRE HATHAWAY HOMESERVICES HOMESALE REALTY - Coming Soon
 $770,000Coming Soon5 beds 3 baths
$770,000Coming Soon5 beds 3 baths1645 Timber Summit Dr, WESTMINSTER, MD 21157
MLS# MDCR2032534Listed by: KELLER WILLIAMS GATEWAY LLC - Coming Soon
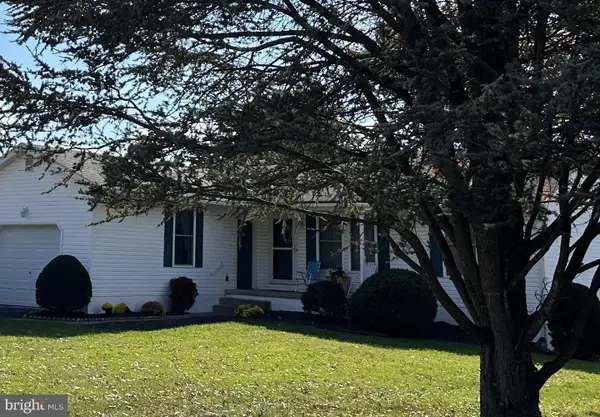 $405,000Coming Soon4 beds 2 baths
$405,000Coming Soon4 beds 2 baths293 Hahn Rd, WESTMINSTER, MD 21157
MLS# MDCR2032488Listed by: LONG & FOSTER REAL ESTATE, INC. - New
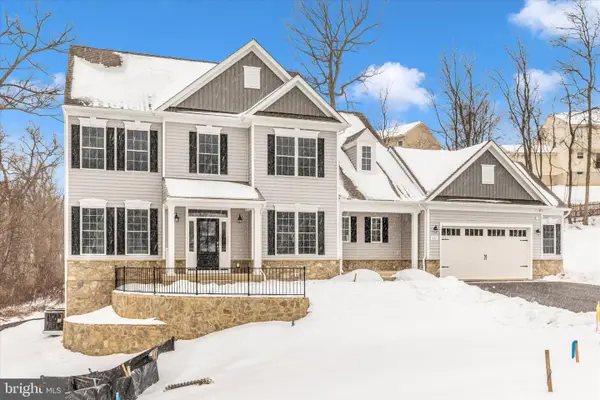 $914,900Active5 beds 4 baths3,667 sq. ft.
$914,900Active5 beds 4 baths3,667 sq. ft.112 Whirlaway Dr., WESTMINSTER, MD 21157
MLS# MDCR2032476Listed by: KELLER WILLIAMS REALTY CENTRE - Open Sun, 1:30 to 4pmNew
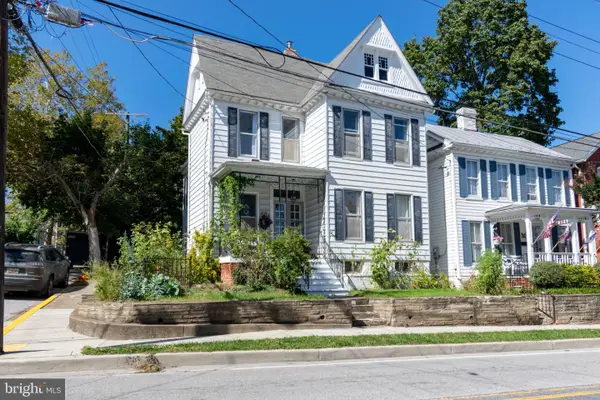 $350,000Active3 beds 2 baths1,842 sq. ft.
$350,000Active3 beds 2 baths1,842 sq. ft.50 Liberty St, WESTMINSTER, MD 21157
MLS# MDCR2032194Listed by: BLUE CRAB REAL ESTATE, LLC.

