11601 Elkin #58, Wheaton, MD 20902
Local realty services provided by:Better Homes and Gardens Real Estate Premier
11601 Elkin #58,Wheaton, MD 20902
$224,500
- 2 Beds
- 1 Baths
- 940 sq. ft.
- Condominium
- Active
Listed by: mynor r herrera
Office: keller williams capital properties
MLS#:MDMC2171032
Source:BRIGHTMLS
Price summary
- Price:$224,500
- Price per sq. ft.:$238.83
About this home
Charming & Convenient 2-Bedroom Condo in the Heart of Wheaton!
Don't miss this incredible value! This cute and cozy 2-bedroom condo offers unmatched convenience in the heart of Wheaton, just a short walk to the Wheaton Metro Station, Westfield Mall, and a variety of shopping, dining, and entertainment options.
Step inside to find a spacious living room filled with natural light, an updated kitchen to make meal prep a breeze. Both bedrooms are generously sized, each featuring a walk-in closet for ample storage.
Enjoy the perks of a well-maintained community with a secured front entrance, an automated call system for guest access, and a pet-friendly policy. The condo fee covers gas/heat, water/sewer, regular pest control, and more! Parking is a breeze with two resident permits and two guest passes, plus plenty of off-street parking.
This condo offers the perfect blend of comfort, affordability, and unbeatable location. Whether you're a first-time buyer, downsizing, or looking for an investment property, this home is a must-see!
📍 Schedule your tour today!
Contact an agent
Home facts
- Year built:1961
- Listing ID #:MDMC2171032
- Added:284 day(s) ago
- Updated:December 30, 2025 at 02:43 PM
Rooms and interior
- Bedrooms:2
- Total bathrooms:1
- Full bathrooms:1
- Living area:940 sq. ft.
Heating and cooling
- Cooling:Central A/C
- Heating:Central, Natural Gas
Structure and exterior
- Year built:1961
- Building area:940 sq. ft.
Utilities
- Water:Public
- Sewer:Public Sewer
Finances and disclosures
- Price:$224,500
- Price per sq. ft.:$238.83
- Tax amount:$2,317 (2024)
New listings near 11601 Elkin #58
- Open Sun, 3 to 5pmNew
 $520,000Active3 beds 2 baths1,570 sq. ft.
$520,000Active3 beds 2 baths1,570 sq. ft.12725 Bushey Dr, SILVER SPRING, MD 20906
MLS# MDMC2211718Listed by: EXP REALTY, LLC - Coming Soon
 $499,900Coming Soon3 beds 4 baths
$499,900Coming Soon3 beds 4 baths3835 Ferrara Dr, SILVER SPRING, MD 20906
MLS# MDMC2210690Listed by: ALLIED REALTY - New
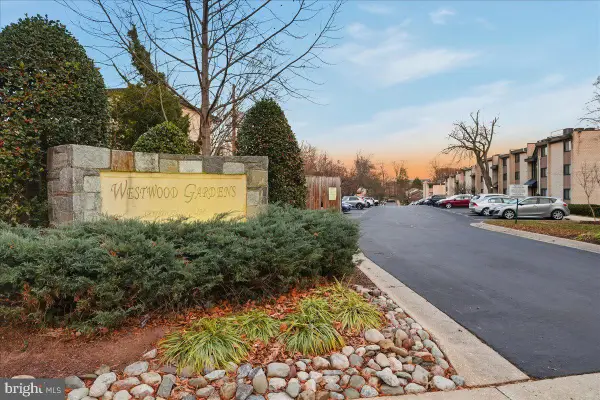 $349,895Active3 beds 2 baths1,421 sq. ft.
$349,895Active3 beds 2 baths1,421 sq. ft.10864 Bucknell Dr #301, SILVER SPRING, MD 20902
MLS# MDMC2211356Listed by: ANR REALTY, LLC 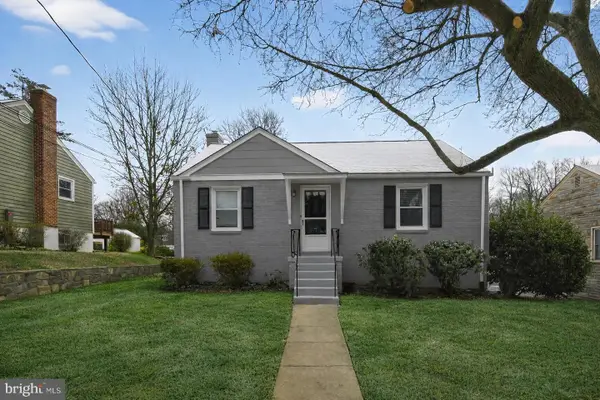 $519,000Pending5 beds 3 baths2,106 sq. ft.
$519,000Pending5 beds 3 baths2,106 sq. ft.11721 King Tree St, SILVER SPRING, MD 20902
MLS# MDMC2211030Listed by: COMPASS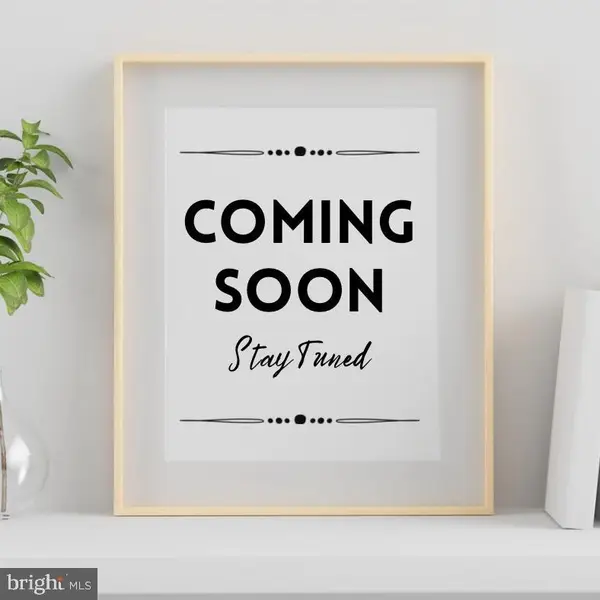 $574,999Active4 beds 3 baths1,688 sq. ft.
$574,999Active4 beds 3 baths1,688 sq. ft.3802 Elby Ct, SILVER SPRING, MD 20906
MLS# MDMC2211192Listed by: VYBE REALTY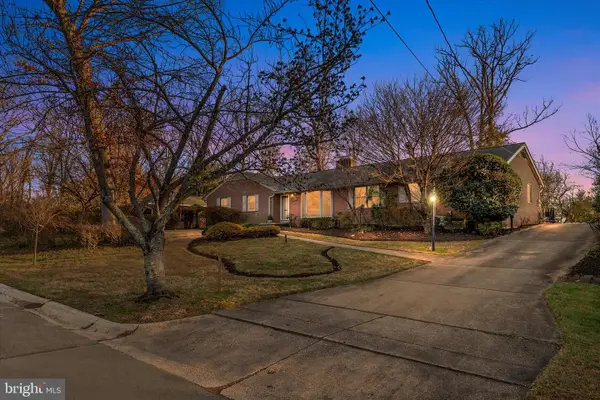 $750,000Pending6 beds 5 baths3,303 sq. ft.
$750,000Pending6 beds 5 baths3,303 sq. ft.2100 Hermitage Ave, SILVER SPRING, MD 20902
MLS# MDMC2210232Listed by: COMPASS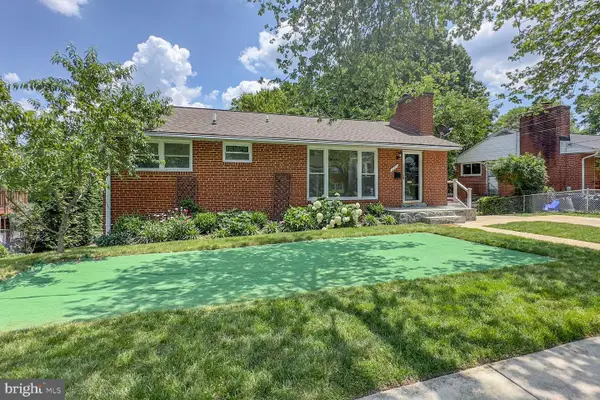 $625,000Active5 beds 2 baths1,560 sq. ft.
$625,000Active5 beds 2 baths1,560 sq. ft.10213 Duvawn Pl, SILVER SPRING, MD 20902
MLS# MDMC2211110Listed by: RE/MAX RESULTS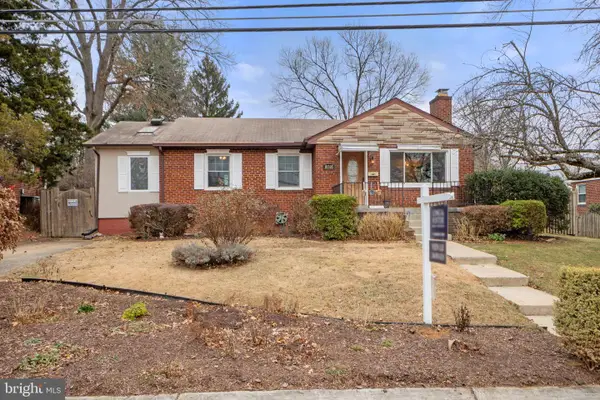 $575,000Pending3 beds 3 baths1,879 sq. ft.
$575,000Pending3 beds 3 baths1,879 sq. ft.10505 Cascade Pl, SILVER SPRING, MD 20902
MLS# MDMC2210618Listed by: LONG & FOSTER REAL ESTATE, INC.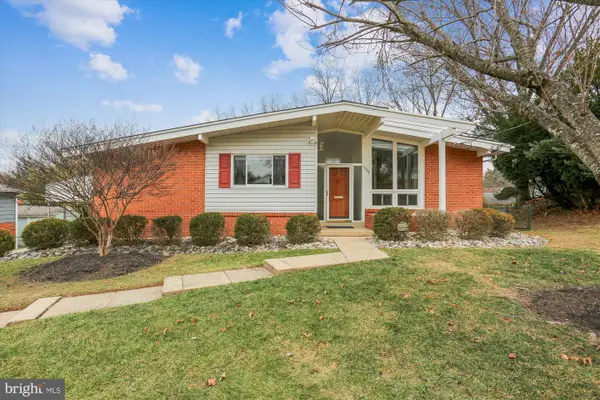 $699,000Active3 beds 3 baths2,529 sq. ft.
$699,000Active3 beds 3 baths2,529 sq. ft.11509 Lamberton Ct, WHEATON, MD 20902
MLS# MDMC2207294Listed by: PERENNIAL REAL ESTATE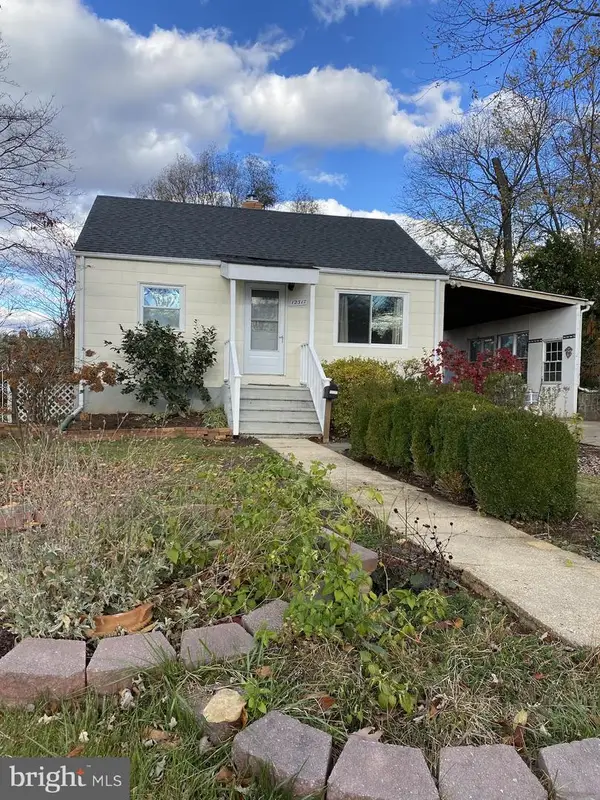 $474,900Active2 beds 2 baths1,296 sq. ft.
$474,900Active2 beds 2 baths1,296 sq. ft.12317 Middle Rd, SILVER SPRING, MD 20906
MLS# MDMC2210554Listed by: WEICHERT, REALTORS
