4174 Norrisville Rd, White Hall, MD 21161
Local realty services provided by:Better Homes and Gardens Real Estate Premier
4174 Norrisville Rd,White Hall, MD 21161
$650,000
- 4 Beds
- 3 Baths
- 2,317 sq. ft.
- Farm
- Active
Upcoming open houses
- Sat, Feb 1401:00 pm - 03:00 pm
Listed by: sarah e lipkowitz
Office: northrop realty
MLS#:MDHR2049052
Source:BRIGHTMLS
Price summary
- Price:$650,000
- Price per sq. ft.:$280.54
About this home
Nestled on three open acres with sweeping farmland views, this charming split-level home combines modern updates with rural tranquility. The property backs to picturesque farmland and offers endless possibilities for equestrian pursuits or homesteading. A versatile barn currently functions as a workshop, but could be converted back into stalls for horses or other animals. The home has been thoughtfully updated with a new roof, new vinyl siding with wrap, and a beautifully renovated kitchen. The brick and vinyl siding exterior is complemented by beautifully landscaped grounds that invite you into an open floor plan, perfect for entertaining and comfortable living. The spacious living room features a large picture window, a new electric fireplace with a charming faux reclaimed wood mantle, and gorgeous hardwood floors. The dining area flows seamlessly into the renovated kitchen, which features ceramic tile flooring, a decorative subway tile backsplash, 36” soft-close shaker-style cabinetry, stainless steel appliances, and quartz countertops. Step through the dining area to the expansive deck and take in the stunning views of the surrounding landscape. The primary suite offers a peaceful retreat, featuring private deck access, a neutral color palette, a walk-in closet, and a luxurious en-suite bath. The bath showcases a subway-tiled walk-in shower with honed wall tile and pebble flooring. Two additional bedrooms and a well-appointed hall bath complete the main level. The fully finished lower level features a warm and inviting family room, complete with luxury vinyl flooring, a wood-burning stove, and access to the patio and a relaxing hot tub. A fourth bedroom, powder room, and convenient two-car garage access complete the home. Conveniently located along Route 23 near MD-152 and MD-146, this property offers the perfect blend of modern comfort, rural charm, and easy access to nearby amenities.
Contact an agent
Home facts
- Year built:1985
- Listing ID #:MDHR2049052
- Added:106 day(s) ago
- Updated:February 12, 2026 at 06:35 AM
Rooms and interior
- Bedrooms:4
- Total bathrooms:3
- Full bathrooms:2
- Half bathrooms:1
- Living area:2,317 sq. ft.
Heating and cooling
- Cooling:Central A/C
- Heating:Electric, Heat Pump(s)
Structure and exterior
- Roof:Shingle
- Year built:1985
- Building area:2,317 sq. ft.
- Lot area:3.08 Acres
Schools
- High school:NORTH HARFORD
- Middle school:NORTH HARFORD
- Elementary school:JARRETTSVILLE
Utilities
- Water:Well
- Sewer:On Site Septic
Finances and disclosures
- Price:$650,000
- Price per sq. ft.:$280.54
- Tax amount:$4,473 (2025)
New listings near 4174 Norrisville Rd
- New
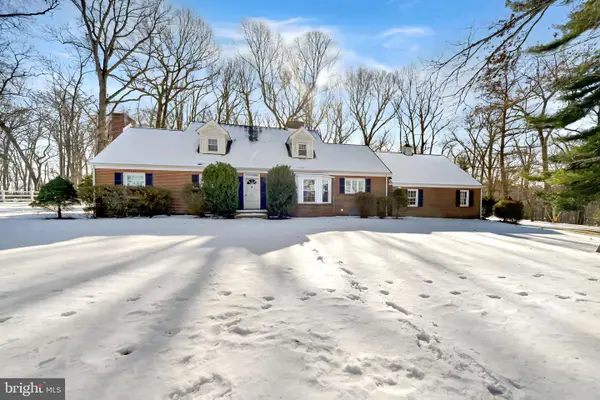 $995,000Active3 beds 2 baths2,333 sq. ft.
$995,000Active3 beds 2 baths2,333 sq. ft.2675 Jolly Acres Rd, WHITE HALL, MD 21161
MLS# MDHR2051434Listed by: O'NEILL ENTERPRISES REALTY  $488,900Pending4 beds 2 baths2,093 sq. ft.
$488,900Pending4 beds 2 baths2,093 sq. ft.19028 Graystone Rd, WHITE HALL, MD 21161
MLS# MDBC2150452Listed by: CUMMINGS & CO REALTORS $399,613Active15.7 Acres
$399,613Active15.7 AcresWilson Rd, WHITE HALL, MD 21161
MLS# MDBC2150012Listed by: KRAUSS REAL PROPERTY BROKERAGE $995,000Active3 beds 2 baths2,333 sq. ft.
$995,000Active3 beds 2 baths2,333 sq. ft.2675 Jolly Acres Rd, WHITE HALL, MD 21161
MLS# MDHR2050966Listed by: O'NEILL ENTERPRISES REALTY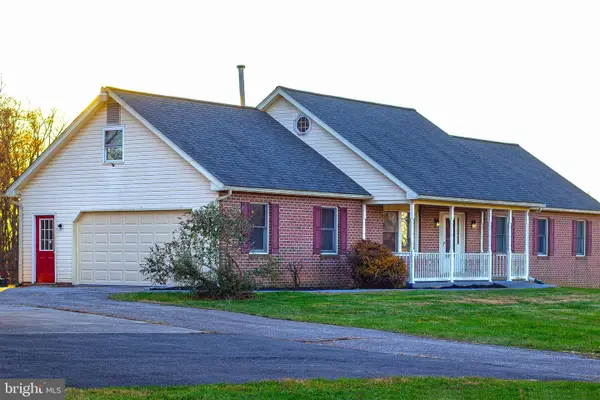 $649,000Pending6 beds 4 baths2,656 sq. ft.
$649,000Pending6 beds 4 baths2,656 sq. ft.19930 Old York Rd, WHITE HALL, MD 21161
MLS# MDBC2146170Listed by: BERKSHIRE HATHAWAY HOMESERVICES PENFED REALTY $425,000Pending3 beds 2 baths936 sq. ft.
$425,000Pending3 beds 2 baths936 sq. ft.1612 White Hall Rd, WHITE HALL, MD 21161
MLS# MDBC2148946Listed by: ADVANCE REALTY USA INC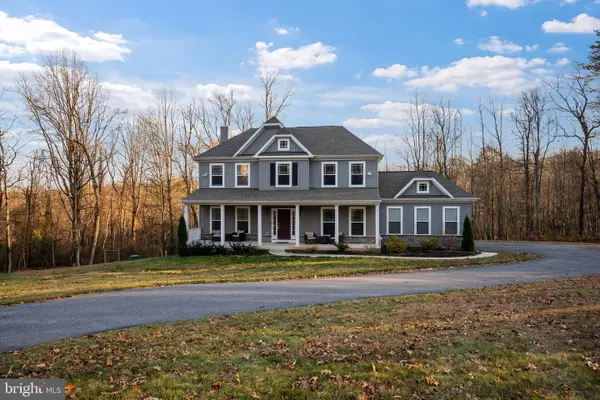 $785,000Active4 beds 4 baths4,072 sq. ft.
$785,000Active4 beds 4 baths4,072 sq. ft.2313 Walnut Spring Ct, WHITE HALL, MD 21161
MLS# MDHR2049924Listed by: CUMMINGS & CO REALTORS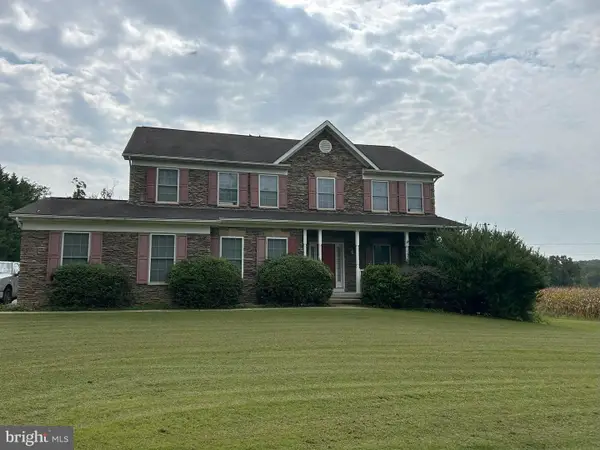 $835,000Active6 beds 4 baths3,510 sq. ft.
$835,000Active6 beds 4 baths3,510 sq. ft.17741 Troyer Rd, WHITE HALL, MD 21161
MLS# MDBC2145014Listed by: CUMMINGS & CO REALTORS- Open Sat, 1 to 3pm
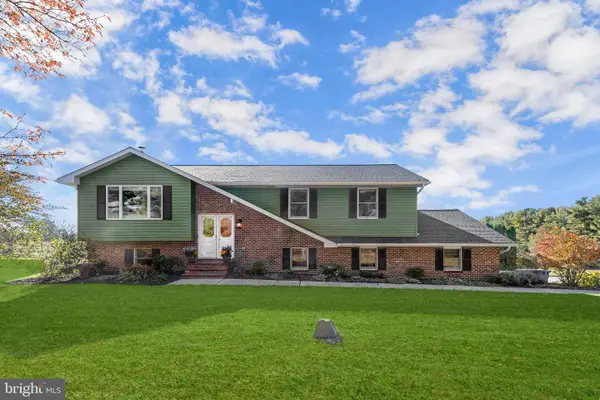 $650,000Active4 beds 3 baths2,317 sq. ft.
$650,000Active4 beds 3 baths2,317 sq. ft.4174 Norrisville Rd, WHITE HALL, MD 21161
MLS# MDHR2048588Listed by: NORTHROP REALTY

