10409 Vincent Rd, White Marsh, MD 21162
Local realty services provided by:Better Homes and Gardens Real Estate Maturo
10409 Vincent Rd,White Marsh, MD 21162
$360,000
- 3 Beds
- 2 Baths
- 2,096 sq. ft.
- Single family
- Pending
Listed by: heather a schafer adkins, heather a schafer adkins
Office: long & foster real estate, inc.
MLS#:MDBC2139550
Source:BRIGHTMLS
Price summary
- Price:$360,000
- Price per sq. ft.:$171.76
About this home
Check out the price!! Absolutely Meticulous! This house shows beautifully!! Please don’t let the lack of pictures deter you, it’s for privacy. Nestled in the charming Gambrills Vincent Farm community, this beautifully renovated ranch-style home offers a perfect blend of comfort and modern living, this residence features three inviting bedrooms and two full bathrooms. Step inside to discover a warm and welcoming atmosphere, highlighted by a traditional floor plan that seamlessly connects the dining area to the heart of the home. The upgraded kitchen with granite, cushion close shaker cabinetry, lazy Susan storage, and stainless appliances make it a joy for cooking. The cozy living space is enhanced by a large picture window and charming fireplace, perfect for those chilly evenings. The fully finished basement, complete with a full super bath including a jetted tub and stand up shower, windows and a rear entrance, offers endless possibilities—whether it’s a playroom, home office, or additional living space. Convenience is key with a dedicated laundry area located on the lower floor, equipped with essential appliances including a washer, dryer, and more. Outside, the expansive 0.35-acre lot features an asphalt driveway for easy parking and two sheds for additional storage. This home, thoughtfully renovated in 2016, combines classic charm with modern amenities, making it a perfect sanctuary for anyone seeking comfort and convenience PLUS you have your very own basketball court! Don’t miss the opportunity to make this inviting space your own!
Contact an agent
Home facts
- Year built:1966
- Listing ID #:MDBC2139550
- Added:95 day(s) ago
- Updated:December 12, 2025 at 08:40 AM
Rooms and interior
- Bedrooms:3
- Total bathrooms:2
- Full bathrooms:2
- Living area:2,096 sq. ft.
Heating and cooling
- Cooling:Central A/C
- Heating:Forced Air, Natural Gas
Structure and exterior
- Roof:Asphalt
- Year built:1966
- Building area:2,096 sq. ft.
- Lot area:0.35 Acres
Utilities
- Water:Public
- Sewer:Public Sewer
Finances and disclosures
- Price:$360,000
- Price per sq. ft.:$171.76
- Tax amount:$3,791 (2024)
New listings near 10409 Vincent Rd
- Coming Soon
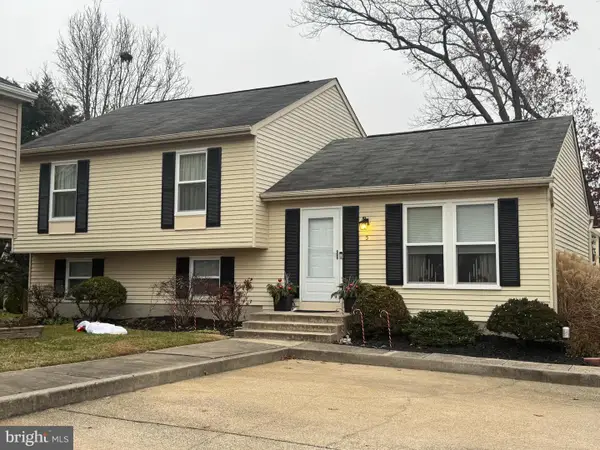 $419,900Coming Soon3 beds 3 baths
$419,900Coming Soon3 beds 3 baths5 Wragby Ct, PERRY HALL, MD 21128
MLS# MDBC2148098Listed by: AMERICAN PREMIER REALTY, LLC 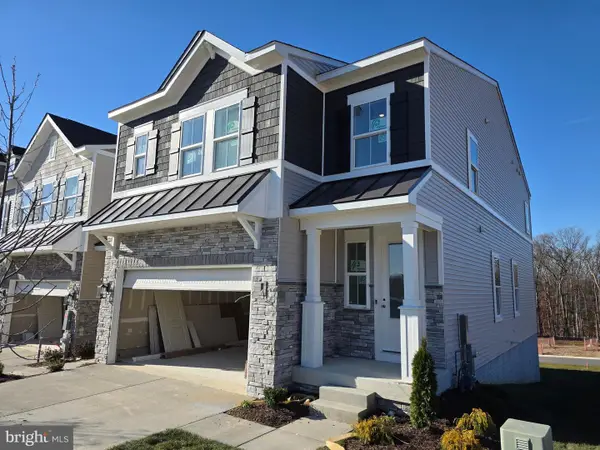 $640,504Pending3 beds 3 baths
$640,504Pending3 beds 3 baths4835 Grandiflora Cir, PERRY HALL, MD 21128
MLS# MDBC2147948Listed by: CUMMINGS & CO. REALTORS- New
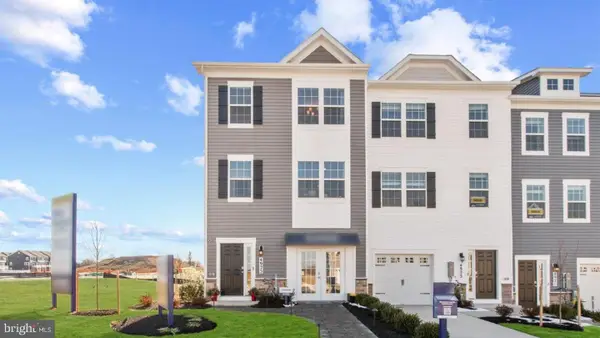 $459,990Active4 beds 4 baths1,969 sq. ft.
$459,990Active4 beds 4 baths1,969 sq. ft.5021 Silver Oak Dr, ROSEDALE, MD 21237
MLS# MDBC2147810Listed by: D.R. HORTON REALTY OF VIRGINIA, LLC - New
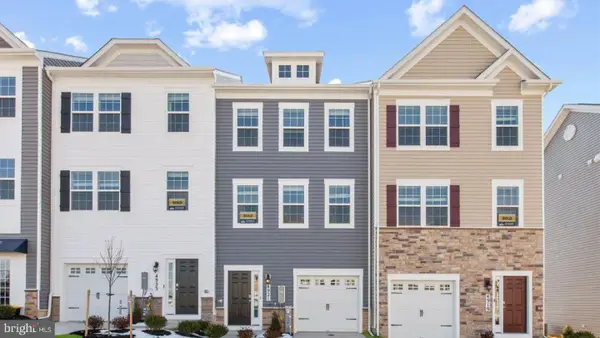 $439,990Active4 beds 4 baths1,969 sq. ft.
$439,990Active4 beds 4 baths1,969 sq. ft.5015 Silver Oak Dr, ROSEDALE, MD 21237
MLS# MDBC2147814Listed by: D.R. HORTON REALTY OF VIRGINIA, LLC 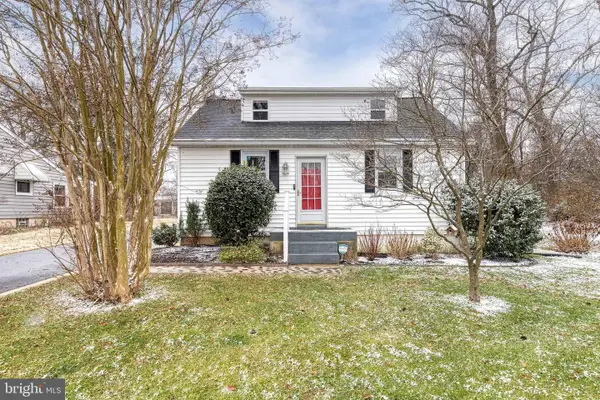 $325,000Pending3 beds 3 baths1,343 sq. ft.
$325,000Pending3 beds 3 baths1,343 sq. ft.11023 Bird River Grove Rd, WHITE MARSH, MD 21162
MLS# MDBC2147754Listed by: EXP REALTY, LLC- New
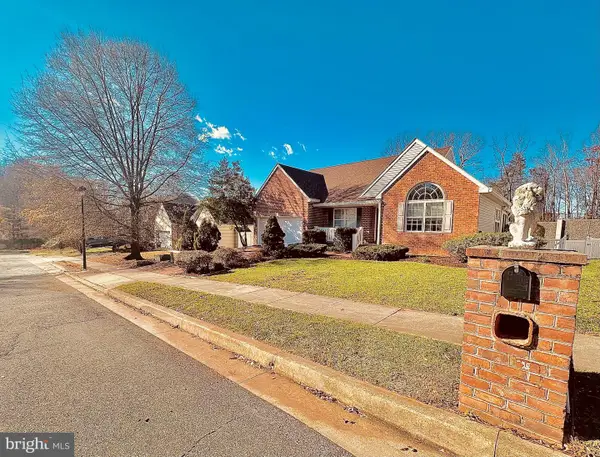 $459,000Active3 beds 3 baths1,413 sq. ft.
$459,000Active3 beds 3 baths1,413 sq. ft.5506 Madge Ct, WHITE MARSH, MD 21162
MLS# MDBC2145502Listed by: LONG & FOSTER REAL ESTATE, INC.  $495,000Active5 beds 4 baths3,100 sq. ft.
$495,000Active5 beds 4 baths3,100 sq. ft.5032 Springhouse Cir, BALTIMORE, MD 21237
MLS# MDBC2146804Listed by: KELLER WILLIAMS LEGACY $899,000Active6 beds 5 baths6,292 sq. ft.
$899,000Active6 beds 5 baths6,292 sq. ft.9112 Cowenton Ave, PERRY HALL, MD 21128
MLS# MDBC2146492Listed by: CENTURY 21 NEW MILLENNIUM $459,990Active3 beds 4 baths1,900 sq. ft.
$459,990Active3 beds 4 baths1,900 sq. ft.11279 Davisar Rd #111, WHITE MARSH, MD 21162
MLS# MDBC2146844Listed by: BUILDER SOLUTIONS REALTY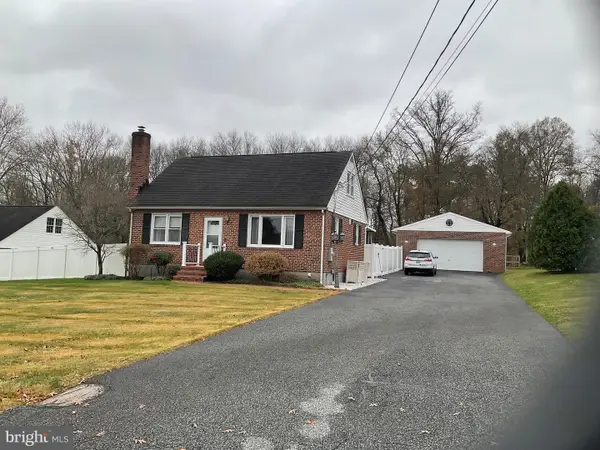 $470,000Active3 beds 2 baths1,838 sq. ft.
$470,000Active3 beds 2 baths1,838 sq. ft.5809 Pine Hill Dr, WHITE MARSH, MD 21162
MLS# MDBC2146568Listed by: CENTURY 21 ADVANCE REALTY
