11404 Smiloff Rd, White Marsh, MD 21162
Local realty services provided by:Better Homes and Gardens Real Estate Cassidon Realty
11404 Smiloff Rd,White Marsh, MD 21162
$560,000
- 4 Beds
- 4 Baths
- 2,686 sq. ft.
- Single family
- Pending
Listed by: jennifer a bayne
Office: long & foster real estate, inc
MLS#:MDBC2141568
Source:BRIGHTMLS
Price summary
- Price:$560,000
- Price per sq. ft.:$208.49
- Monthly HOA dues:$10.83
About this home
You know those houses where you walk in and just feel the love and care that’s been poured into them? That’s exactly what you’ll find here. From the minute you pull up, you’ll notice the beautiful paved walkway and driveway that exude pride of ownership, paired with meticulous landscaping . This 4-bedroom, 3.5 bath colonial has been lovingly cared for by sellers who take pride in every detail—it truly shines inside and out!
The heart of the home is the kitchen with Corian counters, plenty of counter seating at the peninsula & island, and gas cooking, opening up to the most charming breakfast/sunroom with a barreled ceiling . Can’t you just imagine sipping your morning coffee here while the sun pours in, or gathering with friends at the end of the day? The floor plan flows beautifully—open and easy—yet you still have those timeless formal living and dining rooms for holidays and special occasions.
The family room (off of the kitchen) is where you’ll want to curl up all winter long—thanks to the pellet stove that keeps things toasty while you watch the snow fall outside the window.
Upstairs, the primary suite is a retreat all on its own . Not one, but TWO walk-in closets and a spa-like bath with a soaking tub for when you need to relax and a separate shower for those on-the-go mornings.
Hardwood floors throughout the main level bring warmth and character, and the oversized 2 car garage means plenty of room for cars and storage . Sitting on a corner lot, the propertyis next to county-owned land—trees galore —giving you peace, privacy, and a natural backdrop.
And then there’s the finished basement with another full bath —a walkout with lots of light, and doors leading straight to a paved patio. Perfect for entertaining, guest suite, in-law suite, recreation room, summer dinners under the stars , or a shady afternoon with a good book.
Oh, and here’s the cherry on top—you’ll never worry about being in the dark . A backup generator conveys with the home, so no matter the weather, you’re covered. For extra peace of mind there is a battery backup for the sump pump.
This isn’t just a house, it’s the kind of home you can picture your life unfolding in the second you step through the front door .
UPDATES & INFO: Garbage Disposal 7/2022, HVAC 10/2017, Thermostat 6/2025, Generator 3/2012, Pressure Reducing Valve 7/2020, Refrigerator 11/2024, Water Heater 3/2011, Pavers 7/2006
Contact an agent
Home facts
- Year built:1997
- Listing ID #:MDBC2141568
- Added:88 day(s) ago
- Updated:December 25, 2025 at 08:30 AM
Rooms and interior
- Bedrooms:4
- Total bathrooms:4
- Full bathrooms:3
- Half bathrooms:1
- Living area:2,686 sq. ft.
Heating and cooling
- Cooling:Ceiling Fan(s), Central A/C
- Heating:Forced Air, Natural Gas
Structure and exterior
- Year built:1997
- Building area:2,686 sq. ft.
- Lot area:0.15 Acres
Schools
- High school:PERRY HALL
- Middle school:PERRY HALL
- Elementary school:CHAPEL HILL
Utilities
- Water:Public
- Sewer:Public Sewer
Finances and disclosures
- Price:$560,000
- Price per sq. ft.:$208.49
- Tax amount:$5,574 (2024)
New listings near 11404 Smiloff Rd
- New
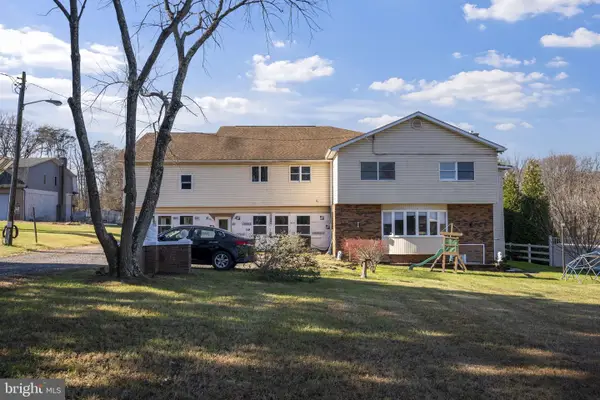 $600,000Active6 beds -- baths6,789 sq. ft.
$600,000Active6 beds -- baths6,789 sq. ft.10412 Vincent Rd, WHITE MARSH, MD 21162
MLS# MDBC2146050Listed by: VYBE REALTY - Coming Soon
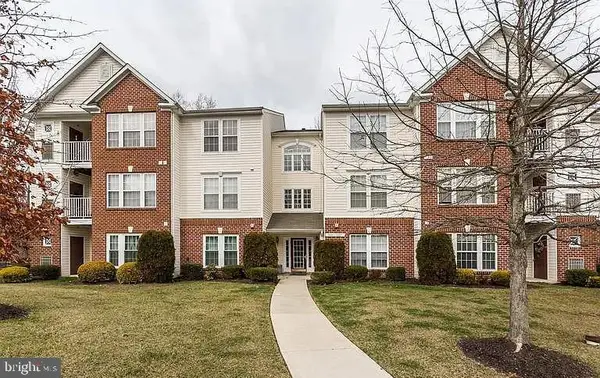 $259,900Coming Soon2 beds 2 baths
$259,900Coming Soon2 beds 2 baths5025 Marchwood Ct #5l, PERRY HALL, MD 21128
MLS# MDBC2148558Listed by: EXP REALTY, LLC - New
 $676,655Active4 beds 4 baths2,485 sq. ft.
$676,655Active4 beds 4 baths2,485 sq. ft.11503 Jerome Ave, WHITE MARSH, MD 21162
MLS# MDBC2148496Listed by: BUILDER SOLUTIONS REALTY - New
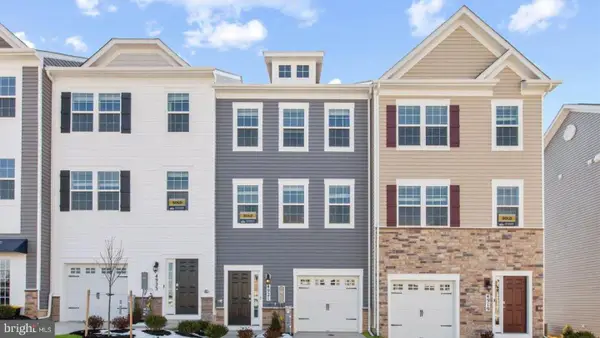 $429,990Active4 beds 4 baths1,969 sq. ft.
$429,990Active4 beds 4 baths1,969 sq. ft.5018 Silver Oak Dr, ROSEDALE, MD 21237
MLS# MDBC2148438Listed by: D.R. HORTON REALTY OF VIRGINIA, LLC 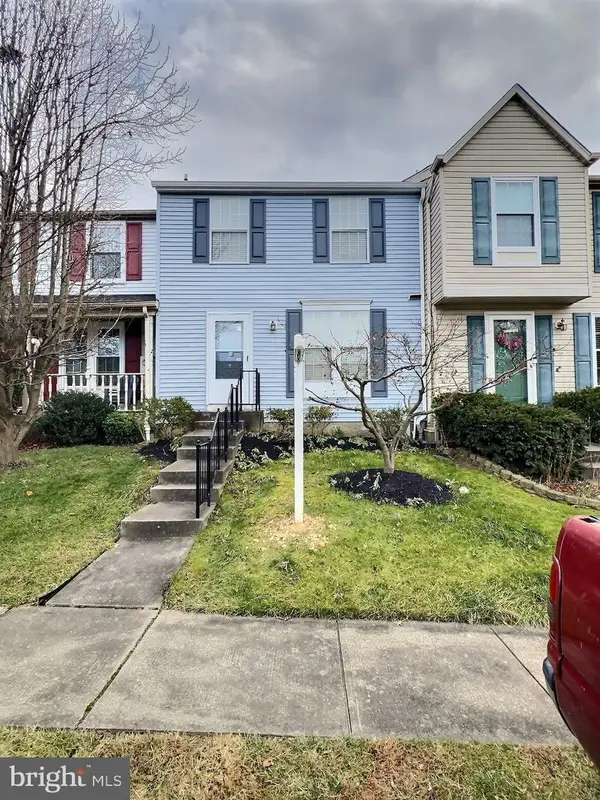 $295,000Pending3 beds 2 baths1,600 sq. ft.
$295,000Pending3 beds 2 baths1,600 sq. ft.31 Shrewsbury Ct, PERRY HALL, MD 21128
MLS# MDBC2148182Listed by: PERTICONE PROPERTIES, INC.- Coming Soon
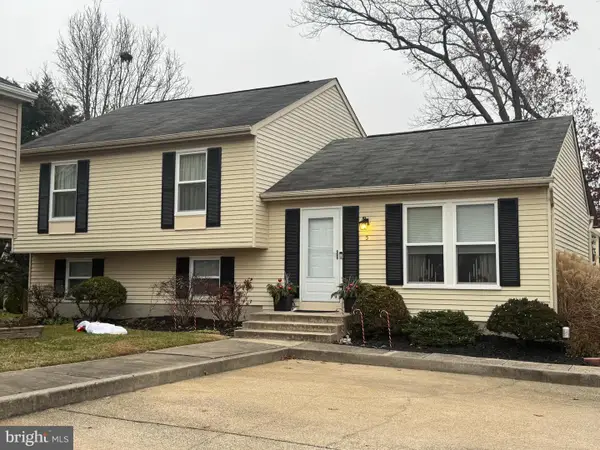 $419,900Coming Soon3 beds 3 baths
$419,900Coming Soon3 beds 3 baths5 Wragby Ct, PERRY HALL, MD 21128
MLS# MDBC2148098Listed by: AMERICAN PREMIER REALTY, LLC 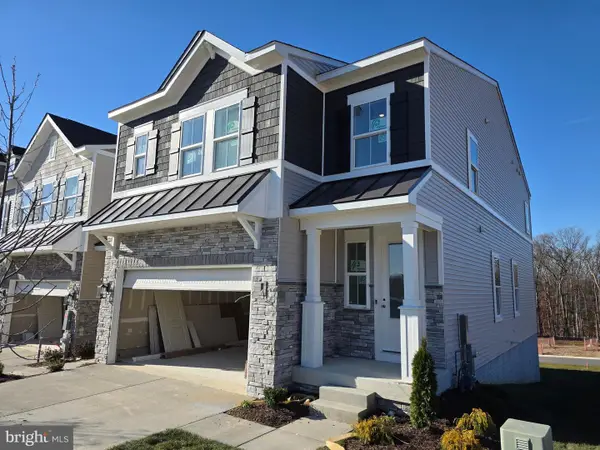 $640,504Pending3 beds 3 baths
$640,504Pending3 beds 3 baths4835 Grandiflora Cir, PERRY HALL, MD 21128
MLS# MDBC2147948Listed by: CUMMINGS & CO. REALTORS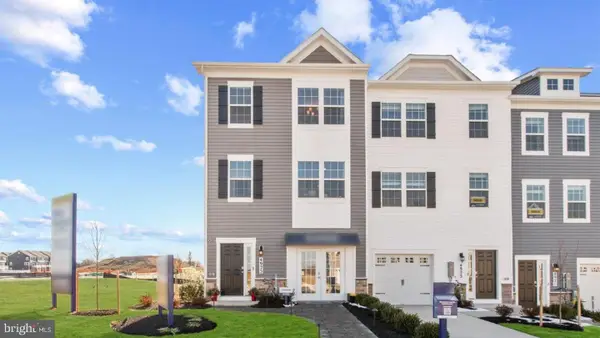 $459,990Active4 beds 4 baths1,969 sq. ft.
$459,990Active4 beds 4 baths1,969 sq. ft.5021 Silver Oak Dr, ROSEDALE, MD 21237
MLS# MDBC2147810Listed by: D.R. HORTON REALTY OF VIRGINIA, LLC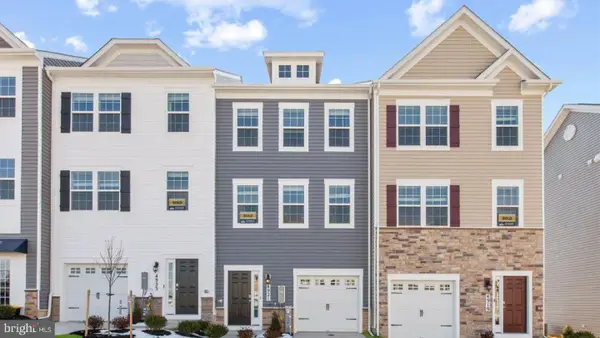 $439,990Active4 beds 4 baths1,969 sq. ft.
$439,990Active4 beds 4 baths1,969 sq. ft.5015 Silver Oak Dr, ROSEDALE, MD 21237
MLS# MDBC2147814Listed by: D.R. HORTON REALTY OF VIRGINIA, LLC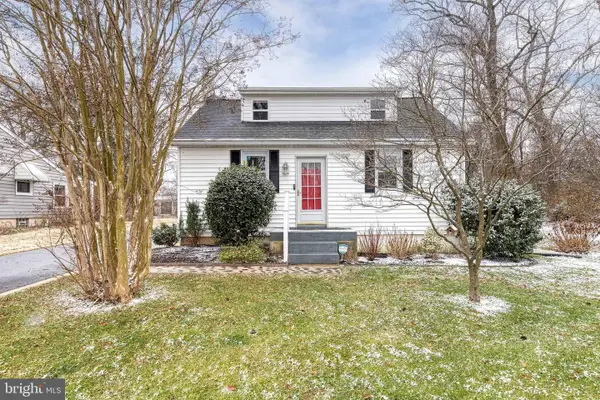 $325,000Pending3 beds 3 baths1,343 sq. ft.
$325,000Pending3 beds 3 baths1,343 sq. ft.11023 Bird River Grove Rd, WHITE MARSH, MD 21162
MLS# MDBC2147754Listed by: EXP REALTY, LLC
