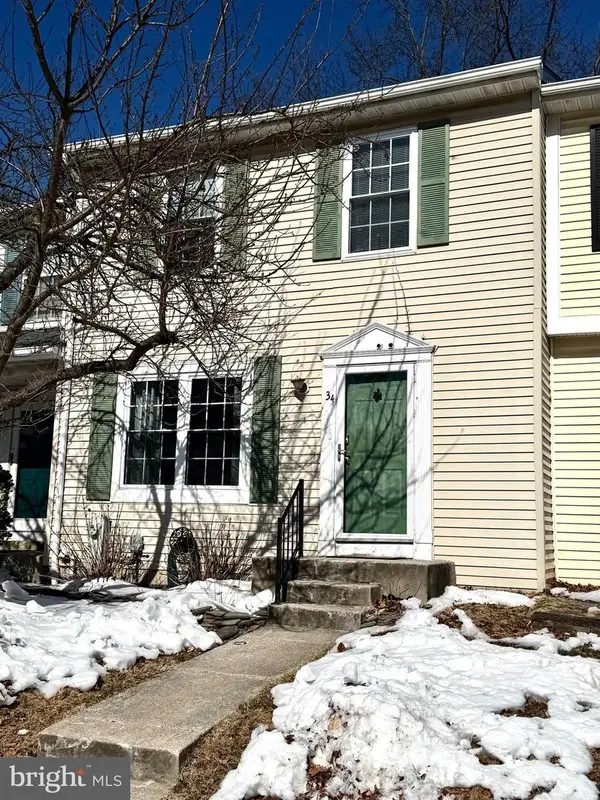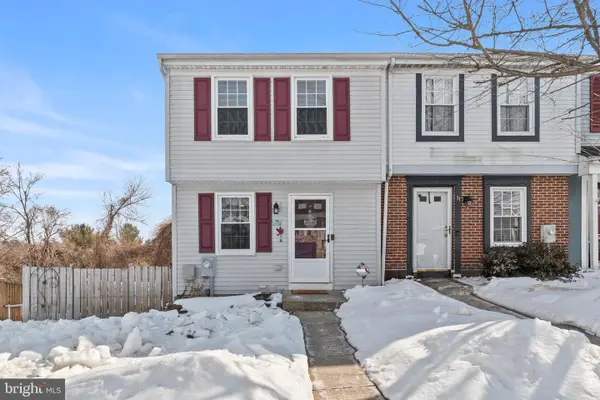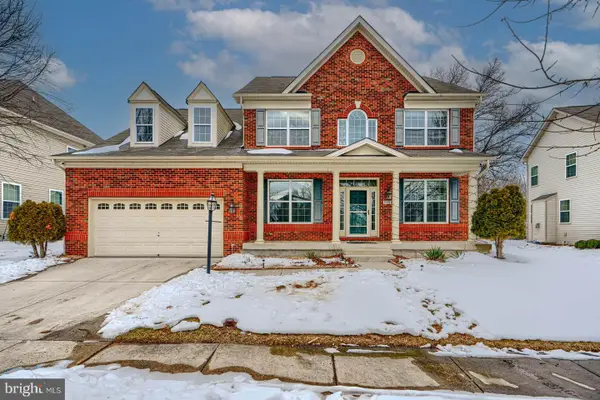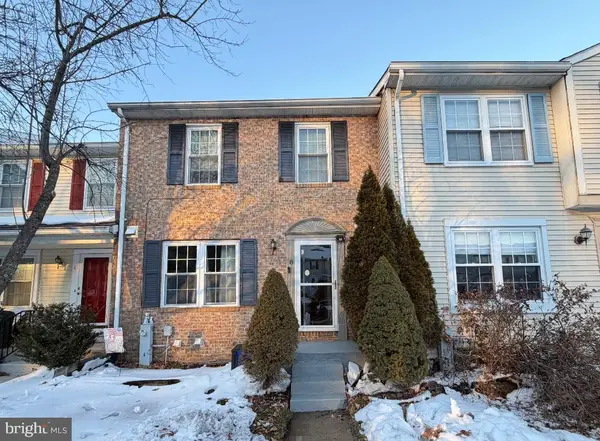5703 Allender Rd, White Marsh, MD 21162
Local realty services provided by:Better Homes and Gardens Real Estate Maturo
5703 Allender Rd,White Marsh, MD 21162
$719,990
- 4 Beds
- 4 Baths
- 3,045 sq. ft.
- Single family
- Pending
Listed by: terri e hill
Office: builder solutions realty
MLS#:MDBC2138506
Source:BRIGHTMLS
Price summary
- Price:$719,990
- Price per sq. ft.:$236.45
About this home
*PRICE IMPROVEMENT ON THIS NEW HOME IN WHITE MARSH - The thoughtfully designed Hampton II is a popular floor plan for good reason. The oversized gourmet kitchen, which includes a complete stainless steel appliance package, Quartz countertops and upgraded cabinets opens to the large, but cozy family room complete with an electric linear fireplace, creating a perfect space for cooking, conversation, relaxing and entertaining. Upstairs, you’ll find four spacious bedrooms, 2.5 baths, and a conveniently located laundry room with included washer and dryer. The 2' rear extension expands living space on all 3 floors. Space in all the right places. Good sized rooms, ample closet space. The lower level is finished to include a versatile recreation room and full bath.
*with use of preferred Lender and Title Companies.
Selling Off Site
Contact an agent
Home facts
- Year built:2025
- Listing ID #:MDBC2138506
- Added:169 day(s) ago
- Updated:February 11, 2026 at 11:12 AM
Rooms and interior
- Bedrooms:4
- Total bathrooms:4
- Full bathrooms:3
- Half bathrooms:1
- Living area:3,045 sq. ft.
Heating and cooling
- Cooling:Energy Star Cooling System, Heat Pump(s), Programmable Thermostat
- Heating:Electric, Energy Star Heating System, Forced Air, Programmable Thermostat
Structure and exterior
- Year built:2025
- Building area:3,045 sq. ft.
- Lot area:0.25 Acres
Schools
- High school:PERRY HALL
- Middle school:PERRY HALL
- Elementary school:VINCENT FARM
Utilities
- Water:Public
- Sewer:Public Sewer
Finances and disclosures
- Price:$719,990
- Price per sq. ft.:$236.45
New listings near 5703 Allender Rd
- Coming Soon
 $449,900Coming Soon-- beds -- baths
$449,900Coming Soon-- beds -- baths5706 Allender Rd, WHITE MARSH, MD 21162
MLS# MDBC2150660Listed by: CUMMINGS & CO. REALTORS - New
 $315,000Active3 beds 3 baths1,500 sq. ft.
$315,000Active3 beds 3 baths1,500 sq. ft.34 Hardwood Dr, BALTIMORE, MD 21237
MLS# MDBC2151932Listed by: EXP REALTY, LLC - Coming SoonOpen Sun, 11am to 2pm
 $285,000Coming Soon2 beds 2 baths
$285,000Coming Soon2 beds 2 baths29 Stillwood Cir, BALTIMORE, MD 21236
MLS# MDBC2151674Listed by: LONG & FOSTER REAL ESTATE, INC. - Coming SoonOpen Sat, 2 to 4pm
 $800,000Coming Soon6 beds 4 baths
$800,000Coming Soon6 beds 4 baths5908 Gambrill Cir, WHITE MARSH, MD 21162
MLS# MDBC2149236Listed by: GHIMIRE HOMES - Coming Soon
 $340,000Coming Soon3 beds 4 baths
$340,000Coming Soon3 beds 4 baths8 Hardwood Dr, ROSEDALE, MD 21237
MLS# MDBC2151644Listed by: SAMSON PROPERTIES - Coming Soon
 $425,000Coming Soon3 beds 3 baths
$425,000Coming Soon3 beds 3 baths9223 Sandra Park Rd, PERRY HALL, MD 21128
MLS# MDBC2151580Listed by: TTR SOTHEBY'S INTERNATIONAL REALTY - Coming Soon
 $324,999Coming Soon3 beds 3 baths
$324,999Coming Soon3 beds 3 baths58 Hardwood Dr, ROSEDALE, MD 21237
MLS# MDBC2151414Listed by: SAMSON PROPERTIES - Coming Soon
 $599,900Coming Soon4 beds 3 baths
$599,900Coming Soon4 beds 3 baths5806 Dillon John Ct, WHITE MARSH, MD 21162
MLS# MDBC2151430Listed by: CENTURY 21 ADVANCE REALTY - New
 $449,990Active4 beds 4 baths1,969 sq. ft.
$449,990Active4 beds 4 baths1,969 sq. ft.5030 Silver Oak Dr, ROSEDALE, MD 21237
MLS# MDBC2151454Listed by: D.R. HORTON REALTY OF VIRGINIA, LLC - Coming Soon
 $405,000Coming Soon4 beds 3 baths
$405,000Coming Soon4 beds 3 baths4725 Lavington Pl, NOTTINGHAM, MD 21236
MLS# MDBC2151170Listed by: EXP REALTY, LLC

