5710 Charlies Way, White Marsh, MD 21162
Local realty services provided by:Better Homes and Gardens Real Estate Maturo
5710 Charlies Way,White Marsh, MD 21162
$749,999
- 3 Beds
- 3 Baths
- 3,387 sq. ft.
- Single family
- Pending
Listed by: jay day
Office: lpt realty, llc.
MLS#:MDBC2140690
Source:BRIGHTMLS
Price summary
- Price:$749,999
- Price per sq. ft.:$221.43
- Monthly HOA dues:$50
About this home
"ASK ABOUT SPECIAL FINANCING! This Melody by Richmond American is move-in ready and waiting for you to make it your own!!
The open, inviting layout of the ranch-style Melody plan makes entertaining easy. Inside, you’ll find an expansive great room, a generous dining room and a well-appointed kitchen featuring a center island and roomy walk-in pantry, gourmet kitchen, half bath, finished rec room and covered deck, and two additional bedrooms invite rest and
relaxation. An elegant owner’s suite boasts an oversized walk-in closet and private bath, A laundry, mudroom and second full bath are also included. Vincent Estates is a private enclave community with spacious homesites conveniently located just 15 miles from downtown Baltimore. This peaceful community is only minutes from the Avenue and the Mall at White Marsh, as well as close proximity to Gunpowder Falls State Park. Commuters will appreciate easy access to major employers in Baltimore County and City via I-95 and I-695. Call builder to schedule a dedicated appointment or see directions for offsite
sales office location.
"
Contact an agent
Home facts
- Year built:2025
- Listing ID #:MDBC2140690
- Added:147 day(s) ago
- Updated:February 11, 2026 at 08:32 AM
Rooms and interior
- Bedrooms:3
- Total bathrooms:3
- Full bathrooms:2
- Half bathrooms:1
- Living area:3,387 sq. ft.
Heating and cooling
- Cooling:Central A/C, Programmable Thermostat
- Heating:Electric, Forced Air
Structure and exterior
- Roof:Shingle
- Year built:2025
- Building area:3,387 sq. ft.
- Lot area:0.43 Acres
Schools
- High school:CALL SCHOOL BOARD
- Middle school:CALL SCHOOL BOARD
- Elementary school:CALL SCHOOL BOARD
Utilities
- Water:Public
- Sewer:Public Sewer
Finances and disclosures
- Price:$749,999
- Price per sq. ft.:$221.43
New listings near 5710 Charlies Way
- Coming Soon
 $449,900Coming Soon-- beds -- baths
$449,900Coming Soon-- beds -- baths5706 Allender Rd, WHITE MARSH, MD 21162
MLS# MDBC2150660Listed by: CUMMINGS & CO. REALTORS - New
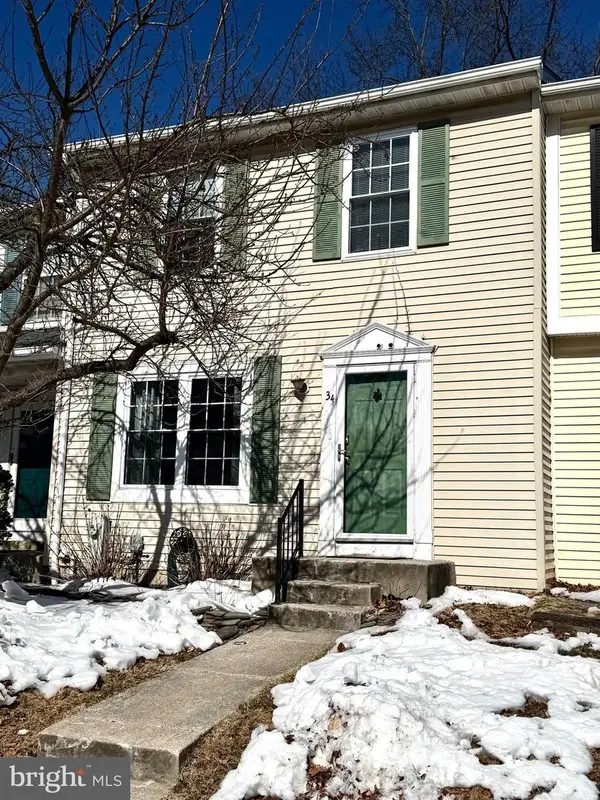 $315,000Active3 beds 3 baths1,500 sq. ft.
$315,000Active3 beds 3 baths1,500 sq. ft.34 Hardwood Dr, BALTIMORE, MD 21237
MLS# MDBC2151932Listed by: EXP REALTY, LLC - Coming SoonOpen Sun, 11am to 2pm
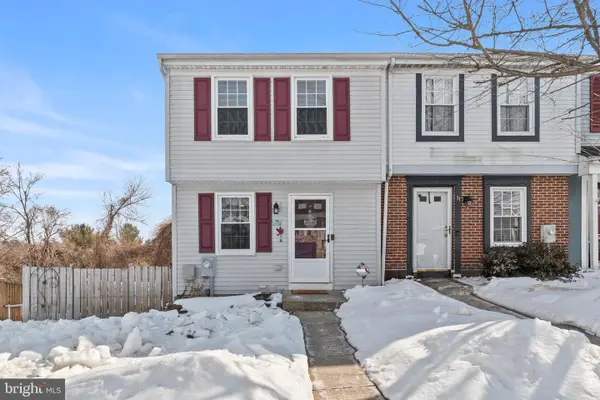 $285,000Coming Soon2 beds 2 baths
$285,000Coming Soon2 beds 2 baths29 Stillwood Cir, BALTIMORE, MD 21236
MLS# MDBC2151674Listed by: LONG & FOSTER REAL ESTATE, INC. - Coming SoonOpen Sat, 2 to 4pm
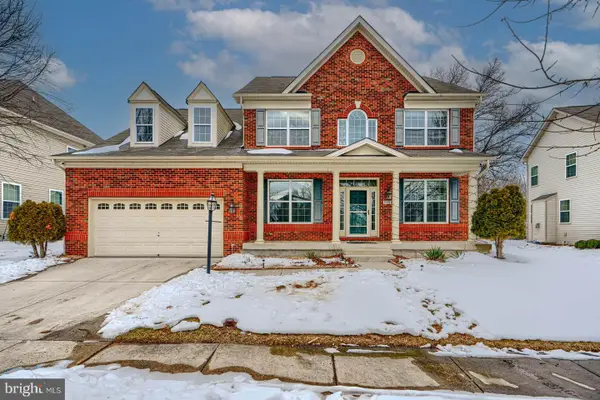 $800,000Coming Soon6 beds 4 baths
$800,000Coming Soon6 beds 4 baths5908 Gambrill Cir, WHITE MARSH, MD 21162
MLS# MDBC2149236Listed by: GHIMIRE HOMES - Coming Soon
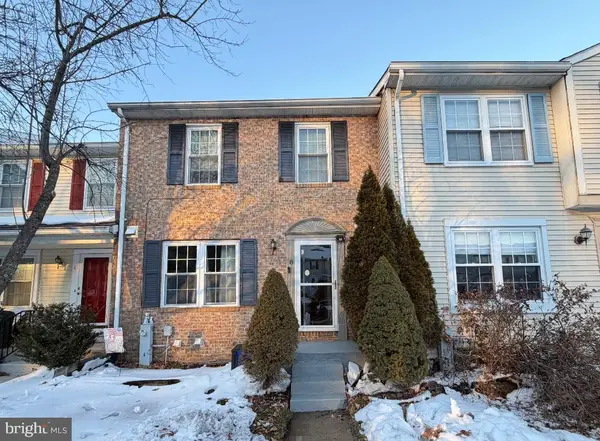 $340,000Coming Soon3 beds 4 baths
$340,000Coming Soon3 beds 4 baths8 Hardwood Dr, ROSEDALE, MD 21237
MLS# MDBC2151644Listed by: SAMSON PROPERTIES - Coming Soon
 $425,000Coming Soon3 beds 3 baths
$425,000Coming Soon3 beds 3 baths9223 Sandra Park Rd, PERRY HALL, MD 21128
MLS# MDBC2151580Listed by: TTR SOTHEBY'S INTERNATIONAL REALTY - Coming Soon
 $324,999Coming Soon3 beds 3 baths
$324,999Coming Soon3 beds 3 baths58 Hardwood Dr, ROSEDALE, MD 21237
MLS# MDBC2151414Listed by: SAMSON PROPERTIES - Coming Soon
 $599,900Coming Soon4 beds 3 baths
$599,900Coming Soon4 beds 3 baths5806 Dillon John Ct, WHITE MARSH, MD 21162
MLS# MDBC2151430Listed by: CENTURY 21 ADVANCE REALTY - New
 $449,990Active4 beds 4 baths1,969 sq. ft.
$449,990Active4 beds 4 baths1,969 sq. ft.5030 Silver Oak Dr, ROSEDALE, MD 21237
MLS# MDBC2151454Listed by: D.R. HORTON REALTY OF VIRGINIA, LLC - Coming Soon
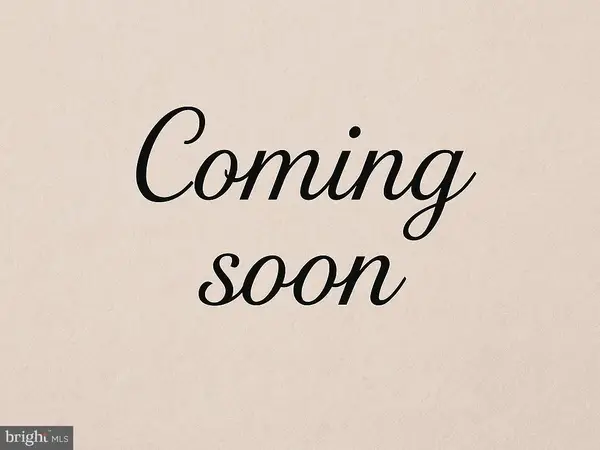 $405,000Coming Soon4 beds 3 baths
$405,000Coming Soon4 beds 3 baths4725 Lavington Pl, NOTTINGHAM, MD 21236
MLS# MDBC2151170Listed by: EXP REALTY, LLC

