5713 Charlies Way, WHITE MARSH, MD 21162
Local realty services provided by:Better Homes and Gardens Real Estate Valley Partners
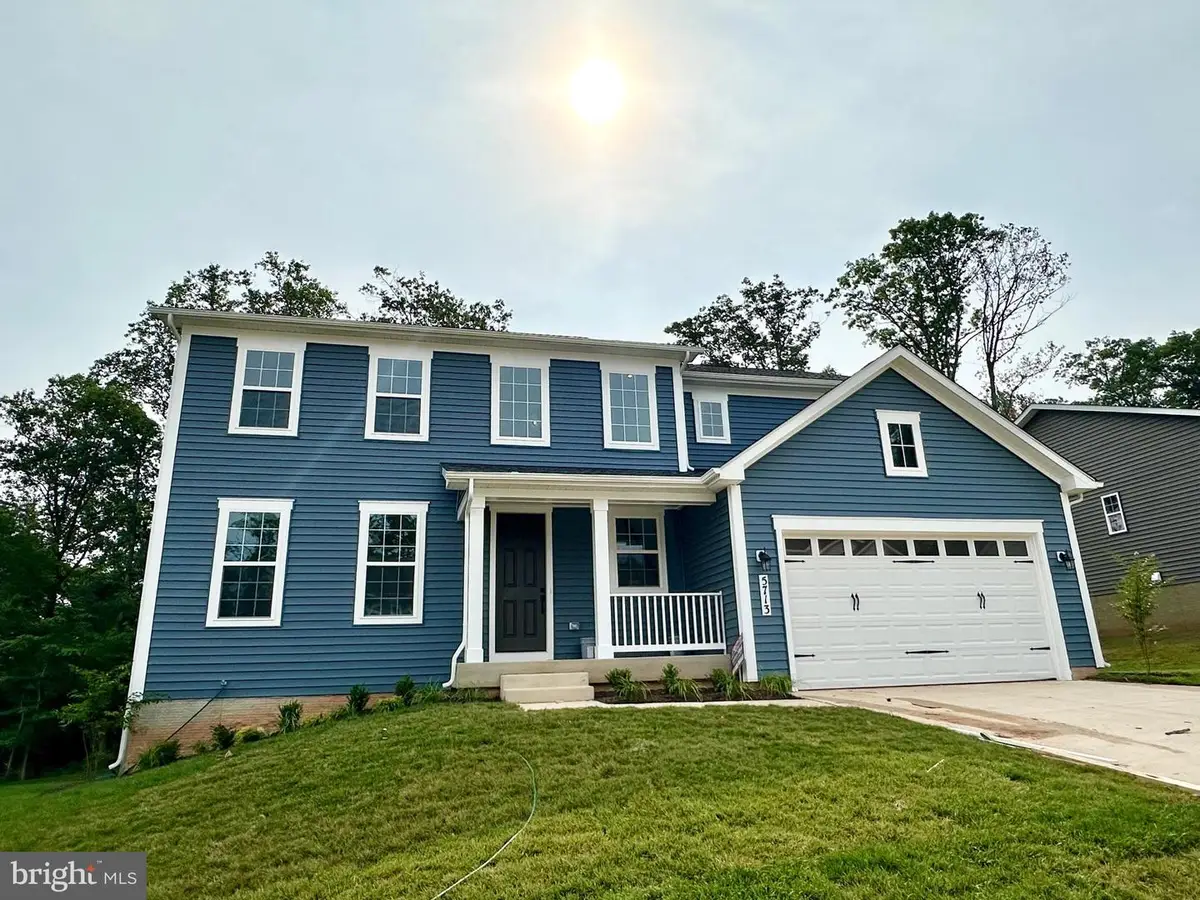
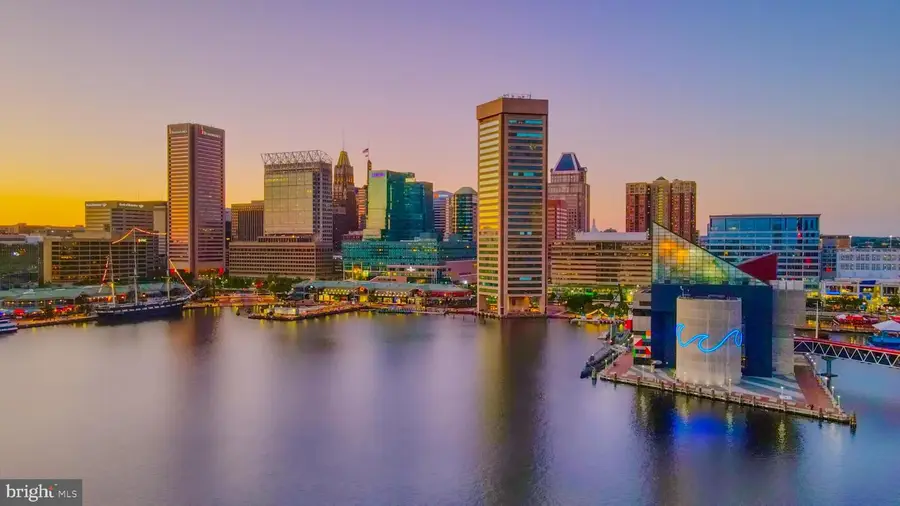
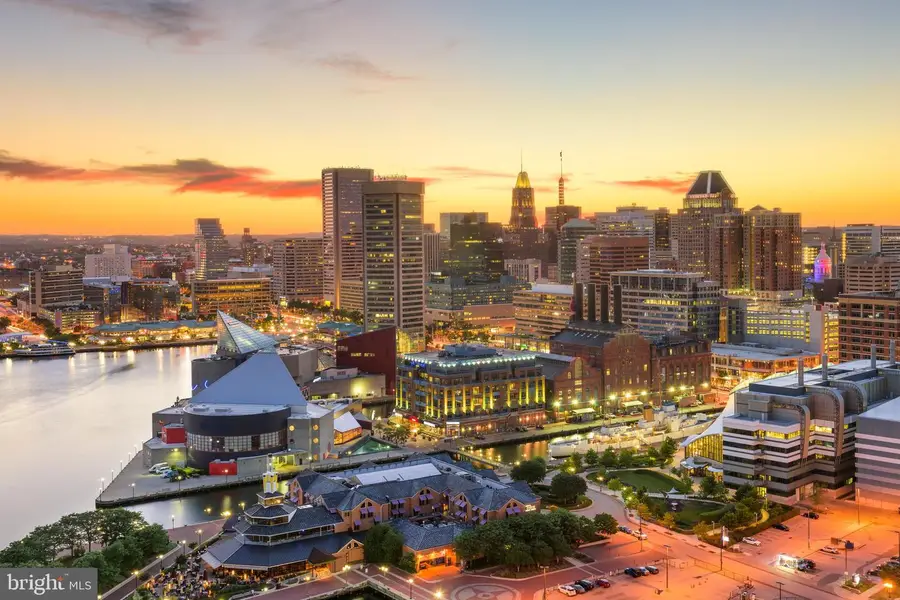
5713 Charlies Way,WHITE MARSH, MD 21162
$849,999
- 4 Beds
- 4 Baths
- 4,270 sq. ft.
- Single family
- Pending
Listed by:jay day
Office:lpt realty, llc.
MLS#:MDBC2097124
Source:BRIGHTMLS
Price summary
- Price:$849,999
- Price per sq. ft.:$199.06
- Monthly HOA dues:$50
About this home
ASK ABOUT SPECIAL FINANCING! This Preston by Richmond American is ready to move into today!! The Preston plan greets guests with an inviting covered porch, and continues to impress with a formal dining room, spacious great room and well-appointed kitchen featuring a center island, walk-in pantry and nook. A mudroom, powder room and private study round out the main floor. Upstairs, discover a central laundry, a large loft, three secondary bedrooms with a shared bath and an elegant primary suite boasting an attached bath and expansive walk-in closet, a gourmet kitchen, sunroom, a finished basement rec room and full bathroom! This home also offers and an electric fireplace, quartz countertops and luxury vinyl plank on the main level. Vincent Estates is a private enclave community with spacious homesites conveniently located just 15 miles from downtown Baltimore. This exciting community is only minutes from the Avenue and the Mall at White Marsh, as well as close proximity to Gunpowder Falls State Park. Commuters will appreciate easy access to major employers in Baltimore County via I-95 and I-695. Call builder to schedule a dedicated appointment or see directions for offsite sales office location.
Contact an agent
Home facts
- Year built:2025
- Listing Id #:MDBC2097124
- Added:440 day(s) ago
- Updated:August 15, 2025 at 07:30 AM
Rooms and interior
- Bedrooms:4
- Total bathrooms:4
- Full bathrooms:3
- Half bathrooms:1
- Living area:4,270 sq. ft.
Heating and cooling
- Cooling:Heat Pump(s)
- Heating:Electric, Forced Air, Heat Pump(s)
Structure and exterior
- Roof:Architectural Shingle
- Year built:2025
- Building area:4,270 sq. ft.
- Lot area:0.33 Acres
Schools
- Middle school:NOTTINGHAM
Utilities
- Water:Public
- Sewer:Public Sewer
Finances and disclosures
- Price:$849,999
- Price per sq. ft.:$199.06
New listings near 5713 Charlies Way
- New
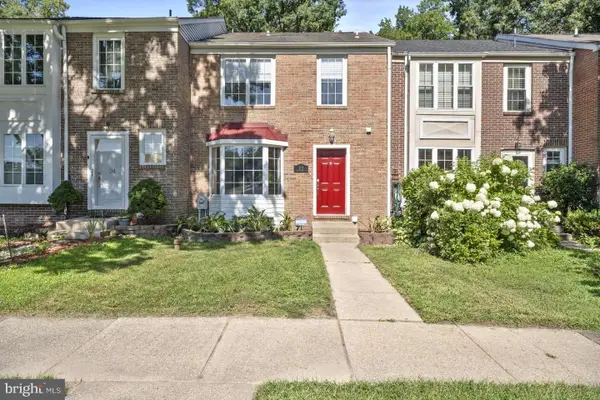 $350,000Active3 beds 4 baths1,896 sq. ft.
$350,000Active3 beds 4 baths1,896 sq. ft.32 Millbridge Ct, NOTTINGHAM, MD 21236
MLS# MDBC2136974Listed by: HOMEZU BY SIMPLE CHOICE - Coming Soon
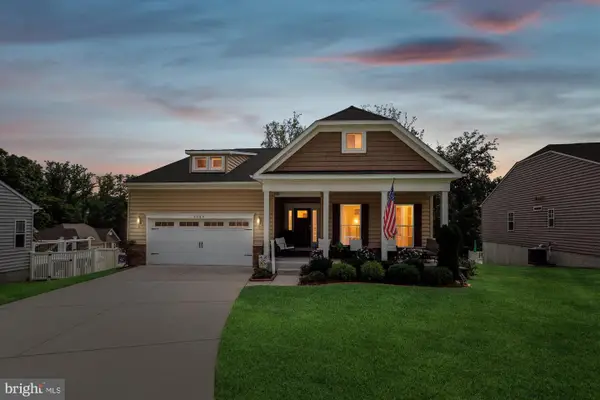 $585,000Coming Soon4 beds 3 baths
$585,000Coming Soon4 beds 3 baths7909 Shirley Ridge, BALTIMORE, MD 21237
MLS# MDBC2136866Listed by: COLDWELL BANKER REALTY - Open Sat, 11am to 1pmNew
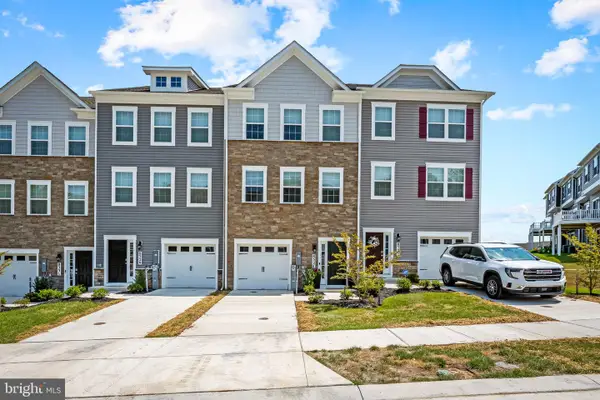 $465,000Active4 beds 4 baths1,980 sq. ft.
$465,000Active4 beds 4 baths1,980 sq. ft.8327 Dieter Dr, ROSEDALE, MD 21237
MLS# MDBC2136608Listed by: NEXT STEP REALTY  $550,000Pending4 beds 4 baths2,851 sq. ft.
$550,000Pending4 beds 4 baths2,851 sq. ft.8124 Rose Haven Rd, BALTIMORE, MD 21237
MLS# MDBC2136024Listed by: AMERICAN PREMIER REALTY, LLC- New
 $524,900Active3 beds 3 baths1,804 sq. ft.
$524,900Active3 beds 3 baths1,804 sq. ft.5717 Station Rd, WHITE MARSH, MD 21162
MLS# MDBC2136098Listed by: MARYLAND REALTY COMPANY  $350,000Pending2 beds 1 baths858 sq. ft.
$350,000Pending2 beds 1 baths858 sq. ft.5849 Loreley Beach Rd, WHITE MARSH, MD 21162
MLS# MDBC2135326Listed by: CUMMINGS & CO. REALTORS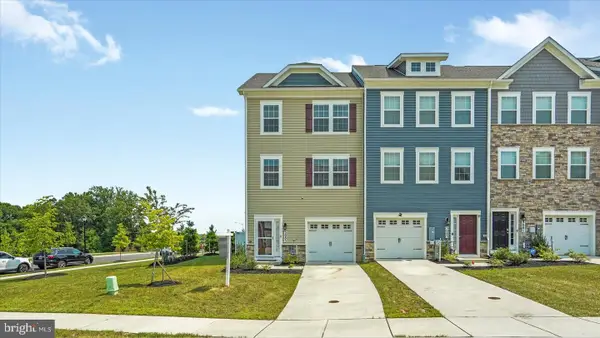 $457,000Active4 beds 4 baths1,969 sq. ft.
$457,000Active4 beds 4 baths1,969 sq. ft.5085 Silver Oak Dr, ROSEDALE, MD 21237
MLS# MDBC2134644Listed by: VYBE REALTY- Open Sat, 12 to 2pm
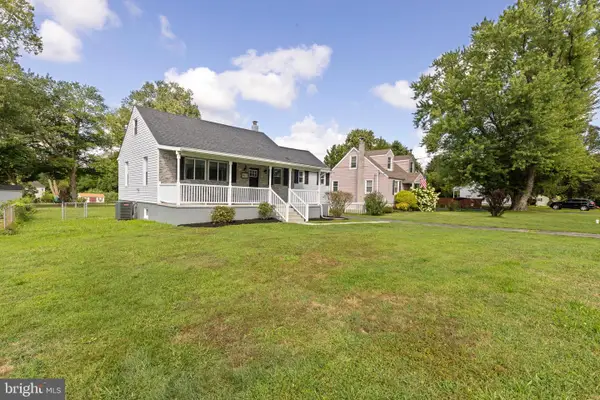 $450,000Active4 beds 3 baths1,906 sq. ft.
$450,000Active4 beds 3 baths1,906 sq. ft.5623 Allender Rd, WHITE MARSH, MD 21162
MLS# MDBC2135560Listed by: EXP REALTY, LLC - Open Sat, 1 to 3pm
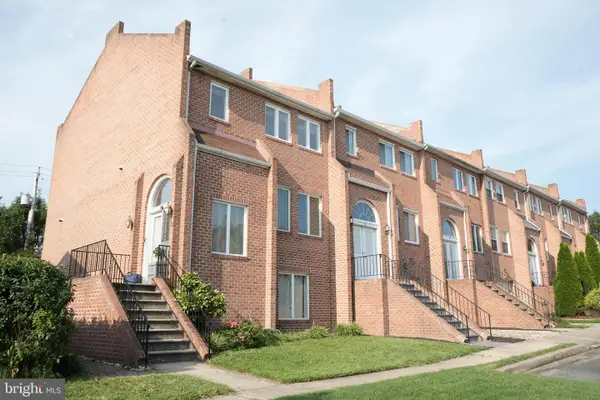 $389,000Active3 beds 4 baths1,532 sq. ft.
$389,000Active3 beds 4 baths1,532 sq. ft.12 Greengable Garth, BALTIMORE, MD 21236
MLS# MDBC2135572Listed by: GHIMIRE HOMES 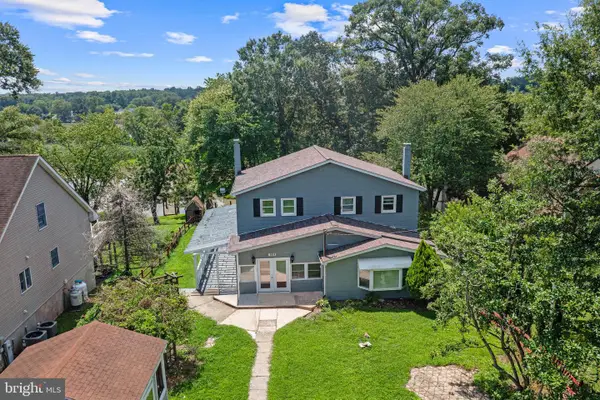 $650,000Active6 beds 4 baths2,160 sq. ft.
$650,000Active6 beds 4 baths2,160 sq. ft.5834 Stevens Rd, WHITE MARSH, MD 21162
MLS# MDBC2135428Listed by: MONUMENT SOTHEBY'S INTERNATIONAL REALTY
