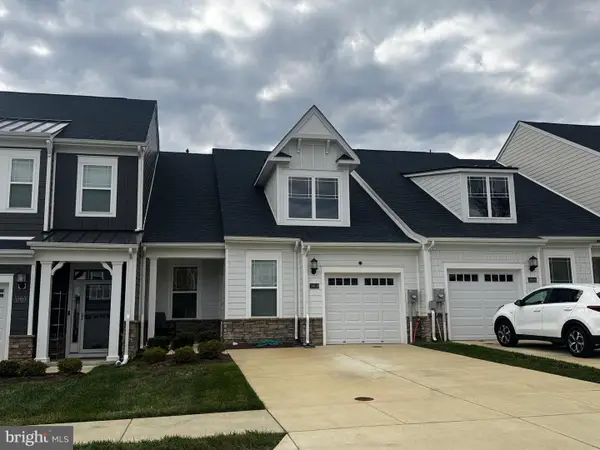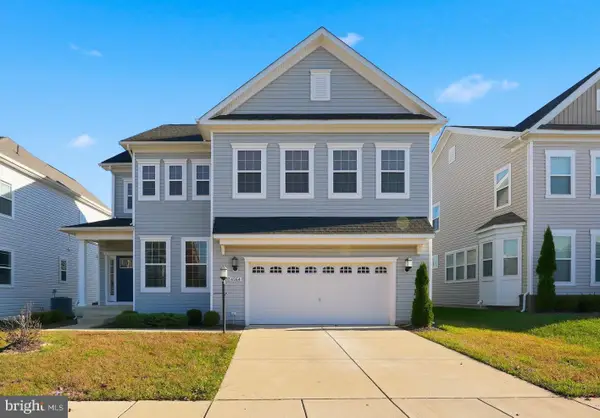10155 Shenandoah Ln, White Plains, MD 20695
Local realty services provided by:Better Homes and Gardens Real Estate Valley Partners
10155 Shenandoah Ln,White Plains, MD 20695
$549,990
- 3 Beds
- 3 Baths
- - sq. ft.
- Single family
- Sold
Listed by: arlancia williams
Office: keller williams preferred properties
MLS#:MDCH2044908
Source:BRIGHTMLS
Sorry, we are unable to map this address
Price summary
- Price:$549,990
- Monthly HOA dues:$308
About this home
Lennar has done it again!! New Construction !Welcome to The Parklands at White Plains, a beautiful 55+ active adult community offering low-maintenance living in a highly sought-after location! This spacious 3-bedroom, 3-bath ranch-style home boasts 2,875 sq ft of finished living space, all thoughtfully designed on one level—including a finished basement for added versatility.
Step inside to discover a large and inviting owner's suite with a spa-like bathroom, perfect for relaxation. The home features stainless steel appliances, a rear patio ideal for outdoor dining, and a 2-car garage for convenience.
Enjoy resort-style amenities just steps away: a community pool, clubhouse with grilling areas, dog parks, and scenic walking trails—perfect for entertaining and enjoying an active lifestyle both indoors and out. This is your chance to live in a vibrant, welcoming neighborhood designed with comfort and community in mind!
Contact an agent
Home facts
- Year built:2026
- Listing ID #:MDCH2044908
- Added:130 day(s) ago
- Updated:November 15, 2025 at 10:44 PM
Rooms and interior
- Bedrooms:3
- Total bathrooms:3
- Full bathrooms:3
Heating and cooling
- Cooling:Central A/C
- Heating:Electric, Heat Pump - Electric BackUp
Structure and exterior
- Year built:2026
Utilities
- Water:Public
- Sewer:Public Sewer
Finances and disclosures
- Price:$549,990
- Tax amount:$6,585 (2024)
New listings near 10155 Shenandoah Ln
- Coming Soon
 $369,000Coming Soon2 beds 2 baths
$369,000Coming Soon2 beds 2 baths10618 Mount Rainier Pl, WHITE PLAINS, MD 20695
MLS# MDCH2048996Listed by: RE/MAX ONE - Coming Soon
 $459,900Coming Soon4 beds 4 baths
$459,900Coming Soon4 beds 4 baths8359 Grovenor Ct, WHITE PLAINS, MD 20695
MLS# MDCH2049140Listed by: KELLER WILLIAMS REALTY - Coming Soon
 $575,000Coming Soon5 beds 4 baths
$575,000Coming Soon5 beds 4 baths4665 Duley Dr, WHITE PLAINS, MD 20695
MLS# MDCH2049210Listed by: REAL BROKER, LLC - New
 $439,990Active3 beds 4 baths2,736 sq. ft.
$439,990Active3 beds 4 baths2,736 sq. ft.10689 Millport St, WHITE PLAINS, MD 20695
MLS# MDCH2049136Listed by: KELLER WILLIAMS PREFERRED PROPERTIES - New
 $463,390Active3 beds 4 baths2,736 sq. ft.
$463,390Active3 beds 4 baths2,736 sq. ft.10590 Roundstone Ln, WHITE PLAINS, MD 20695
MLS# MDCH2049138Listed by: KELLER WILLIAMS PREFERRED PROPERTIES - Coming Soon
 $490,000Coming Soon3 beds 4 baths
$490,000Coming Soon3 beds 4 baths5753 Frederick Douglas Pl, WHITE PLAINS, MD 20695
MLS# MDCH2049152Listed by: TTR SOTHEBY'S INTERNATIONAL REALTY - New
 $380,990Active3 beds 3 baths1,920 sq. ft.
$380,990Active3 beds 3 baths1,920 sq. ft.8030 Bloomsbury Pl, WHITE PLAINS, MD 20695
MLS# MDCH2049050Listed by: TAYLOR PROPERTIES - New
 $449,990Active3 beds 2 baths1,860 sq. ft.
$449,990Active3 beds 2 baths1,860 sq. ft.10188 Shenandoah Ln, WHITE PLAINS, MD 20695
MLS# MDCH2049008Listed by: KELLER WILLIAMS PREFERRED PROPERTIES - Open Sat, 12 to 4pmNew
 $620,000Active5 beds 4 baths3,608 sq. ft.
$620,000Active5 beds 4 baths3,608 sq. ft.5405 Darlington Ct, WHITE PLAINS, MD 20695
MLS# MDCH2048956Listed by: KW METRO CENTER - Open Sat, 11am to 1pm
 $600,000Active4 beds 4 baths3,592 sq. ft.
$600,000Active4 beds 4 baths3,592 sq. ft.4564 Shakespeare Cir, WHITE PLAINS, MD 20695
MLS# MDCH2048684Listed by: REALTY OF AMERICA LLC
