10456 Markby Ct, White Plains, MD 20695
Local realty services provided by:Better Homes and Gardens Real Estate Reserve
10456 Markby Ct,White Plains, MD 20695
$525,000
- 4 Beds
- 3 Baths
- - sq. ft.
- Single family
- Sold
Listed by: jennifer d young
Office: keller williams realty
MLS#:MDCH2047232
Source:BRIGHTMLS
Sorry, we are unable to map this address
Price summary
- Price:$525,000
- Monthly HOA dues:$60
About this home
Located on a quiet cul-de-sac and backing to woodlands for ultimate privacy in the sought-after Greenhaven Run community, this stunning 4-bedroom, 2.5 bath colonial blends timeless design with thoughtful updates. This stately brick front home with a 2-car garage delivers more than 3,200 square feet of living space, an open floor plan, high ceilings, 2-gas fireplaces, decorative moldings, a dream kitchen with brand-new stainless-steel appliances and a luxurious primary suite. Updates including fresh neutral paint throughout, new luxury vinyl plank flooring and plush new carpeting make it move-in ready, while a newer front door, HVAC, sump pump, and a 100-gallon hot water heater, along with a roof less than five years old add peace of mind. A grand two-story foyer with a large arched window welcomes you home. To the left, you’ll find the formal living room and formal dining room, and to the right a library that makes an excellent home office. Onward, the heart of the home, the sun filled kitchen features an abundance of 42” white cabinetry and all brand-new stainless-steel appliances including as gas cooktop and double wall ovens. A center island provides bar seating, the breakfast nook overlooking the backyard is perfect for everyday meals or step down into the family room that invites you to relax and unwind in front of a cozy woodburning fireplace. A powder room and laundry room complement the main level. Upstairs, the luxurious primary suite boasts a romantic 3-sided gas fireplace that shares its warmth with a sunken sitting room, two walk-in closets, and a spa-like bath dual sink vanity, water closet, a separate soaking tub, and glass enclosed shower. Down the hall, three additional bright and cheerful bedrooms share easy access to the hall bath with a dual sink vanity and tub/shower. The expansive unfinished lower level with a rough-in for a full bath and walk-up access, provides loads of storage space and room to expand with your own personal design for a recreation room, media room, gym, or guest suite. All this in a peaceful residential community just minutes to an abundance of shopping, dining, and entertainment options, parks, and easy access to major routes. This home in a stellar location is ready to welcome its next owners with comfort, style, and plenty of room to grow!
Contact an agent
Home facts
- Year built:2003
- Listing ID #:MDCH2047232
- Added:95 day(s) ago
- Updated:December 17, 2025 at 08:46 PM
Rooms and interior
- Bedrooms:4
- Total bathrooms:3
- Full bathrooms:2
- Half bathrooms:1
Heating and cooling
- Cooling:Ceiling Fan(s), Central A/C
- Heating:Forced Air, Heat Pump(s), Natural Gas
Structure and exterior
- Year built:2003
Schools
- High school:MAURICE J. MCDONOUGH
- Middle school:THEODORE G. DAVIS
- Elementary school:BILLINGSLEY
Utilities
- Water:Public
- Sewer:Public Sewer
Finances and disclosures
- Price:$525,000
- Tax amount:$6,288 (2024)
New listings near 10456 Markby Ct
- New
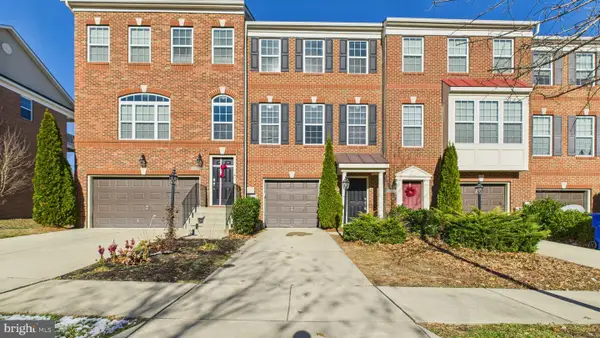 $385,000Active3 beds 3 baths1,833 sq. ft.
$385,000Active3 beds 3 baths1,833 sq. ft.11484 Stockport Pl, WHITE PLAINS, MD 20695
MLS# MDCH2049994Listed by: KELLER WILLIAMS REALTY - Open Sat, 12 to 2pmNew
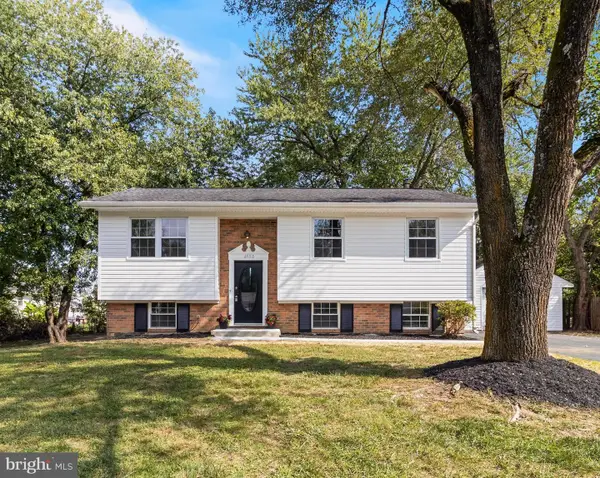 $439,000Active4 beds 2 baths1,980 sq. ft.
$439,000Active4 beds 2 baths1,980 sq. ft.4550 Tate St, WHITE PLAINS, MD 20695
MLS# MDCH2049950Listed by: CENTURY 21 NEW MILLENNIUM - New
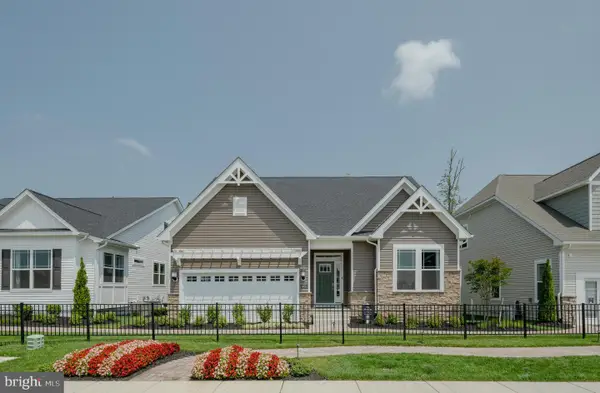 $559,690Active3 beds 3 baths2,568 sq. ft.
$559,690Active3 beds 3 baths2,568 sq. ft.10143 Shenandoah Ln, WHITE PLAINS, MD 20695
MLS# MDCH2049952Listed by: BUILDER SOLUTIONS REALTY - New
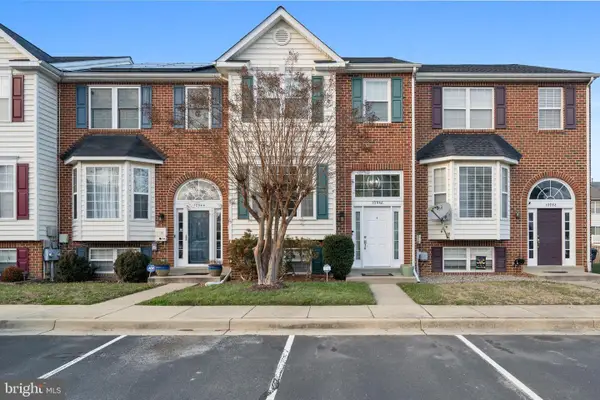 $379,900Active4 beds 4 baths2,002 sq. ft.
$379,900Active4 beds 4 baths2,002 sq. ft.10946 W Point Pl, WHITE PLAINS, MD 20695
MLS# MDCH2049940Listed by: CENTURY 21 NEW MILLENNIUM - New
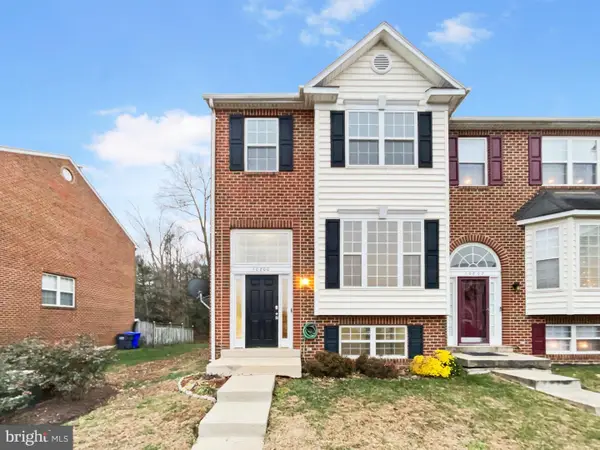 $385,000Active4 beds 4 baths2,074 sq. ft.
$385,000Active4 beds 4 baths2,074 sq. ft.10800 Nautica Pl, WHITE PLAINS, MD 20695
MLS# MDCH2049848Listed by: OPEN DOOR BROKERAGE, LLC - New
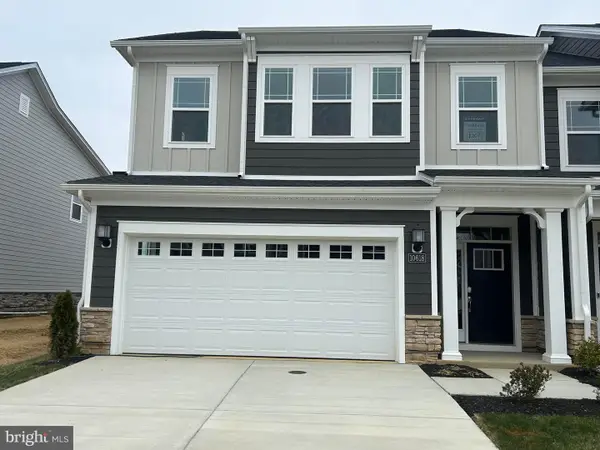 $492,890Active4 beds 4 baths2,469 sq. ft.
$492,890Active4 beds 4 baths2,469 sq. ft.10618 Great Basin Pl, WHITE PLAINS, MD 20695
MLS# MDCH2049766Listed by: SAMSON PROPERTIES - New
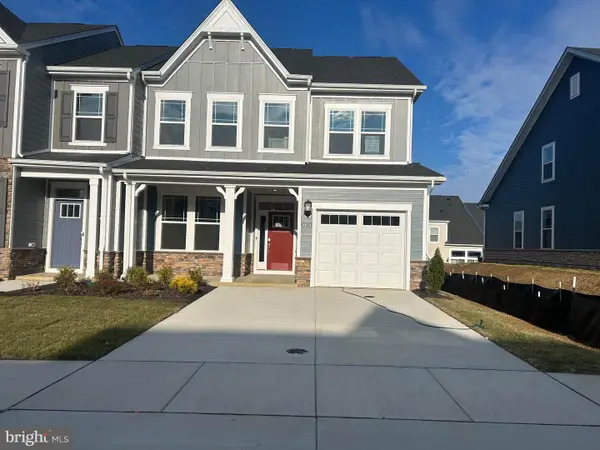 $458,490Active4 beds 4 baths2,322 sq. ft.
$458,490Active4 beds 4 baths2,322 sq. ft.10634 Great Basin Pl, WHITE PLAINS, MD 20695
MLS# MDCH2049770Listed by: SAMSON PROPERTIES - New
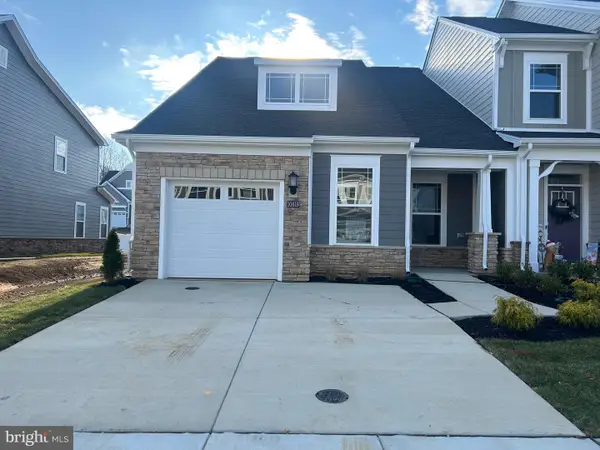 $399,990Active2 beds 2 baths1,386 sq. ft.
$399,990Active2 beds 2 baths1,386 sq. ft.10619 Great Basin Pl, WHITE PLAINS, MD 20695
MLS# MDCH2049788Listed by: SAMSON PROPERTIES - Coming Soon
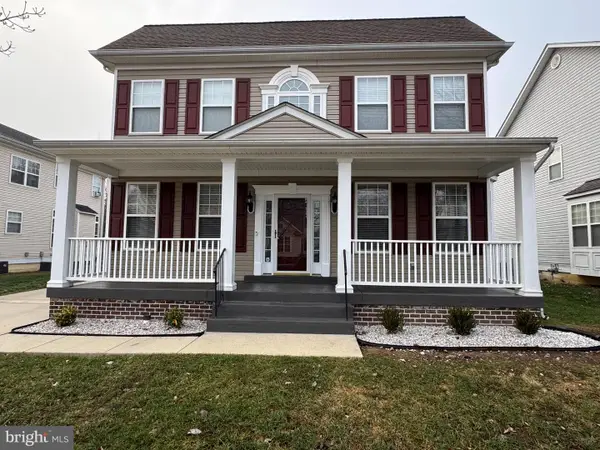 $585,000Coming Soon4 beds 4 baths
$585,000Coming Soon4 beds 4 baths3927 Hedgemeade Ct, WHITE PLAINS, MD 20695
MLS# MDCH2049698Listed by: EXP REALTY, LLC - New
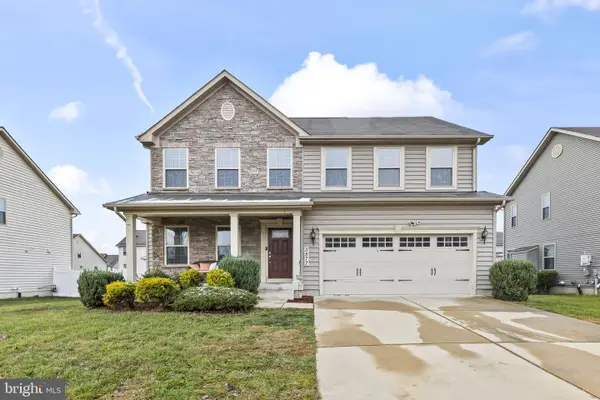 $550,000Active5 beds 4 baths3,220 sq. ft.
$550,000Active5 beds 4 baths3,220 sq. ft.3577 Lupton Ct, WHITE PLAINS, MD 20695
MLS# MDCH2049586Listed by: RE/MAX REALTY GROUP
