10577 Roundstone Ln, White Plains, MD 20695
Local realty services provided by:Better Homes and Gardens Real Estate Premier
Listed by: tracy d. goins
Office: keller williams preferred properties
MLS#:MDCH2041836
Source:BRIGHTMLS
Price summary
- Price:$457,990
- Price per sq. ft.:$202.2
- Monthly HOA dues:$66.67
About this home
Welcome HOME - St. Charles Highlands New Construction Community! This home is TO BE BUILT, scheduled to be completed JANUARY 2026. Experience the epitome of modern luxury living in this meticulously crafted single-family detached home by Lennar Homes. Nestled within the prestigious St. Charles - Highlands community, this remarkable residence offers unparalleled comfort, convenience, and style. The Richmond Model features: two-story single family living featuring an open floor plan among a first-floor kitchen with a large center island, dining room and Great Room that’s fit for modern times. On the main level is a versatile bedroom ideal for overnight guests and a full bath with the latest in contemporary design and upscale finishes throughout. Spacious Layout: Enjoy ample space for living, entertaining, and relaxation with 5 bedrooms and 3 full baths thoughtfully arranged across two levels. Two-Car Garage: Park with ease and convenience in the attached front load two-car garage, providing secure storage and protection from the elements and space for 2 additional cars in the driveway. Premium Finishes: From flooring to contemporary countertops and stainless steel appliances, every detail has been carefully selected to elevate your living experience. Primary Suite Retreat: Retreat to the luxurious owner's suite featuring a spa inspired ensuite bath and walk-in closet, offering a serene sanctuary to unwind after a long day. Community Amenities: Take advantage of the exceptional amenities offered within the St. Charles Highland community, including clubhouse, community pool, fitness center, tot lot/playgrounds, dog park. JANUARY 2026 Delivery. This stunning home is awaiting its new owners to create lasting memories and enjoy the unparalleled lifestyle offered by St. Charles - Highlands. Don't miss this opportunity to live in one of the most desirable new construction communities in the area! Schedule your private tour today and discover the endless possibilities awaiting you at this exceptional property by Lennar Homes. Prices and features are subject to change. Photos are for illustration purposes only.
Contact an agent
Home facts
- Year built:2025
- Listing ID #:MDCH2041836
- Added:260 day(s) ago
- Updated:December 31, 2025 at 08:44 AM
Rooms and interior
- Bedrooms:5
- Total bathrooms:3
- Full bathrooms:3
- Living area:2,265 sq. ft.
Heating and cooling
- Cooling:Central A/C
- Heating:Central, Electric
Structure and exterior
- Year built:2025
- Building area:2,265 sq. ft.
- Lot area:0.18 Acres
Utilities
- Water:Public
- Sewer:Public Sewer
Finances and disclosures
- Price:$457,990
- Price per sq. ft.:$202.2
- Tax amount:$529 (2024)
New listings near 10577 Roundstone Ln
- New
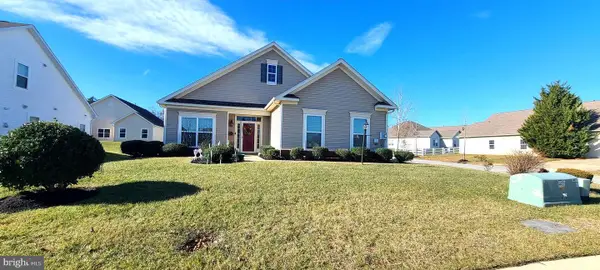 $520,000Active3 beds 2 baths2,054 sq. ft.
$520,000Active3 beds 2 baths2,054 sq. ft.4931 Shoal Creek Ln, WHITE PLAINS, MD 20695
MLS# MDCH2050106Listed by: WEICHERT REALTORS - BLUE RIBBON - Coming Soon
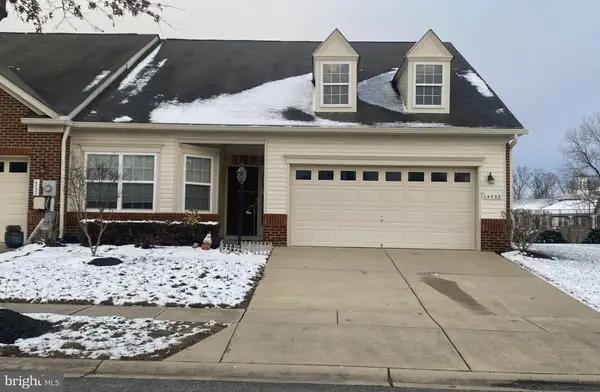 $420,000Coming Soon2 beds 2 baths
$420,000Coming Soon2 beds 2 baths4732 Londonberry Ln, WHITE PLAINS, MD 20695
MLS# MDCH2049930Listed by: LONG & FOSTER REAL ESTATE, INC. - New
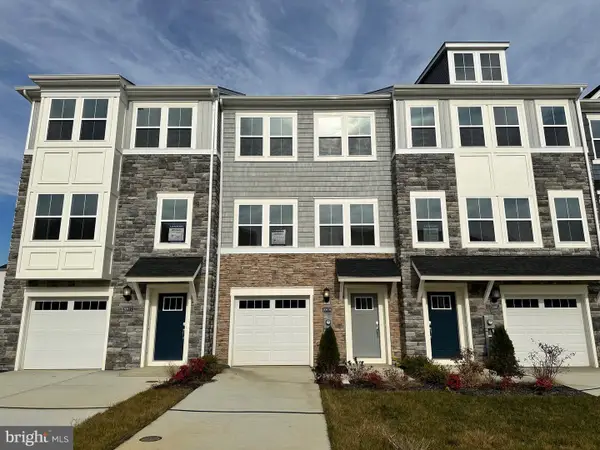 $390,990Active3 beds 3 baths2,160 sq. ft.
$390,990Active3 beds 3 baths2,160 sq. ft.10984 Barnard Pl, WHITE PLAINS, MD 20695
MLS# MDCH2050102Listed by: KELLER WILLIAMS PREFERRED PROPERTIES - New
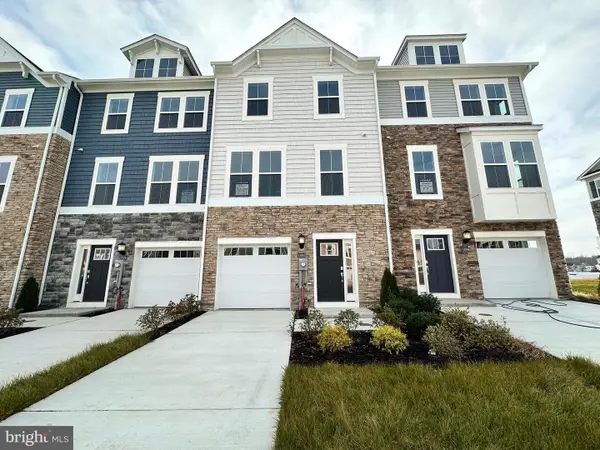 $374,090Active3 beds 3 baths1,860 sq. ft.
$374,090Active3 beds 3 baths1,860 sq. ft.10994 Barnard Pl, WHITE PLAINS, MD 20695
MLS# MDCH2050104Listed by: KELLER WILLIAMS PREFERRED PROPERTIES - New
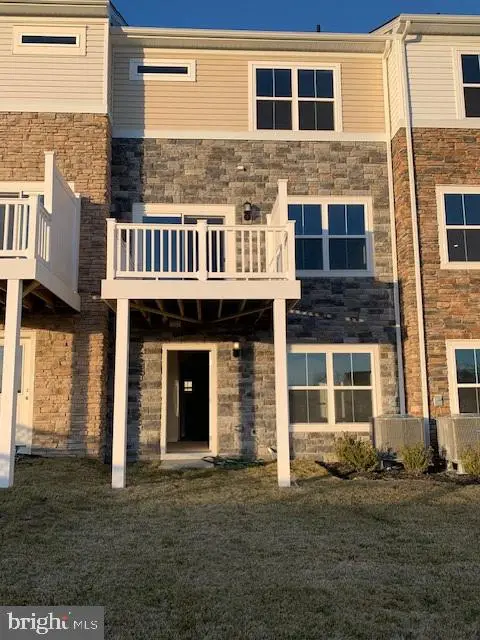 $390,999Active3 beds 3 baths2,117 sq. ft.
$390,999Active3 beds 3 baths2,117 sq. ft.10972 Barnard Pl, WHITE PLAINS, MD 20695
MLS# MDCH2050068Listed by: KELLER WILLIAMS REALTY ADVANTAGE - New
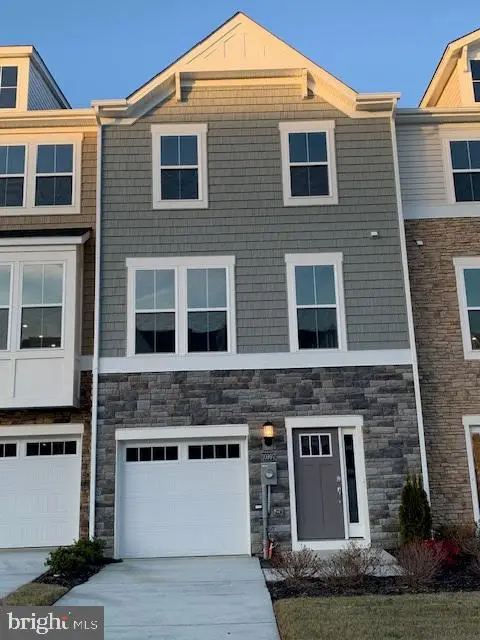 $374,090Active3 beds 3 baths1,842 sq. ft.
$374,090Active3 beds 3 baths1,842 sq. ft.10997 Barnard Pl, WHITE PLAINS, MD 20695
MLS# MDCH2050072Listed by: KELLER WILLIAMS REALTY ADVANTAGE - New
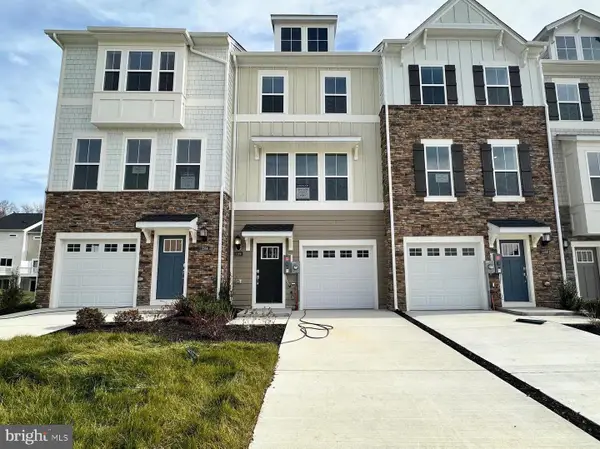 $371,990Active2 beds 4 baths1,862 sq. ft.
$371,990Active2 beds 4 baths1,862 sq. ft.5605 Ludlow Pl, WHITE PLAINS, MD 20695
MLS# MDCH2050074Listed by: KELLER WILLIAMS PREFERRED PROPERTIES - Coming Soon
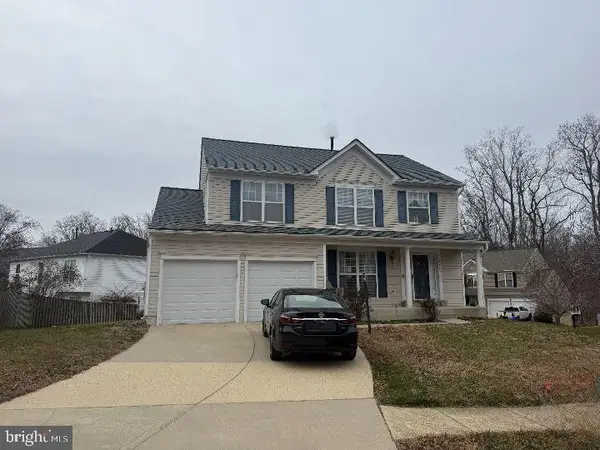 $535,000Coming Soon5 beds 4 baths
$535,000Coming Soon5 beds 4 baths7905 Monarch St, WHITE PLAINS, MD 20695
MLS# MDCH2050002Listed by: KELLER WILLIAMS REALTY 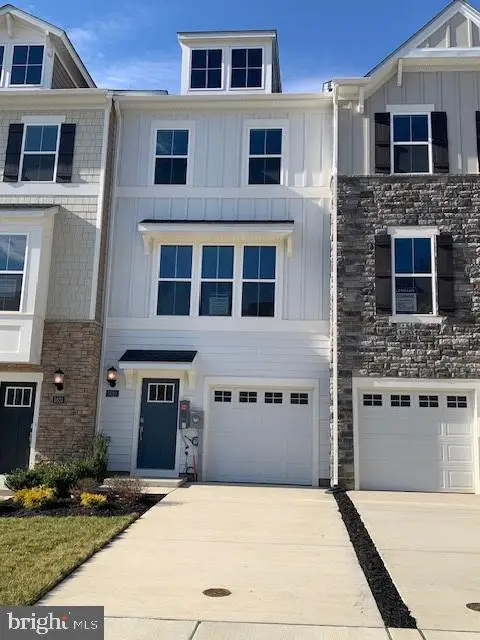 $369,990Active2 beds 4 baths1,862 sq. ft.
$369,990Active2 beds 4 baths1,862 sq. ft.5629 Ludlow Pl, WHITE PLAINS, MD 20695
MLS# MDCH2050026Listed by: KELLER WILLIAMS REALTY ADVANTAGE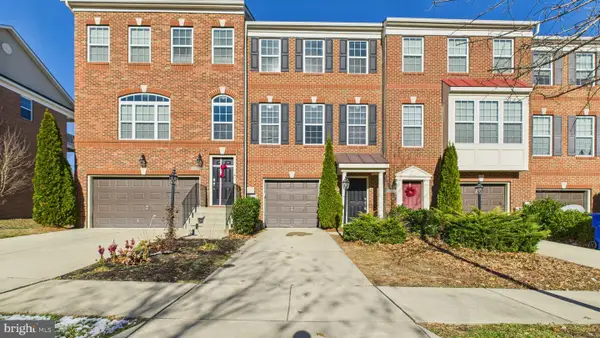 $385,000Pending3 beds 3 baths1,833 sq. ft.
$385,000Pending3 beds 3 baths1,833 sq. ft.11484 Stockport Pl, WHITE PLAINS, MD 20695
MLS# MDCH2049994Listed by: KELLER WILLIAMS REALTY
