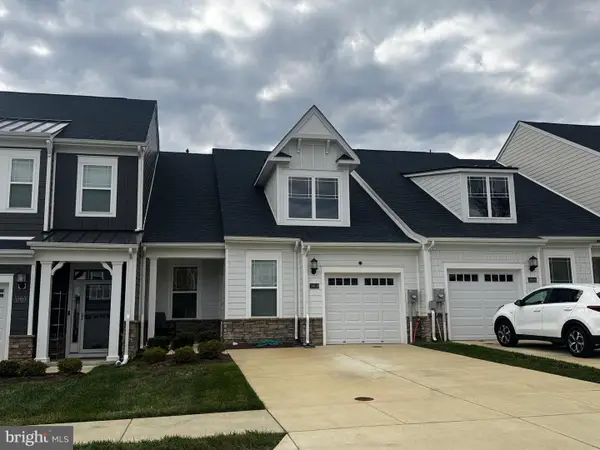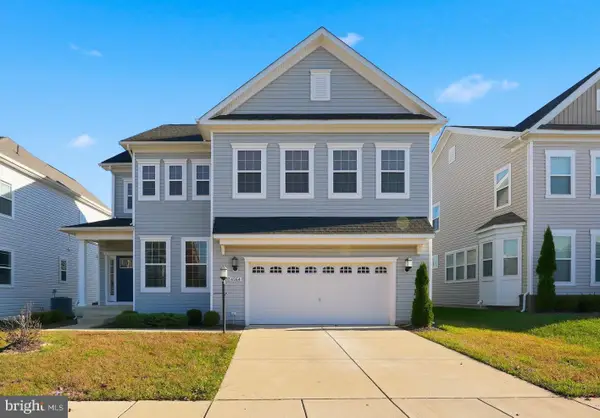10612 Great Basin Pl, White Plains, MD 20695
Local realty services provided by:Better Homes and Gardens Real Estate Valley Partners
10612 Great Basin Pl,White Plains, MD 20695
$426,190
- 3 Beds
- 2 Baths
- 2,172 sq. ft.
- Townhouse
- Active
Listed by: nichelle m jeter
Office: samson properties
MLS#:MDCH2044836
Source:BRIGHTMLS
Price summary
- Price:$426,190
- Price per sq. ft.:$196.22
- Monthly HOA dues:$299
About this home
Welcome to the Lafayette Model Villa at Parklands – Active Adult 55+ Living at Its Finest!
This stunning to-be-built home offers 3-bedrooms, 2-baths, and 2,172 sq. ft. of thoughtfully designed living space. Main-level owner’s suite with luxurious en-suite bath and generous closet space. Two additional bedrooms upstairs along with an open loft area – perfect for guests or hobbies.
Spacious great room with high ceilings flows into the walkout patio for relaxing mornings or evenings. The kitchen features an island, stainless steel appliances, and elegant cabinetry. (This home does not feature the gourmet kitchen package) There is a laundry room on the main level for added convenience.
Additional highlights include:
✔️ Two-car garage
✔️ Lawn care and snow removal included in HOA
✔️State-of-the art clubhouse
✔️Swimming Pool
✔️Fitness Center
✔️Pickleball Court
✔️ Estimated delivery: November 2025
Located in the highly sought-after Parklands community in St Charles, this home offers maintenance-free living with amenities tailored for an active lifestyle. Parklands is near great shops, restaurants, parks and golf courses for outdoor activities. The Capital Beltway offers easy access to Washington, D.C. Photos for illustration purposes only.
Contact an agent
Home facts
- Listing ID #:MDCH2044836
- Added:131 day(s) ago
- Updated:November 15, 2025 at 04:11 PM
Rooms and interior
- Bedrooms:3
- Total bathrooms:2
- Full bathrooms:2
- Living area:2,172 sq. ft.
Heating and cooling
- Cooling:Central A/C
- Heating:90% Forced Air, Natural Gas
Structure and exterior
- Building area:2,172 sq. ft.
- Lot area:0.06 Acres
Utilities
- Water:Public
- Sewer:Public Sewer
Finances and disclosures
- Price:$426,190
- Price per sq. ft.:$196.22
- Tax amount:$327 (2024)
New listings near 10612 Great Basin Pl
- Coming Soon
 $369,000Coming Soon2 beds 2 baths
$369,000Coming Soon2 beds 2 baths10618 Mount Rainier Pl, WHITE PLAINS, MD 20695
MLS# MDCH2048996Listed by: RE/MAX ONE - Coming Soon
 $459,900Coming Soon4 beds 4 baths
$459,900Coming Soon4 beds 4 baths8359 Grovenor Ct, WHITE PLAINS, MD 20695
MLS# MDCH2049140Listed by: KELLER WILLIAMS REALTY - Coming Soon
 $575,000Coming Soon5 beds 4 baths
$575,000Coming Soon5 beds 4 baths4665 Duley Dr, WHITE PLAINS, MD 20695
MLS# MDCH2049210Listed by: REAL BROKER, LLC - New
 $439,990Active3 beds 4 baths2,736 sq. ft.
$439,990Active3 beds 4 baths2,736 sq. ft.10689 Millport St, WHITE PLAINS, MD 20695
MLS# MDCH2049136Listed by: KELLER WILLIAMS PREFERRED PROPERTIES - New
 $463,390Active3 beds 4 baths2,736 sq. ft.
$463,390Active3 beds 4 baths2,736 sq. ft.10590 Roundstone Ln, WHITE PLAINS, MD 20695
MLS# MDCH2049138Listed by: KELLER WILLIAMS PREFERRED PROPERTIES - Coming Soon
 $490,000Coming Soon3 beds 4 baths
$490,000Coming Soon3 beds 4 baths5753 Frederick Douglas Pl, WHITE PLAINS, MD 20695
MLS# MDCH2049152Listed by: TTR SOTHEBY'S INTERNATIONAL REALTY - New
 $380,990Active3 beds 3 baths1,920 sq. ft.
$380,990Active3 beds 3 baths1,920 sq. ft.8030 Bloomsbury Pl, WHITE PLAINS, MD 20695
MLS# MDCH2049050Listed by: TAYLOR PROPERTIES - New
 $449,990Active3 beds 2 baths1,860 sq. ft.
$449,990Active3 beds 2 baths1,860 sq. ft.10188 Shenandoah Ln, WHITE PLAINS, MD 20695
MLS# MDCH2049008Listed by: KELLER WILLIAMS PREFERRED PROPERTIES - Open Sat, 12 to 4pmNew
 $620,000Active5 beds 4 baths3,608 sq. ft.
$620,000Active5 beds 4 baths3,608 sq. ft.5405 Darlington Ct, WHITE PLAINS, MD 20695
MLS# MDCH2048956Listed by: KW METRO CENTER - Open Sat, 11am to 1pm
 $600,000Active4 beds 4 baths3,592 sq. ft.
$600,000Active4 beds 4 baths3,592 sq. ft.4564 Shakespeare Cir, WHITE PLAINS, MD 20695
MLS# MDCH2048684Listed by: REALTY OF AMERICA LLC
