10622 Roundstone Ln, White Plains, MD 20695
Local realty services provided by:Better Homes and Gardens Real Estate Reserve
10622 Roundstone Ln,White Plains, MD 20695
$449,000
- 3 Beds
- 4 Baths
- 2,736 sq. ft.
- Townhouse
- Active
Listed by:lisa n pinder
Office:exp realty, llc.
MLS#:MDCH2045586
Source:BRIGHTMLS
Price summary
- Price:$449,000
- Price per sq. ft.:$164.11
- Monthly HOA dues:$95
About this home
This amazing Ellicott townhome has 2,736 sq. ft. with a two-car garage. Situated on the first floor, versatile flex spaces on main level can be used as a recreation room for family games, comfortable lounging, and home office. Enhancing the convenience and functionality of the first level is a half bathroom. You will have excess to the backyard for outdoor living space. On the second level the kitchen is equipped with an oversized center island that doubles a breakfast bar, sparkling granite countertops, stainless steel appliances, designer cabinetry and a roomy pantry. Ample countertop space that provides plenty of room for food prep and casual meals. The Dining room is fit for casual weekend brunches and upscale celebrations alike. The sun-drenched family room flows to the kitchen to make everyday living a breeze. The third level owner’s suite features a spa-inspired bathroom with a glass-enclosed shower with built-in seating, double vanities and a generous walk-in closet, plus an optional tray ceiling. The owner’s bathroom has dual sinks, and a generous glass-enclosed shower make mornings simple. A separate commode area adds an extra layer of privacy to the en-suite bathroom. Built-in shelving optimizes this spacious walk-in closet for organizing wardrobes, shoe collections, accessories and linens. Two secondary bedrooms are situated down the hall from the owner’s suite. There’s a full bathroom shared between the secondary bedrooms. The laundry room is conveniently located among the bedrooms on the second floor, which helps simplify household tasks. The photos provided are for illustration purposes only, and not of actual home.
Homeowners will enjoy an onsite community center, swimming pool, exercise room, dog parks, tot lots, and walking trails. St. Charles Highlands is near great shops, restaurants, parks, and golf courses for outdoor activities. The Capital Beltway offers easy access to Washington, D.C.
Contact an agent
Home facts
- Year built:2025
- Listing ID #:MDCH2045586
- Added:66 day(s) ago
- Updated:October 01, 2025 at 01:59 PM
Rooms and interior
- Bedrooms:3
- Total bathrooms:4
- Full bathrooms:2
- Half bathrooms:2
- Living area:2,736 sq. ft.
Heating and cooling
- Cooling:Central A/C
- Heating:90% Forced Air, Electric
Structure and exterior
- Year built:2025
- Building area:2,736 sq. ft.
- Lot area:0.06 Acres
Utilities
- Water:Public
- Sewer:Private Sewer, Public Sewer
Finances and disclosures
- Price:$449,000
- Price per sq. ft.:$164.11
New listings near 10622 Roundstone Ln
- Open Sat, 11am to 1pmNew
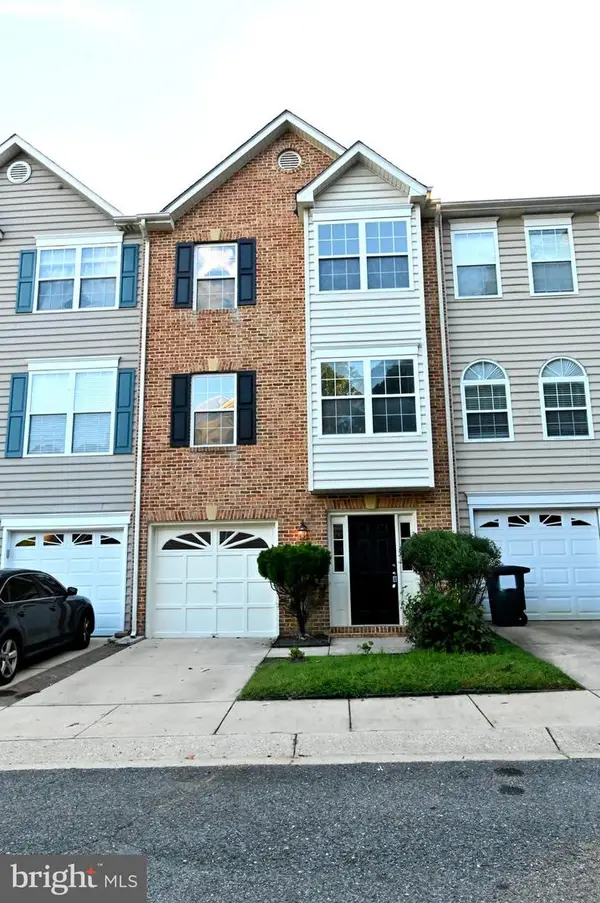 $389,700Active4 beds 4 baths2,481 sq. ft.
$389,700Active4 beds 4 baths2,481 sq. ft.7913 Heatherleigh Pl, WHITE PLAINS, MD 20695
MLS# MDCH2047778Listed by: UNITED REAL ESTATE - New
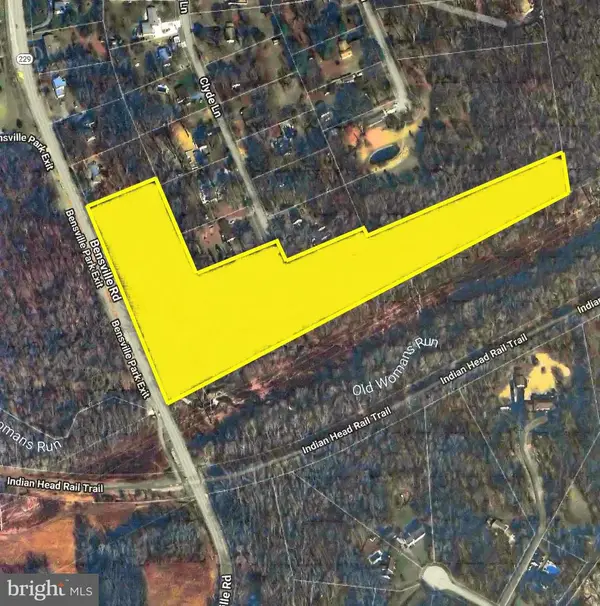 $132,000Active12.38 Acres
$132,000Active12.38 AcresRobie / Bensville Road, WHITE PLAINS, MD 20695
MLS# MDCH2047354Listed by: ZAR REALTY, LLC - New
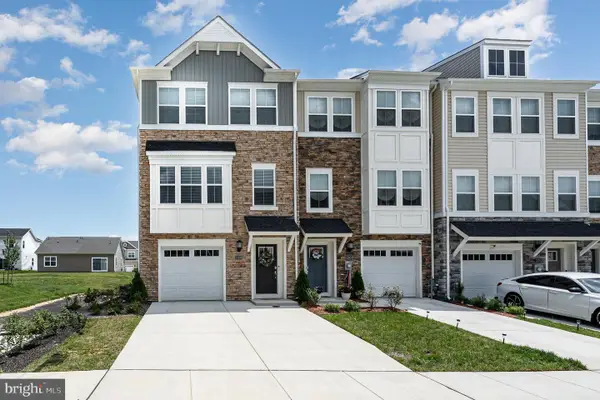 $429,990Active3 beds 4 baths2,169 sq. ft.
$429,990Active3 beds 4 baths2,169 sq. ft.11056 Corvin Pl, WHITE PLAINS, MD 20695
MLS# MDCH2047736Listed by: KW UNITED - Open Sat, 11am to 1pmNew
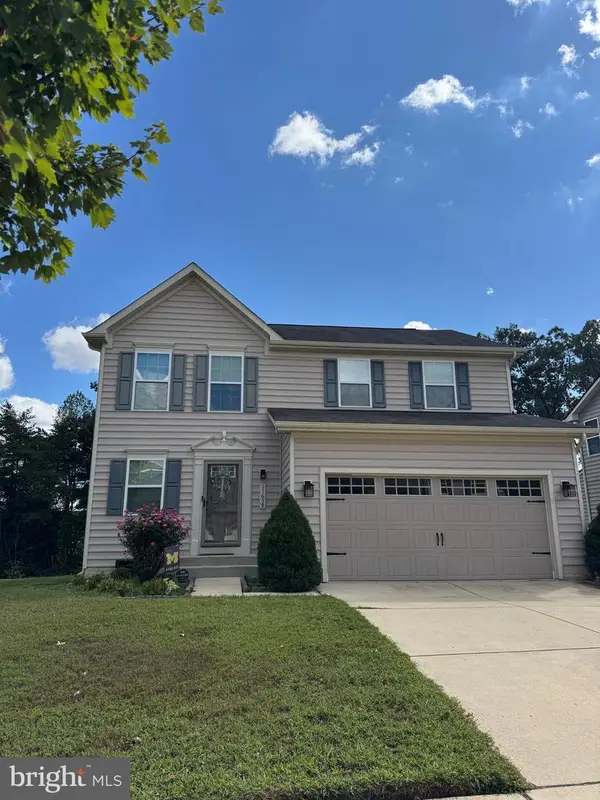 $519,000Active4 beds 4 baths2,431 sq. ft.
$519,000Active4 beds 4 baths2,431 sq. ft.11659 Royal Lytham Ln, WALDORF, MD 20602
MLS# MDCH2047728Listed by: CENTURY 21 NEW MILLENNIUM - New
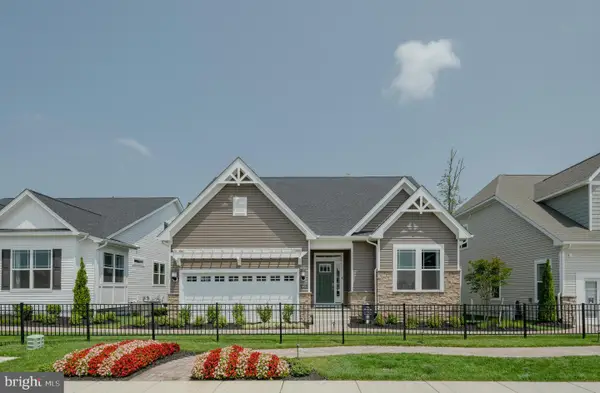 $574,990Active3 beds 3 baths
$574,990Active3 beds 3 baths10174 Shenandoah Ln, WHITE PLAINS, MD 20695
MLS# MDCH2047714Listed by: RE/MAX UNITED REAL ESTATE - New
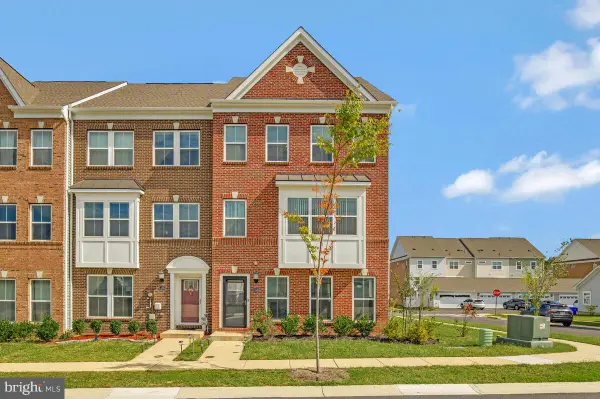 $515,000Active4 beds 4 baths3,298 sq. ft.
$515,000Active4 beds 4 baths3,298 sq. ft.11525 Charlotte Bronte Ln, WHITE PLAINS, MD 20695
MLS# MDCH2047658Listed by: SAMSON PROPERTIES - Open Sat, 2 to 4pmNew
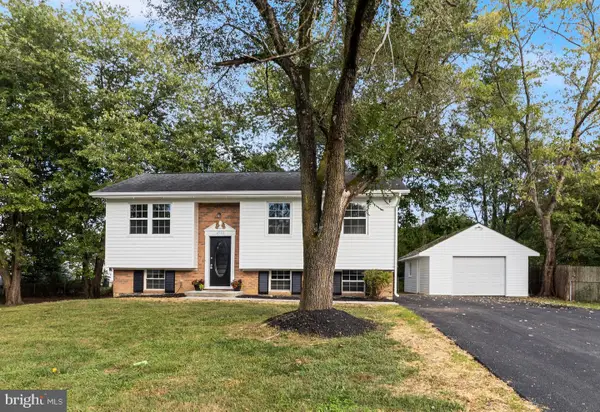 $489,900Active4 beds 2 baths1,716 sq. ft.
$489,900Active4 beds 2 baths1,716 sq. ft.4550 Tate St, WHITE PLAINS, MD 20695
MLS# MDCH2047654Listed by: CENTURY 21 NEW MILLENNIUM - New
 $428,990Active3 beds 4 baths
$428,990Active3 beds 4 baths10578 Roundstone Ln, WHITE PLAINS, MD 20695
MLS# MDCH2047636Listed by: KELLER WILLIAMS REALTY ADVANTAGE - New
 $418,490Active3 beds 4 baths
$418,490Active3 beds 4 baths10572 Roundstone Ln Ln, WHITE PLAINS, MD 20695
MLS# MDCH2047638Listed by: KELLER WILLIAMS REALTY ADVANTAGE - New
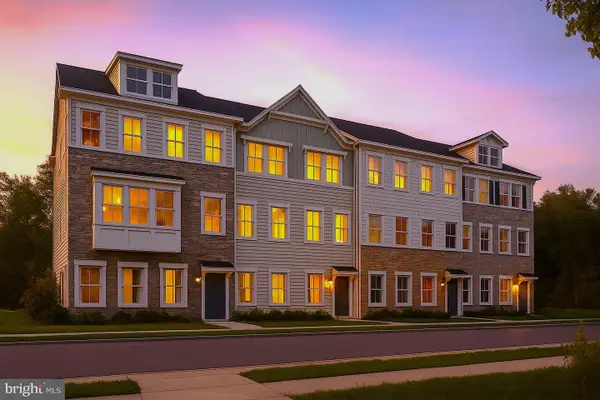 $454,990Active3 beds 4 baths
$454,990Active3 beds 4 baths10683 Millport St, WHITE PLAINS, MD 20695
MLS# MDCH2047640Listed by: KELLER WILLIAMS REALTY ADVANTAGE
