10691 Millport St, White Plains, MD 20695
Local realty services provided by:Better Homes and Gardens Real Estate Reserve
10691 Millport St,White Plains, MD 20695
$409,990
- 3 Beds
- 2 Baths
- - sq. ft.
- Townhouse
- Active
Listed by: jubril o. wilson
Office: keller williams realty advantage
MLS#:MDCH2048124
Source:BRIGHTMLS
Price summary
- Price:$409,990
- Monthly HOA dues:$85
About this home
Home is Move-in Ready! This newly built Arcadia Plan has 3 stories that features two flex spaces situated on the first-floor w/full bath that offers versatility. It can serve as a sitting room for watching sports and favorite shows together and a home office. The second level has a spacious kitchen with an oversized center island, offering ample space for casual dining or functioning as a place for meal preparation. The stainless steel undermount sink and Moen® faucet with pull-down spray allow for easy clean-ups, all kitchen appliances are stainless steel. Conveniently situated near the kitchen, the dining room features a casually elegant ambiance that makes guests feel right at home for mealtimes. There’s space in a quiet corner of the dining room for a desk that can be used for work-at-home days. A natural gathering place in the home, the family room is made for get-togethers or hosting movie nights with friends, paired with the simplicity of an open design. The flowing design of the home makes it simple to transition through daily activities. For a calming retreat, the top-floor owner’s suite hosts a spacious bedroom for peace and rest, a spa-inspired bathroom and a generously sized walk-in closet. A tray ceiling provides an additional touch of elegance in the owner’s bedroom. Dual sinks with a full-width vanity mirror and an oversized glass-enclosed shower with decorative tile surround and seating contribute to the spa-like atmosphere in the owner’s bathroom. The secondary bedrooms and laundry closet are also situated on the top level. Fenced in backyard with two car detached garage and two additional parking spaces.
Contact an agent
Home facts
- Listing ID #:MDCH2048124
- Added:183 day(s) ago
- Updated:January 11, 2026 at 02:42 PM
Rooms and interior
- Bedrooms:3
- Total bathrooms:2
- Full bathrooms:2
Heating and cooling
- Cooling:Central A/C
- Heating:Central, Electric
Structure and exterior
- Lot area:0.05 Acres
Utilities
- Water:Public
- Sewer:Public Sewer
Finances and disclosures
- Price:$409,990
- Tax amount:$1,742 (2024)
New listings near 10691 Millport St
- New
 $799,999Active5 beds 5 baths4,745 sq. ft.
$799,999Active5 beds 5 baths4,745 sq. ft.11101 Applecross Ct, WHITE PLAINS, MD 20695
MLS# MDCH2050448Listed by: FAIRFAX REALTY PREMIER - New
 $375,000Active2 beds 2 baths1,358 sq. ft.
$375,000Active2 beds 2 baths1,358 sq. ft.10618 Mount Rainier Pl, WHITE PLAINS, MD 20695
MLS# MDCH2050194Listed by: RE/MAX ONE - New
 $439,990Active3 beds 4 baths2,736 sq. ft.
$439,990Active3 beds 4 baths2,736 sq. ft.10771 Millport St, WHITE PLAINS, MD 20695
MLS# MDCH2050416Listed by: OWN REAL ESTATE - Open Sun, 12 to 3pmNew
 $379,000Active3 beds 3 baths1,868 sq. ft.
$379,000Active3 beds 3 baths1,868 sq. ft.4004 Windsor Heights Pl, WHITE PLAINS, MD 20695
MLS# MDCH2050198Listed by: KELLER WILLIAMS PREFERRED PROPERTIES 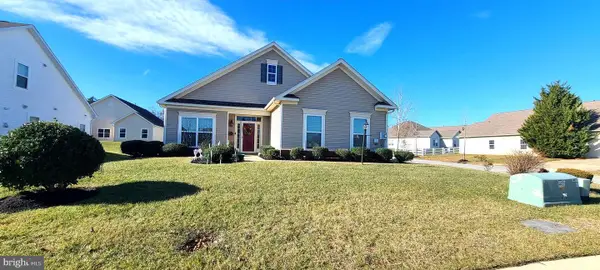 $520,000Active3 beds 2 baths2,054 sq. ft.
$520,000Active3 beds 2 baths2,054 sq. ft.4931 Shoal Creek Ln, WHITE PLAINS, MD 20695
MLS# MDCH2050106Listed by: WEICHERT REALTORS - BLUE RIBBON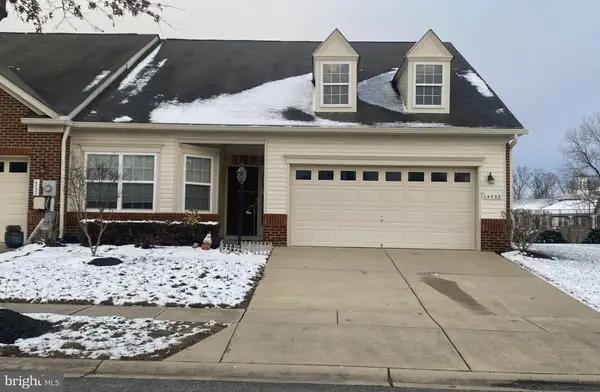 $420,000Active2 beds 2 baths1,712 sq. ft.
$420,000Active2 beds 2 baths1,712 sq. ft.4732 Londonberry Ln, WHITE PLAINS, MD 20695
MLS# MDCH2049930Listed by: LONG & FOSTER REAL ESTATE, INC.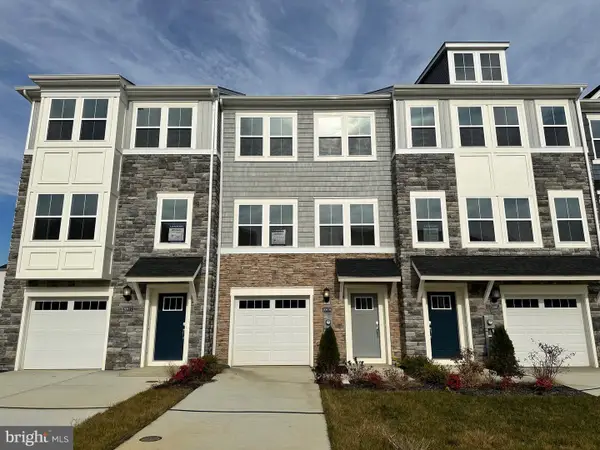 $390,990Active3 beds 3 baths2,160 sq. ft.
$390,990Active3 beds 3 baths2,160 sq. ft.10984 Barnard Pl, WHITE PLAINS, MD 20695
MLS# MDCH2050102Listed by: KELLER WILLIAMS PREFERRED PROPERTIES- Open Sun, 2 to 4pm
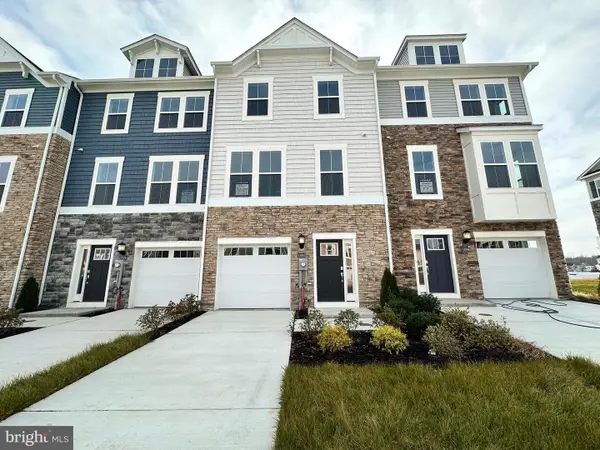 $374,090Active3 beds 3 baths1,860 sq. ft.
$374,090Active3 beds 3 baths1,860 sq. ft.10994 Barnard Pl, WHITE PLAINS, MD 20695
MLS# MDCH2050104Listed by: KELLER WILLIAMS PREFERRED PROPERTIES 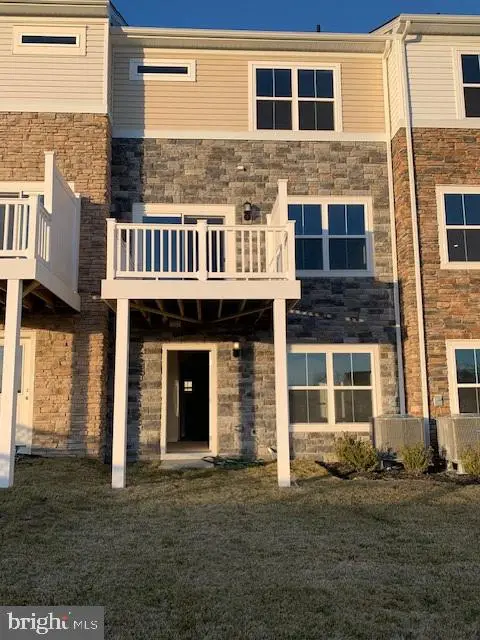 $390,999Active3 beds 3 baths2,117 sq. ft.
$390,999Active3 beds 3 baths2,117 sq. ft.10972 Barnard Pl, WHITE PLAINS, MD 20695
MLS# MDCH2050068Listed by: KELLER WILLIAMS REALTY ADVANTAGE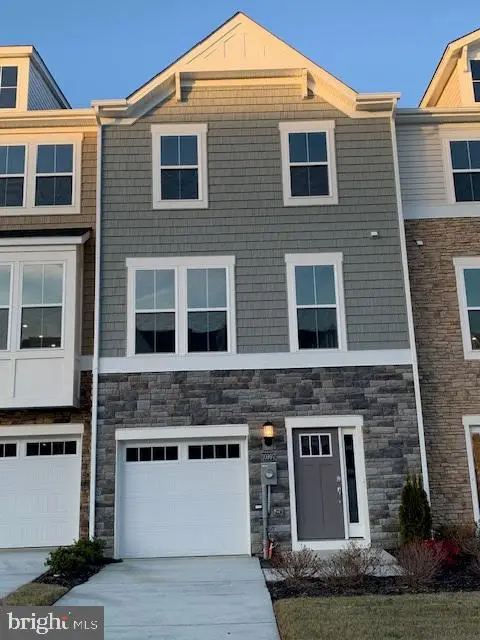 $374,090Active3 beds 3 baths1,842 sq. ft.
$374,090Active3 beds 3 baths1,842 sq. ft.10997 Barnard Pl, WHITE PLAINS, MD 20695
MLS# MDCH2050072Listed by: KELLER WILLIAMS REALTY ADVANTAGE
