10701 Millport St, White Plains, MD 20695
Local realty services provided by:Better Homes and Gardens Real Estate Valley Partners
10701 Millport St,White Plains, MD 20695
$419,990
- 3 Beds
- 4 Baths
- - sq. ft.
- Townhouse
- Active
Listed by:rashidah s martin
Office:keller williams preferred properties
MLS#:MDCH2048146
Source:BRIGHTMLS
Price summary
- Price:$419,990
- Monthly HOA dues:$85
About this home
NOVEMBER DELIVERY Welcome HOME St. Charles Highlands Community! This Tydings Plan, three-story townhome, features a modern, open-concept design that provides ample room to grow and entertain. The foyer leads two spacious recreation rooms with a half bath, that can easily operate as a tv room, game area, or just a quiet place to curl up with a book. Fenced in backyard that leads to the two-car detached garage. The second level main living area of the home has the family room which is excellent for relaxing, hosting movie nights with loved ones and daily activities, the well-equipped kitchen with Island and stainless-steel appliances is great to serve piping-hot meals straight off the stove and host delicious meals of all sizes. Conveniently situated near the kitchen, the dining area features a casually elegant ambiance that makes guests feel right at home at mealtimes. Occupying the top floor is a private owner’s suite with an en-suite bathroom, two secondary bedrooms and laundry closet.
Closing costs offered with the use of Lennar Mortgage and title. Rest assured knowing that while the photos provided are for illustration purposes only, the actual home will exceed your expectations with its impeccable craftsmanship and attention to detail. Don't miss your chance to call the Tydings home and experience the ultimate blend of luxury, convenience, and community.
Enjoy community amenities, clubhouse, fitness center, swimming pool, tot lot/playground and dog park. Contact us today to schedule your private tour and secure your slice of paradise before it's too late! Prices and features are subject to change, so act fast to make this dream home yours.
November delivery
Amenities: clubhouse, fitness center, swimming
Contact an agent
Home facts
- Listing ID #:MDCH2048146
- Added:91 day(s) ago
- Updated:October 12, 2025 at 01:35 PM
Rooms and interior
- Bedrooms:3
- Total bathrooms:4
- Full bathrooms:2
- Half bathrooms:2
Heating and cooling
- Cooling:Central A/C
- Heating:Central
Structure and exterior
- Lot area:0.05 Acres
Utilities
- Water:Public
- Sewer:Public Sewer
Finances and disclosures
- Price:$419,990
- Tax amount:$539 (2024)
New listings near 10701 Millport St
- New
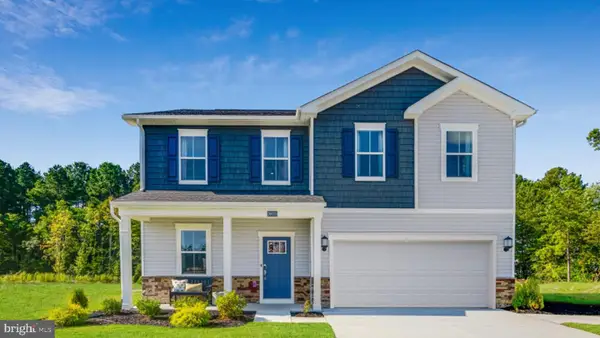 $556,790Active6 beds 4 baths
$556,790Active6 beds 4 baths5346 Newport Cir, WHITE PLAINS, MD 20695
MLS# MDCH2048224Listed by: KELLER WILLIAMS PREFERRED PROPERTIES - Coming Soon
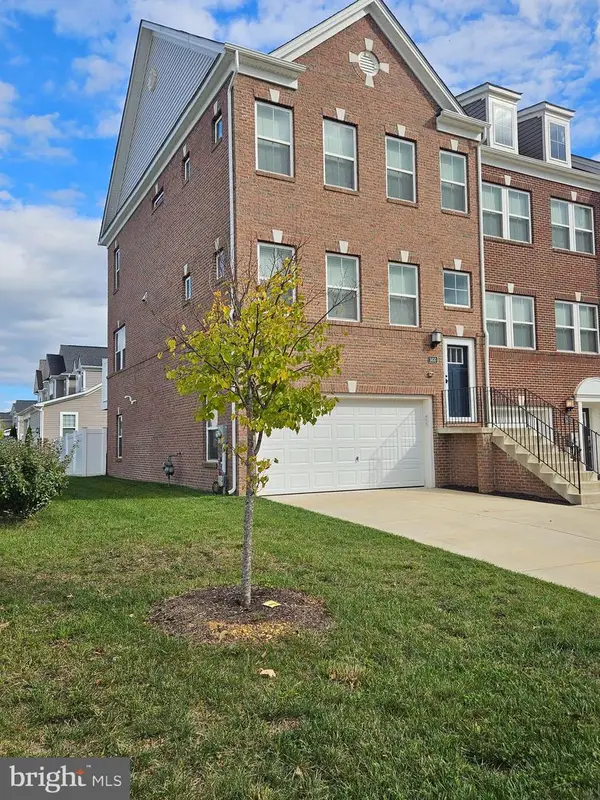 $454,900Coming Soon4 beds 3 baths
$454,900Coming Soon4 beds 3 baths5830 Kate Chopin Pl, WHITE PLAINS, MD 20695
MLS# MDCH2048220Listed by: KELLER WILLIAMS PREFERRED PROPERTIES - New
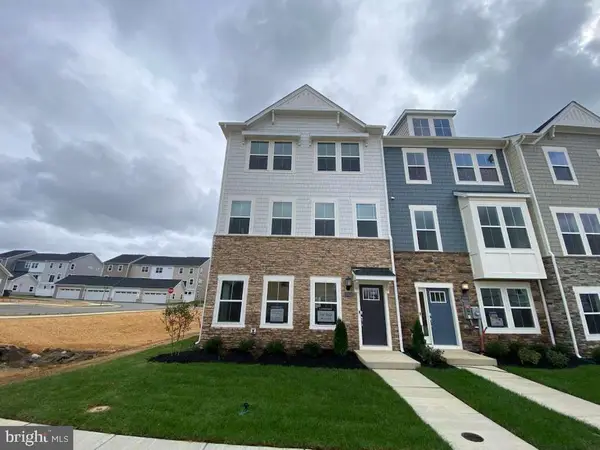 $538,940Active3 beds 4 baths
$538,940Active3 beds 4 baths10602 Roundstone Ln, WHITE PLAINS, MD 20695
MLS# MDCH2048214Listed by: KELLER WILLIAMS PREFERRED PROPERTIES - Coming Soon
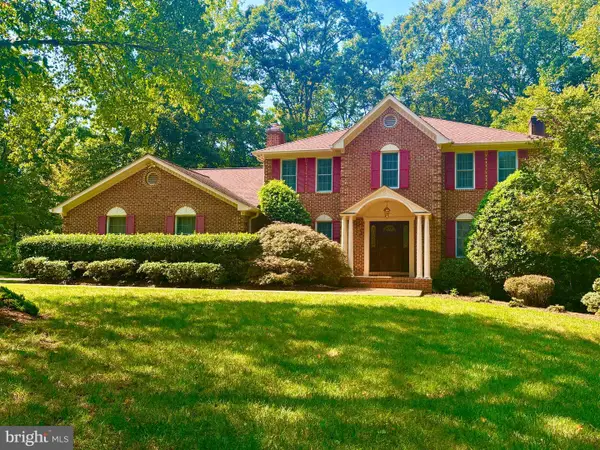 $635,500Coming Soon4 beds 3 baths
$635,500Coming Soon4 beds 3 baths3667 Foxhall Pl, WHITE PLAINS, MD 20695
MLS# MDCH2047720Listed by: BALDUS REAL ESTATE, INC. - New
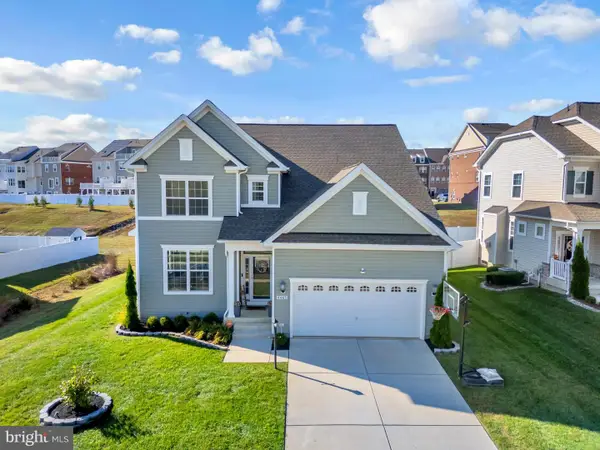 $635,000Active5 beds 5 baths4,018 sq. ft.
$635,000Active5 beds 5 baths4,018 sq. ft.4465 Shakespeare Cir, WHITE PLAINS, MD 20695
MLS# MDCH2048154Listed by: HOMESMART - New
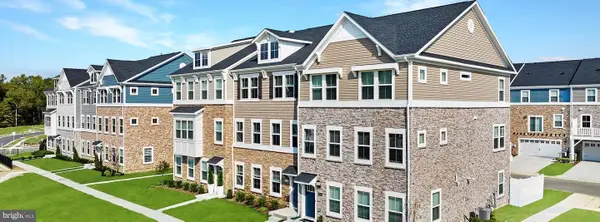 $414,990Active3 beds 4 baths2,475 sq. ft.
$414,990Active3 beds 4 baths2,475 sq. ft.10693 Millport St, WHITE PLAINS, MD 20695
MLS# MDCH2048144Listed by: KELLER WILLIAMS PREFERRED PROPERTIES - New
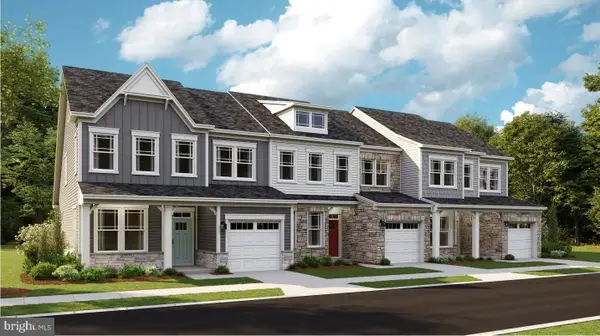 $423,890Active3 beds 3 baths2,195 sq. ft.
$423,890Active3 beds 3 baths2,195 sq. ft.10635 Great Basin Pl, WHITE PLAINS, MD 20695
MLS# MDCH2048040Listed by: RESULTS REALTY - New
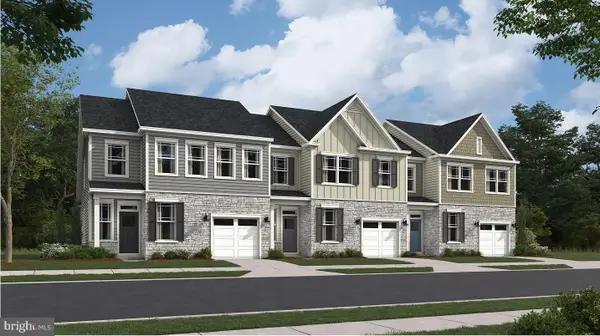 $409,990Active3 beds 3 baths1,917 sq. ft.
$409,990Active3 beds 3 baths1,917 sq. ft.10609 Great Basin Pl, WHITE PLAINS, MD 20695
MLS# MDCH2048042Listed by: RESULTS REALTY - New
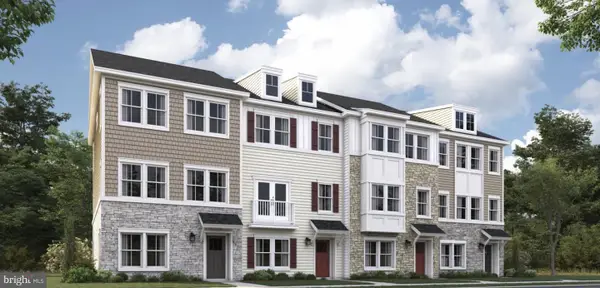 $442,890Active3 beds 4 baths2,351 sq. ft.
$442,890Active3 beds 4 baths2,351 sq. ft.10725 Millport St, WHITE PLAINS, MD 20695
MLS# MDCH2048120Listed by: KELLER WILLIAMS PREFERRED PROPERTIES - Coming Soon
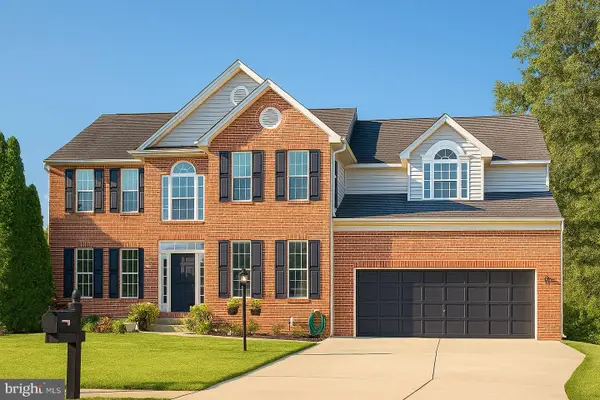 $619,800Coming Soon4 beds 4 baths
$619,800Coming Soon4 beds 4 baths8201 Bishopsgate Ln, WHITE PLAINS, MD 20695
MLS# MDCH2048080Listed by: SAMSON PROPERTIES
