10736 Millport St, WHITE PLAINS, MD 20695
Local realty services provided by:Better Homes and Gardens Real Estate Reserve
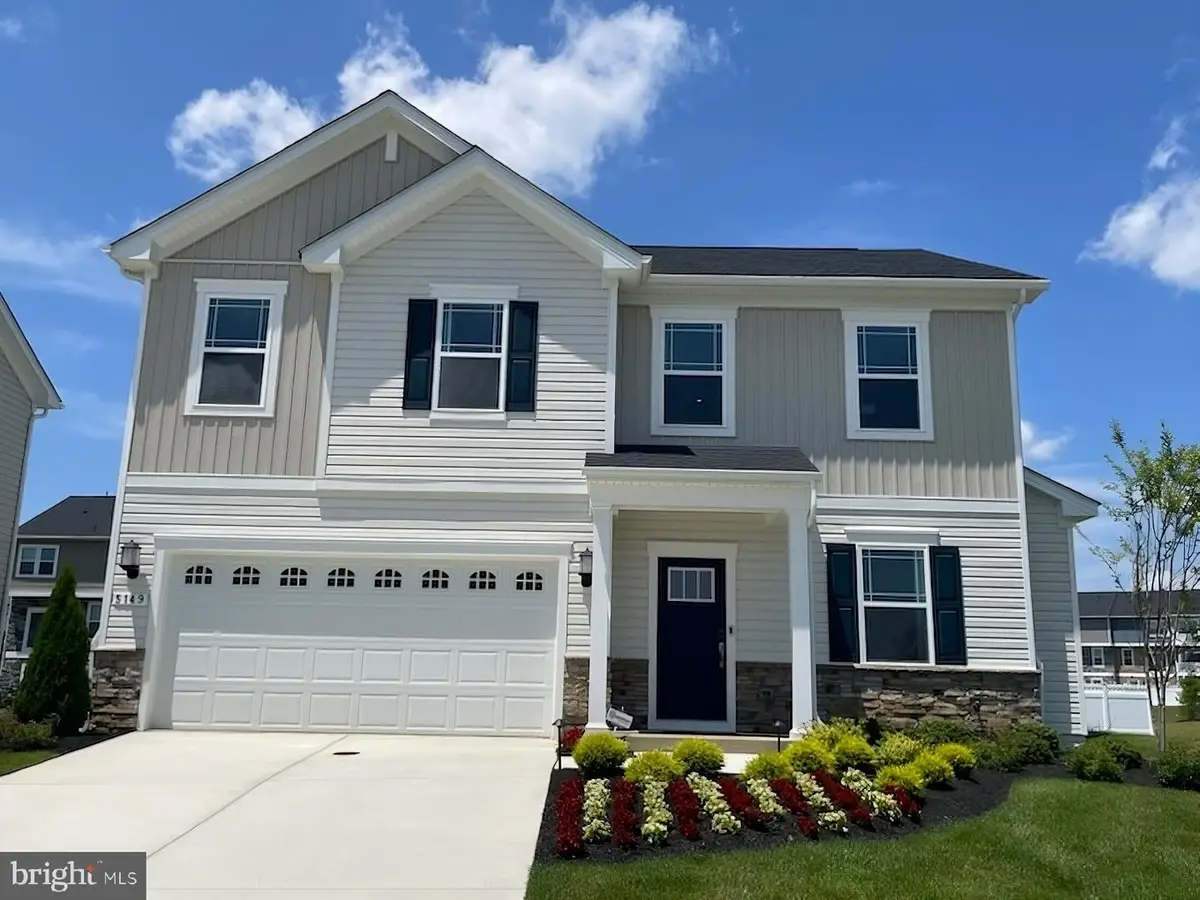
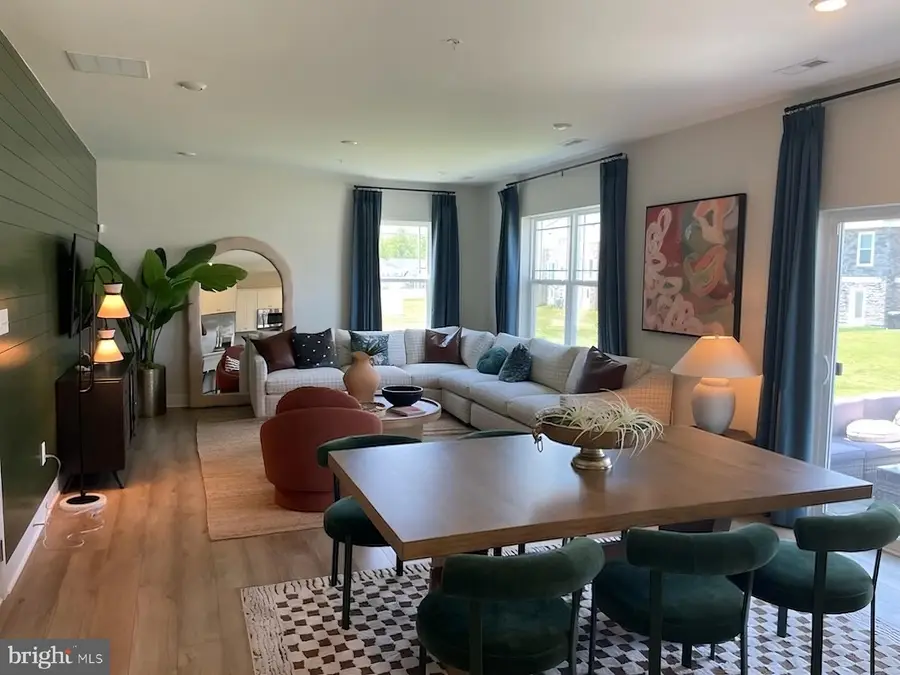
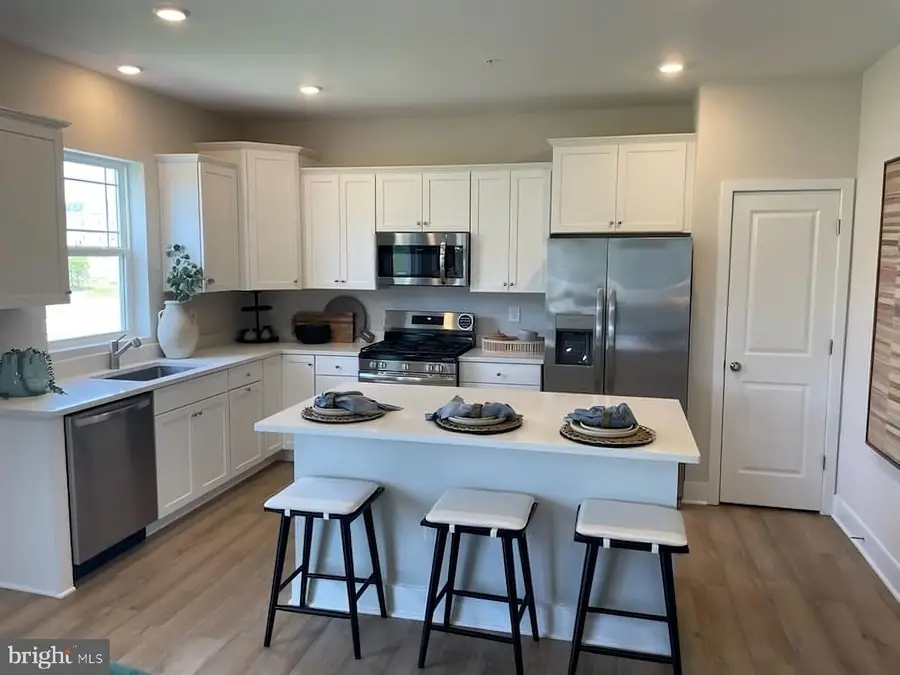
10736 Millport St,WHITE PLAINS, MD 20695
$559,190
- 6 Beds
- 4 Baths
- 3,177 sq. ft.
- Single family
- Pending
Listed by:evelyn walker
Office:keller williams preferred properties
MLS#:MDCH2044288
Source:BRIGHTMLS
Price summary
- Price:$559,190
- Price per sq. ft.:$176.01
- Monthly HOA dues:$66.67
About this home
Welcome to the St Charles Highlands Signature Community by Lennar Homes! This stunning new construction Richmond Model is scheduled for delivery in August 2025 and offers three finished levels of beautifully upgraded living space. Boasting 6 bedrooms, 4 full baths, this home is designed to meet all your lifestyle needs. The main level features an open-concept layout with laminate flooring, a bright and spacious Great Room, and a contemporary kitchen equipped with granite countertops and stainless steel appliances. A convenient main-level bedroom and full bath provide flexibility for guests or multi-generational living. Upstairs, you'll find four generous bedrooms including a luxurious owner’s suite, with granite finishes and ceramic-tiled bathrooms throughout. The fully finished walk-out basement expands your living space with a large recreation room, an additional bedroom, and a full bath, ideal for entertaining or private guest accommodations. Located in a vibrant community, residents will enjoy resort-style amenities including a clubhouse, fitness center, swimming pool, playground, and dog park. Don’t miss your opportunity to own this exceptional home in one of the area’s most desirable neighborhoods. Contact us today to schedule your private tour and secure this home before it’s gone. Prices and features are subject to change. Photos are for illustration purposes only and may not depict the actual home.
Contact an agent
Home facts
- Year built:2025
- Listing Id #:MDCH2044288
- Added:55 day(s) ago
- Updated:August 16, 2025 at 07:27 AM
Rooms and interior
- Bedrooms:6
- Total bathrooms:4
- Full bathrooms:4
- Living area:3,177 sq. ft.
Heating and cooling
- Cooling:Central A/C
- Heating:Forced Air, Natural Gas
Structure and exterior
- Year built:2025
- Building area:3,177 sq. ft.
- Lot area:0.16 Acres
Utilities
- Water:Public
- Sewer:Public Sewer
Finances and disclosures
- Price:$559,190
- Price per sq. ft.:$176.01
- Tax amount:$529 (2024)
New listings near 10736 Millport St
- Open Sat, 12 to 2:30pmNew
 $379,990Active3 beds 4 baths2,072 sq. ft.
$379,990Active3 beds 4 baths2,072 sq. ft.10558 Roundstone Ln, WHITE PLAINS, MD 20695
MLS# MDCH2046092Listed by: KELLER WILLIAMS PREFERRED PROPERTIES - New
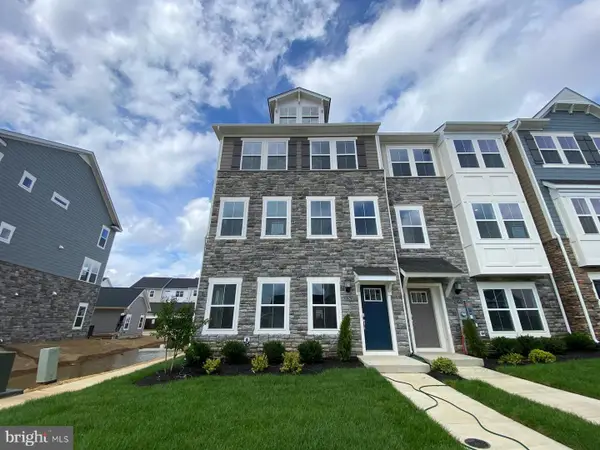 $463,890Active3 beds 4 baths2,736 sq. ft.
$463,890Active3 beds 4 baths2,736 sq. ft.10673 Millport St, WHITE PLAINS, MD 20695
MLS# MDCH2046082Listed by: KELLER WILLIAMS PREFERRED PROPERTIES - Open Sat, 12 to 3pmNew
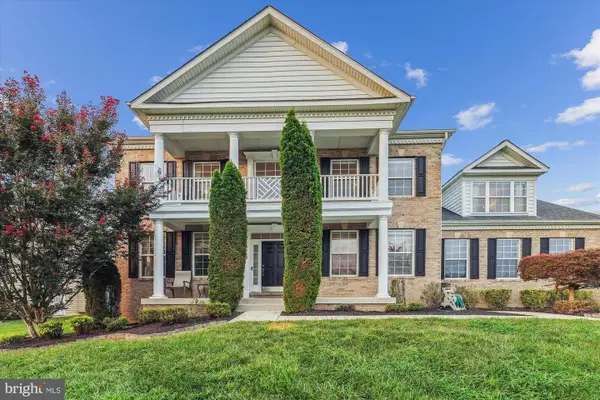 $769,990Active5 beds 4 baths5,742 sq. ft.
$769,990Active5 beds 4 baths5,742 sq. ft.3380 Braemar Ct, WHITE PLAINS, MD 20695
MLS# MDCH2045980Listed by: COLDWELL BANKER REALTY - Coming Soon
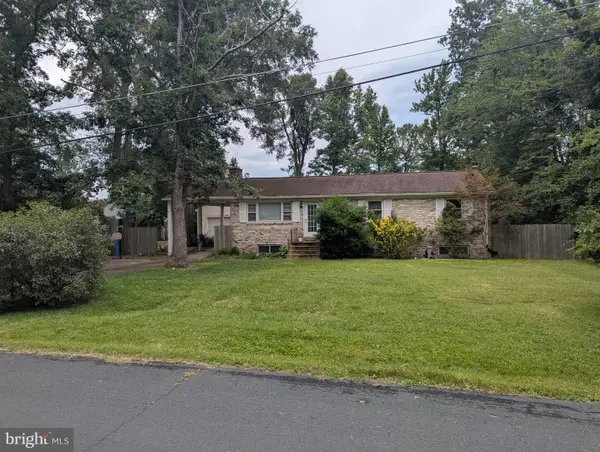 $435,000Coming Soon3 beds 2 baths
$435,000Coming Soon3 beds 2 baths4785 Ford Ct, WHITE PLAINS, MD 20695
MLS# MDCH2045936Listed by: RE/MAX ONE - Open Sat, 11am to 1pmNew
 $675,000Active5 beds 5 baths4,165 sq. ft.
$675,000Active5 beds 5 baths4,165 sq. ft.4326 Shakespeare Cir, WHITE PLAINS, MD 20695
MLS# MDCH2045930Listed by: CENTURY 21 NEW MILLENNIUM - New
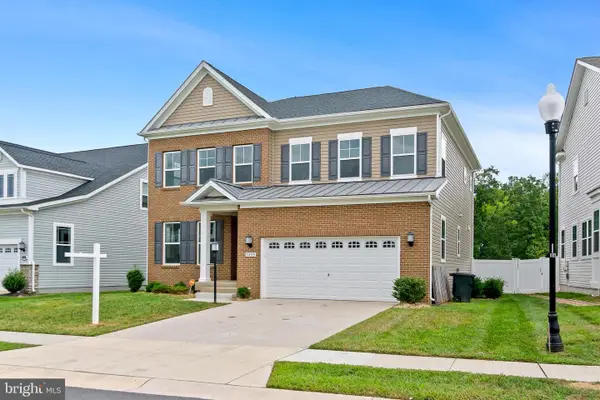 $649,999Active5 beds 5 baths4,233 sq. ft.
$649,999Active5 beds 5 baths4,233 sq. ft.5659 Lewis Carroll Dr, WHITE PLAINS, MD 20695
MLS# MDCH2045938Listed by: SAMSON PROPERTIES - New
 $449,990Active4 beds 4 baths2,195 sq. ft.
$449,990Active4 beds 4 baths2,195 sq. ft.10622 Great Basin Pl, WHITE PLAINS, MD 20695
MLS# MDCH2045892Listed by: RE/MAX UNITED REAL ESTATE - New
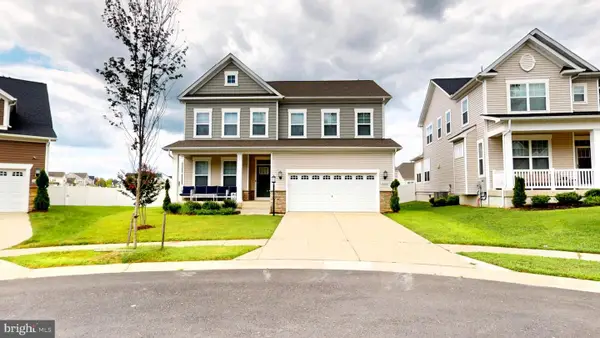 $650,000Active5 beds 5 baths4,249 sq. ft.
$650,000Active5 beds 5 baths4,249 sq. ft.11602 Evelyn Waugh Ct, WHITE PLAINS, MD 20695
MLS# MDCH2045830Listed by: REAL BROKER, LLC 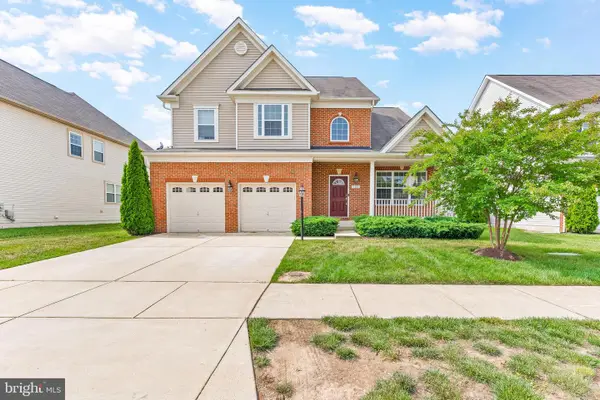 $637,000Active4 beds 4 baths4,496 sq. ft.
$637,000Active4 beds 4 baths4,496 sq. ft.11167 Saint Christopher Dr, WHITE PLAINS, MD 20695
MLS# MDCH2045552Listed by: REDFIN CORP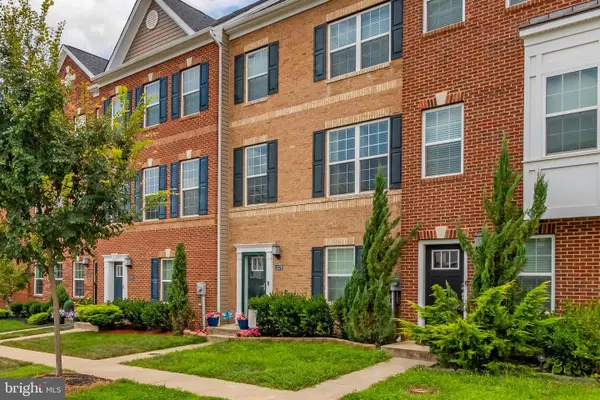 $429,900Active3 beds 4 baths2,400 sq. ft.
$429,900Active3 beds 4 baths2,400 sq. ft.11279 Tolkien Ave, WHITE PLAINS, MD 20695
MLS# MDCH2045790Listed by: LONG & FOSTER REAL ESTATE, INC.

