10861 Melbourne Way, WHITE PLAINS, MD 20695
Local realty services provided by:Better Homes and Gardens Real Estate Murphy & Co.
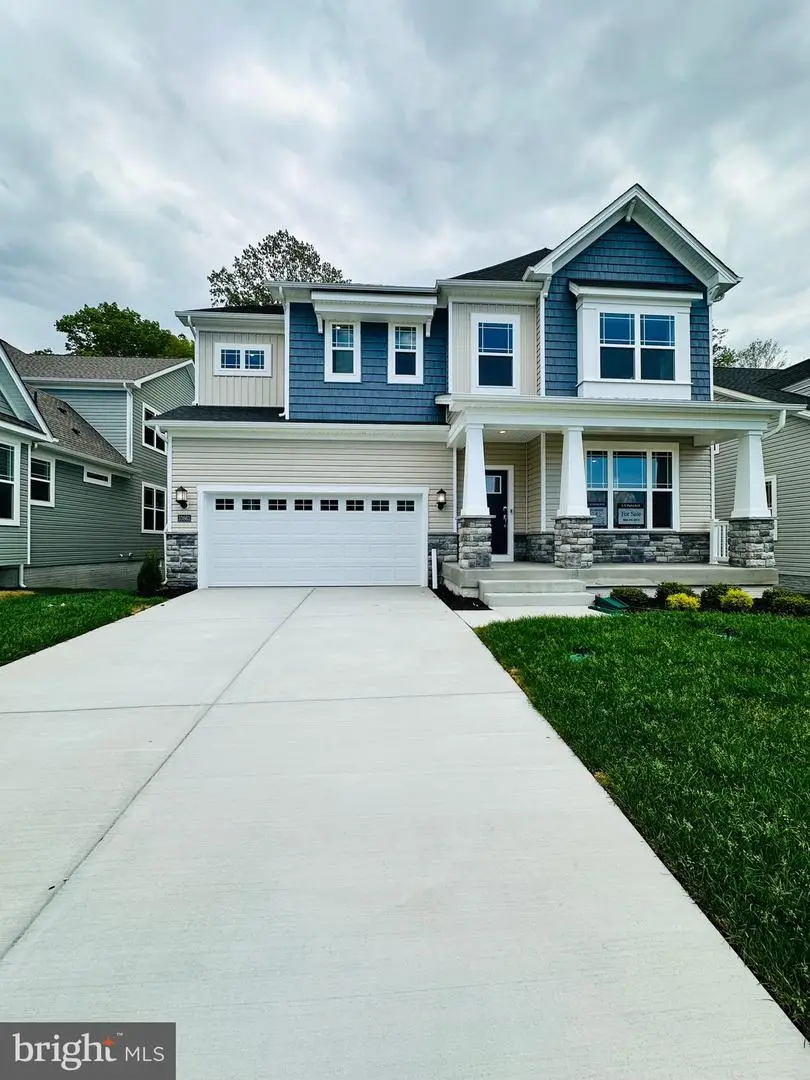
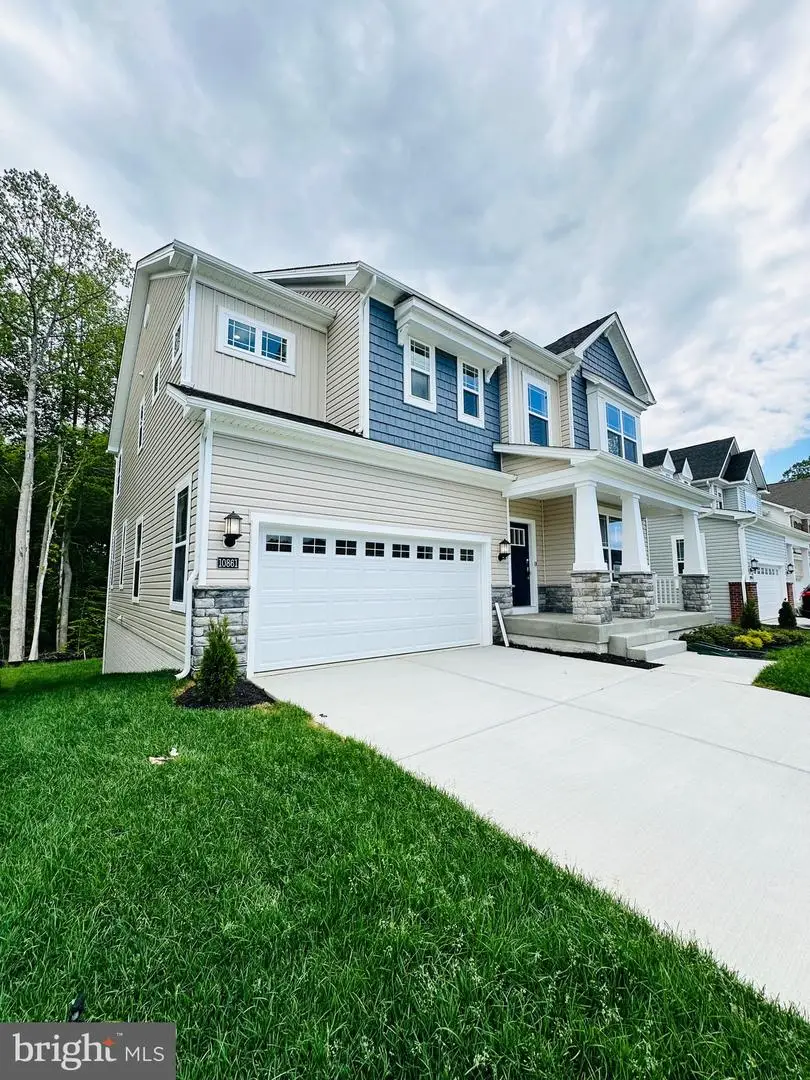
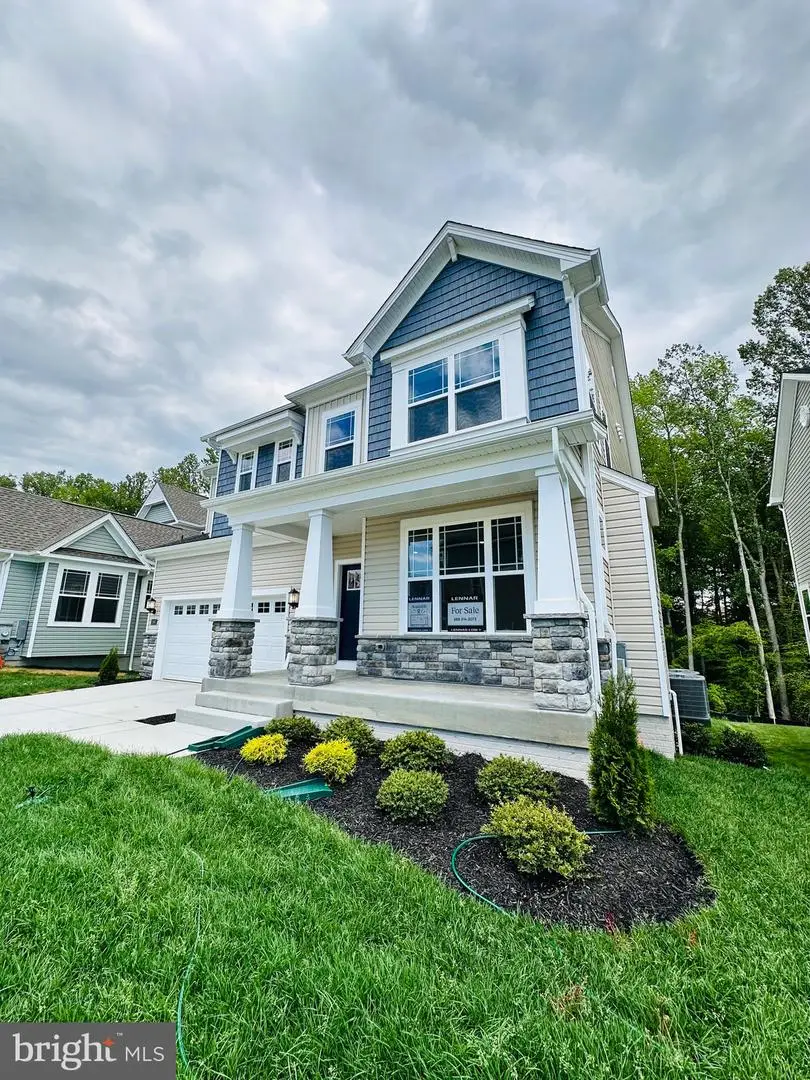
10861 Melbourne Way,WHITE PLAINS, MD 20695
$689,990
- 4 Beds
- 5 Baths
- 4,400 sq. ft.
- Single family
- Pending
Listed by:tracy d. goins
Office:keller williams preferred properties
MLS#:MDCH2035646
Source:BRIGHTMLS
Price summary
- Price:$689,990
- Price per sq. ft.:$156.82
- Monthly HOA dues:$66.67
About this home
WELCOME HOME! MAY 2025 Delivery. This two-story Norwood home is the largest plan in this collection. The kitchen is equipped with a wide layout for easy cooking, a stunning kitchen island with granite countertops, a roomy pantry and a breakfast area overlooking the backyard. Ample cabinetry storage helps keep everything both within reach and out of sight at the same time. The gourmet stainless-steel appliances feature a double oven, cooktop, built-in microwave, wood hood, french door refrigerator and dishwasher. This will inspire attempts at new recipes. A morning room offers a sun-drenched and versatile space that can fulfill a variety of purposes. The formal dining room can be found directly off the foyer, a generous space for dinners with extended family or holiday celebrations with guests. A gathering space of the home, this Family Room is perfect for hosting guests or relaxing in. The Family Room is a versatile space that the entire family will enjoy. The airy owner’s suite enjoys an elegant tray ceiling, a spa-inspired bathroom with a luxe soaking tub, a glass-enclosed shower, double vanities and two spacious walk-in closets. A glass-enclosed shower, separate soaking tub and direct access to the walk-in closet complete the space. Dual sinks in the en-suite bathroom offer a convenient touch. The second-floor loft offers additional shared living space that can be used as a yoga studio, home office or TV room. Three secondary bedrooms are situated upstairs near the owner’s suite and loft. Any of the secondary bedrooms could easily be transformed into a home office or sitting room, depending on the needs of the household. Each of the second-floor bedrooms includes a convenient walk-in closet. Additional shared living space is found in the finished lower level, offering a spacious retreat that’s ideal for casual get-togethers.
Enjoy community amenities, clubhouse, fitness center, swimming pool, tot lot/playground and dog park. Contact us today to schedule your private tour and secure your slice of paradise before it's too late! Prices and features are subject to change, so act fast to make this dream home yours. The photos provided are for illustration purposes only, and not of actual home. SCHEDULE your tour today!
Contact an agent
Home facts
- Listing Id #:MDCH2035646
- Added:353 day(s) ago
- Updated:August 16, 2025 at 07:27 AM
Rooms and interior
- Bedrooms:4
- Total bathrooms:5
- Full bathrooms:4
- Half bathrooms:1
- Living area:4,400 sq. ft.
Heating and cooling
- Cooling:Central A/C
- Heating:Central, Electric
Structure and exterior
- Building area:4,400 sq. ft.
- Lot area:0.13 Acres
Utilities
- Water:Public
- Sewer:Public Sewer
Finances and disclosures
- Price:$689,990
- Price per sq. ft.:$156.82
- Tax amount:$521 (2024)
New listings near 10861 Melbourne Way
- Open Sat, 12 to 2:30pmNew
 $379,990Active3 beds 4 baths2,072 sq. ft.
$379,990Active3 beds 4 baths2,072 sq. ft.10558 Roundstone Ln, WHITE PLAINS, MD 20695
MLS# MDCH2046092Listed by: KELLER WILLIAMS PREFERRED PROPERTIES - New
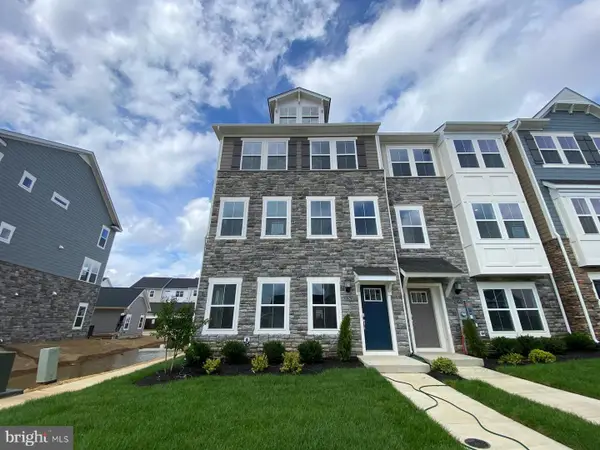 $463,890Active3 beds 4 baths2,736 sq. ft.
$463,890Active3 beds 4 baths2,736 sq. ft.10673 Millport St, WHITE PLAINS, MD 20695
MLS# MDCH2046082Listed by: KELLER WILLIAMS PREFERRED PROPERTIES - Open Sat, 12 to 3pmNew
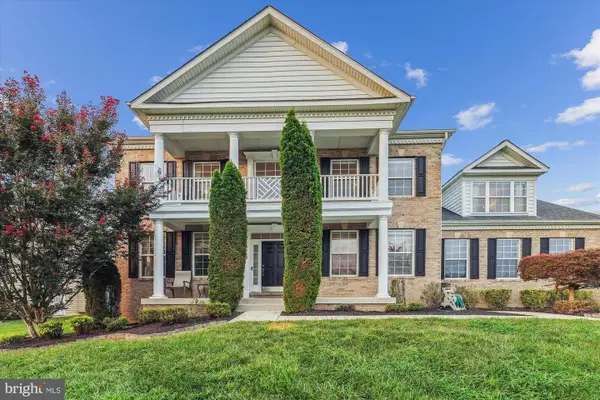 $769,990Active5 beds 4 baths5,742 sq. ft.
$769,990Active5 beds 4 baths5,742 sq. ft.3380 Braemar Ct, WHITE PLAINS, MD 20695
MLS# MDCH2045980Listed by: COLDWELL BANKER REALTY - Coming Soon
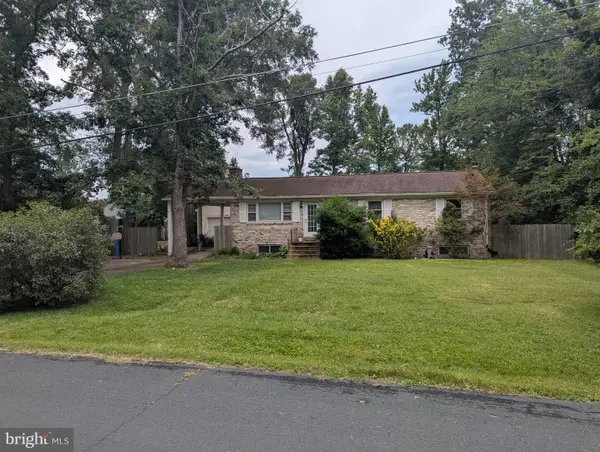 $435,000Coming Soon3 beds 2 baths
$435,000Coming Soon3 beds 2 baths4785 Ford Ct, WHITE PLAINS, MD 20695
MLS# MDCH2045936Listed by: RE/MAX ONE - Open Sat, 11am to 1pmNew
 $675,000Active5 beds 5 baths4,165 sq. ft.
$675,000Active5 beds 5 baths4,165 sq. ft.4326 Shakespeare Cir, WHITE PLAINS, MD 20695
MLS# MDCH2045930Listed by: CENTURY 21 NEW MILLENNIUM - New
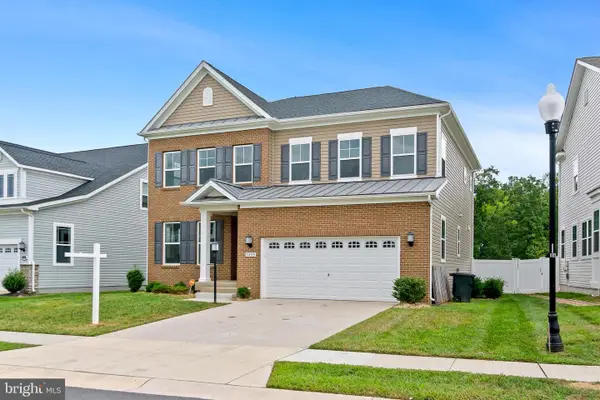 $649,999Active5 beds 5 baths4,233 sq. ft.
$649,999Active5 beds 5 baths4,233 sq. ft.5659 Lewis Carroll Dr, WHITE PLAINS, MD 20695
MLS# MDCH2045938Listed by: SAMSON PROPERTIES - New
 $449,990Active4 beds 4 baths2,195 sq. ft.
$449,990Active4 beds 4 baths2,195 sq. ft.10622 Great Basin Pl, WHITE PLAINS, MD 20695
MLS# MDCH2045892Listed by: RE/MAX UNITED REAL ESTATE - New
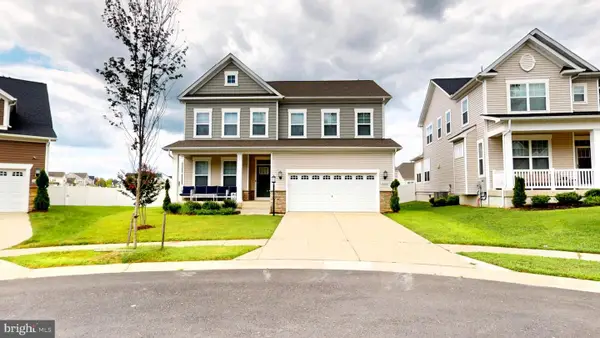 $650,000Active5 beds 5 baths4,249 sq. ft.
$650,000Active5 beds 5 baths4,249 sq. ft.11602 Evelyn Waugh Ct, WHITE PLAINS, MD 20695
MLS# MDCH2045830Listed by: REAL BROKER, LLC 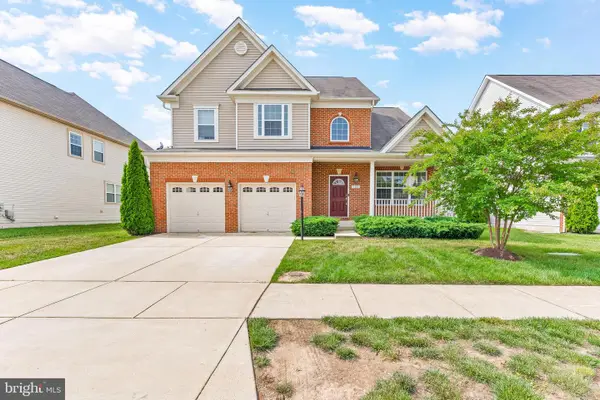 $637,000Active4 beds 4 baths4,496 sq. ft.
$637,000Active4 beds 4 baths4,496 sq. ft.11167 Saint Christopher Dr, WHITE PLAINS, MD 20695
MLS# MDCH2045552Listed by: REDFIN CORP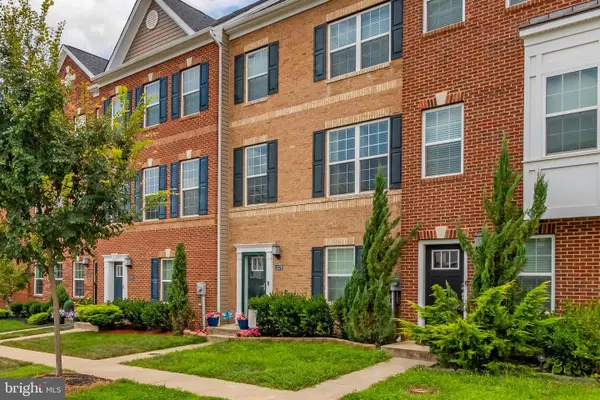 $429,900Active3 beds 4 baths2,400 sq. ft.
$429,900Active3 beds 4 baths2,400 sq. ft.11279 Tolkien Ave, WHITE PLAINS, MD 20695
MLS# MDCH2045790Listed by: LONG & FOSTER REAL ESTATE, INC.

