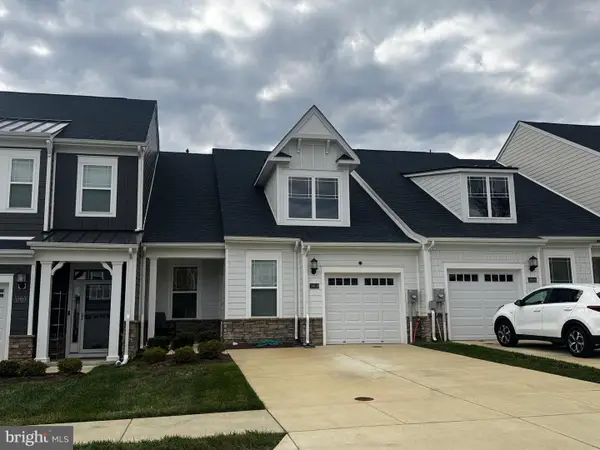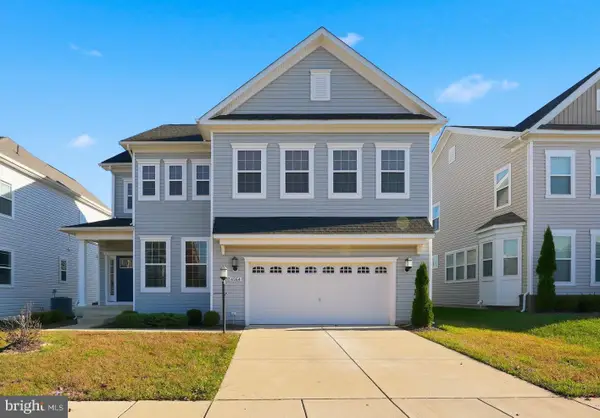11150 Saint Christopher Dr, White Plains, MD 20695
Local realty services provided by:Better Homes and Gardens Real Estate Maturo
11150 Saint Christopher Dr,White Plains, MD 20695
$589,900
- 3 Beds
- 5 Baths
- 4,210 sq. ft.
- Single family
- Active
Listed by: ingrid h butler
Office: century 21 new millennium
MLS#:MDCH2045476
Source:BRIGHTMLS
Price summary
- Price:$589,900
- Price per sq. ft.:$140.12
- Monthly HOA dues:$91
About this home
HURRY for this gem! Assumable VA loan with a 2.75% interest rate! 3 bdr, 4 1/2 baths Colonial with main floor master bedroom, upstairs 2nd master bedroom/guest bedroom with full bath and loft in sought after Gleneagles. Stylish flooring throughout the main level, open floorplan, gas fireplace, well appointed kitchen and breakfast area with ample prep space, basement with large finished rec room, full bath and big storage area. Fenced in back yard featuring a deck and plenty of room for entertaining and summer gatherings with friends and family. Close proximity to all your shopping needs and restaurants. High school, middle school and elementary school within minutes, public transit and school bus stop at the corner intersection. Trails, parks, golf and playgrounds cater to an active, health-focused lifestyle within minutes. Residents enjoy access to a clubhouse, swimming pool, tennis courts, dog park, skate park, clubhouse events and even an on-site putting green. Easy commute to DC, VA and area Military Installations.
Contact an agent
Home facts
- Year built:2016
- Listing ID #:MDCH2045476
- Added:114 day(s) ago
- Updated:November 15, 2025 at 04:11 PM
Rooms and interior
- Bedrooms:3
- Total bathrooms:5
- Full bathrooms:4
- Half bathrooms:1
- Living area:4,210 sq. ft.
Heating and cooling
- Cooling:Ceiling Fan(s), Central A/C
- Heating:Forced Air, Natural Gas
Structure and exterior
- Year built:2016
- Building area:4,210 sq. ft.
- Lot area:0.16 Acres
Utilities
- Water:Public
- Sewer:Public Sewer
Finances and disclosures
- Price:$589,900
- Price per sq. ft.:$140.12
- Tax amount:$7,015 (2024)
New listings near 11150 Saint Christopher Dr
- Coming Soon
 $369,000Coming Soon2 beds 2 baths
$369,000Coming Soon2 beds 2 baths10618 Mount Rainier Pl, WHITE PLAINS, MD 20695
MLS# MDCH2048996Listed by: RE/MAX ONE - Coming Soon
 $459,900Coming Soon4 beds 4 baths
$459,900Coming Soon4 beds 4 baths8359 Grovenor Ct, WHITE PLAINS, MD 20695
MLS# MDCH2049140Listed by: KELLER WILLIAMS REALTY - Coming Soon
 $575,000Coming Soon5 beds 4 baths
$575,000Coming Soon5 beds 4 baths4665 Duley Dr, WHITE PLAINS, MD 20695
MLS# MDCH2049210Listed by: REAL BROKER, LLC - New
 $439,990Active3 beds 4 baths2,736 sq. ft.
$439,990Active3 beds 4 baths2,736 sq. ft.10689 Millport St, WHITE PLAINS, MD 20695
MLS# MDCH2049136Listed by: KELLER WILLIAMS PREFERRED PROPERTIES - New
 $463,390Active3 beds 4 baths2,736 sq. ft.
$463,390Active3 beds 4 baths2,736 sq. ft.10590 Roundstone Ln, WHITE PLAINS, MD 20695
MLS# MDCH2049138Listed by: KELLER WILLIAMS PREFERRED PROPERTIES - Coming Soon
 $490,000Coming Soon3 beds 4 baths
$490,000Coming Soon3 beds 4 baths5753 Frederick Douglas Pl, WHITE PLAINS, MD 20695
MLS# MDCH2049152Listed by: TTR SOTHEBY'S INTERNATIONAL REALTY - New
 $380,990Active3 beds 3 baths1,920 sq. ft.
$380,990Active3 beds 3 baths1,920 sq. ft.8030 Bloomsbury Pl, WHITE PLAINS, MD 20695
MLS# MDCH2049050Listed by: TAYLOR PROPERTIES - New
 $449,990Active3 beds 2 baths1,860 sq. ft.
$449,990Active3 beds 2 baths1,860 sq. ft.10188 Shenandoah Ln, WHITE PLAINS, MD 20695
MLS# MDCH2049008Listed by: KELLER WILLIAMS PREFERRED PROPERTIES - Open Sat, 12 to 4pmNew
 $620,000Active5 beds 4 baths3,608 sq. ft.
$620,000Active5 beds 4 baths3,608 sq. ft.5405 Darlington Ct, WHITE PLAINS, MD 20695
MLS# MDCH2048956Listed by: KW METRO CENTER - Open Sat, 11am to 1pm
 $600,000Active4 beds 4 baths3,592 sq. ft.
$600,000Active4 beds 4 baths3,592 sq. ft.4564 Shakespeare Cir, WHITE PLAINS, MD 20695
MLS# MDCH2048684Listed by: REALTY OF AMERICA LLC
