11230 Saint Luke Dr, White Plains, MD 20695
Local realty services provided by:Better Homes and Gardens Real Estate Community Realty
11230 Saint Luke Dr,White Plains, MD 20695
$449,900
- 4 Beds
- 4 Baths
- 2,400 sq. ft.
- Townhouse
- Pending
Listed by:kenneth w phipps
Office:century 21 new millennium
MLS#:MDCH2044016
Source:BRIGHTMLS
Price summary
- Price:$449,900
- Price per sq. ft.:$187.46
- Monthly HOA dues:$66.67
About this home
Pride of ownership shows with this meticulously maintained nearly new 4BR, 3.5FB 3 level luxury townhome with detached 2 car garage in the Stonehaven community. On the lower level of this home is the entry foyer, large family room, ground level bedroom and a full bath. The main level offers a very open floor plan layout with a spacious living room, the upscale kitchen with center island, breakfast bar, granite counter tops, loads of cabinet storage, stainless steel appliances, and pantry, half bath and also the dining area with sliding door leading out to the rear deck. On the upper level are two bedrooms, hall bath, laundry area and the Primary Bedroom suite with walk-in closet and the Primary bath with a double sink vanity, enclosed toilet and walk-in tiled shower with bench. The fully fenced rear yard feels like a your own private courtyard getaway with access to the detached rear loading two car garage and additional parking spaces. The home is conveniently located just minutes from shopping, restaurants, schools, parks, public transportation, and major commuter routes plus access to the fantastic Stonehaven community amenities including a clubhouse, pool, ball courts, exercise room and playgrounds. The owners have proactively paid off the Deferred Water/Sewer fee saving you that expense! This home truly has it all. Don’t miss your chance to make it yours! The Seller can accommodate a quick settlement.
Contact an agent
Home facts
- Year built:2018
- Listing ID #:MDCH2044016
- Added:109 day(s) ago
- Updated:October 01, 2025 at 07:32 AM
Rooms and interior
- Bedrooms:4
- Total bathrooms:4
- Full bathrooms:3
- Half bathrooms:1
- Living area:2,400 sq. ft.
Heating and cooling
- Cooling:Central A/C
- Heating:Central, Forced Air, Natural Gas
Structure and exterior
- Roof:Architectural Shingle
- Year built:2018
- Building area:2,400 sq. ft.
- Lot area:0.05 Acres
Schools
- High school:ST. CHARLES
- Elementary school:BILLINGSLEY
Utilities
- Water:Public
- Sewer:Public Sewer
Finances and disclosures
- Price:$449,900
- Price per sq. ft.:$187.46
- Tax amount:$5,070 (2024)
New listings near 11230 Saint Luke Dr
- New
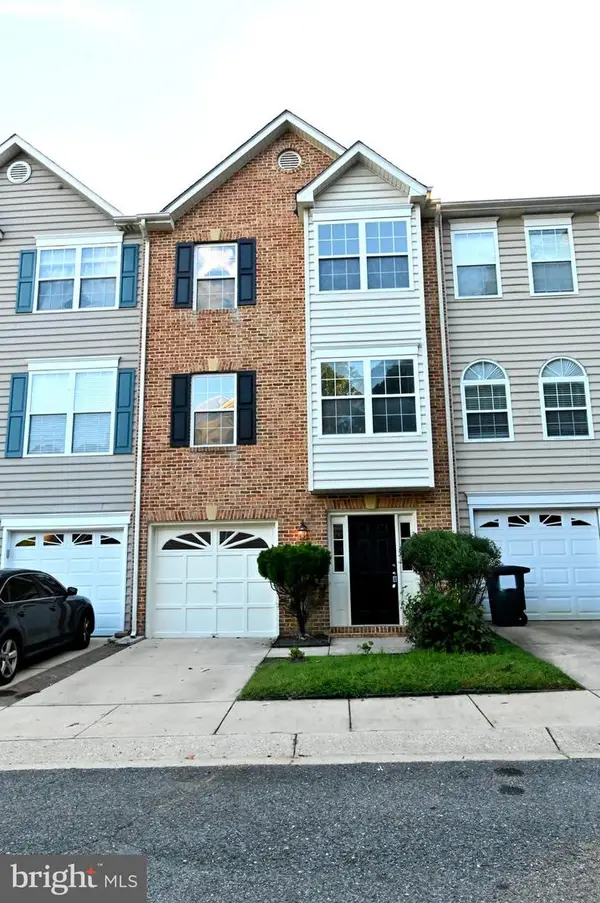 $389,700Active4 beds 4 baths2,481 sq. ft.
$389,700Active4 beds 4 baths2,481 sq. ft.7913 Heatherleigh Pl, WHITE PLAINS, MD 20695
MLS# MDCH2047778Listed by: UNITED REAL ESTATE - New
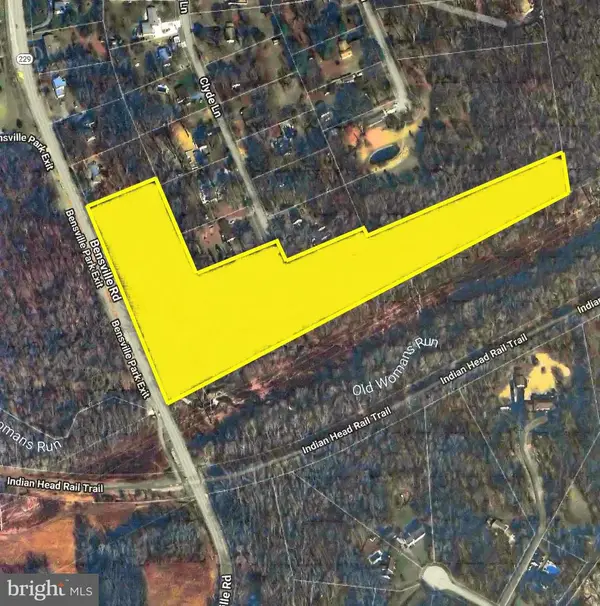 $132,000Active12.38 Acres
$132,000Active12.38 AcresRobie / Bensville Road, WHITE PLAINS, MD 20695
MLS# MDCH2047354Listed by: ZAR REALTY, LLC - New
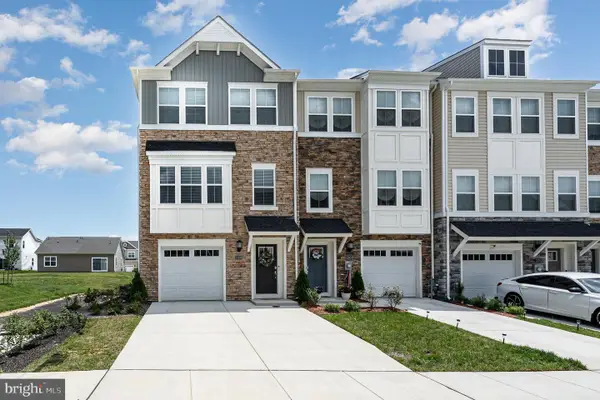 $429,990Active3 beds 4 baths2,169 sq. ft.
$429,990Active3 beds 4 baths2,169 sq. ft.11056 Corvin Pl, WHITE PLAINS, MD 20695
MLS# MDCH2047736Listed by: KW UNITED - Open Sat, 11am to 1pmNew
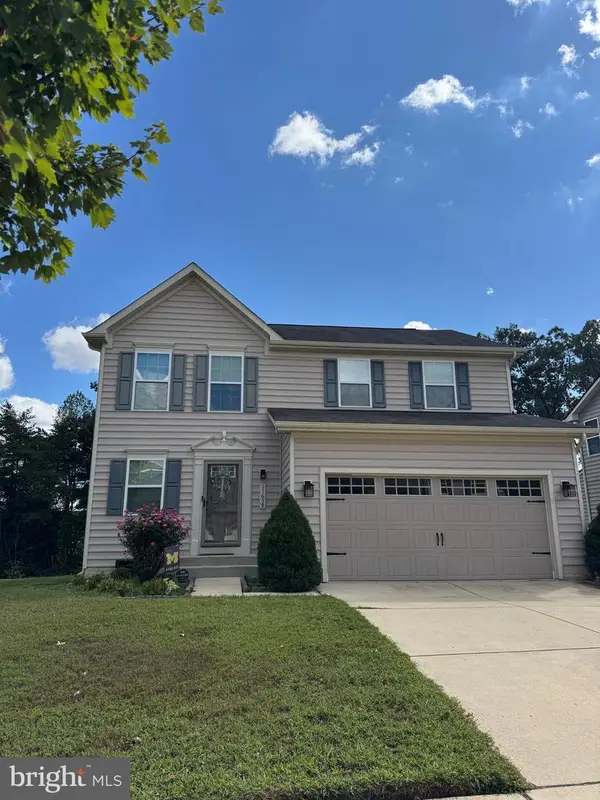 $519,000Active4 beds 4 baths2,431 sq. ft.
$519,000Active4 beds 4 baths2,431 sq. ft.11659 Royal Lytham Ln, WALDORF, MD 20602
MLS# MDCH2047728Listed by: CENTURY 21 NEW MILLENNIUM - New
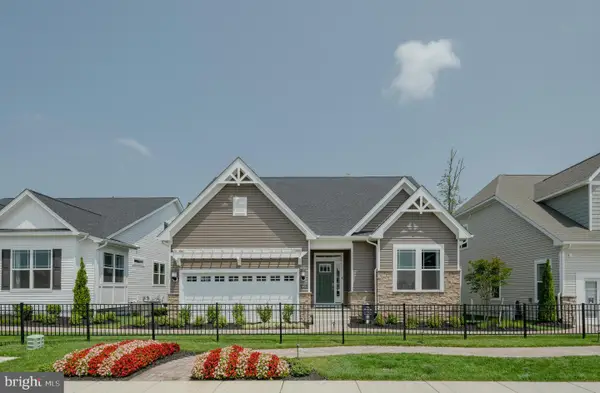 $574,990Active3 beds 3 baths
$574,990Active3 beds 3 baths10174 Shenandoah Ln, WHITE PLAINS, MD 20695
MLS# MDCH2047714Listed by: RE/MAX UNITED REAL ESTATE - New
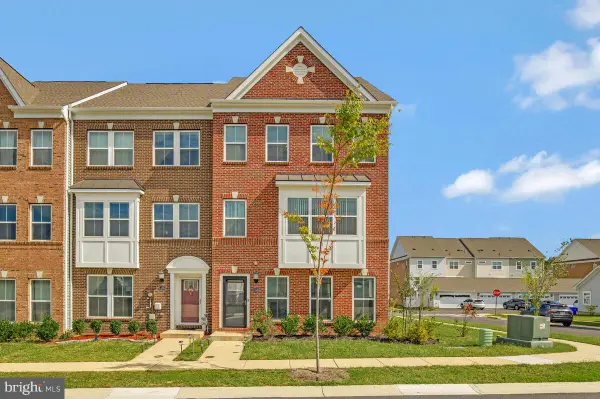 $515,000Active4 beds 4 baths3,298 sq. ft.
$515,000Active4 beds 4 baths3,298 sq. ft.11525 Charlotte Bronte Ln, WHITE PLAINS, MD 20695
MLS# MDCH2047658Listed by: SAMSON PROPERTIES - Open Sat, 2 to 4pmNew
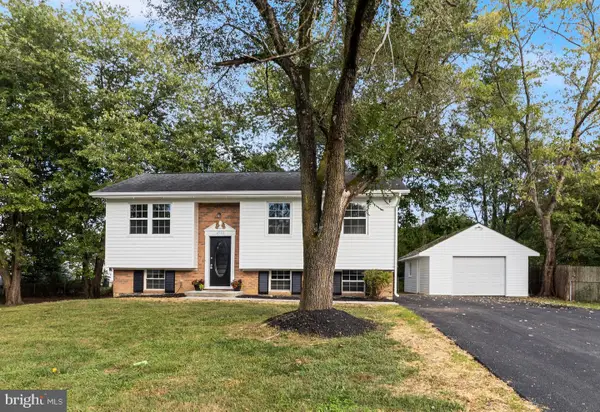 $489,900Active4 beds 2 baths1,716 sq. ft.
$489,900Active4 beds 2 baths1,716 sq. ft.4550 Tate St, WHITE PLAINS, MD 20695
MLS# MDCH2047654Listed by: CENTURY 21 NEW MILLENNIUM - New
 $428,990Active3 beds 4 baths
$428,990Active3 beds 4 baths10578 Roundstone Ln, WHITE PLAINS, MD 20695
MLS# MDCH2047636Listed by: KELLER WILLIAMS REALTY ADVANTAGE - New
 $418,490Active3 beds 4 baths
$418,490Active3 beds 4 baths10572 Roundstone Ln Ln, WHITE PLAINS, MD 20695
MLS# MDCH2047638Listed by: KELLER WILLIAMS REALTY ADVANTAGE - New
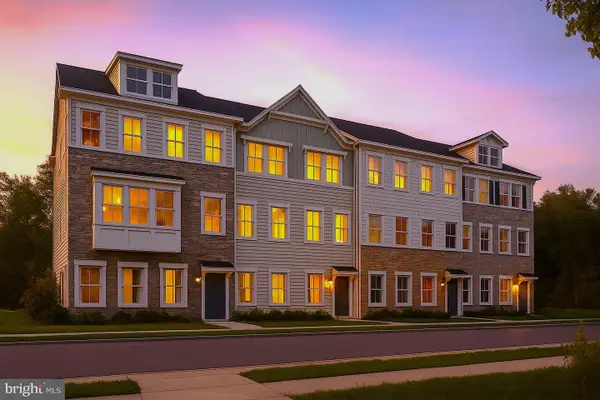 $454,990Active3 beds 4 baths
$454,990Active3 beds 4 baths10683 Millport St, WHITE PLAINS, MD 20695
MLS# MDCH2047640Listed by: KELLER WILLIAMS REALTY ADVANTAGE
