11233 Thackeray Lane, White Plains, MD 20695
Local realty services provided by:Better Homes and Gardens Real Estate Community Realty
11233 Thackeray Lane,White Plains, MD 20695
$462,500
- 3 Beds
- 3 Baths
- - sq. ft.
- Townhouse
- Sold
Listed by:donald brian grant
Office:samson properties
MLS#:MDCH2043980
Source:BRIGHTMLS
Sorry, we are unable to map this address
Price summary
- Price:$462,500
- Monthly HOA dues:$66.67
About this home
Bedrooms & Baths
• 3 spacious bedrooms
• 4 baths: 2 full, 2 half
🍽️ Living Spaces
• Open‑concept main level with living, dining, and a gourmet kitchen
• Kitchen highlights: stainless‑steel appliances, gas range, granite countertops, soft‑close cabinetry, pendant & recessed lighting, and a massive 16‑foot island seating 6–8
🎬 Additional Features
• Lower-level finished basement with separate entrance—ideal as a media room, home office, gym, play area, or guest suite
• Primary suite wired for convenience with extra outlets & HDMI setup
• Durable luxury vinyl plank and ceramic tile flooring throughout
• Energy‑efficient appliances and laundry upstairs for added convenience
🚗 Parking & Exterior
• Detached 2‑car garage plus private driveway (total 4 parking spaces)
• Brick façade with vinyl accents, sidewalk access, community pool, and vinyl fencing
🌳 Community & Convenience
• Located in Stonehaven subdivision, minutes from Route 301, Patuxent River Naval Base, Andrews Air Force Base, and the National Harbor (dining, shopping, MGM Casino)
• Easy commute to Washington, D.C.
Contact an agent
Home facts
- Year built:2019
- Listing ID #:MDCH2043980
- Added:110 day(s) ago
- Updated:October 01, 2025 at 11:07 AM
Rooms and interior
- Bedrooms:3
- Total bathrooms:3
- Full bathrooms:2
- Half bathrooms:1
Heating and cooling
- Cooling:Central A/C
- Heating:Central, Natural Gas
Structure and exterior
- Roof:Architectural Shingle
- Year built:2019
Schools
- Middle school:MILTON M. SOMERS
- Elementary school:MARY B. NEAL
Utilities
- Water:Public
- Sewer:Public Sewer
Finances and disclosures
- Price:$462,500
- Tax amount:$5,406 (2024)
New listings near 11233 Thackeray Lane
- New
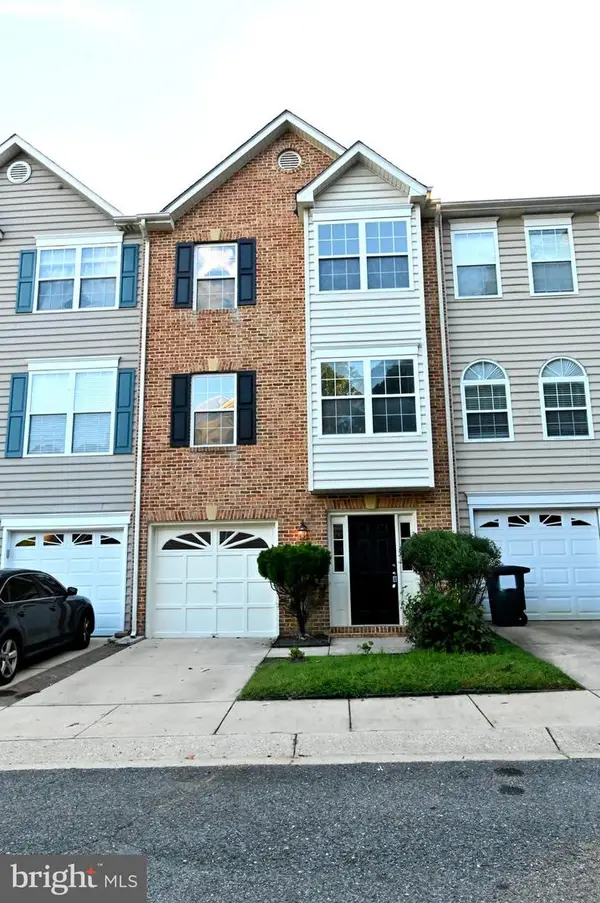 $389,700Active4 beds 4 baths2,481 sq. ft.
$389,700Active4 beds 4 baths2,481 sq. ft.7913 Heatherleigh Pl, WHITE PLAINS, MD 20695
MLS# MDCH2047778Listed by: UNITED REAL ESTATE - New
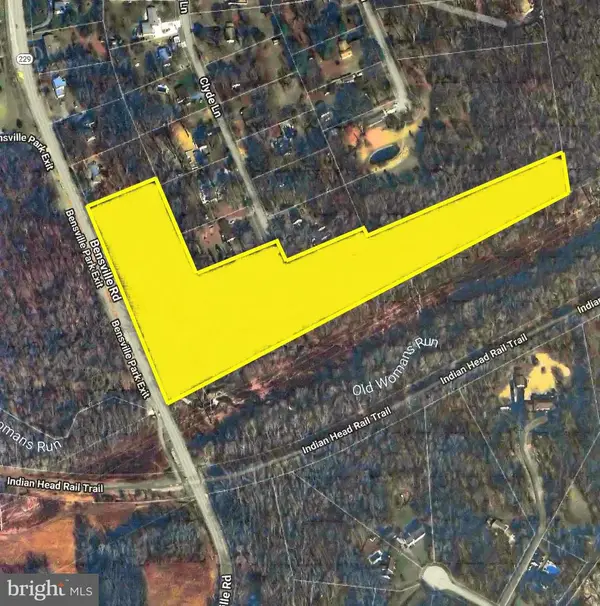 $132,000Active12.38 Acres
$132,000Active12.38 AcresRobie / Bensville Road, WHITE PLAINS, MD 20695
MLS# MDCH2047354Listed by: ZAR REALTY, LLC - New
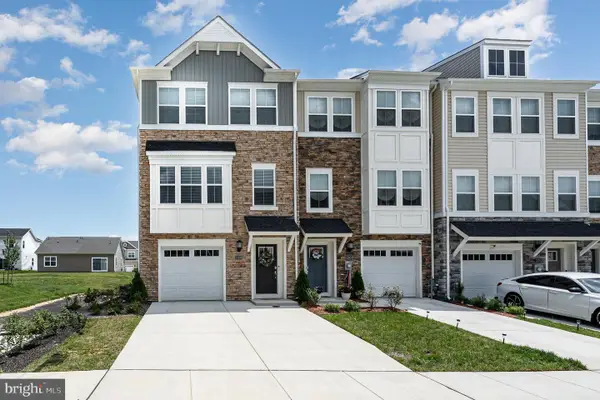 $429,990Active3 beds 4 baths2,169 sq. ft.
$429,990Active3 beds 4 baths2,169 sq. ft.11056 Corvin Pl, WHITE PLAINS, MD 20695
MLS# MDCH2047736Listed by: KW UNITED - Open Sat, 11am to 1pmNew
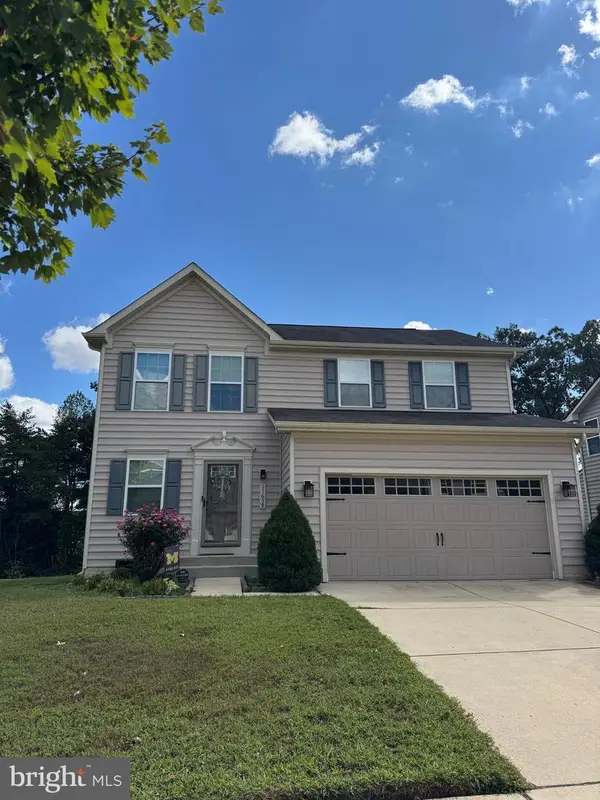 $519,000Active4 beds 4 baths2,431 sq. ft.
$519,000Active4 beds 4 baths2,431 sq. ft.11659 Royal Lytham Ln, WALDORF, MD 20602
MLS# MDCH2047728Listed by: CENTURY 21 NEW MILLENNIUM - New
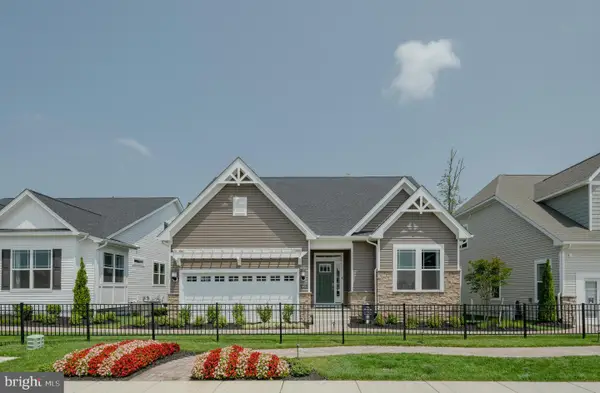 $574,990Active3 beds 3 baths
$574,990Active3 beds 3 baths10174 Shenandoah Ln, WHITE PLAINS, MD 20695
MLS# MDCH2047714Listed by: RE/MAX UNITED REAL ESTATE - New
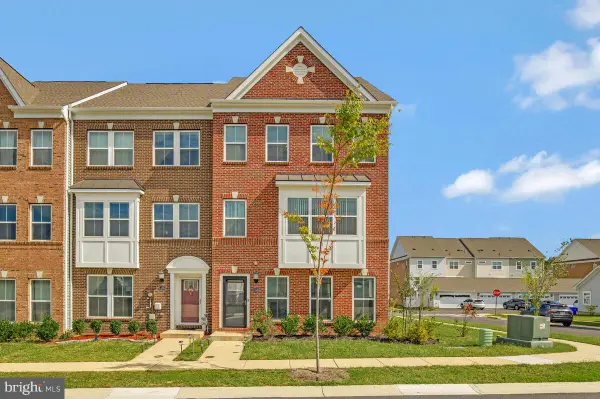 $515,000Active4 beds 4 baths3,298 sq. ft.
$515,000Active4 beds 4 baths3,298 sq. ft.11525 Charlotte Bronte Ln, WHITE PLAINS, MD 20695
MLS# MDCH2047658Listed by: SAMSON PROPERTIES - Open Sat, 2 to 4pmNew
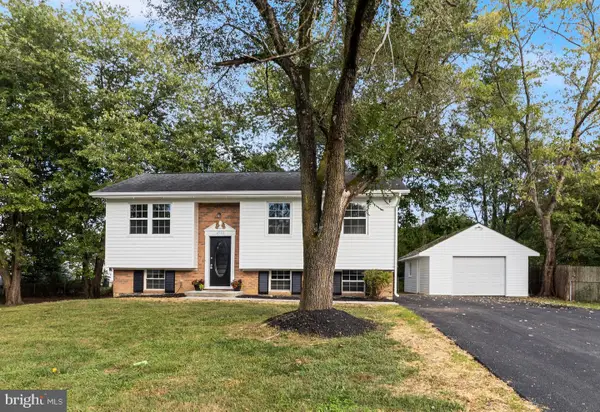 $489,900Active4 beds 2 baths1,716 sq. ft.
$489,900Active4 beds 2 baths1,716 sq. ft.4550 Tate St, WHITE PLAINS, MD 20695
MLS# MDCH2047654Listed by: CENTURY 21 NEW MILLENNIUM - New
 $428,990Active3 beds 4 baths
$428,990Active3 beds 4 baths10578 Roundstone Ln, WHITE PLAINS, MD 20695
MLS# MDCH2047636Listed by: KELLER WILLIAMS REALTY ADVANTAGE - New
 $418,490Active3 beds 4 baths
$418,490Active3 beds 4 baths10572 Roundstone Ln Ln, WHITE PLAINS, MD 20695
MLS# MDCH2047638Listed by: KELLER WILLIAMS REALTY ADVANTAGE - New
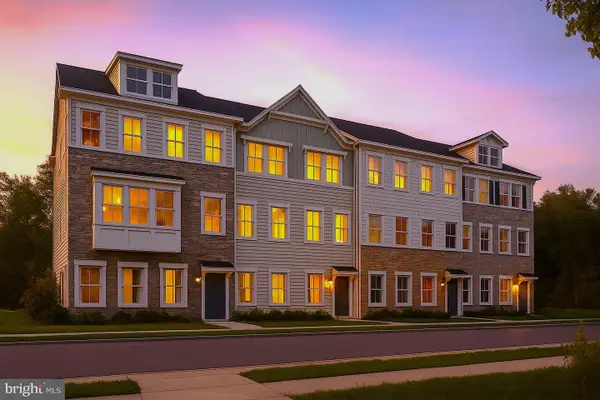 $454,990Active3 beds 4 baths
$454,990Active3 beds 4 baths10683 Millport St, WHITE PLAINS, MD 20695
MLS# MDCH2047640Listed by: KELLER WILLIAMS REALTY ADVANTAGE
