11365 Sandhurst Pl, White Plains, MD 20695
Local realty services provided by:Better Homes and Gardens Real Estate GSA Realty
11365 Sandhurst Pl,White Plains, MD 20695
$425,000
- 3 Beds
- 4 Baths
- 2,160 sq. ft.
- Townhouse
- Active
Listed by:temeka thompson
Office:the home team realty group, llc.
MLS#:MDCH2045386
Source:BRIGHTMLS
Price summary
- Price:$425,000
- Price per sq. ft.:$196.76
- Monthly HOA dues:$92
About this home
NEW Video Walkthrough | Move-In Ready Townhome in Gleneagles
Welcome to 11365 Sandhurst Place—a spacious 3-bedroom, 2 full and 2 half-bath, three-level townhome with garage parking located in the sought-after Gleneagles neighborhood of St. Charles in White Plains, Maryland.
With over 2,160 square feet of living space, this home offers flexibility for today’s lifestyle—whether you need open space for entertaining, a dedicated area for remote work, or simply room to grow.
Highlights include:
Open-concept main level with living and dining areas;
Kitchen with granite countertops, stainless steel appliances, and rich cabinetry;
Primary suite with walk-in closet, dual vanities, soaking tub, and separate glass shower;
Lower-level recreation space with half bath and direct garage access—ideal as a flex room, gym, or guest area;
Hardwood flooring on the main level, carpeted bedrooms, ceramic-tile bathrooms;
Smart washer/dryer and newer HVAC system for comfort and efficiency;
Community amenities:
Enjoy access to the Gleneagles pool, playgrounds, and trails—all within a well-established, planned community.
Convenient location:
Minutes to shopping, dining, golf courses, and major commuter routes to Northern Virginia and Washington, D.C.
This home provides a blend of space, function, and neighborhood amenities at a competitive price point in White Plains.
Schedule your showing today and see how this property can meet your needs now and into the future.
Contact an agent
Home facts
- Year built:2015
- Listing ID #:MDCH2045386
- Added:70 day(s) ago
- Updated:September 30, 2025 at 01:59 PM
Rooms and interior
- Bedrooms:3
- Total bathrooms:4
- Full bathrooms:2
- Half bathrooms:2
- Living area:2,160 sq. ft.
Heating and cooling
- Cooling:Central A/C
- Heating:Central, Natural Gas
Structure and exterior
- Year built:2015
- Building area:2,160 sq. ft.
- Lot area:0.04 Acres
Schools
- Middle school:MILTON M. SOMERS
- Elementary school:MARY B. NEAL
Utilities
- Water:Public
- Sewer:Public Septic, Public Sewer
Finances and disclosures
- Price:$425,000
- Price per sq. ft.:$196.76
- Tax amount:$4,497 (2024)
New listings near 11365 Sandhurst Pl
- New
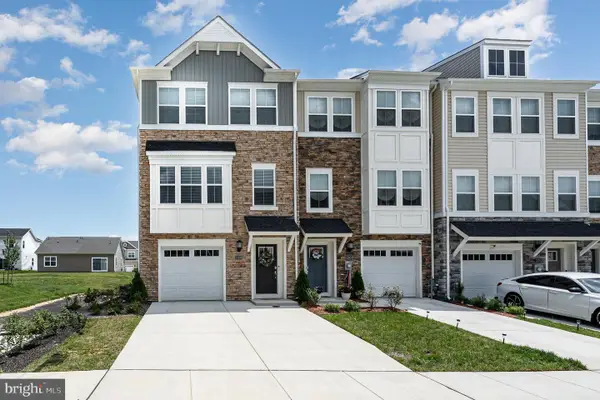 $429,990Active3 beds 4 baths2,169 sq. ft.
$429,990Active3 beds 4 baths2,169 sq. ft.11056 Corvin Pl, WHITE PLAINS, MD 20695
MLS# MDCH2047736Listed by: KW UNITED - Coming SoonOpen Sat, 11am to 1pm
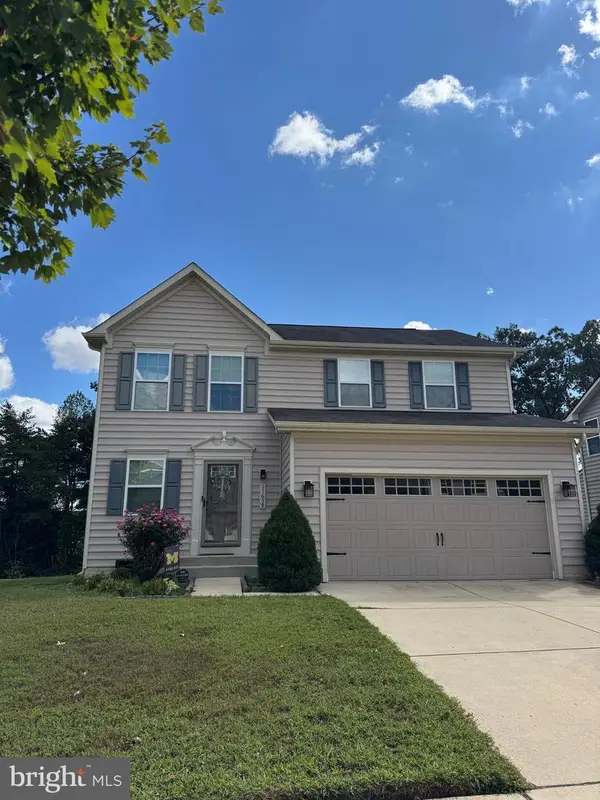 $519,000Coming Soon4 beds 4 baths
$519,000Coming Soon4 beds 4 baths11659 Royal Lytham Ln, WALDORF, MD 20602
MLS# MDCH2047728Listed by: CENTURY 21 NEW MILLENNIUM - New
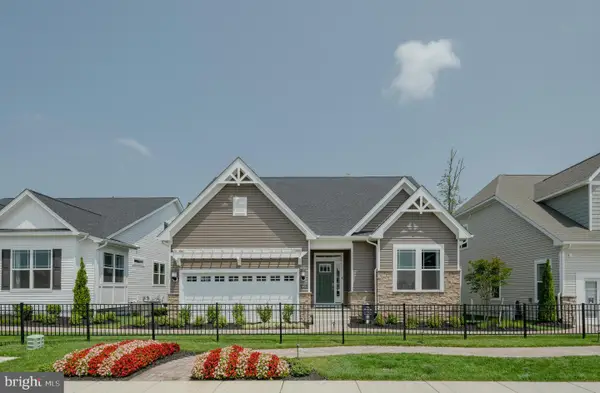 $574,990Active3 beds 3 baths
$574,990Active3 beds 3 baths10174 Shenandoah Ln, WHITE PLAINS, MD 20695
MLS# MDCH2047714Listed by: RE/MAX UNITED REAL ESTATE - New
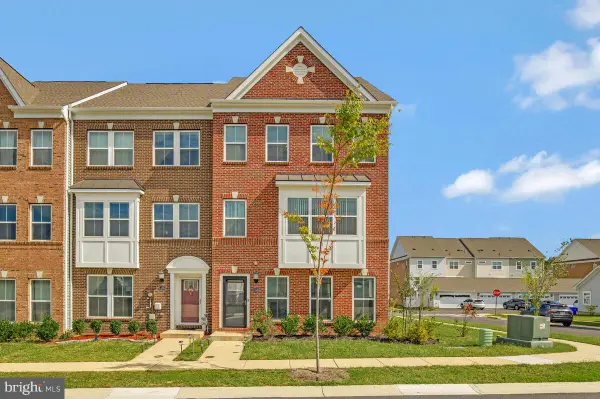 $515,000Active4 beds 4 baths3,298 sq. ft.
$515,000Active4 beds 4 baths3,298 sq. ft.11525 Charlotte Bronte Ln, WHITE PLAINS, MD 20695
MLS# MDCH2047658Listed by: SAMSON PROPERTIES - Coming Soon
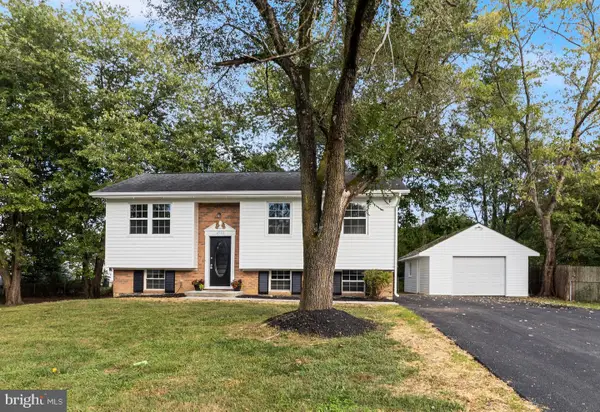 $489,900Coming Soon4 beds 2 baths
$489,900Coming Soon4 beds 2 baths4550 Tate St, WHITE PLAINS, MD 20695
MLS# MDCH2047654Listed by: CENTURY 21 NEW MILLENNIUM - New
 $428,990Active3 beds 4 baths
$428,990Active3 beds 4 baths10578 Roundstone Ln, WHITE PLAINS, MD 20695
MLS# MDCH2047636Listed by: KELLER WILLIAMS REALTY ADVANTAGE - New
 $418,490Active3 beds 4 baths
$418,490Active3 beds 4 baths10572 Roundstone Ln Ln, WHITE PLAINS, MD 20695
MLS# MDCH2047638Listed by: KELLER WILLIAMS REALTY ADVANTAGE - New
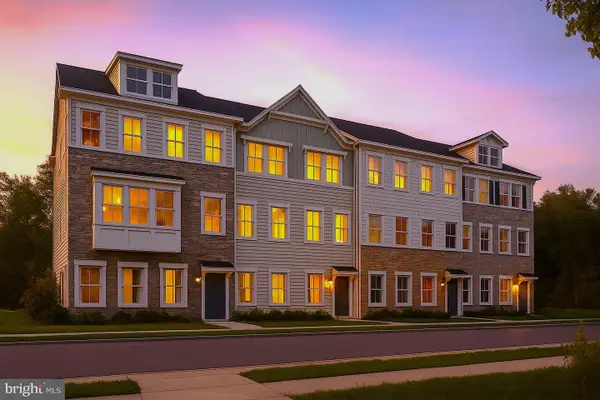 $454,990Active3 beds 4 baths
$454,990Active3 beds 4 baths10683 Millport St, WHITE PLAINS, MD 20695
MLS# MDCH2047640Listed by: KELLER WILLIAMS REALTY ADVANTAGE - New
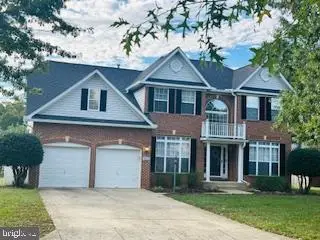 $639,000Active5 beds 4 baths3,181 sq. ft.
$639,000Active5 beds 4 baths3,181 sq. ft.4509 Cavalier Ct, WHITE PLAINS, MD 20695
MLS# MDCH2047634Listed by: EXIT REALTY NATIONAL HARBOR 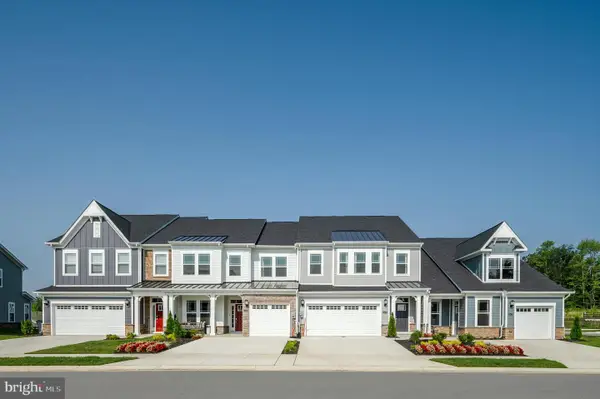 $399,990Pending2 beds 2 baths
$399,990Pending2 beds 2 baths10607 Great Basin Pl, WHITE PLAINS, MD 20695
MLS# MDCH2047620Listed by: BUILDER SOLUTIONS REALTY
