11373 Tolkien Ave, White Plains, MD 20695
Local realty services provided by:Better Homes and Gardens Real Estate Reserve
11373 Tolkien Ave,White Plains, MD 20695
$472,099
- 3 Beds
- 4 Baths
- 2,920 sq. ft.
- Townhouse
- Active
Listed by: gwendolyn lindsey
Office: kw metro center
MLS#:MDCH2044336
Source:BRIGHTMLS
Price summary
- Price:$472,099
- Price per sq. ft.:$161.68
- Monthly HOA dues:$66.67
About this home
Welcome to 11373 Tolkien Avenue — a beautifully designed 4-level, 3-bedroom, 2 full and 2 half bath brick townhome located in the highly sought-after St. Charles community in White Plains, MD. This thoughtfully upgraded interior unit offers modern living with ample space, stylish finishes, and unmatched convenience.
Step into the entry-level recreation room—an ideal flex space for a home office, gym, media room, or guest lounge. A convenient half bath on this level makes it perfect for entertaining or day-to-day living.
The main level features a spacious open-concept layout with rich dark oak hardwood flooring, recessed lighting, and a striking marble accent wall that brings a designer touch to the living area. The kitchen is a true centerpiece, boasting white shaker cabinetry, granite countertops, stainless steel appliances, a large center island with seating, and generous storage. The adjacent dining area seamlessly flows from the kitchen, making this floor perfect for both casual living and hosting guests. A second half bath adds convenience.
Upstairs, retreat to the primary suite complete with a large walk-in closet and a luxurious en-suite bath featuring a double vanity, water closet, glass-enclosed standing shower, and ample linen storage. Two additional bedrooms share a well-appointed full bath, and the laundry area is thoughtfully located on this level for added ease.
The top level offers a spacious bonus room with soaring cathedral ceilings and recessed lighting—ideal for a game room, second office, or lounge—and provides direct access to your private rooftop deck for relaxing evenings or entertaining under the stars.
This home also features a rare full backyard and direct access to your private detached two-car garage plus additional driveway parking.
Enjoy all the benefits of living in St. Charles, including beautifully maintained common areas, playgrounds, walking trails, and access to nearby community amenities. Ideally located near commuter routes like Route 301 and Route 5, and within easy reach of public transportation options and the Branch Avenue Metro Station. You'll also find shopping, dining, grocery stores (like Target, Giant, and Safeway), and entertainment just minutes away at St. Charles Towne Center and Waldorf Marketplace.
Don't miss your chance to own this spacious and stylish townhome in one of Charles County’s most desirable locations!
Contact an agent
Home facts
- Year built:2018
- Listing ID #:MDCH2044336
- Added:190 day(s) ago
- Updated:December 31, 2025 at 02:47 PM
Rooms and interior
- Bedrooms:3
- Total bathrooms:4
- Full bathrooms:2
- Half bathrooms:2
- Living area:2,920 sq. ft.
Heating and cooling
- Cooling:Central A/C
- Heating:Electric, Heat Pump(s)
Structure and exterior
- Year built:2018
- Building area:2,920 sq. ft.
- Lot area:0.04 Acres
Utilities
- Water:Public
- Sewer:Public Sewer
Finances and disclosures
- Price:$472,099
- Price per sq. ft.:$161.68
- Tax amount:$5,364 (2024)
New listings near 11373 Tolkien Ave
- New
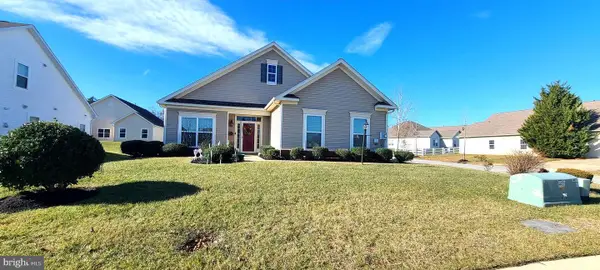 $520,000Active3 beds 2 baths2,054 sq. ft.
$520,000Active3 beds 2 baths2,054 sq. ft.4931 Shoal Creek Ln, WHITE PLAINS, MD 20695
MLS# MDCH2050106Listed by: WEICHERT REALTORS - BLUE RIBBON - Coming Soon
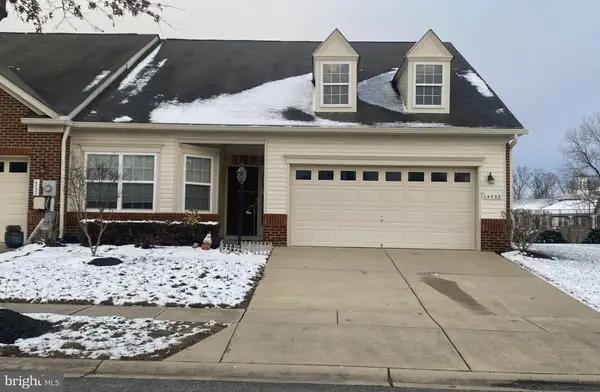 $420,000Coming Soon2 beds 2 baths
$420,000Coming Soon2 beds 2 baths4732 Londonberry Ln, WHITE PLAINS, MD 20695
MLS# MDCH2049930Listed by: LONG & FOSTER REAL ESTATE, INC. - New
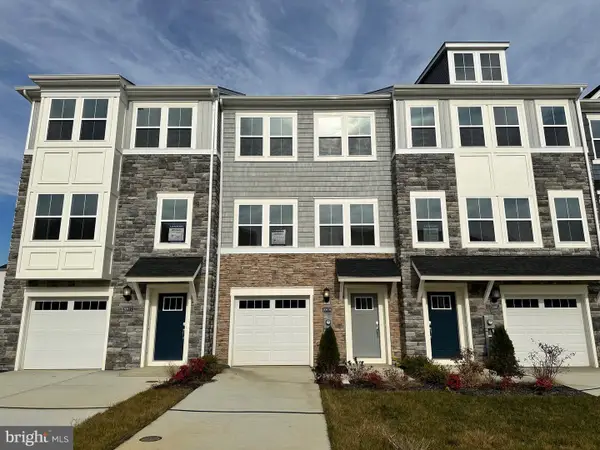 $390,990Active3 beds 3 baths2,160 sq. ft.
$390,990Active3 beds 3 baths2,160 sq. ft.10984 Barnard Pl, WHITE PLAINS, MD 20695
MLS# MDCH2050102Listed by: KELLER WILLIAMS PREFERRED PROPERTIES - New
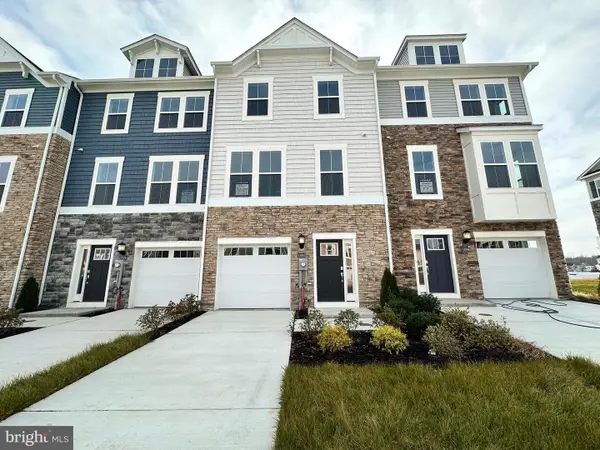 $374,090Active3 beds 3 baths1,860 sq. ft.
$374,090Active3 beds 3 baths1,860 sq. ft.10994 Barnard Pl, WHITE PLAINS, MD 20695
MLS# MDCH2050104Listed by: KELLER WILLIAMS PREFERRED PROPERTIES - New
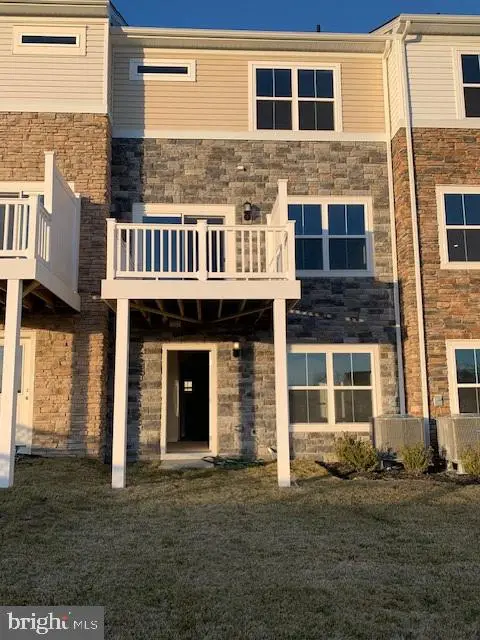 $390,999Active3 beds 3 baths2,117 sq. ft.
$390,999Active3 beds 3 baths2,117 sq. ft.10972 Barnard Pl, WHITE PLAINS, MD 20695
MLS# MDCH2050068Listed by: KELLER WILLIAMS REALTY ADVANTAGE - New
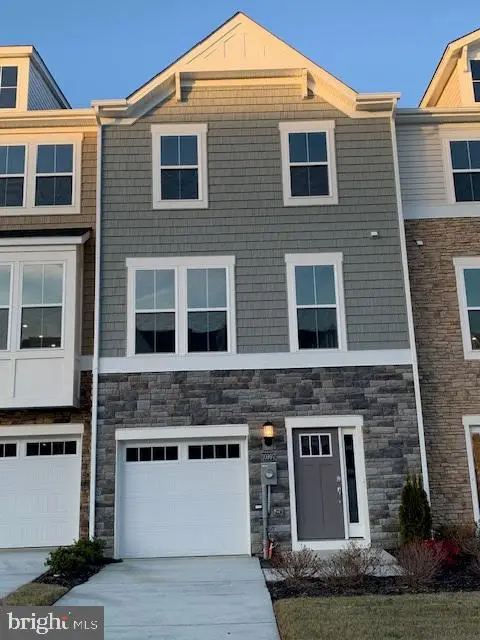 $374,090Active3 beds 3 baths1,842 sq. ft.
$374,090Active3 beds 3 baths1,842 sq. ft.10997 Barnard Pl, WHITE PLAINS, MD 20695
MLS# MDCH2050072Listed by: KELLER WILLIAMS REALTY ADVANTAGE - New
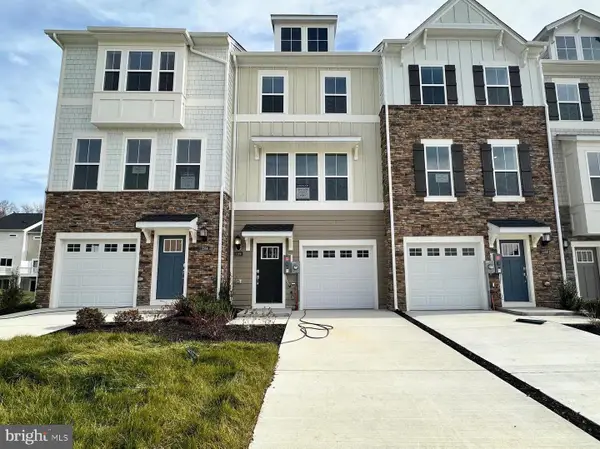 $371,990Active2 beds 4 baths1,862 sq. ft.
$371,990Active2 beds 4 baths1,862 sq. ft.5605 Ludlow Pl, WHITE PLAINS, MD 20695
MLS# MDCH2050074Listed by: KELLER WILLIAMS PREFERRED PROPERTIES - Coming Soon
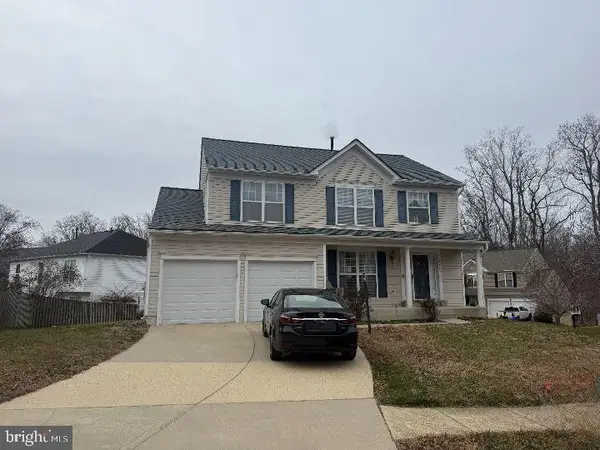 $535,000Coming Soon5 beds 4 baths
$535,000Coming Soon5 beds 4 baths7905 Monarch St, WHITE PLAINS, MD 20695
MLS# MDCH2050002Listed by: KELLER WILLIAMS REALTY 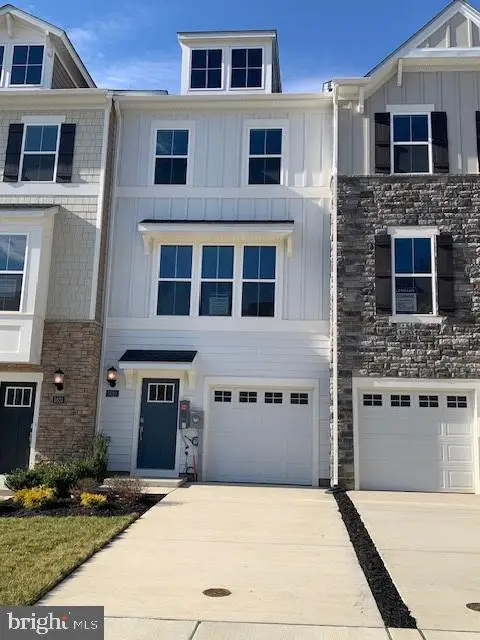 $369,990Active2 beds 4 baths1,862 sq. ft.
$369,990Active2 beds 4 baths1,862 sq. ft.5629 Ludlow Pl, WHITE PLAINS, MD 20695
MLS# MDCH2050026Listed by: KELLER WILLIAMS REALTY ADVANTAGE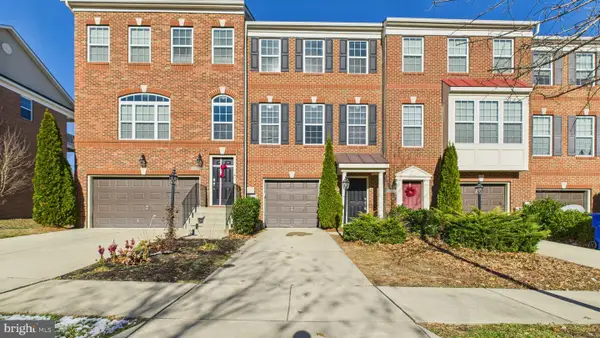 $385,000Pending3 beds 3 baths1,833 sq. ft.
$385,000Pending3 beds 3 baths1,833 sq. ft.11484 Stockport Pl, WHITE PLAINS, MD 20695
MLS# MDCH2049994Listed by: KELLER WILLIAMS REALTY
