11426 Saint Luke Dr, White Plains, MD 20695
Local realty services provided by:Better Homes and Gardens Real Estate Cassidon Realty
11426 Saint Luke Dr,White Plains, MD 20695
$480,000
- 4 Beds
- 4 Baths
- 2,646 sq. ft.
- Townhouse
- Active
Listed by: gerry flemming
Office: samson properties
MLS#:MDCH2047432
Source:BRIGHTMLS
Price summary
- Price:$480,000
- Price per sq. ft.:$181.41
- Monthly HOA dues:$67
About this home
“Buyer’s home-sale contingency did not materialize. Great opportunity—home is available again!” Stunning 4BR, 3.5BA End-Unit Townhome – Built in 2022 & Move-In Ready! This beautiful end-unit townhome features a bright, open floor plan w/recessed lighting and luxury vinyl plank flooring. The gourmet kitchen boasts a large 14 ft center island, stainless steel appliances, walk-in pantry, and flows into the dining area with access to a new 8 X10 deck with privacy fence(2023). Upstairs offers a spacious primary suite with tray ceiling, and an oversized walk-in closet offering extensive storage and spa-like bath. Two additional bedrooms and a full bath complete the upper level. The finished lower level includes a bedroom, full bath, and garage access—plus a walk-out to a fenced backyard. The home also includes a 2-car garage, and an extended driveway providing a total of four parking spaces. The amenities include a large community swimming pool, expansive fitness center, clubhouse, and numerous sidewalks, walking paths, and playgrounds. Ideally situated near shopping, dining, parks, golf courses as well as major commuter routes (Route 301 & Route 5). Don’t miss this incredible opportunity to own a spacious, modern townhome in a prime location. Schedule your private tour today!
Contact an agent
Home facts
- Year built:2022
- Listing ID #:MDCH2047432
- Added:98 day(s) ago
- Updated:December 31, 2025 at 02:48 PM
Rooms and interior
- Bedrooms:4
- Total bathrooms:4
- Full bathrooms:3
- Half bathrooms:1
- Living area:2,646 sq. ft.
Heating and cooling
- Cooling:Central A/C
- Heating:Heat Pump(s), Natural Gas
Structure and exterior
- Year built:2022
- Building area:2,646 sq. ft.
- Lot area:0.06 Acres
Utilities
- Water:Public
- Sewer:Public Sewer
Finances and disclosures
- Price:$480,000
- Price per sq. ft.:$181.41
- Tax amount:$5,569 (2024)
New listings near 11426 Saint Luke Dr
- New
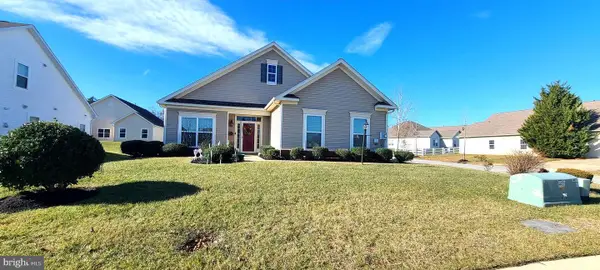 $520,000Active3 beds 2 baths2,054 sq. ft.
$520,000Active3 beds 2 baths2,054 sq. ft.4931 Shoal Creek Ln, WHITE PLAINS, MD 20695
MLS# MDCH2050106Listed by: WEICHERT REALTORS - BLUE RIBBON - Coming Soon
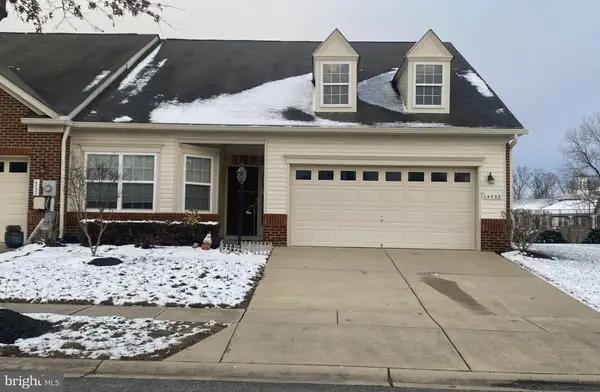 $420,000Coming Soon2 beds 2 baths
$420,000Coming Soon2 beds 2 baths4732 Londonberry Ln, WHITE PLAINS, MD 20695
MLS# MDCH2049930Listed by: LONG & FOSTER REAL ESTATE, INC. - New
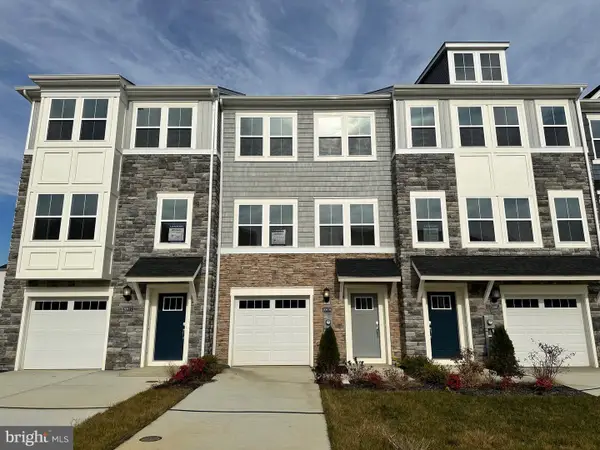 $390,990Active3 beds 3 baths2,160 sq. ft.
$390,990Active3 beds 3 baths2,160 sq. ft.10984 Barnard Pl, WHITE PLAINS, MD 20695
MLS# MDCH2050102Listed by: KELLER WILLIAMS PREFERRED PROPERTIES - New
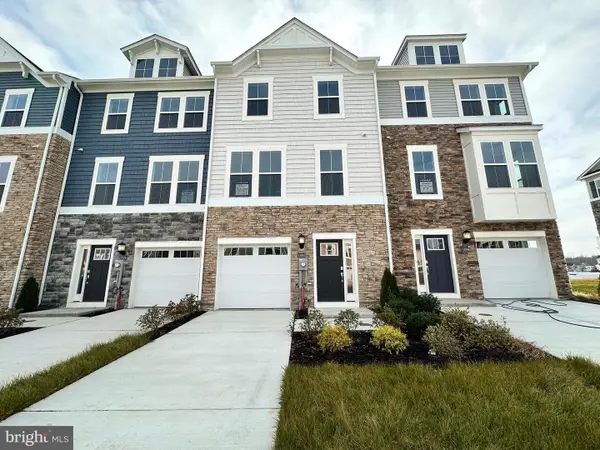 $374,090Active3 beds 3 baths1,860 sq. ft.
$374,090Active3 beds 3 baths1,860 sq. ft.10994 Barnard Pl, WHITE PLAINS, MD 20695
MLS# MDCH2050104Listed by: KELLER WILLIAMS PREFERRED PROPERTIES - New
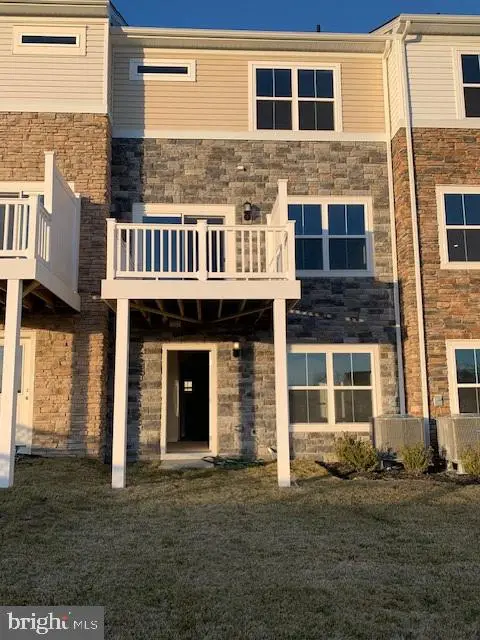 $390,999Active3 beds 3 baths2,117 sq. ft.
$390,999Active3 beds 3 baths2,117 sq. ft.10972 Barnard Pl, WHITE PLAINS, MD 20695
MLS# MDCH2050068Listed by: KELLER WILLIAMS REALTY ADVANTAGE - New
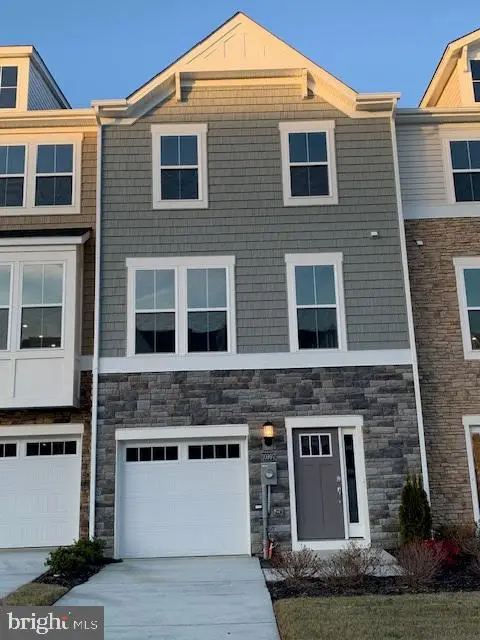 $374,090Active3 beds 3 baths1,842 sq. ft.
$374,090Active3 beds 3 baths1,842 sq. ft.10997 Barnard Pl, WHITE PLAINS, MD 20695
MLS# MDCH2050072Listed by: KELLER WILLIAMS REALTY ADVANTAGE - New
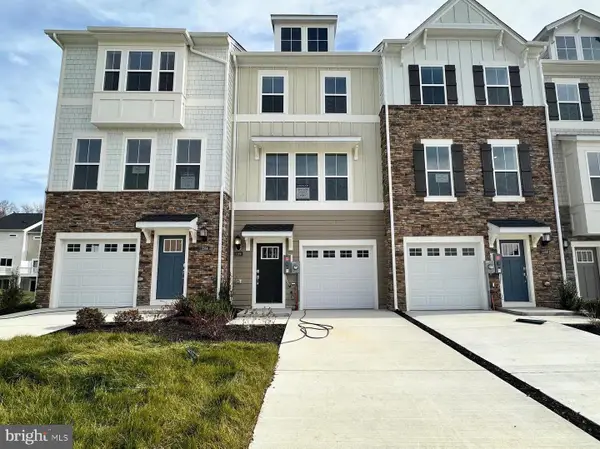 $371,990Active2 beds 4 baths1,862 sq. ft.
$371,990Active2 beds 4 baths1,862 sq. ft.5605 Ludlow Pl, WHITE PLAINS, MD 20695
MLS# MDCH2050074Listed by: KELLER WILLIAMS PREFERRED PROPERTIES - Coming Soon
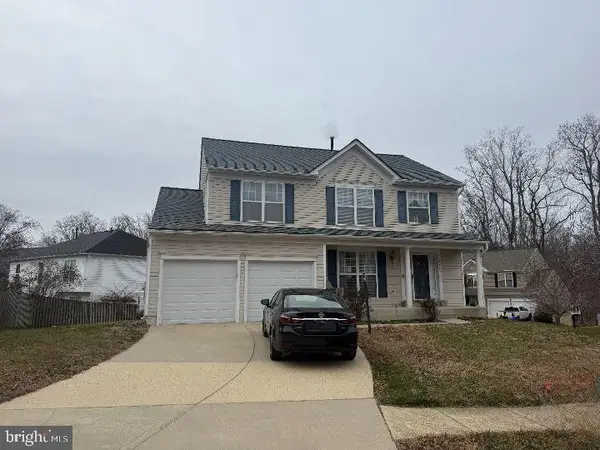 $535,000Coming Soon5 beds 4 baths
$535,000Coming Soon5 beds 4 baths7905 Monarch St, WHITE PLAINS, MD 20695
MLS# MDCH2050002Listed by: KELLER WILLIAMS REALTY 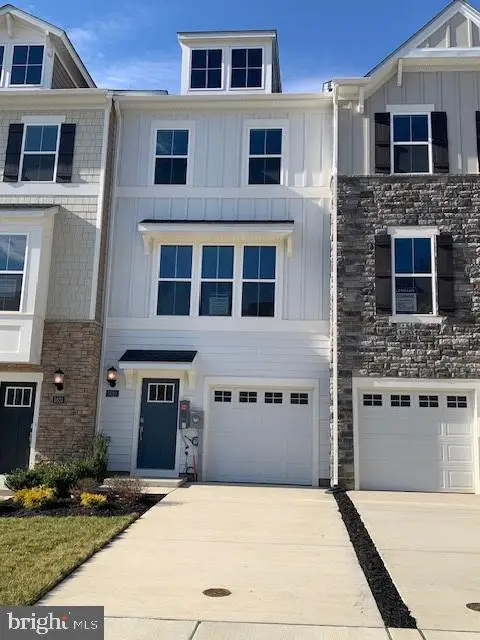 $369,990Active2 beds 4 baths1,862 sq. ft.
$369,990Active2 beds 4 baths1,862 sq. ft.5629 Ludlow Pl, WHITE PLAINS, MD 20695
MLS# MDCH2050026Listed by: KELLER WILLIAMS REALTY ADVANTAGE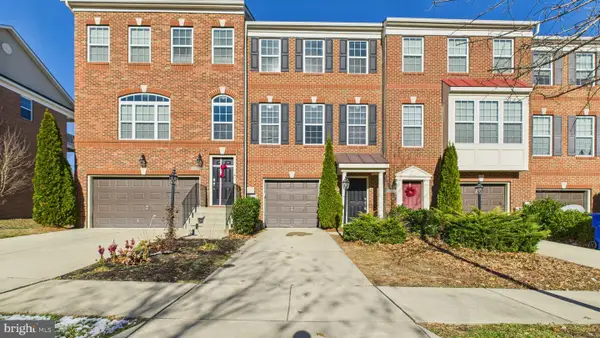 $385,000Pending3 beds 3 baths1,833 sq. ft.
$385,000Pending3 beds 3 baths1,833 sq. ft.11484 Stockport Pl, WHITE PLAINS, MD 20695
MLS# MDCH2049994Listed by: KELLER WILLIAMS REALTY
