11540 Charlotte Bronte Ln, WHITE PLAINS, MD 20695
Local realty services provided by:Better Homes and Gardens Real Estate GSA Realty
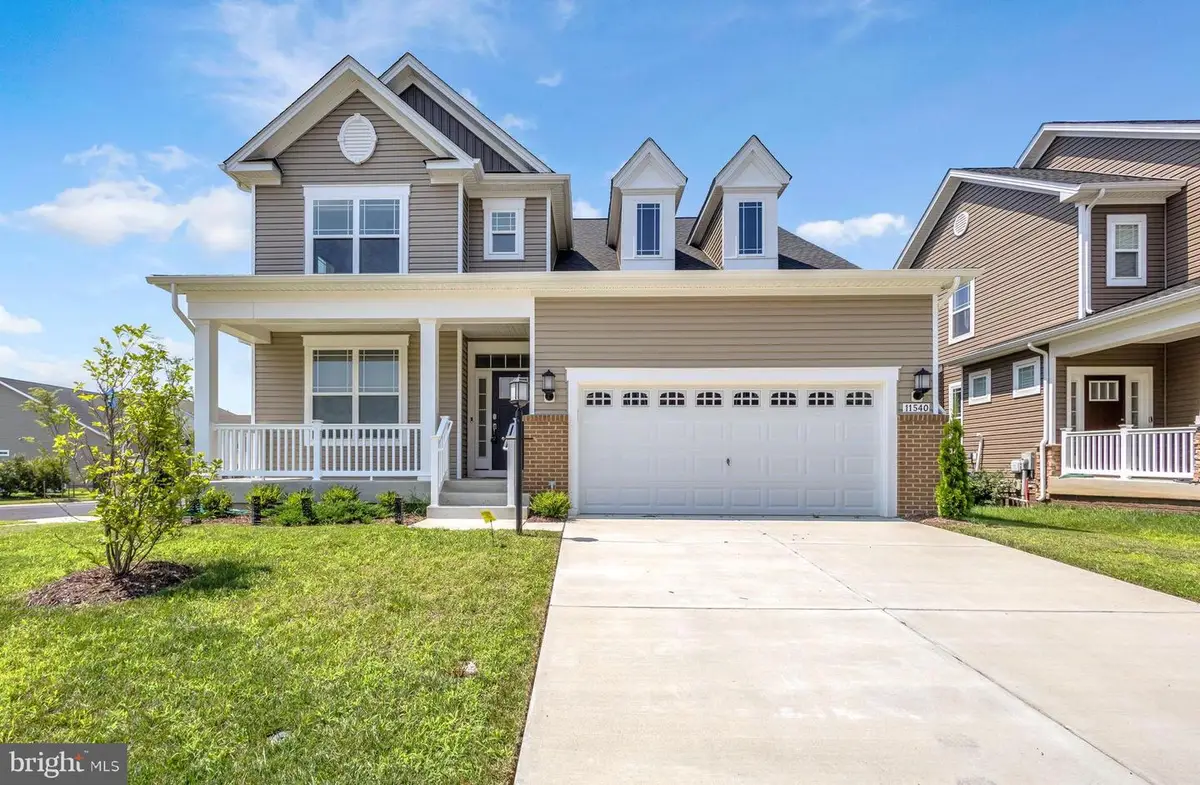
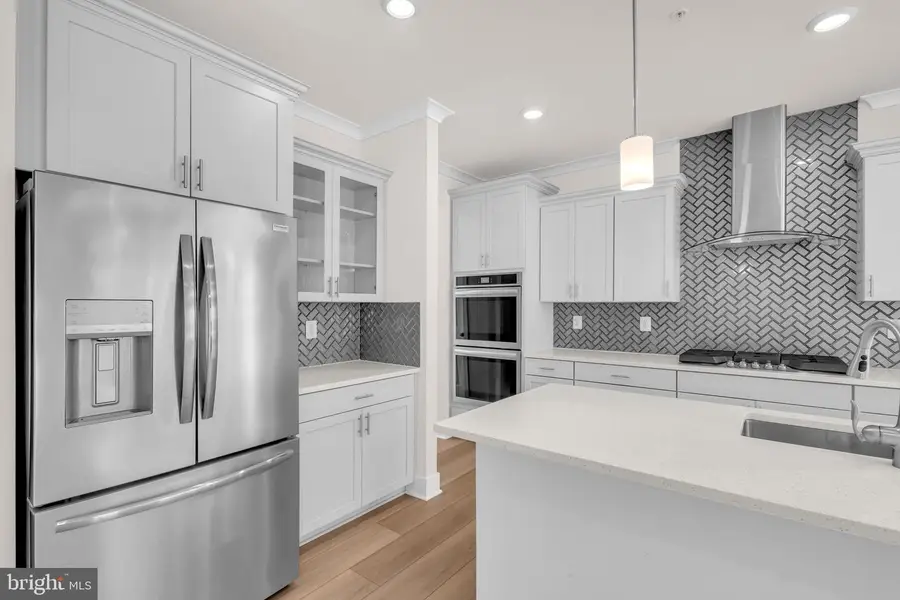

11540 Charlotte Bronte Ln,WHITE PLAINS, MD 20695
$655,000
- 5 Beds
- 5 Baths
- 3,967 sq. ft.
- Single family
- Pending
Listed by:frank a mcknew
Office:re/max realty group
MLS#:MDCH2045238
Source:BRIGHTMLS
Price summary
- Price:$655,000
- Price per sq. ft.:$165.11
- Monthly HOA dues:$25
About this home
Only 2 years young and in pristine condition! This upgraded Colonial sits on a desirable corner lot and features a covered front porch with recessed lights, LPV flooring throughout the main level, and soaring 10-ft ceilings. The gourmet island kitchen includes quartz countertops, designer backsplash, 5-burner gas cooktop, stainless hood, wall ovens, butler’s pantry, and large walk-in pantry. Open to the family room with gas fireplace and breakfast nook that leads to a level, fenced backyard with 6’ vinyl privacy fence.
Main level bedroom with en suite bath—perfect for guests or multigenerational living. Formal dining room, tray ceiling in foyer, half bath, and custom mudroom area with built-ins. Upstairs: 4 spacious bedrooms, dual vanity hall bath, and upper laundry room. The owner’s suite features a tray ceiling, luxury bath with separate vanities, soaking tub, tiled shower with bench, and a custom walk-in closet.
The fully finished basement offers a large recreation room, full bath, additional finished room for office/media, and extra storage. Two-car garage, gas HVAC, tankless water heater, sump pump w/ battery backup. Better than new and ready to enjoy! You can buy this home and move in before school starts!
Contact an agent
Home facts
- Year built:2023
- Listing Id #:MDCH2045238
- Added:27 day(s) ago
- Updated:August 16, 2025 at 07:27 AM
Rooms and interior
- Bedrooms:5
- Total bathrooms:5
- Full bathrooms:4
- Half bathrooms:1
- Living area:3,967 sq. ft.
Heating and cooling
- Cooling:Ceiling Fan(s), Central A/C
- Heating:Forced Air, Natural Gas
Structure and exterior
- Roof:Architectural Shingle, Asphalt, Shingle
- Year built:2023
- Building area:3,967 sq. ft.
- Lot area:0.14 Acres
Utilities
- Water:Public
- Sewer:Public Sewer
Finances and disclosures
- Price:$655,000
- Price per sq. ft.:$165.11
- Tax amount:$7,045 (2024)
New listings near 11540 Charlotte Bronte Ln
- Open Sat, 12 to 2:30pmNew
 $379,990Active3 beds 4 baths2,072 sq. ft.
$379,990Active3 beds 4 baths2,072 sq. ft.10558 Roundstone Ln, WHITE PLAINS, MD 20695
MLS# MDCH2046092Listed by: KELLER WILLIAMS PREFERRED PROPERTIES - New
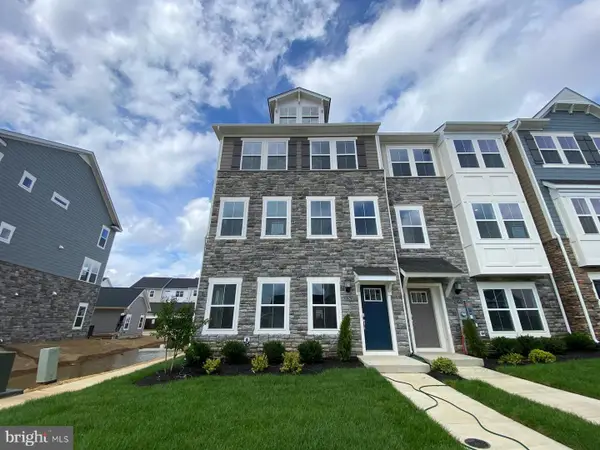 $463,890Active3 beds 4 baths2,736 sq. ft.
$463,890Active3 beds 4 baths2,736 sq. ft.10673 Millport St, WHITE PLAINS, MD 20695
MLS# MDCH2046082Listed by: KELLER WILLIAMS PREFERRED PROPERTIES - Open Sat, 12 to 3pmNew
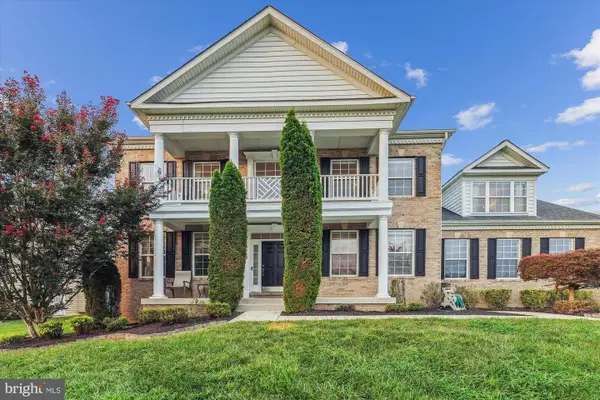 $769,990Active5 beds 4 baths5,742 sq. ft.
$769,990Active5 beds 4 baths5,742 sq. ft.3380 Braemar Ct, WHITE PLAINS, MD 20695
MLS# MDCH2045980Listed by: COLDWELL BANKER REALTY - Coming Soon
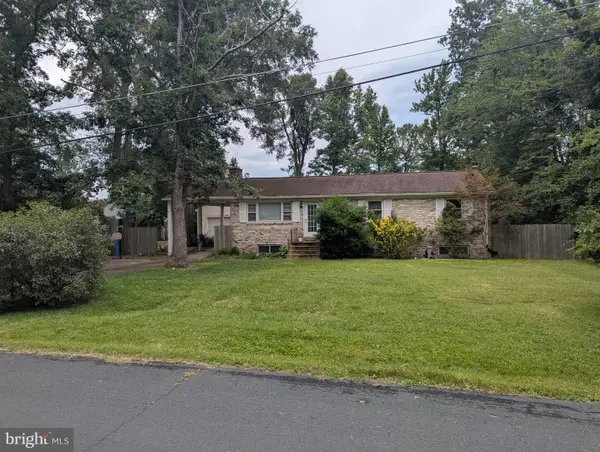 $435,000Coming Soon3 beds 2 baths
$435,000Coming Soon3 beds 2 baths4785 Ford Ct, WHITE PLAINS, MD 20695
MLS# MDCH2045936Listed by: RE/MAX ONE - Open Sat, 11am to 1pmNew
 $675,000Active5 beds 5 baths4,165 sq. ft.
$675,000Active5 beds 5 baths4,165 sq. ft.4326 Shakespeare Cir, WHITE PLAINS, MD 20695
MLS# MDCH2045930Listed by: CENTURY 21 NEW MILLENNIUM - New
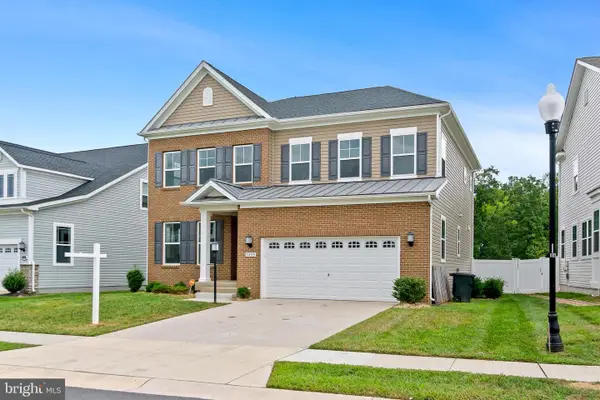 $649,999Active5 beds 5 baths4,233 sq. ft.
$649,999Active5 beds 5 baths4,233 sq. ft.5659 Lewis Carroll Dr, WHITE PLAINS, MD 20695
MLS# MDCH2045938Listed by: SAMSON PROPERTIES - New
 $449,990Active4 beds 4 baths2,195 sq. ft.
$449,990Active4 beds 4 baths2,195 sq. ft.10622 Great Basin Pl, WHITE PLAINS, MD 20695
MLS# MDCH2045892Listed by: RE/MAX UNITED REAL ESTATE - New
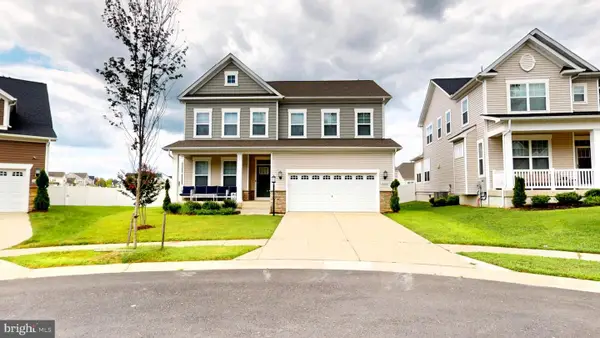 $650,000Active5 beds 5 baths4,249 sq. ft.
$650,000Active5 beds 5 baths4,249 sq. ft.11602 Evelyn Waugh Ct, WHITE PLAINS, MD 20695
MLS# MDCH2045830Listed by: REAL BROKER, LLC 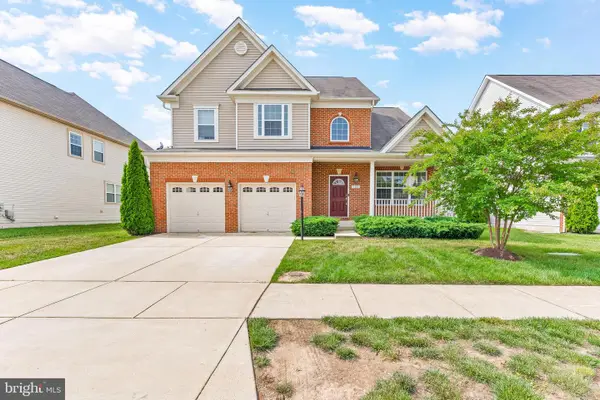 $637,000Active4 beds 4 baths4,496 sq. ft.
$637,000Active4 beds 4 baths4,496 sq. ft.11167 Saint Christopher Dr, WHITE PLAINS, MD 20695
MLS# MDCH2045552Listed by: REDFIN CORP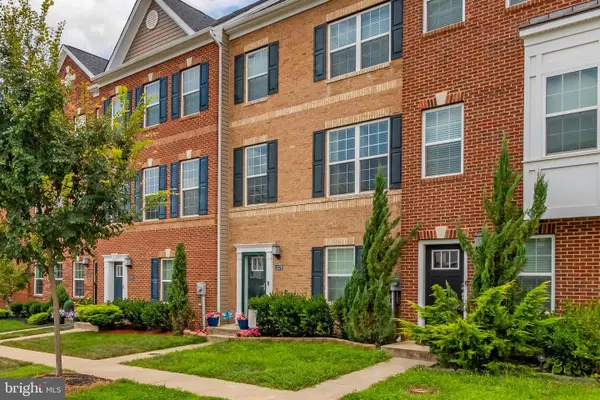 $429,900Active3 beds 4 baths2,400 sq. ft.
$429,900Active3 beds 4 baths2,400 sq. ft.11279 Tolkien Ave, WHITE PLAINS, MD 20695
MLS# MDCH2045790Listed by: LONG & FOSTER REAL ESTATE, INC.

