11736 Ian Fleming Ln, White Plains, MD 20695
Local realty services provided by:Better Homes and Gardens Real Estate Valley Partners
11736 Ian Fleming Ln,White Plains, MD 20695
$619,900
- 4 Beds
- 4 Baths
- 3,967 sq. ft.
- Single family
- Active
Listed by:michael anthony martin
Office:berkshire hathaway homeservices penfed realty
MLS#:MDCH2038102
Source:BRIGHTMLS
Price summary
- Price:$619,900
- Price per sq. ft.:$156.26
- Monthly HOA dues:$66.67
About this home
VERY MOTIVATED SELLER!!!! Huge price reduction of 20K! Home Sweet Home! If you have been searching for a new home, look no further... this home is only a few years YOUNG and shows the pride of homeownership! When you walk in the front door you will think you are walking into a decorated model. Upgraded LVP flooring, gorgeous kitchen cabinets, HUGE Island with pendants lights, plus butlers pantry/coffee bar and large walk in pantry. It does not matter if you love to host gatherings or stay in for cozy nights, there is a large table space area/dining area, family room that leads out to a beautiful Deck that leads to back yard. Upstairs you will find a spacious owners suite with on suite bath and walk in closet. 3 additional bedrooms, hall bath with double vanities . Now lets talk about the incredible basement... there is a large basement rec area/great room, full bath, storage area, finished closets, plus a room currently used for an at home gym, this can be used as many different this. The basement also walks out to the back yard and allows a lot of natural light windows and door to your backyard. Call for your private showing today!
Contact an agent
Home facts
- Year built:2022
- Listing ID #:MDCH2038102
- Added:301 day(s) ago
- Updated:September 30, 2025 at 01:47 PM
Rooms and interior
- Bedrooms:4
- Total bathrooms:4
- Full bathrooms:3
- Half bathrooms:1
- Living area:3,967 sq. ft.
Heating and cooling
- Cooling:Central A/C
- Heating:Central, Natural Gas
Structure and exterior
- Year built:2022
- Building area:3,967 sq. ft.
- Lot area:0.15 Acres
Utilities
- Water:Community
- Sewer:Public Sewer
Finances and disclosures
- Price:$619,900
- Price per sq. ft.:$156.26
- Tax amount:$6,780 (2024)
New listings near 11736 Ian Fleming Ln
- New
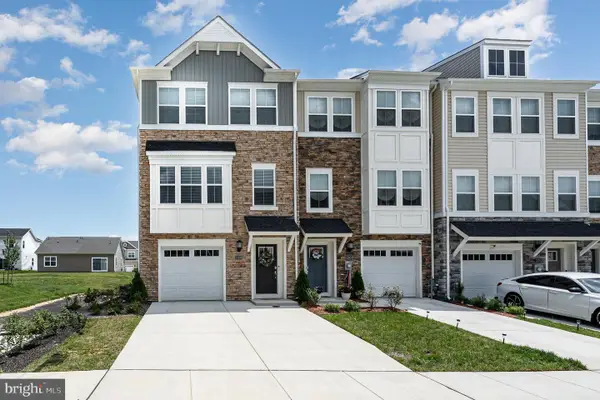 $429,990Active3 beds 4 baths2,169 sq. ft.
$429,990Active3 beds 4 baths2,169 sq. ft.11056 Corvin Pl, WHITE PLAINS, MD 20695
MLS# MDCH2047736Listed by: KW UNITED - Coming SoonOpen Sat, 11am to 1pm
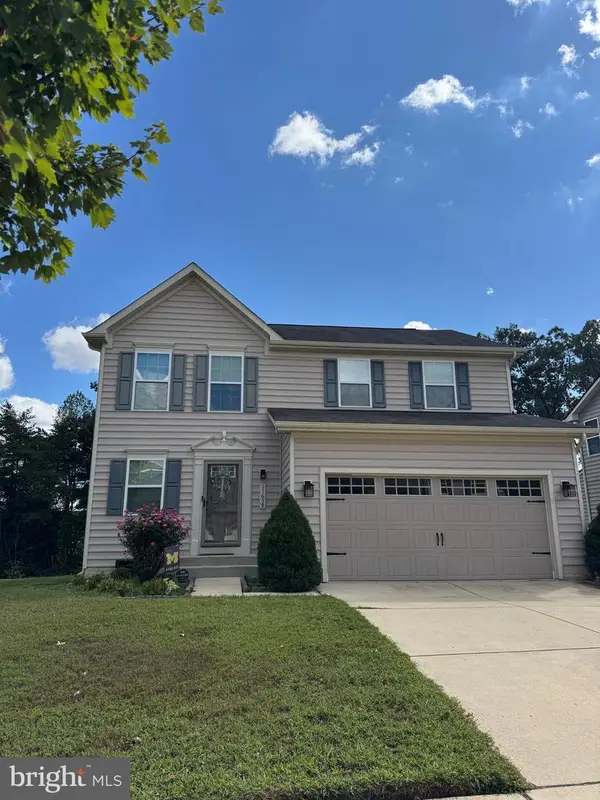 $519,000Coming Soon4 beds 4 baths
$519,000Coming Soon4 beds 4 baths11659 Royal Lytham Ln, WALDORF, MD 20602
MLS# MDCH2047728Listed by: CENTURY 21 NEW MILLENNIUM - New
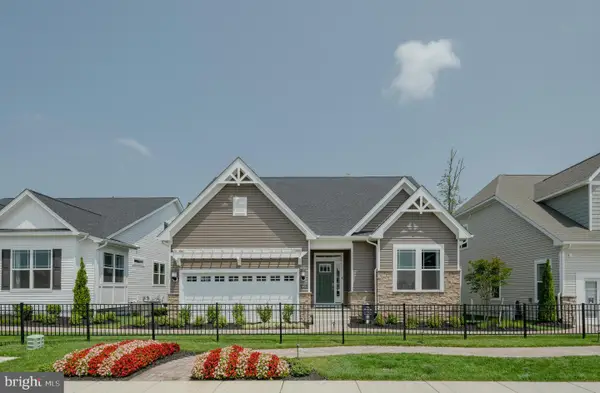 $574,990Active3 beds 3 baths
$574,990Active3 beds 3 baths10174 Shenandoah Ln, WHITE PLAINS, MD 20695
MLS# MDCH2047714Listed by: RE/MAX UNITED REAL ESTATE - New
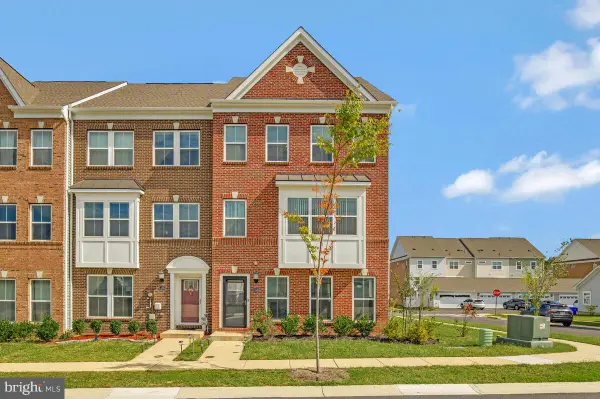 $515,000Active4 beds 4 baths3,298 sq. ft.
$515,000Active4 beds 4 baths3,298 sq. ft.11525 Charlotte Bronte Ln, WHITE PLAINS, MD 20695
MLS# MDCH2047658Listed by: SAMSON PROPERTIES - Coming Soon
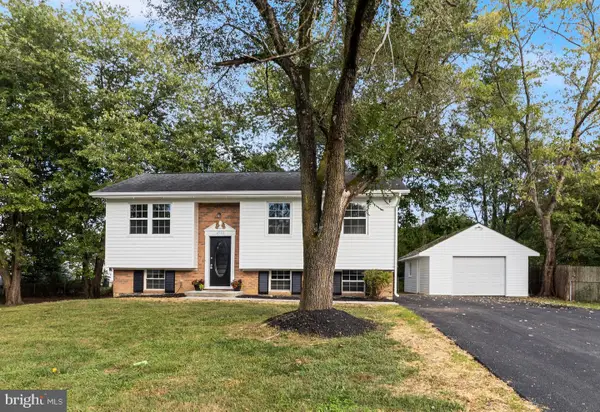 $489,900Coming Soon4 beds 2 baths
$489,900Coming Soon4 beds 2 baths4550 Tate St, WHITE PLAINS, MD 20695
MLS# MDCH2047654Listed by: CENTURY 21 NEW MILLENNIUM - New
 $428,990Active3 beds 4 baths
$428,990Active3 beds 4 baths10578 Roundstone Ln, WHITE PLAINS, MD 20695
MLS# MDCH2047636Listed by: KELLER WILLIAMS REALTY ADVANTAGE - New
 $418,490Active3 beds 4 baths
$418,490Active3 beds 4 baths10572 Roundstone Ln Ln, WHITE PLAINS, MD 20695
MLS# MDCH2047638Listed by: KELLER WILLIAMS REALTY ADVANTAGE - New
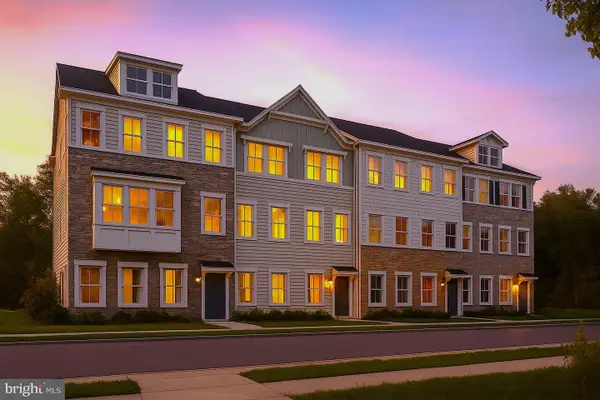 $454,990Active3 beds 4 baths
$454,990Active3 beds 4 baths10683 Millport St, WHITE PLAINS, MD 20695
MLS# MDCH2047640Listed by: KELLER WILLIAMS REALTY ADVANTAGE - New
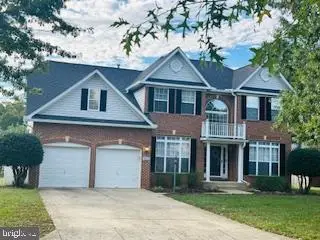 $639,000Active5 beds 4 baths3,181 sq. ft.
$639,000Active5 beds 4 baths3,181 sq. ft.4509 Cavalier Ct, WHITE PLAINS, MD 20695
MLS# MDCH2047634Listed by: EXIT REALTY NATIONAL HARBOR 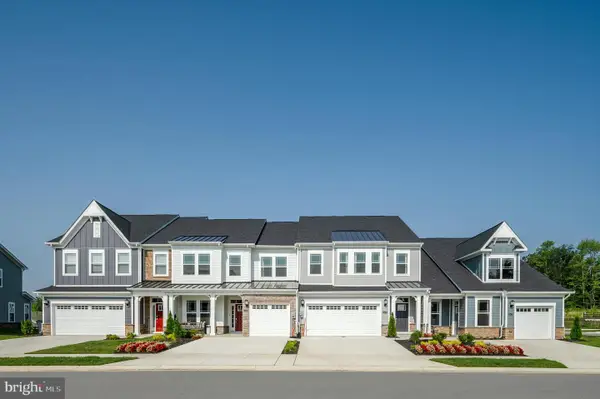 $399,990Pending2 beds 2 baths
$399,990Pending2 beds 2 baths10607 Great Basin Pl, WHITE PLAINS, MD 20695
MLS# MDCH2047620Listed by: BUILDER SOLUTIONS REALTY
