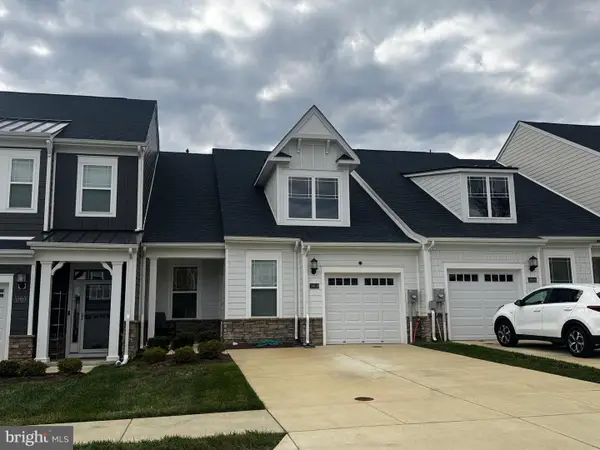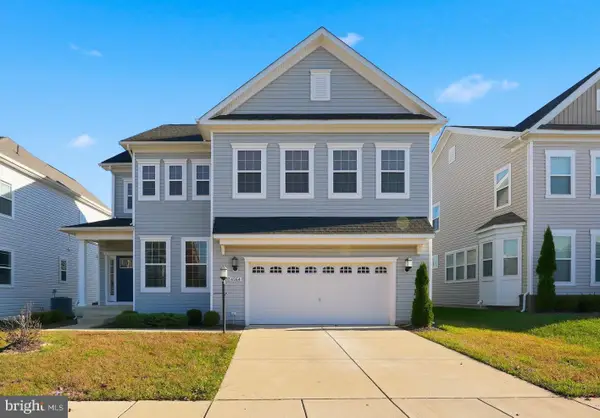3420 Prince Edward Dr, White Plains, MD 20695
Local realty services provided by:Better Homes and Gardens Real Estate Premier
Listed by: jacquawn cummings
Office: exit realty national harbor
MLS#:MDCH2045578
Source:BRIGHTMLS
Price summary
- Price:$515,000
- Price per sq. ft.:$157.3
- Monthly HOA dues:$85.33
About this home
Welcome to your dream home in the heart of White Plains! This stunning property boasts a spacious floor plan, perfect for entertaining and family gatherings. The large living dining room is flooded with natural light, creating a warm and inviting atmosphere. The kitchen opens to the cozy family room, where you can relax by the fireplace or step outside onto the deck to enjoy the peaceful surroundings. The primary bedroom is a true retreat, featuring a deluxe bath for soaking after a long day and a walk-in closet for all your storage needs. Convenience is key with the laundry located on the bedroom level, making chores a breeze. The finished recreation room offers endless possibilities with a 5th bedroom, and space for an office, gym, or playroom. Don't miss the opportunity to make this beautiful property your own and start creating memories that will last a lifetime. Schedule a showing today and experience the luxury and comfort of this Bensville gem! Owners will have carpet clean upon moving out, carpet on stairs replaced, and house and floors professionally cleaned.
Agent related to owner.
Contact an agent
Home facts
- Year built:1999
- Listing ID #:MDCH2045578
- Added:111 day(s) ago
- Updated:November 15, 2025 at 09:06 AM
Rooms and interior
- Bedrooms:5
- Total bathrooms:4
- Full bathrooms:3
- Half bathrooms:1
- Living area:3,274 sq. ft.
Heating and cooling
- Cooling:Ceiling Fan(s)
- Heating:Heat Pump(s), Natural Gas
Structure and exterior
- Roof:Shake, Shingle
- Year built:1999
- Building area:3,274 sq. ft.
- Lot area:0.14 Acres
Schools
- High school:MAURICE J. MCDONOUGH
- Middle school:MATTHEW HENSON
- Elementary school:WILLIAMS A. DIGGS
Utilities
- Water:Public
- Sewer:Public Septic
Finances and disclosures
- Price:$515,000
- Price per sq. ft.:$157.3
- Tax amount:$5,943 (2024)
New listings near 3420 Prince Edward Dr
- Coming Soon
 $369,000Coming Soon2 beds 2 baths
$369,000Coming Soon2 beds 2 baths10618 Mount Rainier Pl, WHITE PLAINS, MD 20695
MLS# MDCH2048996Listed by: RE/MAX ONE - Coming Soon
 $459,900Coming Soon4 beds 4 baths
$459,900Coming Soon4 beds 4 baths8359 Grovenor Ct, WHITE PLAINS, MD 20695
MLS# MDCH2049140Listed by: KELLER WILLIAMS REALTY - Coming Soon
 $575,000Coming Soon5 beds 4 baths
$575,000Coming Soon5 beds 4 baths4665 Duley Dr, WHITE PLAINS, MD 20695
MLS# MDCH2049210Listed by: REAL BROKER, LLC - New
 $439,990Active3 beds 4 baths2,736 sq. ft.
$439,990Active3 beds 4 baths2,736 sq. ft.10689 Millport St, WHITE PLAINS, MD 20695
MLS# MDCH2049136Listed by: KELLER WILLIAMS PREFERRED PROPERTIES - New
 $463,390Active3 beds 4 baths2,736 sq. ft.
$463,390Active3 beds 4 baths2,736 sq. ft.10590 Roundstone Ln, WHITE PLAINS, MD 20695
MLS# MDCH2049138Listed by: KELLER WILLIAMS PREFERRED PROPERTIES - Coming Soon
 $490,000Coming Soon3 beds 4 baths
$490,000Coming Soon3 beds 4 baths5753 Frederick Douglas Pl, WHITE PLAINS, MD 20695
MLS# MDCH2049152Listed by: TTR SOTHEBY'S INTERNATIONAL REALTY - New
 $380,990Active3 beds 3 baths1,920 sq. ft.
$380,990Active3 beds 3 baths1,920 sq. ft.8030 Bloomsbury Pl, WHITE PLAINS, MD 20695
MLS# MDCH2049050Listed by: TAYLOR PROPERTIES - New
 $449,990Active3 beds 2 baths1,860 sq. ft.
$449,990Active3 beds 2 baths1,860 sq. ft.10188 Shenandoah Ln, WHITE PLAINS, MD 20695
MLS# MDCH2049008Listed by: KELLER WILLIAMS PREFERRED PROPERTIES - Open Sat, 12 to 4pmNew
 $620,000Active5 beds 4 baths3,608 sq. ft.
$620,000Active5 beds 4 baths3,608 sq. ft.5405 Darlington Ct, WHITE PLAINS, MD 20695
MLS# MDCH2048956Listed by: KW METRO CENTER - Open Sat, 11am to 1pm
 $600,000Active4 beds 4 baths3,592 sq. ft.
$600,000Active4 beds 4 baths3,592 sq. ft.4564 Shakespeare Cir, WHITE PLAINS, MD 20695
MLS# MDCH2048684Listed by: REALTY OF AMERICA LLC
