3491 Amberton Ct, WHITE PLAINS, MD 20695
Local realty services provided by:Better Homes and Gardens Real Estate Community Realty
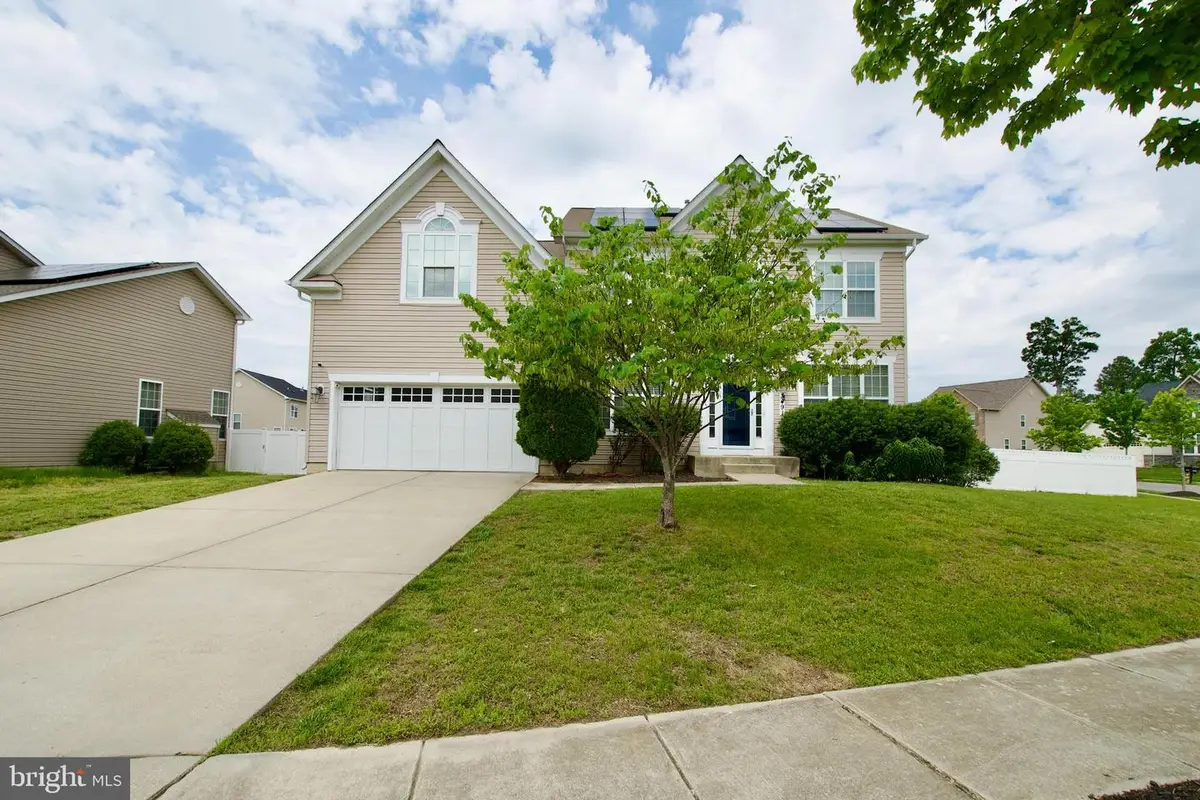


3491 Amberton Ct,WHITE PLAINS, MD 20695
$585,000
- 6 Beds
- 5 Baths
- 4,276 sq. ft.
- Single family
- Pending
Listed by:eugene c northrop
Office:re/max united real estate
MLS#:MDCH2042570
Source:BRIGHTMLS
Price summary
- Price:$585,000
- Price per sq. ft.:$136.81
- Monthly HOA dues:$55
About this home
Sprawling Monticello Model on Corner Lot in Greenhaven Run!
This spectacular 3-level home offers 6 true bedrooms, 4.5 bathrooms, and over 5,000 sq ft of thoughtfully designed living space. The upper level features five generously sized bedrooms and three full bathrooms, including a luxurious primary suite with spa-inspired bath, dual vanities, soaking tub, separate shower, and a massive walk-in closet.
Home has Solar Panals, please read all disclousers before submitting offers!!!!!
The main level welcomes you with gleaming hardwood floors, formal living and dining rooms, a convenient powder room, and an expansive open-concept layout perfect for entertaining. Enjoy a large family room, bright breakfast area, and a chef’s dream kitchen with abundant counter space and cabinetry. A versatile 11' x 13'7" flex room can serve as a library, guest room, yoga studio, or private office—plus a separate laundry room and oversized 2-car garage (19'5"x19'8") round out the main floor, all with soaring 9' ceilings. Carpet allowance offered
The fully finished walk-out basement offers a sixth legal bedroom with egress, a full bath, an open recreation room, and dedicated storage space.
Sitting on a premium corner lot with a fully fenced yard, this home combines space, elegance, and flexibility—ideal for multi-generational living, remote work, or simply spreading out in style.
Contact an agent
Home facts
- Year built:2012
- Listing Id #:MDCH2042570
- Added:98 day(s) ago
- Updated:August 16, 2025 at 07:27 AM
Rooms and interior
- Bedrooms:6
- Total bathrooms:5
- Full bathrooms:4
- Half bathrooms:1
- Living area:4,276 sq. ft.
Heating and cooling
- Cooling:Ceiling Fan(s), Central A/C, Solar On Grid
- Heating:90% Forced Air, Forced Air, Natural Gas
Structure and exterior
- Roof:Asbestos Shingle
- Year built:2012
- Building area:4,276 sq. ft.
- Lot area:0.22 Acres
Utilities
- Water:Public
- Sewer:Public Sewer
Finances and disclosures
- Price:$585,000
- Price per sq. ft.:$136.81
- Tax amount:$6,775 (2024)
New listings near 3491 Amberton Ct
- Open Sat, 12 to 2:30pmNew
 $379,990Active3 beds 4 baths2,072 sq. ft.
$379,990Active3 beds 4 baths2,072 sq. ft.10558 Roundstone Ln, WHITE PLAINS, MD 20695
MLS# MDCH2046092Listed by: KELLER WILLIAMS PREFERRED PROPERTIES - New
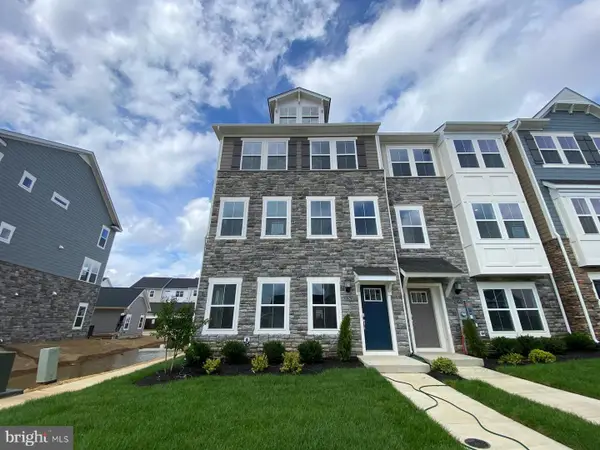 $463,890Active3 beds 4 baths2,736 sq. ft.
$463,890Active3 beds 4 baths2,736 sq. ft.10673 Millport St, WHITE PLAINS, MD 20695
MLS# MDCH2046082Listed by: KELLER WILLIAMS PREFERRED PROPERTIES - Open Sat, 12 to 3pmNew
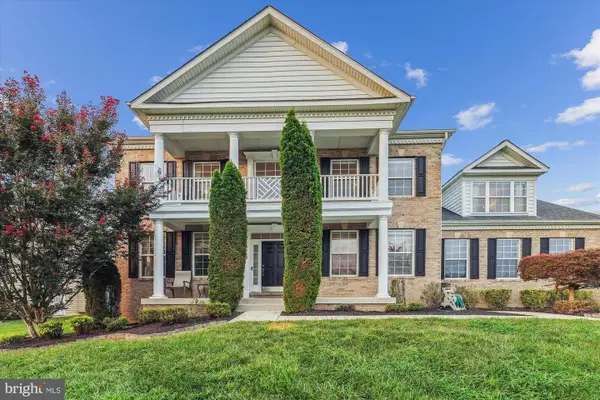 $769,990Active5 beds 4 baths5,742 sq. ft.
$769,990Active5 beds 4 baths5,742 sq. ft.3380 Braemar Ct, WHITE PLAINS, MD 20695
MLS# MDCH2045980Listed by: COLDWELL BANKER REALTY - Coming Soon
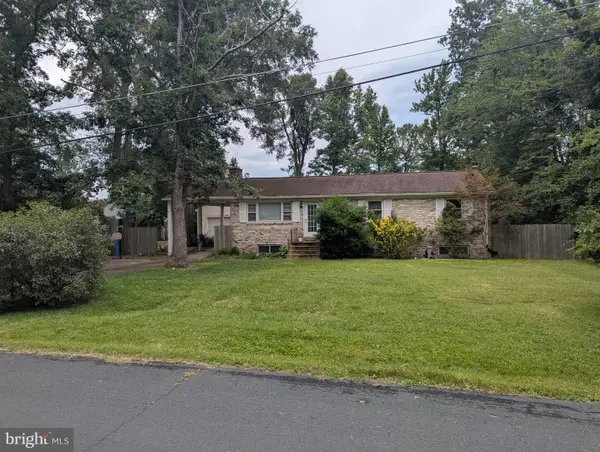 $435,000Coming Soon3 beds 2 baths
$435,000Coming Soon3 beds 2 baths4785 Ford Ct, WHITE PLAINS, MD 20695
MLS# MDCH2045936Listed by: RE/MAX ONE - Open Sat, 11am to 1pmNew
 $675,000Active5 beds 5 baths4,165 sq. ft.
$675,000Active5 beds 5 baths4,165 sq. ft.4326 Shakespeare Cir, WHITE PLAINS, MD 20695
MLS# MDCH2045930Listed by: CENTURY 21 NEW MILLENNIUM - New
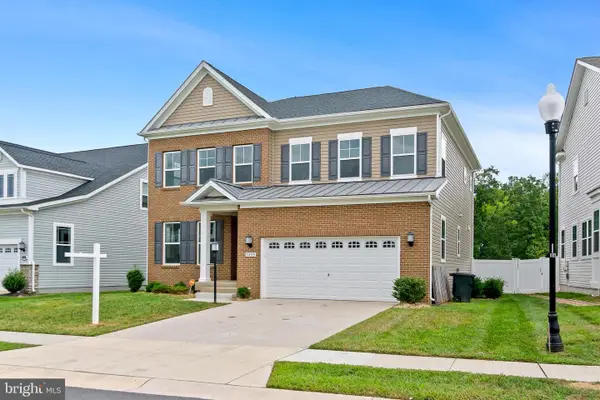 $649,999Active5 beds 5 baths4,233 sq. ft.
$649,999Active5 beds 5 baths4,233 sq. ft.5659 Lewis Carroll Dr, WHITE PLAINS, MD 20695
MLS# MDCH2045938Listed by: SAMSON PROPERTIES - New
 $449,990Active4 beds 4 baths2,195 sq. ft.
$449,990Active4 beds 4 baths2,195 sq. ft.10622 Great Basin Pl, WHITE PLAINS, MD 20695
MLS# MDCH2045892Listed by: RE/MAX UNITED REAL ESTATE - New
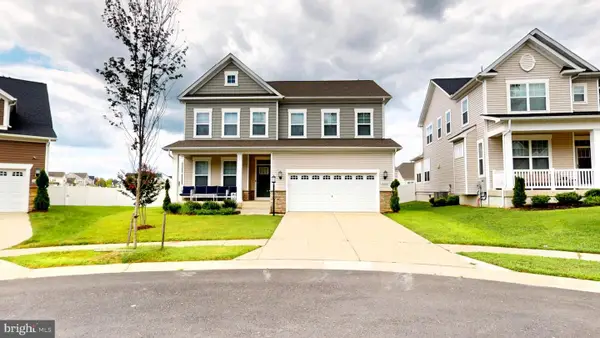 $650,000Active5 beds 5 baths4,249 sq. ft.
$650,000Active5 beds 5 baths4,249 sq. ft.11602 Evelyn Waugh Ct, WHITE PLAINS, MD 20695
MLS# MDCH2045830Listed by: REAL BROKER, LLC 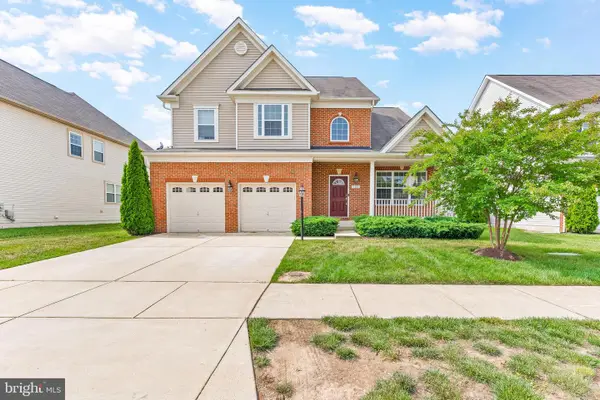 $637,000Active4 beds 4 baths4,496 sq. ft.
$637,000Active4 beds 4 baths4,496 sq. ft.11167 Saint Christopher Dr, WHITE PLAINS, MD 20695
MLS# MDCH2045552Listed by: REDFIN CORP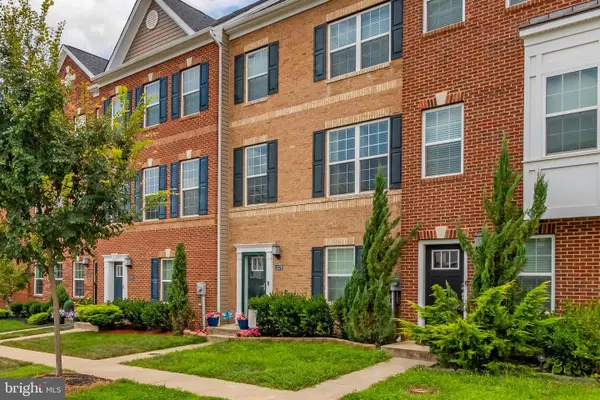 $429,900Active3 beds 4 baths2,400 sq. ft.
$429,900Active3 beds 4 baths2,400 sq. ft.11279 Tolkien Ave, WHITE PLAINS, MD 20695
MLS# MDCH2045790Listed by: LONG & FOSTER REAL ESTATE, INC.

