- BHGRE®
- Maryland
- White Plains
- 3735 Hastings Ct
3735 Hastings Ct, White Plains, MD 20695
Local realty services provided by:Better Homes and Gardens Real Estate Cassidon Realty
3735 Hastings Ct,White Plains, MD 20695
$585,000
- 4 Beds
- 4 Baths
- 3,494 sq. ft.
- Single family
- Pending
Listed by: melanie l friedson
Office: rlah @properties
MLS#:MDCH2048112
Source:BRIGHTMLS
Price summary
- Price:$585,000
- Price per sq. ft.:$167.43
- Monthly HOA dues:$14
About this home
PUT AS LITTLE AS 3% DOWN with NO PMI! Contact me for more details (or ask your agent to call me). Spectacular and charming colonial home on a corner lot with over 3,000 square feet of beautiful living space in the Highgrove Subdivision. The inviting front porch welcomes you into a bright foyer. Off the foyer is a home formal living room with French doors leading to the dining room. Continue on to the huge eat-in kitchen with Brazilian granite countertops, stainless appliances, and a breakfast bar. The kitchen opens to a formal living room. Off the living room there's an office with a built-in desk and shelving system and a convenient half bath. On the second level the primary bedroom has a full en-suite bath with a stand-up shower and separate deep soaking tub, plus two generous closets plus a bonus den. This level has three additional bright, great sized bedrooms, a full bath, and a laundry room. The finished walk-out basement offers additional recreation space, storage space, and a full bath. The attached two-car garage has extra space for storage and dedicated electricity for a workroom. French doors off the kitchen lead to the amazing large rear yard with sundeck, fully fenced with an idyllic shaded stone patio, an Amish-built shed for extra storage and a nine zone sprinkler system. This home also has an whole home generator (fully automatic, 20 kw), newer HVAC system, and a newer roof with 50 year architectural shingles. Close proximity to DC, Alexandria, and all of the beautiful Southern Maryland sights. The National Harbor is a short drive away, making for an easy night out on the water. Hop on the 301 corridor to easily access Richmond and Baltimore. Highgrove is a quiet neighborhood with plenty of curb appeal & access to everything you need! This is comfortable and spacious living at its best!
Contact an agent
Home facts
- Year built:1998
- Listing ID #:MDCH2048112
- Added:106 day(s) ago
- Updated:January 31, 2026 at 08:58 AM
Rooms and interior
- Bedrooms:4
- Total bathrooms:4
- Full bathrooms:3
- Half bathrooms:1
- Living area:3,494 sq. ft.
Heating and cooling
- Cooling:Central A/C
- Heating:Central, Natural Gas
Structure and exterior
- Roof:Asphalt
- Year built:1998
- Building area:3,494 sq. ft.
- Lot area:0.31 Acres
Utilities
- Water:Public
- Sewer:Private Sewer, Public Septic
Finances and disclosures
- Price:$585,000
- Price per sq. ft.:$167.43
- Tax amount:$6,208 (2024)
New listings near 3735 Hastings Ct
- New
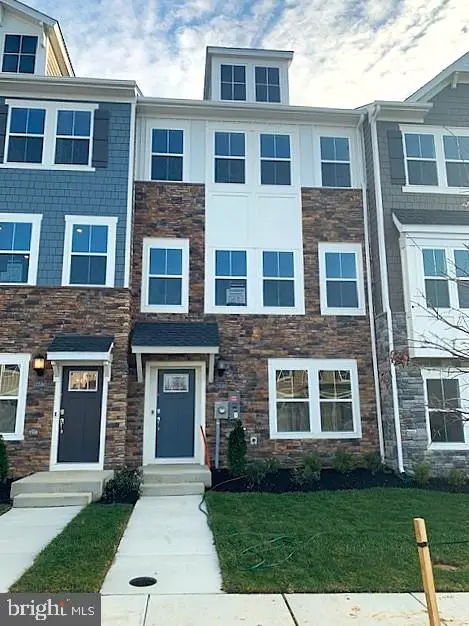 $407,990Active3 beds 4 baths2,160 sq. ft.
$407,990Active3 beds 4 baths2,160 sq. ft.10963 Barnard Pl, WHITE PLAINS, MD 20695
MLS# MDCH2051104Listed by: KELLER WILLIAMS REALTY ADVANTAGE - New
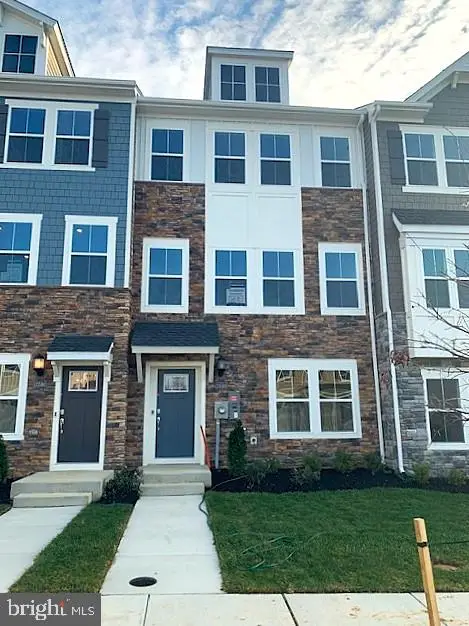 $397,990Active3 beds 4 baths2,160 sq. ft.
$397,990Active3 beds 4 baths2,160 sq. ft.10974 Barnard Pl, WHITE PLAINS, MD 20695
MLS# MDCH2051106Listed by: KELLER WILLIAMS REALTY ADVANTAGE - New
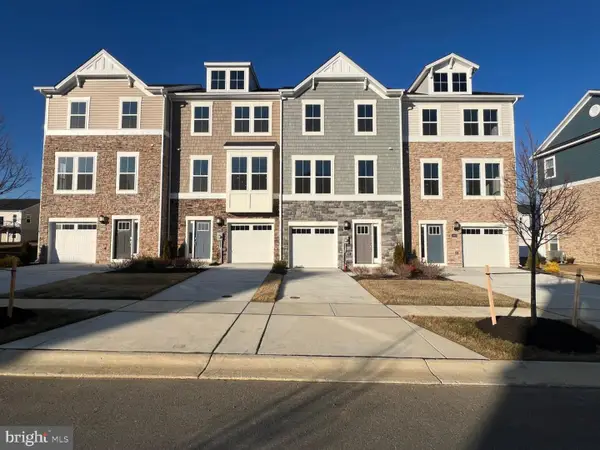 $397,090Active3 beds 3 baths1,842 sq. ft.
$397,090Active3 beds 3 baths1,842 sq. ft.10990 Barnard Pl, WHITE PLAINS, MD 20695
MLS# MDCH2051100Listed by: KELLER WILLIAMS REALTY ADVANTAGE - New
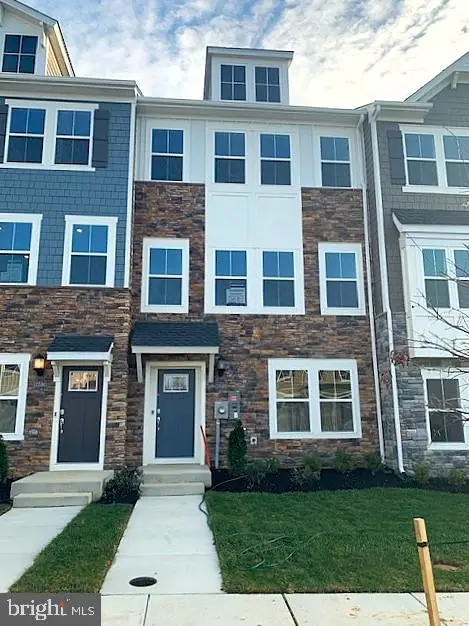 $407,990Active3 beds 4 baths
$407,990Active3 beds 4 baths10970 Barnard Pl, WHITE PLAINS, MD 20695
MLS# MDCH2051102Listed by: KELLER WILLIAMS REALTY ADVANTAGE - Open Sat, 12 to 2pmNew
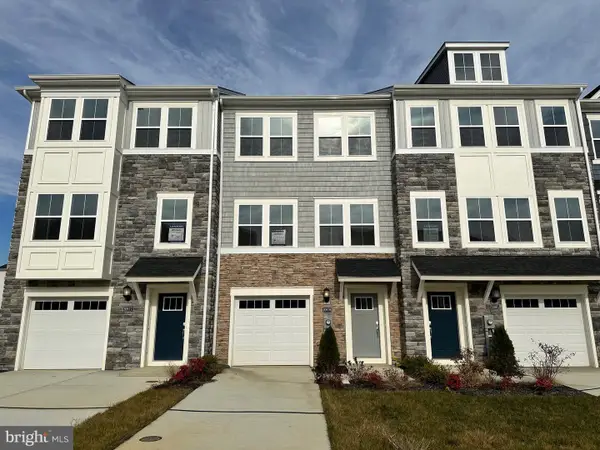 $397,990Active3 beds 3 baths2,117 sq. ft.
$397,990Active3 beds 3 baths2,117 sq. ft.10969 Barnard Pl, WHITE PLAINS, MD 20695
MLS# MDCH2051092Listed by: KELLER WILLIAMS PREFERRED PROPERTIES - Open Sat, 12 to 2pmNew
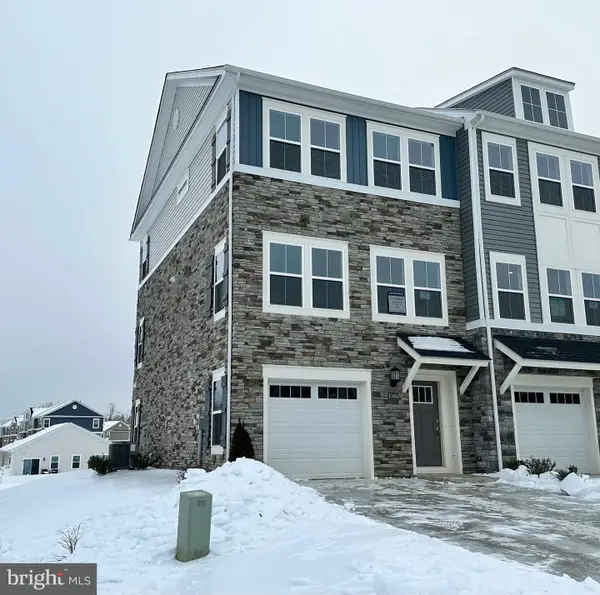 $407,990Active3 beds 3 baths2,117 sq. ft.
$407,990Active3 beds 3 baths2,117 sq. ft.10986 Barnard Pl, WHITE PLAINS, MD 20695
MLS# MDCH2051094Listed by: KELLER WILLIAMS PREFERRED PROPERTIES - Open Sat, 12 to 2pmNew
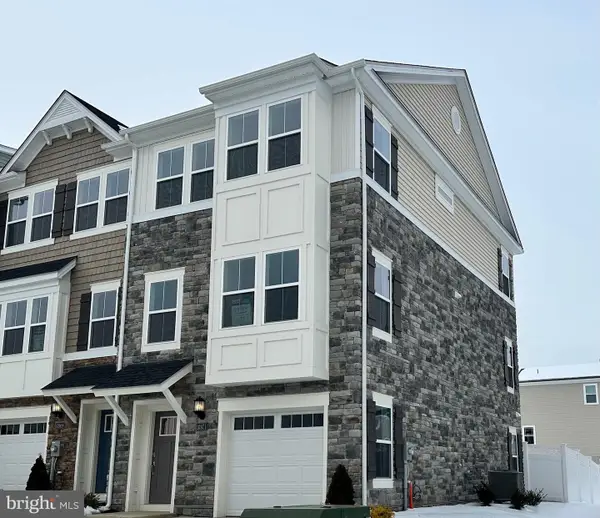 $412,990Active3 beds 3 baths2,192 sq. ft.
$412,990Active3 beds 3 baths2,192 sq. ft.10971 Barnard Pl, WHITE PLAINS, MD 20695
MLS# MDCH2051096Listed by: KELLER WILLIAMS PREFERRED PROPERTIES - Open Sat, 12 to 2pmNew
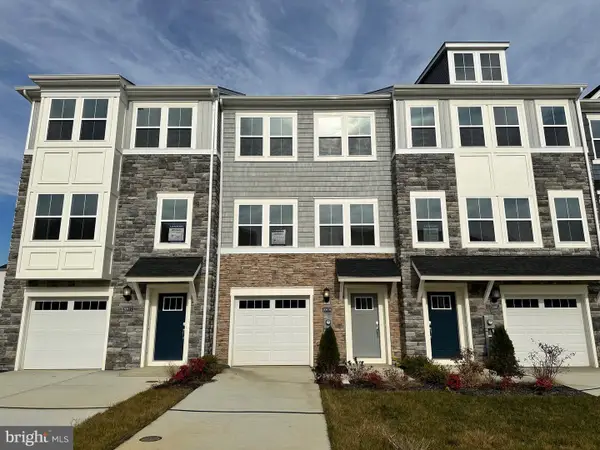 $397,990Active3 beds 3 baths2,117 sq. ft.
$397,990Active3 beds 3 baths2,117 sq. ft.10983 Barnard Pl, WHITE PLAINS, MD 20695
MLS# MDCH2051090Listed by: KELLER WILLIAMS PREFERRED PROPERTIES - New
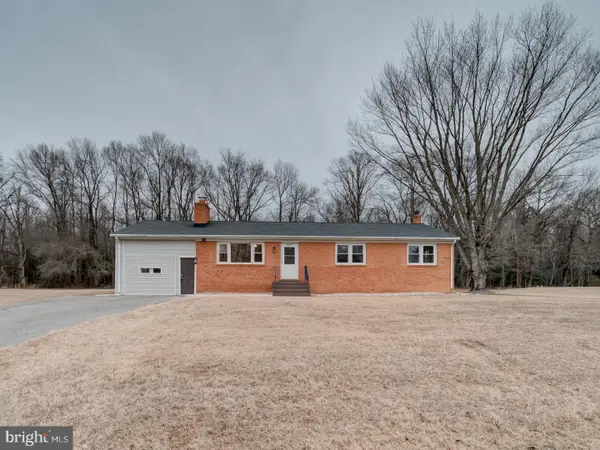 $396,900Active2 beds 3 baths2,016 sq. ft.
$396,900Active2 beds 3 baths2,016 sq. ft.10524 Deacon Rd, WHITE PLAINS, MD 20695
MLS# MDCH2051066Listed by: APEX HOME REALTY - New
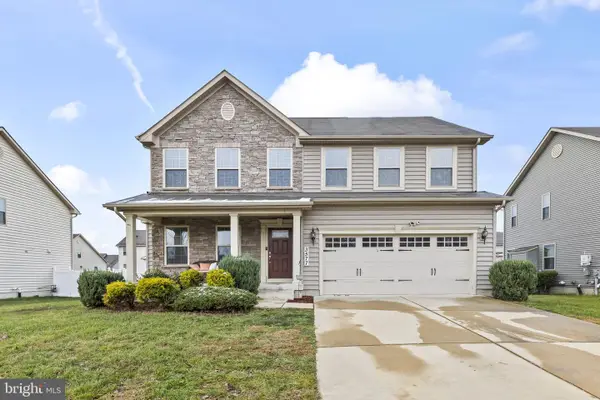 $545,000Active5 beds 4 baths3,220 sq. ft.
$545,000Active5 beds 4 baths3,220 sq. ft.3577 Lupton Ct, WHITE PLAINS, MD 20695
MLS# MDCH2051044Listed by: RE/MAX REALTY GROUP

